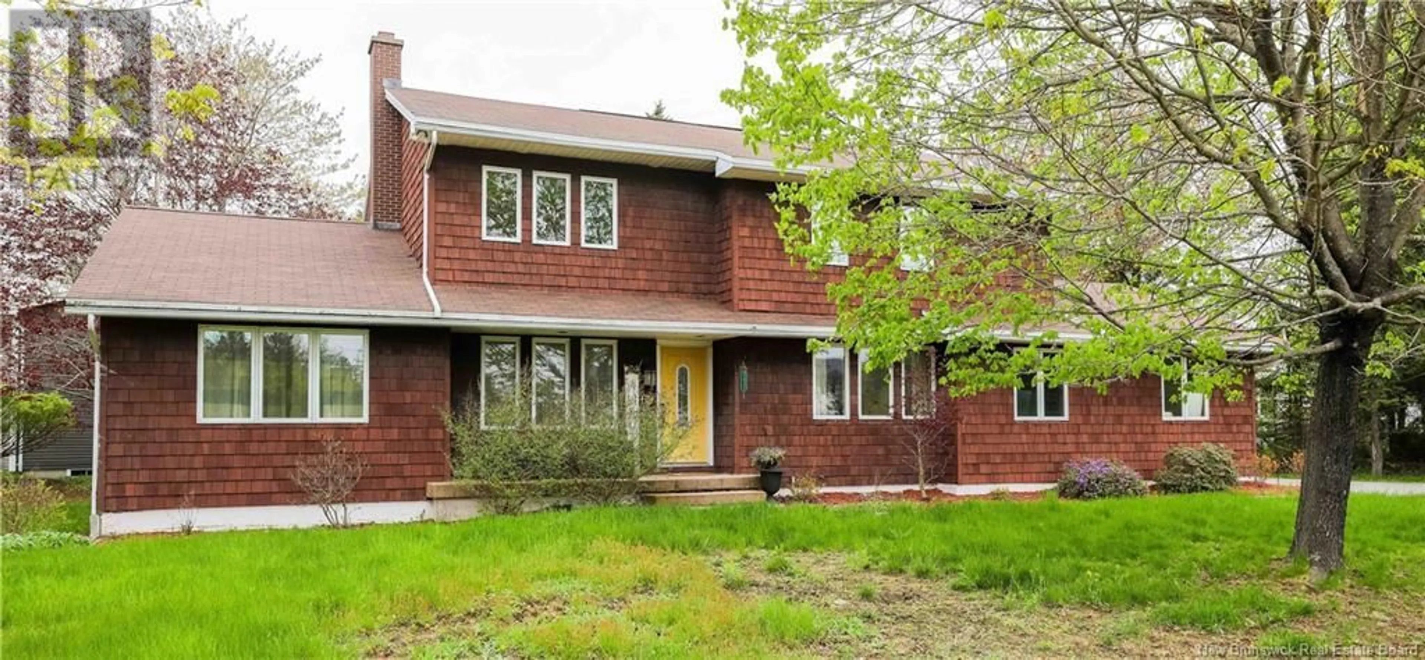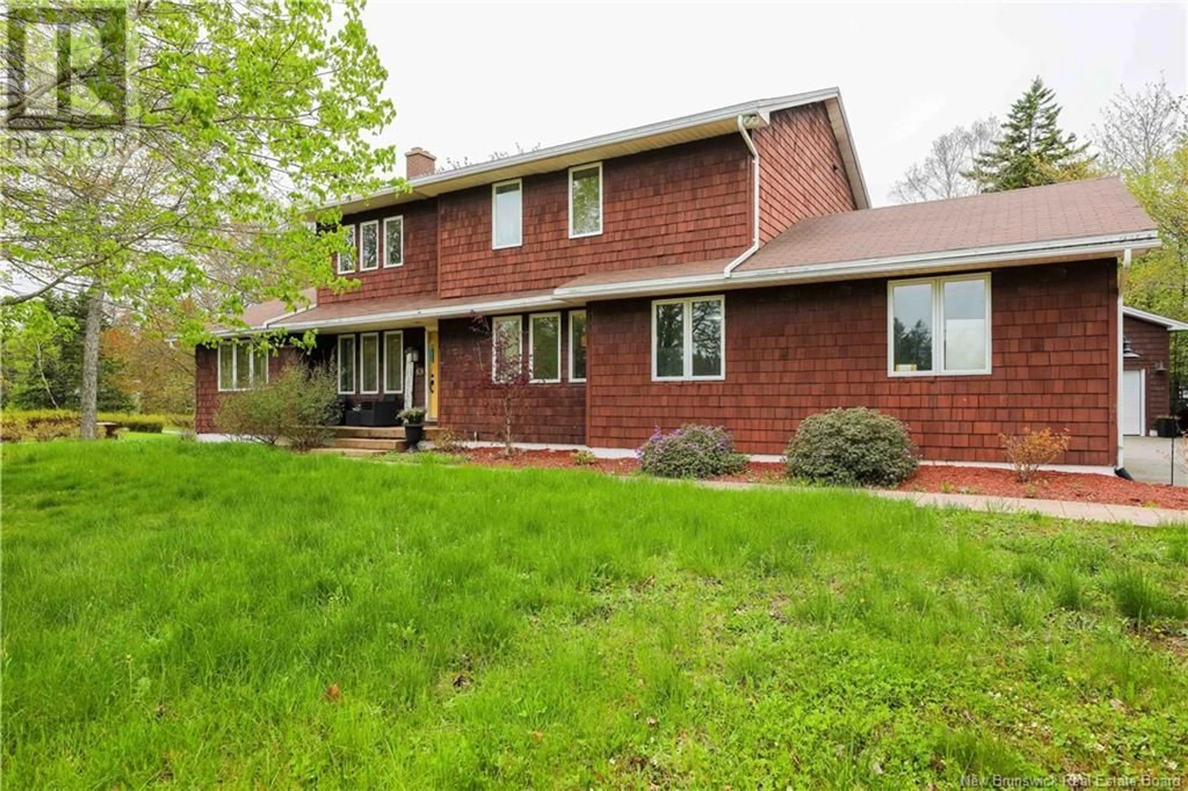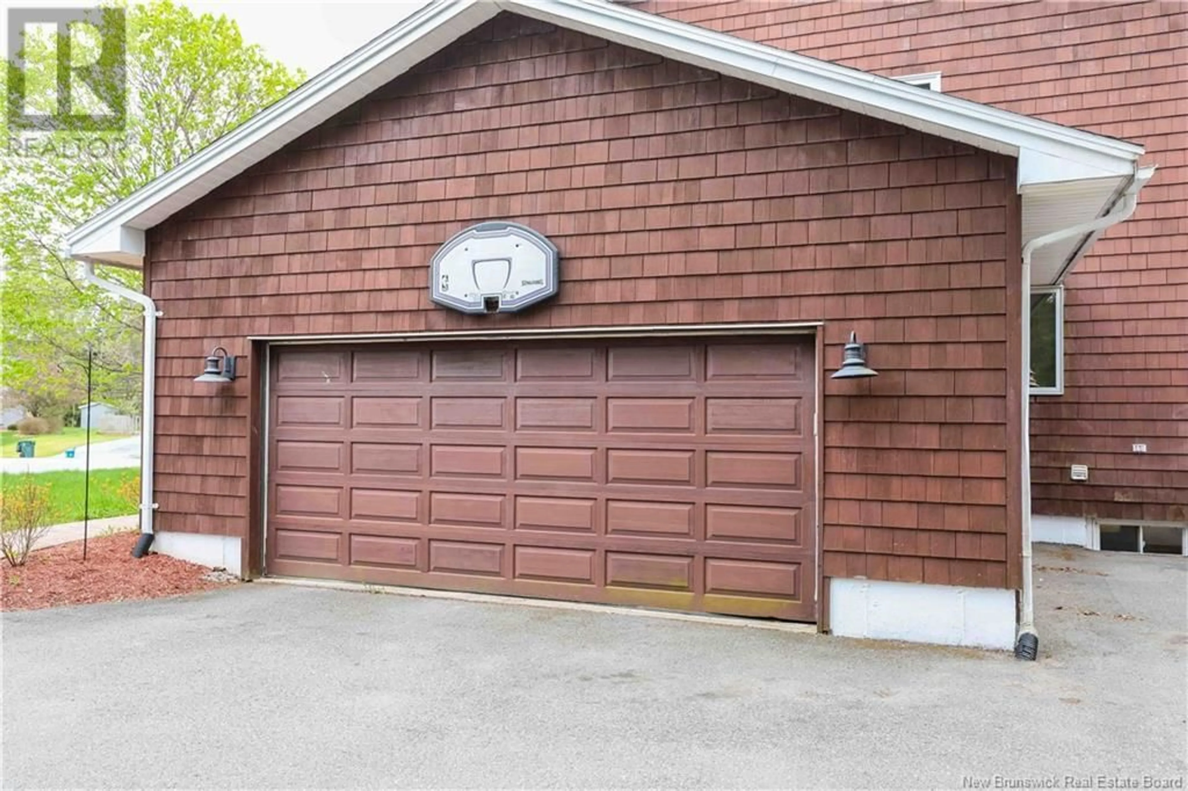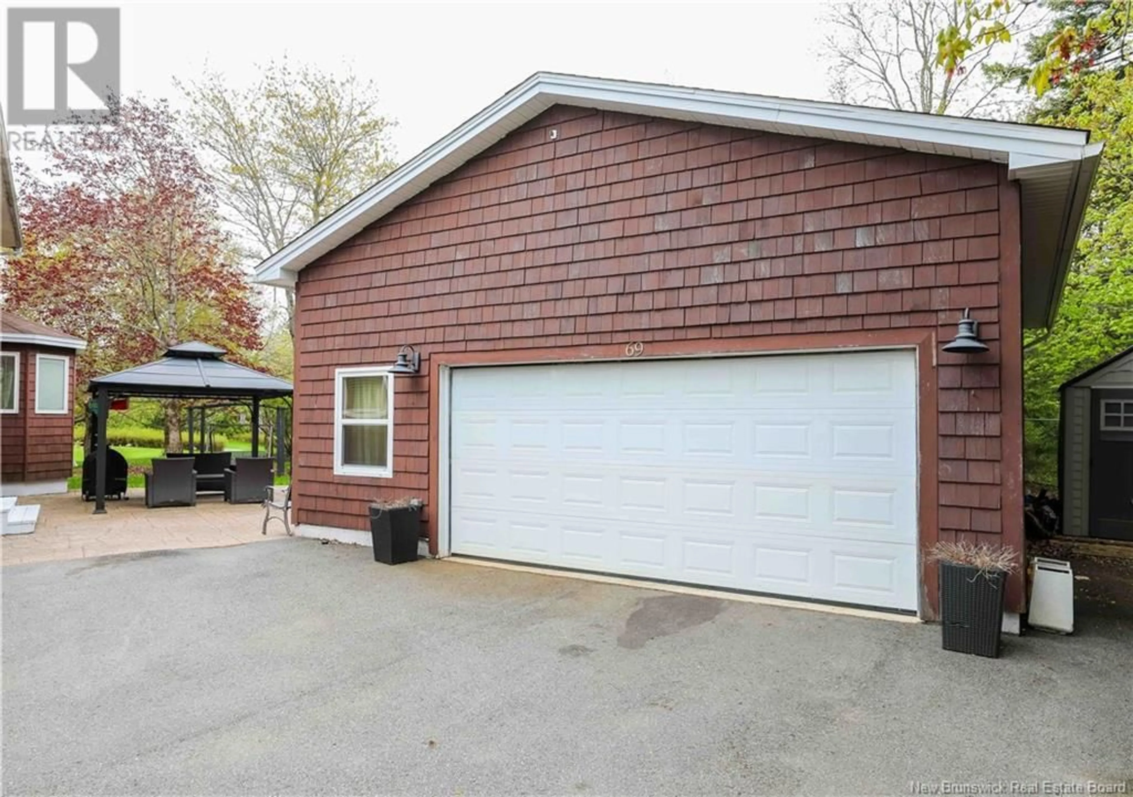69 DONLYN DRIVE, Rothesay, New Brunswick E2E4X7
Contact us about this property
Highlights
Estimated ValueThis is the price Wahi expects this property to sell for.
The calculation is powered by our Instant Home Value Estimate, which uses current market and property price trends to estimate your home’s value with a 90% accuracy rate.Not available
Price/Sqft$211/sqft
Est. Mortgage$2,358/mo
Tax Amount ()$5,145/yr
Days On Market23 hours
Description
Super sized home with in-family living. Gorgeous 4 bedrooms with huge room sizes and large bright windows. This home provides loads of living space for the whole family. Main floor has such an open flow and feel! Off of the large foyer you find a formal dining room, huge office/ living room leading to the bright and modern kitchen. Main floor laundry and powder room complete this floor. Just a great space for gathering! Upstairs offers 3 large size bedrooms, the primary has a nice walk in closet and large bathroom with new tub and shower. Head downstairs to the beautiful layout of the in-family living space with full kitchen, bathroom, bedroom, bonus room and family room. The mature corner lot has a private front terrace, the perfect perch for watching the world go by. In the private backyard, enjoy meals under the gazebo or a quiet swing in the swinging loveseat. Separate 28 x 31 garage is a hobbyist dream with separate entrance both 110 & 240 service. This home truly has something for everyone. Not to mention its desirable location with close proximity to shopping, restaurants and easy highway access. (id:39198)
Property Details
Interior
Features
Basement Floor
Family room
13'9'' x 23'8''Storage
17' x 18'3pc Bathroom
Kitchen
6'6'' x 10'7''Property History
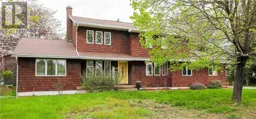 50
50
