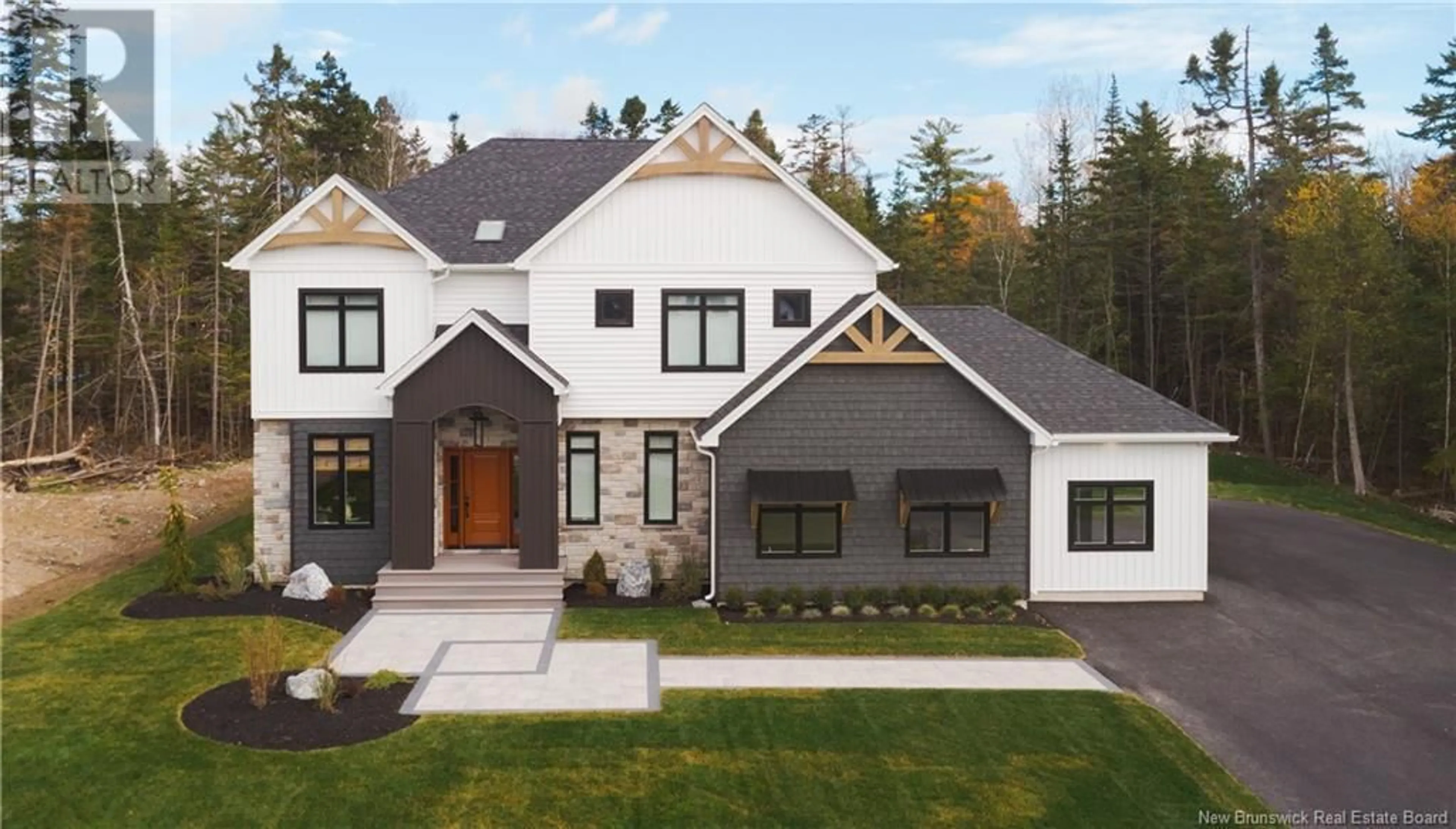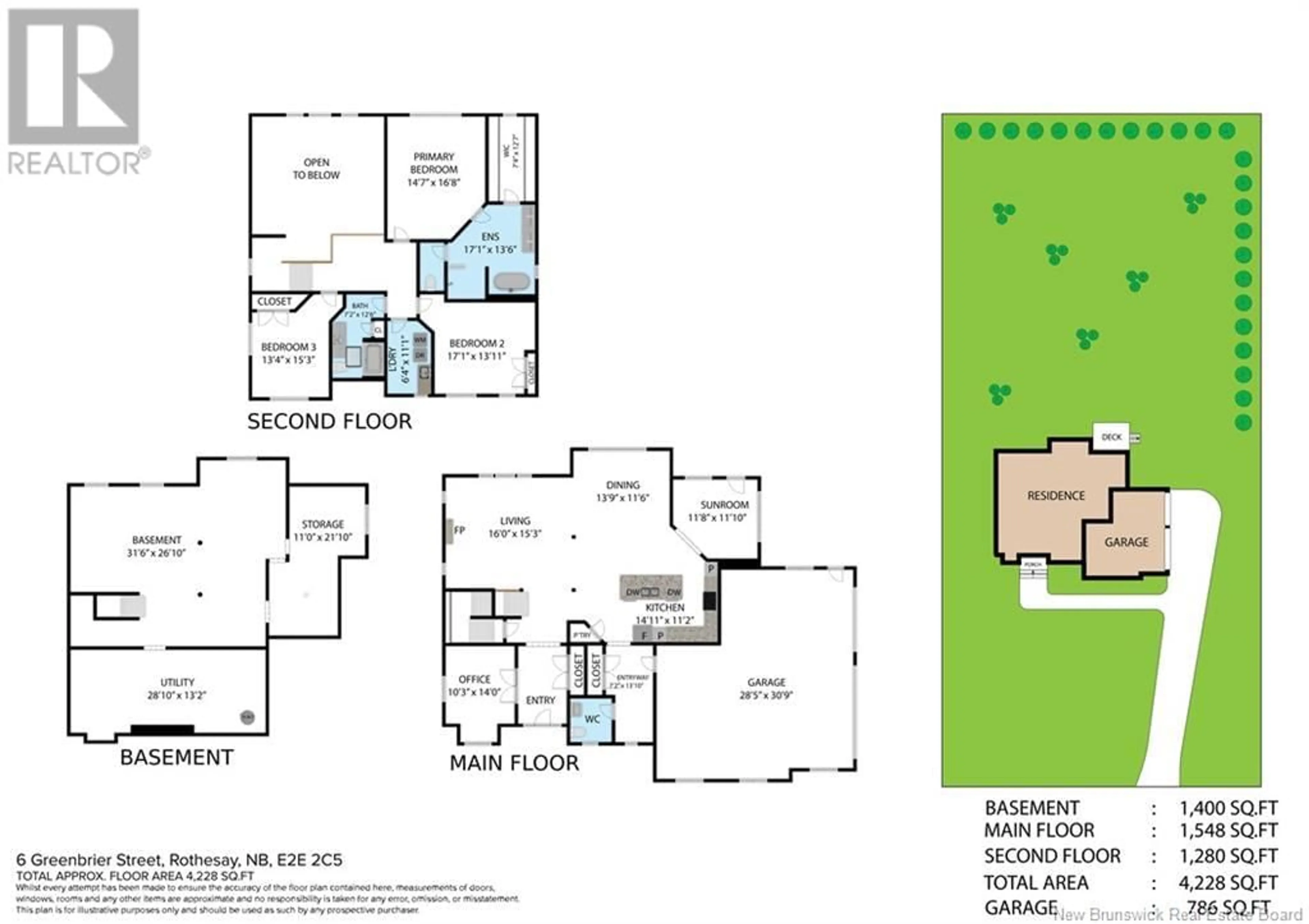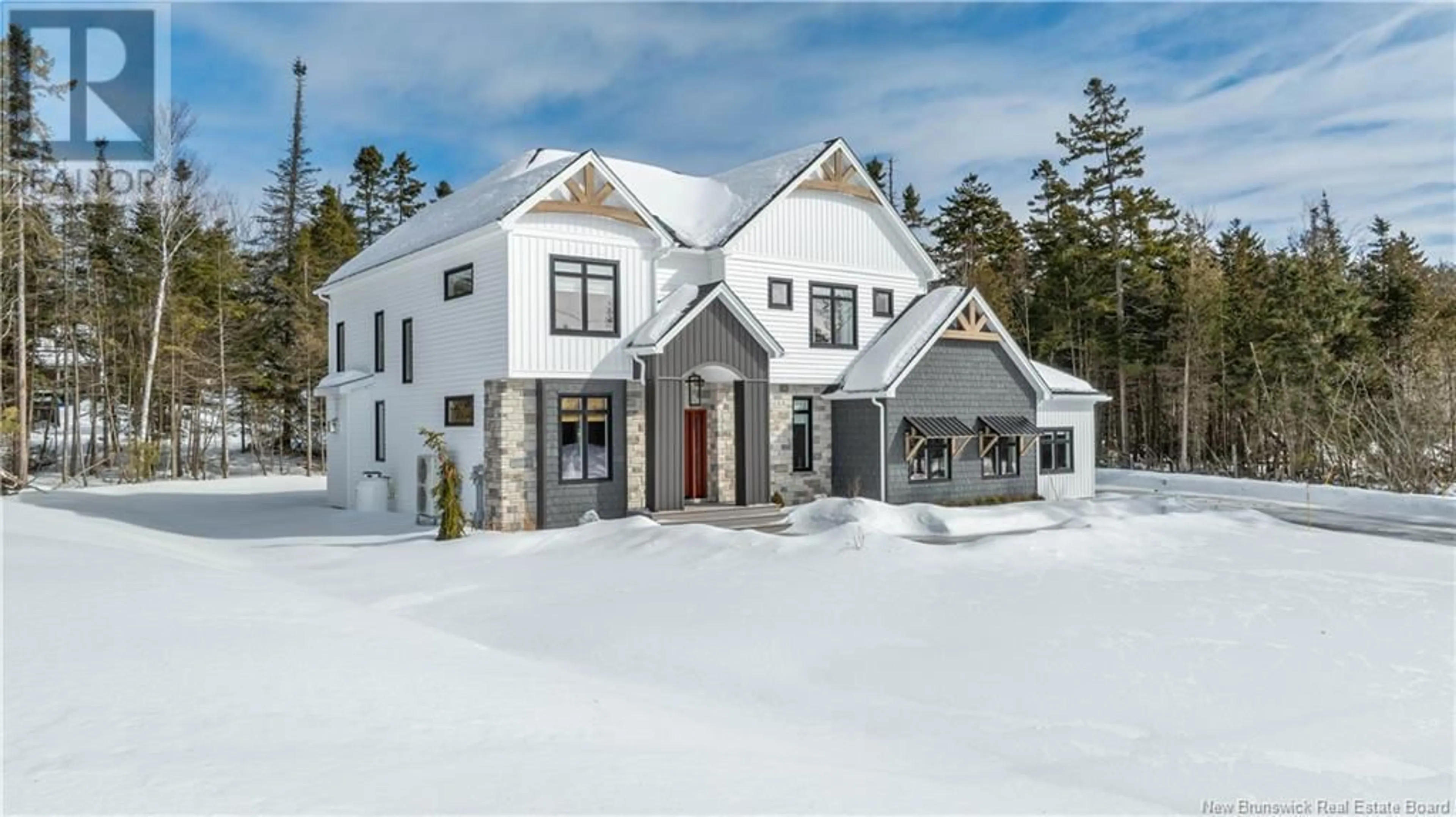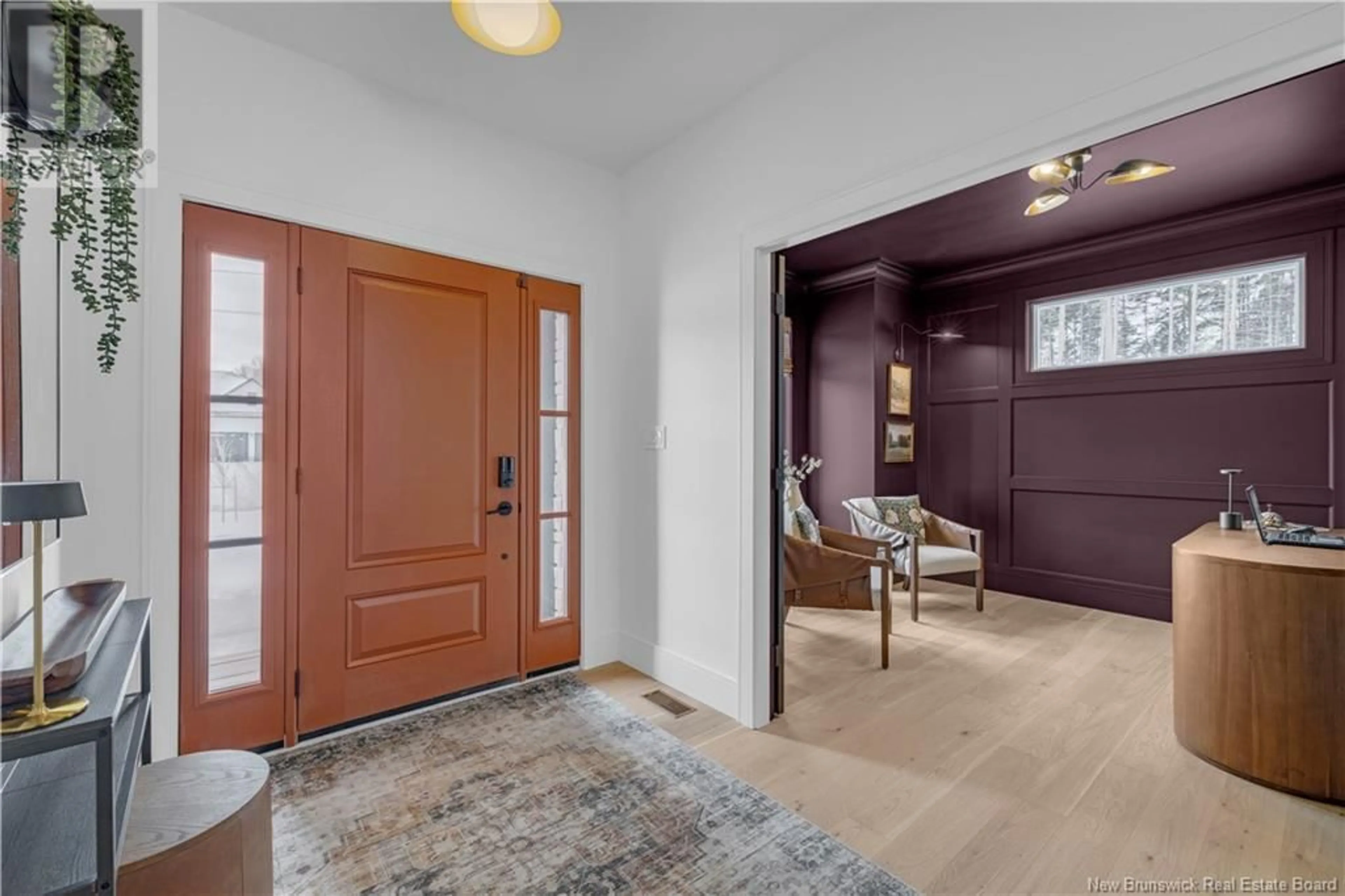6 GREENBRIER STREET, Rothesay, New Brunswick E2E0Y8
Contact us about this property
Highlights
Estimated ValueThis is the price Wahi expects this property to sell for.
The calculation is powered by our Instant Home Value Estimate, which uses current market and property price trends to estimate your home’s value with a 90% accuracy rate.Not available
Price/Sqft$503/sqft
Est. Mortgage$6,120/mo
Tax Amount ()$11,156/yr
Days On Market73 days
Description
Welcome to this stunning custom-built home by Martell Custom Homes that is located in the upscale waterfront community of Sagamore Heights. Designed for both luxury and functionality, this home boasts high-end finishes, spacious interiors, and impeccable craftsmanship. A professionally landscaped exterior and beautifully designed walkway lead you to the grand foyer with cathedral ceilings.Double doors open to a stylish office, while a European-style archway welcomes you into the impressive great room with soaring 19-foot custom coffered ceilings and expansive windows flooding the space with natural light. The open-concept kitchen and dining area is a chefs dream, featuring quartz countertops, top-of-the-line appliances, a wine fridge, and a walk in pantry. A sunroom off the dining area provides access to the back deck, perfect for entertaining. The laundry room is conveniently located near the bedrooms, featuring custom cabinetry and a laundry sink. The master suite boasts tray ceilings, a hidden entrance to the spa-like ensuite with double sinks, a massive stone soaker tub, and bonus, the heated towel rack.The 1,400 sq.ft. basement is plumbed for a fourth bathroom and offers endless possibilities for additional bedroom, entertainment area, gym, or anything you envision.Dont miss this opportunity to settle into a luxury home in one of the areas most sought-after communities conveniently located near schools, amenities, and the beach rights to the scenic Kennebecasis River. (id:39198)
Property Details
Interior
Features
Basement Floor
Other
26'10'' x 31'6''Other
21'10'' x 11'Utility room
13'2'' x 28'10''Property History
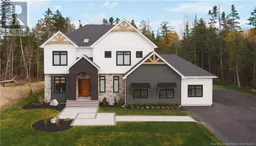 50
50
