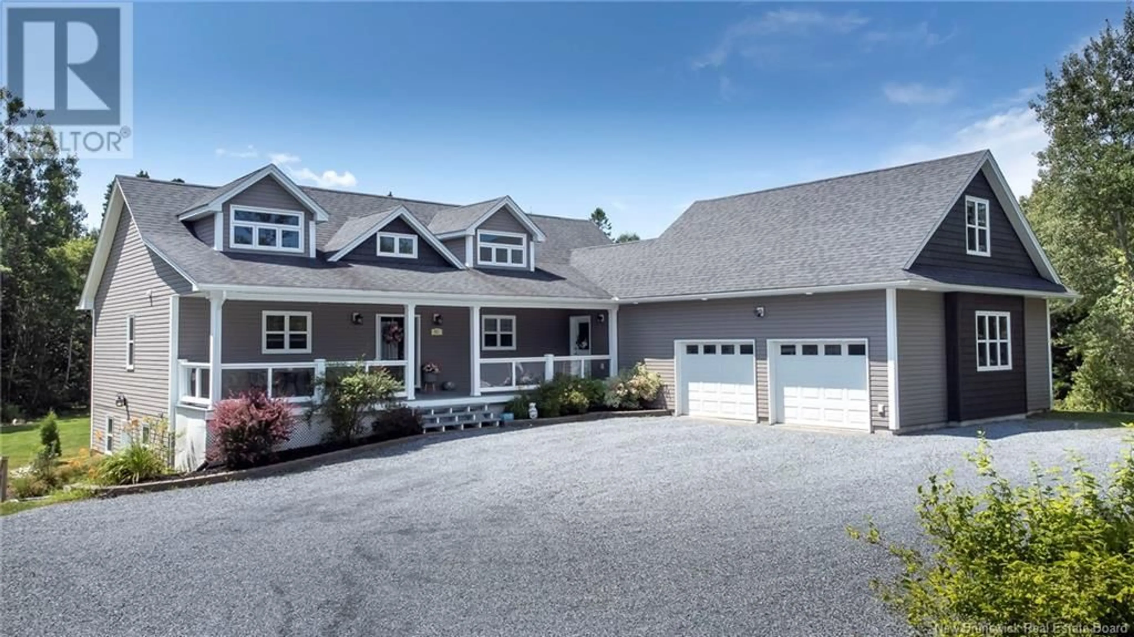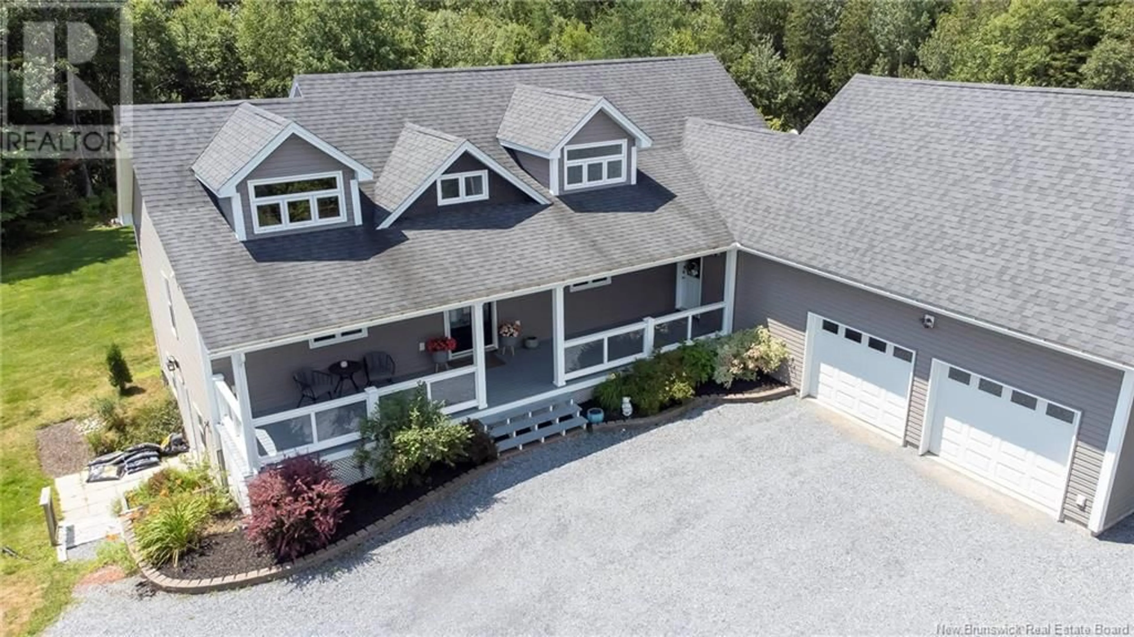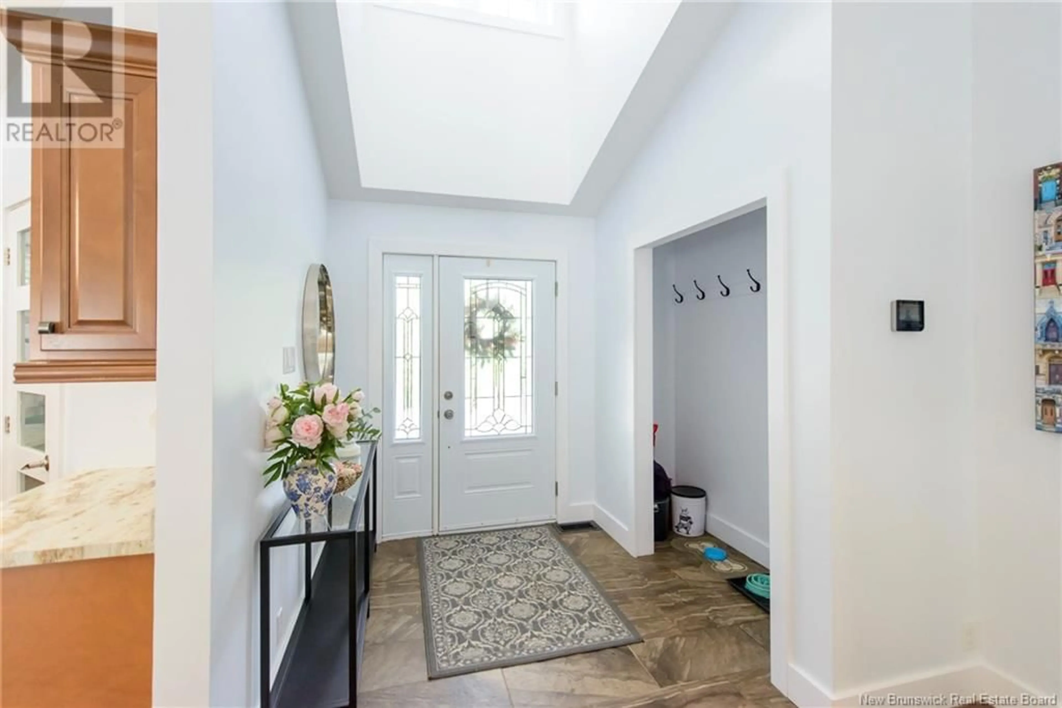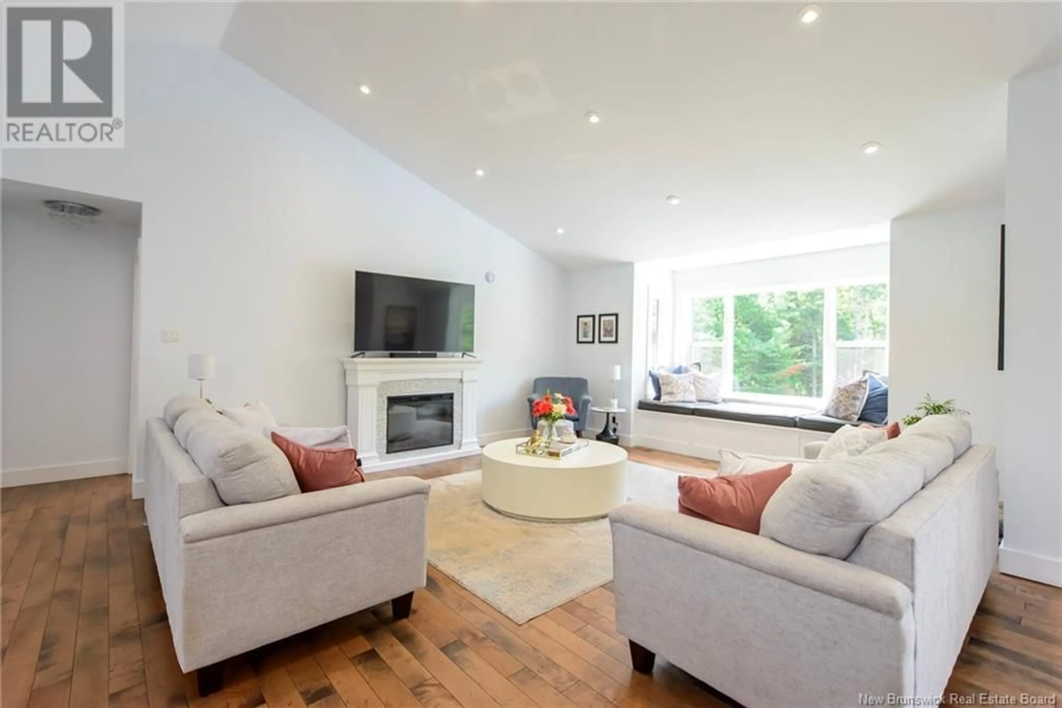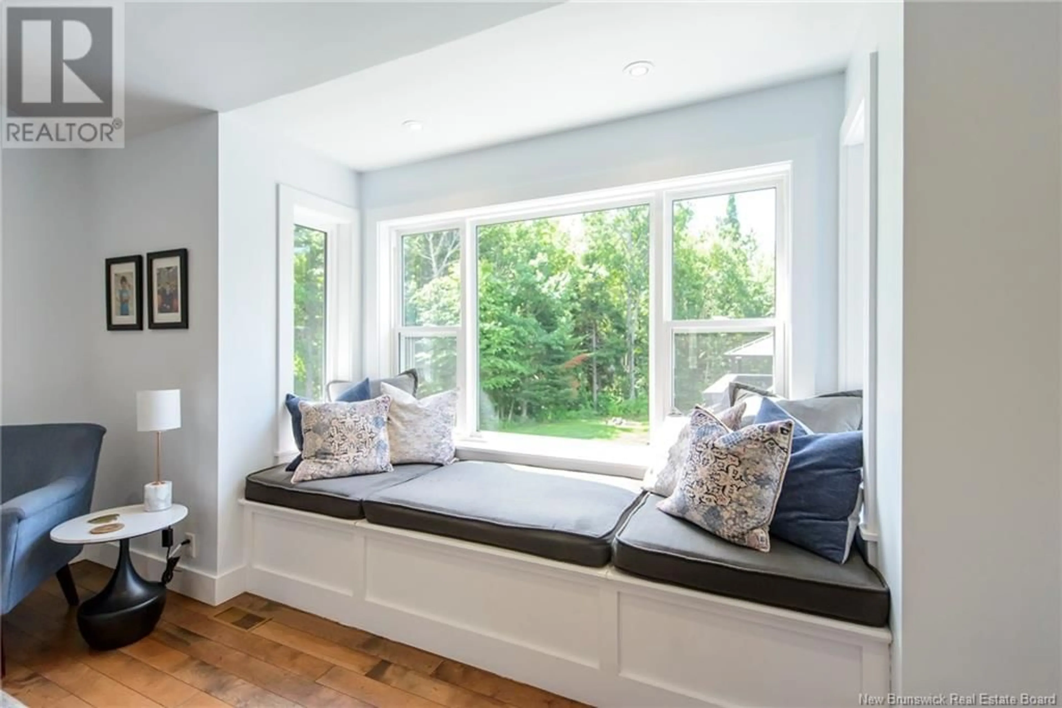51 JOSHUA STREET, French Village, New Brunswick E2S1A3
Contact us about this property
Highlights
Estimated valueThis is the price Wahi expects this property to sell for.
The calculation is powered by our Instant Home Value Estimate, which uses current market and property price trends to estimate your home’s value with a 90% accuracy rate.Not available
Price/Sqft$174/sqft
Monthly cost
Open Calculator
Description
Tucked away on a quiet, cul-de-sac, this custom-built home offers 4008 sq ft of beautifully finished living space. Designed with care and built on an engineered pad with an ICF foundation, this property provides luxury, comfort, and privacy. Grand open-concept layout & cathedral ceilings in the great room, hardwood with ceramic floors, a wall of windows that flood the space with natural light. The kitchen features under-cabinet lighting, a full suite of updated light fixtures, and even a set of surprise pocket doors to create quiet separation from the rest of the home. The spacious bedrooms are laid out for privacy, with the primary suite tucked away opposite the others, featuring a luxurious ensuite.Upstairs, youll find a bonus loft above the oversized garage, which is fully heated and cooled by its own mini-split. The finished walkout basement adds even more living space and includes a workshop. Outdoor living is just as impressive. Enjoy peaceful sunrises from the large covered front porch, above-ground pool, hot tub, or drinks under the deck-side gazebo. A brand-new 18x18 outbuilding, built on a concrete slab, offers flexible space for storage, hobbies This home is equipped with a Carrier ducted heat pump (Dec '21), insulation between floors ('21), UV water filtration system, a water softenermaking it as efficient and comfortable as it is beautiful. A cozy window seat catches the afternoon sun, and generous closets and hidden storage are found throughout the home. (id:39198)
Property Details
Interior
Features
Basement Floor
Workshop
16'11'' x 23'11''Bath (# pieces 1-6)
7'5'' x 13'11''Bedroom
14' x 21'10''Family room
22'3'' x 30'11''Exterior
Features
Property History
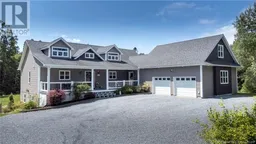 41
41
