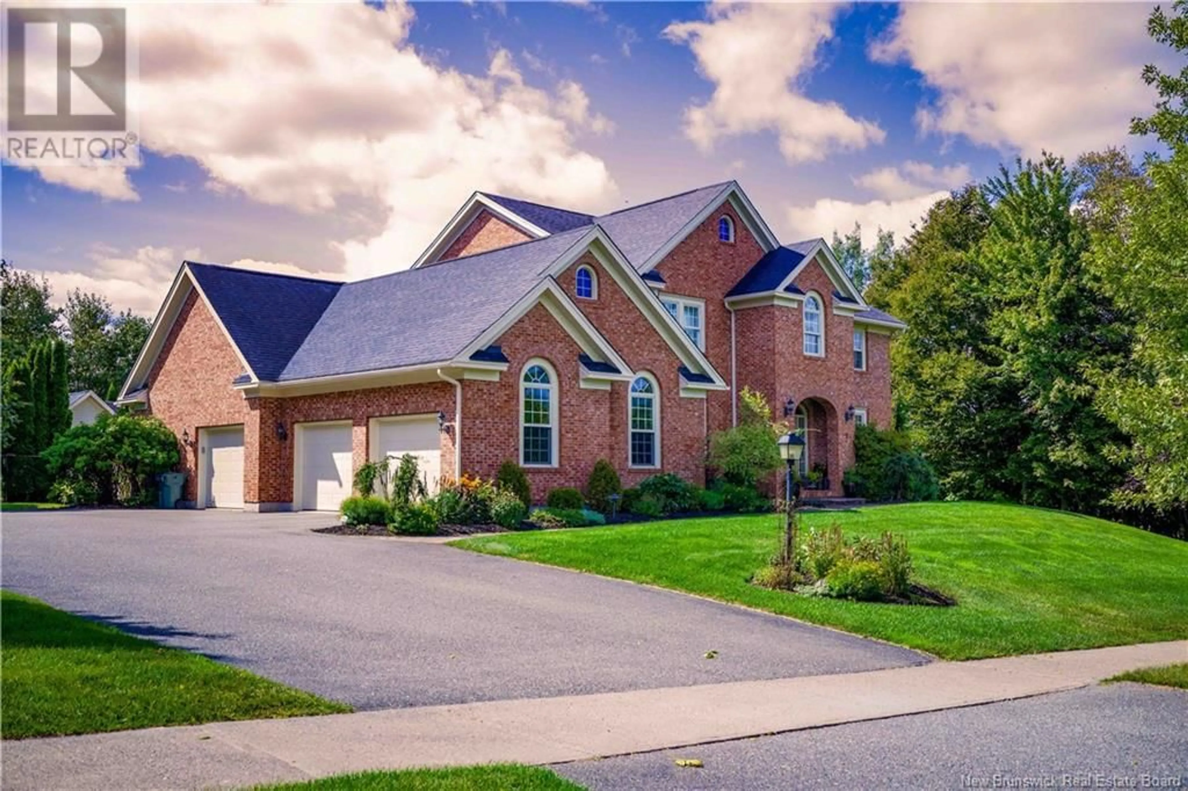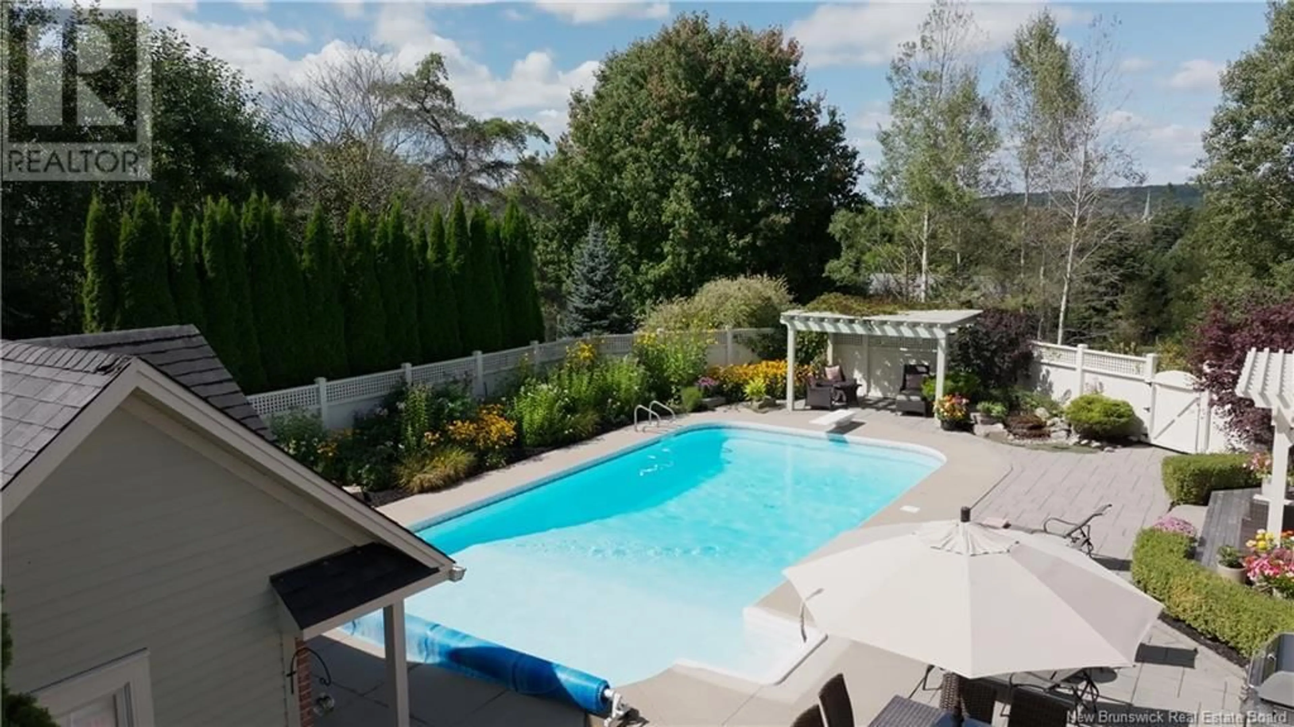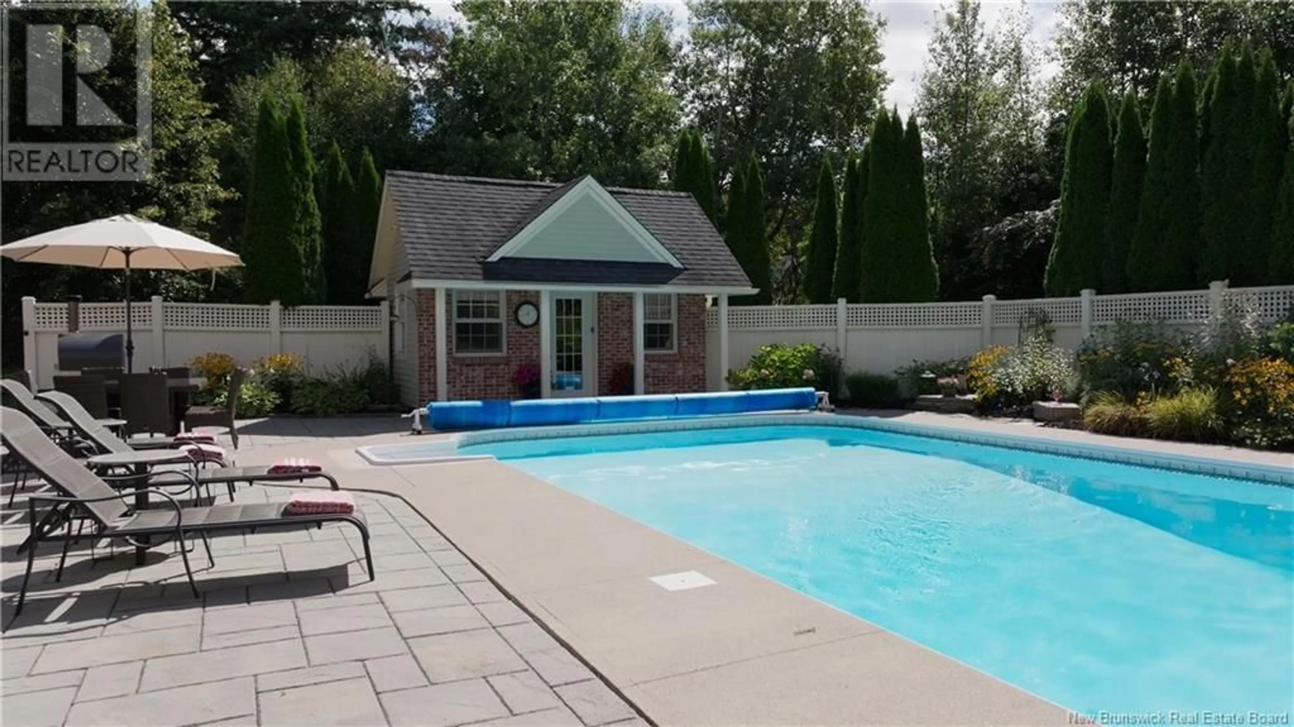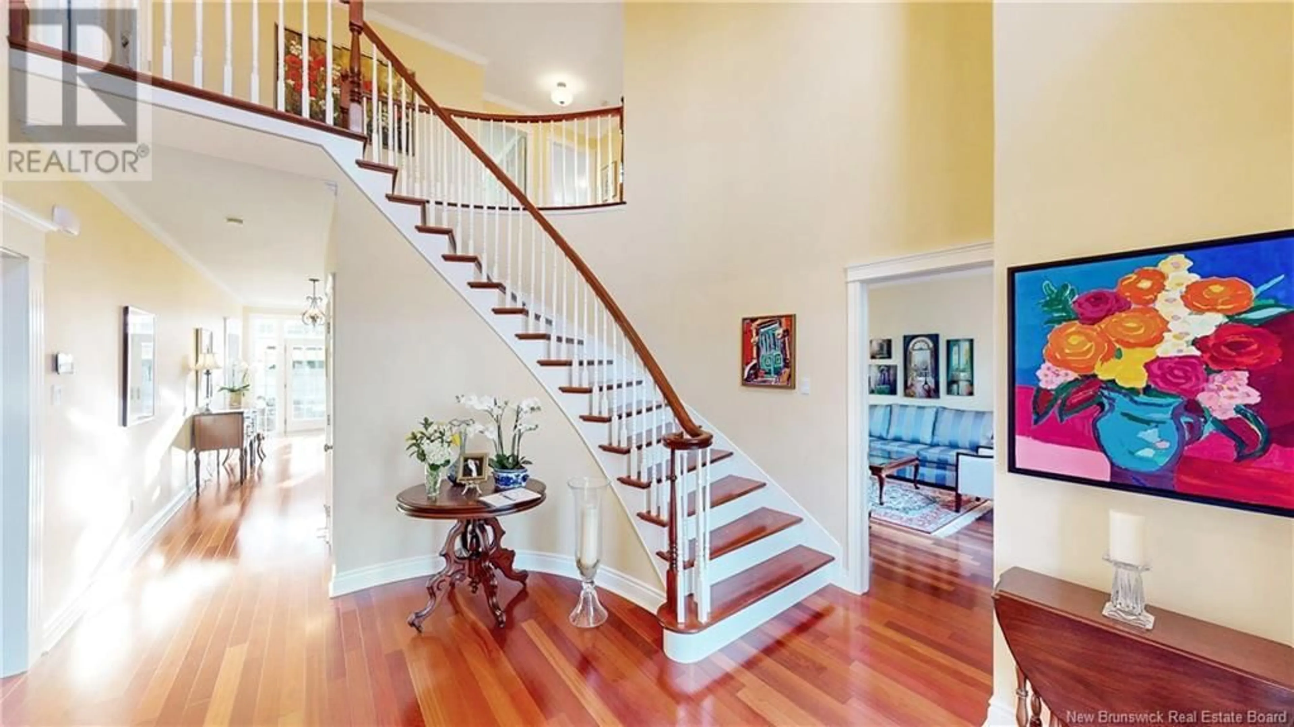5 JOHN STREET, Rothesay, New Brunswick E2E6C7
Contact us about this property
Highlights
Estimated valueThis is the price Wahi expects this property to sell for.
The calculation is powered by our Instant Home Value Estimate, which uses current market and property price trends to estimate your home’s value with a 90% accuracy rate.Not available
Price/Sqft$397/sqft
Monthly cost
Open Calculator
Description
Classic elegance in this stately 2 storey ALL BRICK custom built home plotted on sprawling 3/4-acre lot in Rothesays most desirable neighbourhood. With over 5200 sq ft of meticulously finished space across three levels, this home is perfect for todays active families.-walking/biking encouraged. Luxurious backyard oasisi with a stunning ,high-end inground pool 20x40 . A private, fenced-in area adds to the exclusivity & peaceful atmosphere ,perfect for relaxation or entertaining, enjoy dedicated pool house, grilling area & gardens with waterfall feature.Brazilian hardwood floors flow through the main level, where formal living & dining rooms with fireplaces offer inviting spaces for gatherings. Gourmet kitchen, equipped with granite countertops, top-tier built-in appliances, breakfast island & custom cabinetry, makes every meal or entertaining experience effortless. Oversize mudroom with a half bath, laundry & abundant closet space services the pool & backdoor entry as well. Upstairs, find 4 spacious bedrooms/3 bathrms , including a beautiful primary suite with a one-of-a-kind custom organized walk-in closet and spa-like ensuite. A cozy den with built-in cabinetry provides an excellent home office or fourth bedroom. Fully finished basement offers home gym, bathrm, rec room & more space for the band to jam plus workshop for the hobbiest. Huge 3 car garage completes on expansive mature lot gives optimum privacy and more yard than most.-View the drone footage attached. (id:39198)
Property Details
Interior
Features
Main level Floor
Other
6'4'' x 10'5''2pc Bathroom
7'1'' x 8'10''Family room
15'11'' x 19'2''Dining room
9'6'' x 14'7''Exterior
Features
Property History
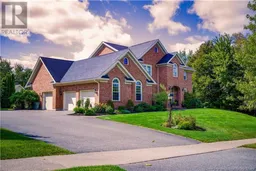 43
43
