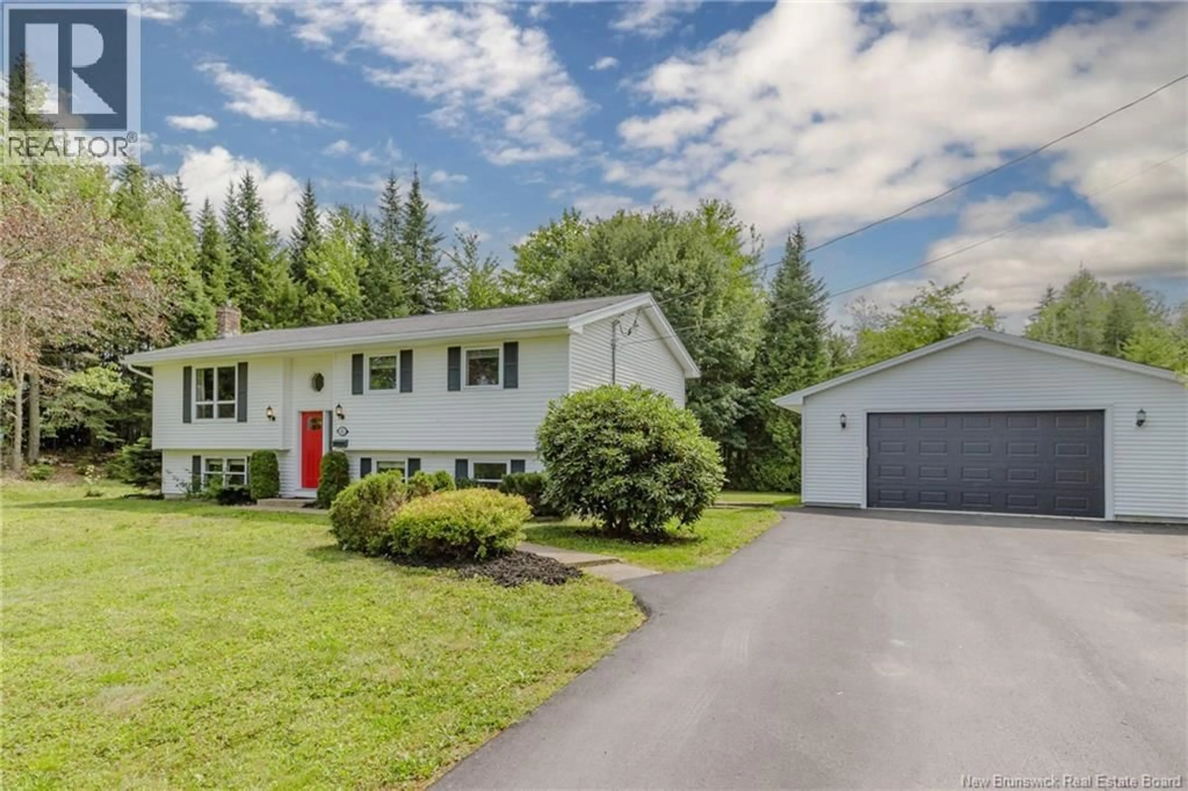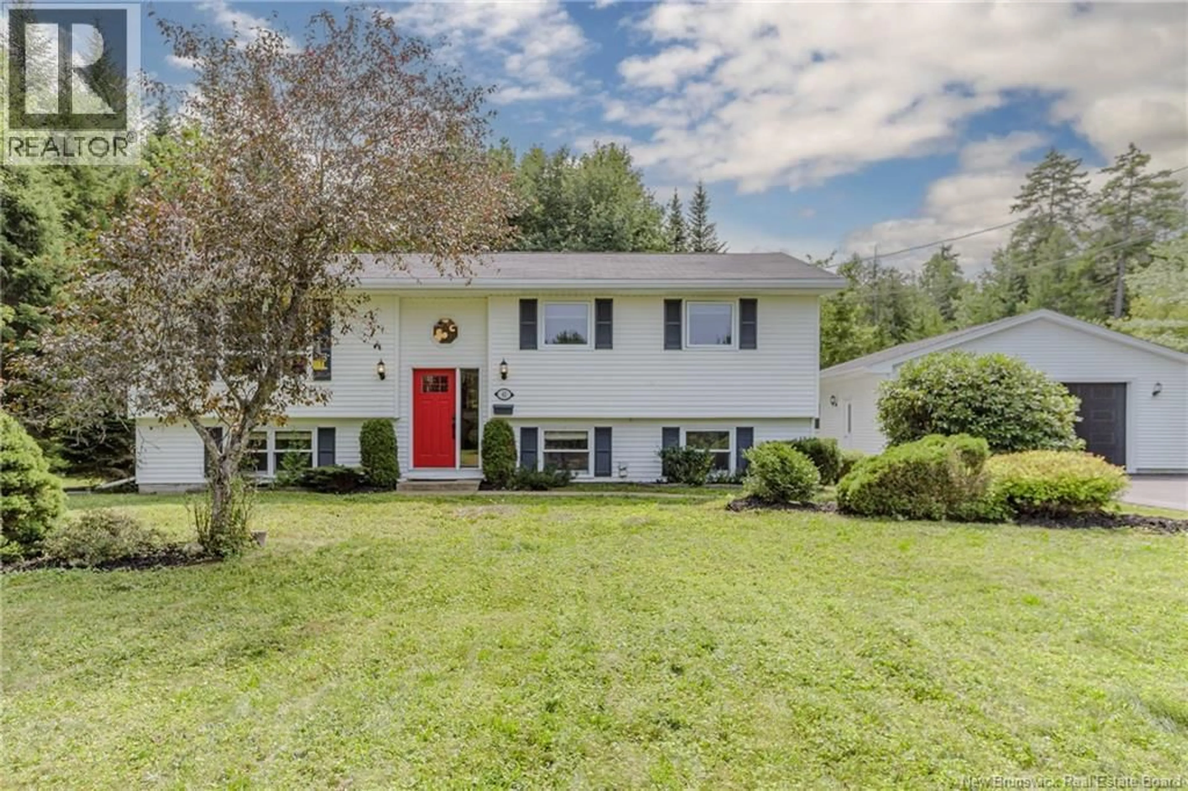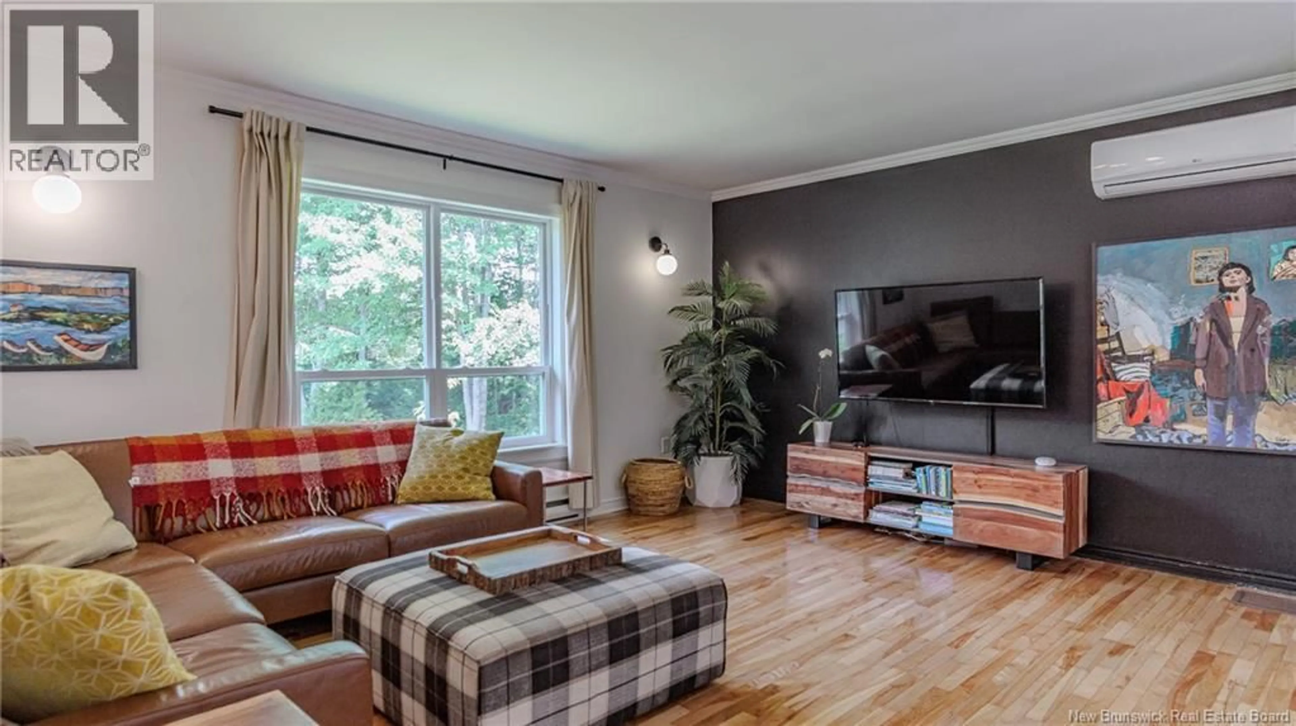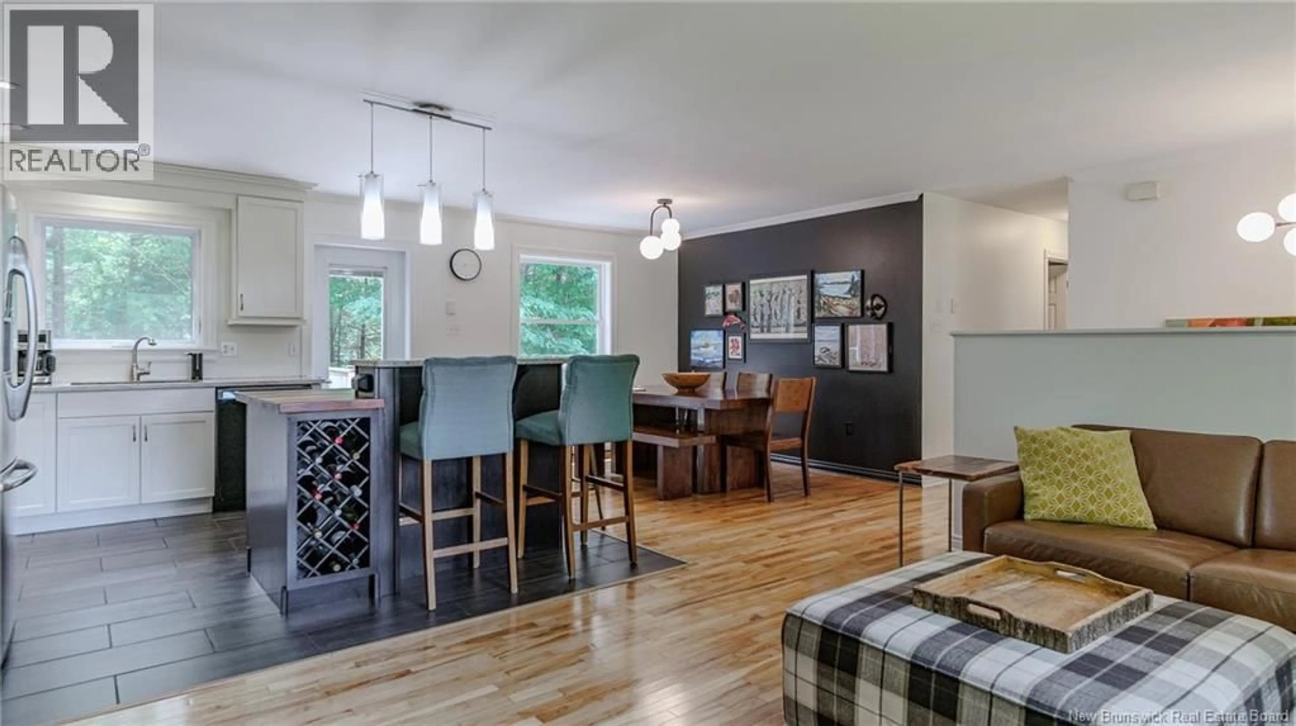41 JOSHUA STREET, Rothesay, New Brunswick E2S1A3
Contact us about this property
Highlights
Estimated valueThis is the price Wahi expects this property to sell for.
The calculation is powered by our Instant Home Value Estimate, which uses current market and property price trends to estimate your home’s value with a 90% accuracy rate.Not available
Price/Sqft$223/sqft
Monthly cost
Open Calculator
Description
Set in one of Rothesays most sought-after neighbourhoods, 41 Joshua offers the perfect blend of modern updates, functional layout, and a private setting. This fully renovated split-entry home is ready for new owners to simply move in and enjoy. The main level welcomes you with an open-concept living, dining, and kitchen area thats been thoughtfully updated to suit todays lifestyle. The kitchen features modern cabinetry, sleek counters, and a seamless flow to the dining area, making it ideal for both family life and entertaining. From here, step directly onto the back deck to take in the peace and privacy of your treed backyard. Down the hall are three comfortable bedrooms and a beautifully renovated full bathroom with a stylish tile shower. The lower level provides even more living space with a bright and spacious family room perfect for games, movies, or hosting friends. Youll also find a fourth bedroom, a dedicated laundry room, a practical shop area for hobbies or projects, and a convenient mudroom with a side entrance located right next to the garage. Outside, the paved driveway offers plenty of parking, while the oversized two-car detached garage gives you extra space for vehicles, storage, or a workshop. The backyard is a true retreat with mature trees offering excellent privacy, making it the perfect spot to relax, garden, or let kids play. Call for your private tour! (id:39198)
Property Details
Interior
Features
Basement Floor
Mud room
6' x 11'Utility room
6' x 9'Workshop
7' x 5'Laundry room
6' x 12'Property History
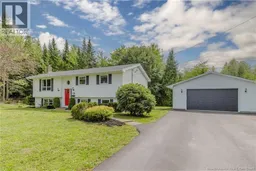 50
50
