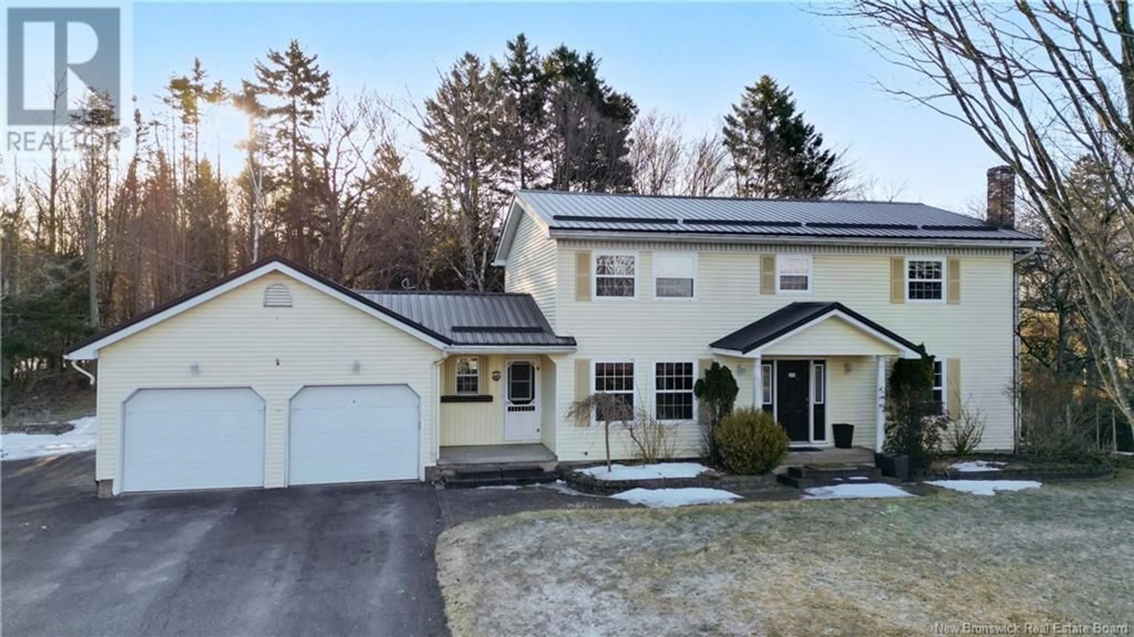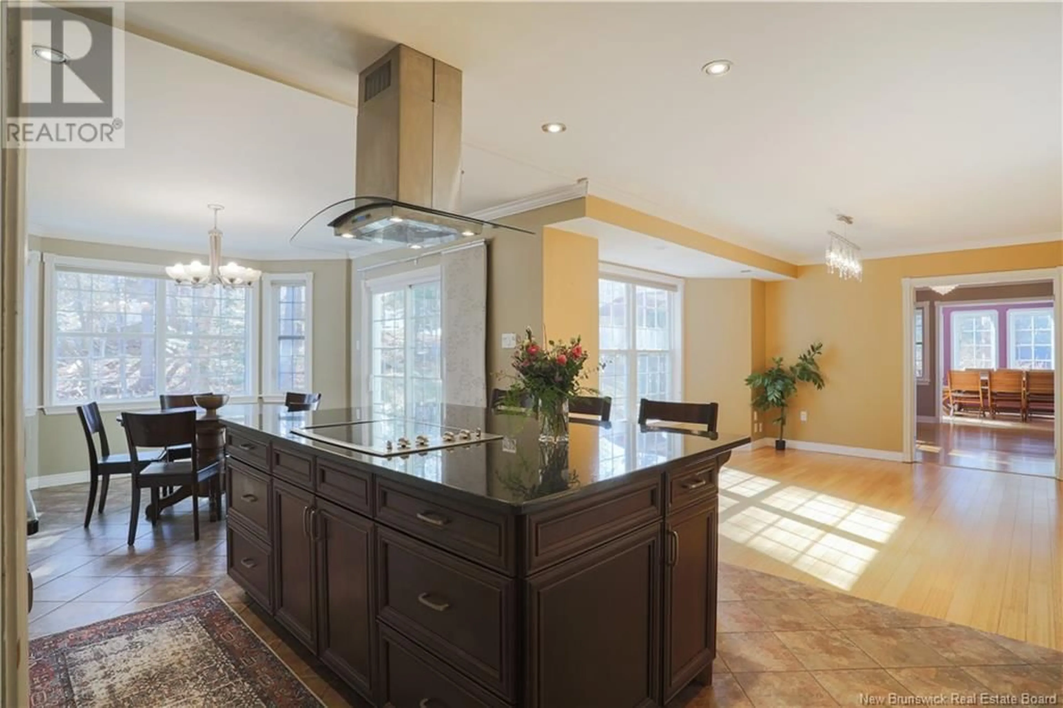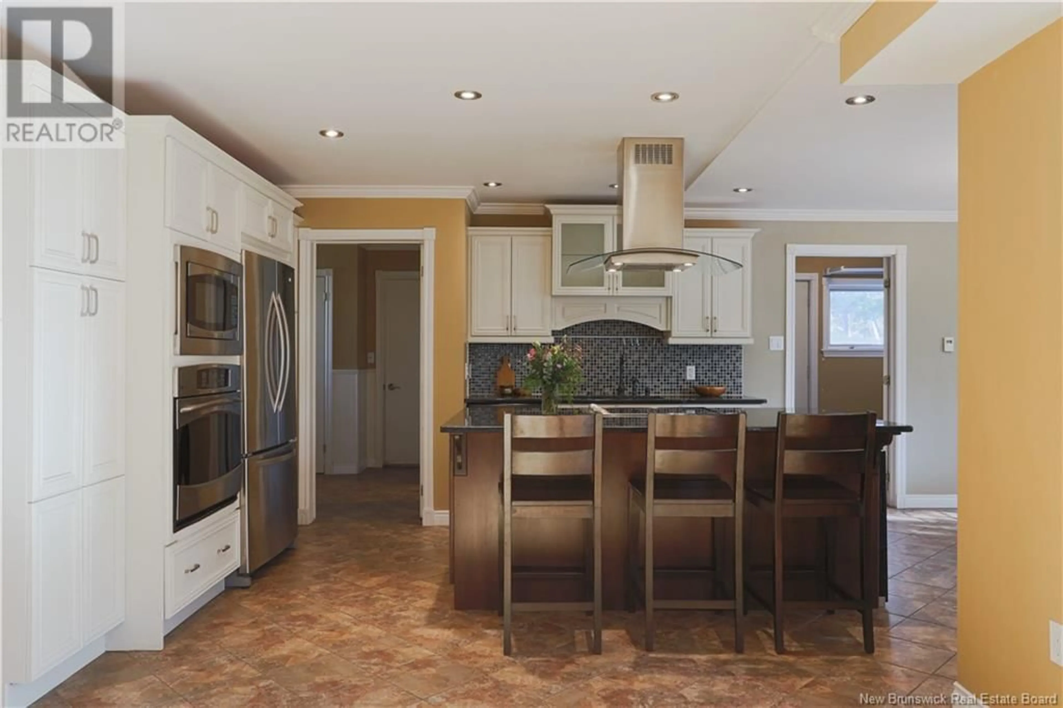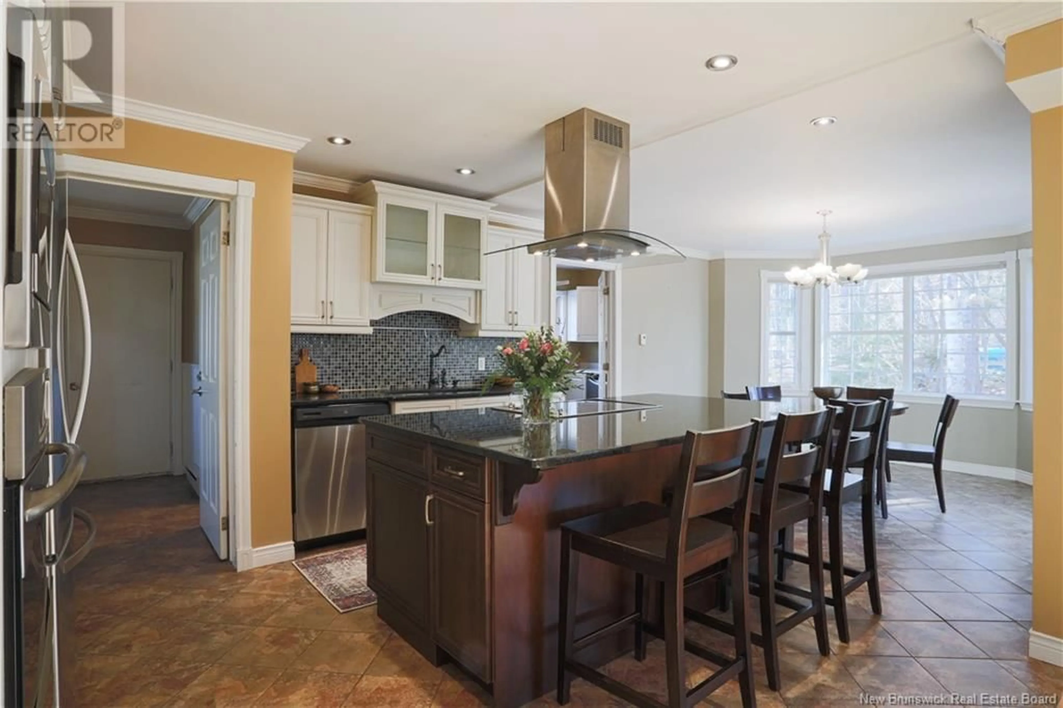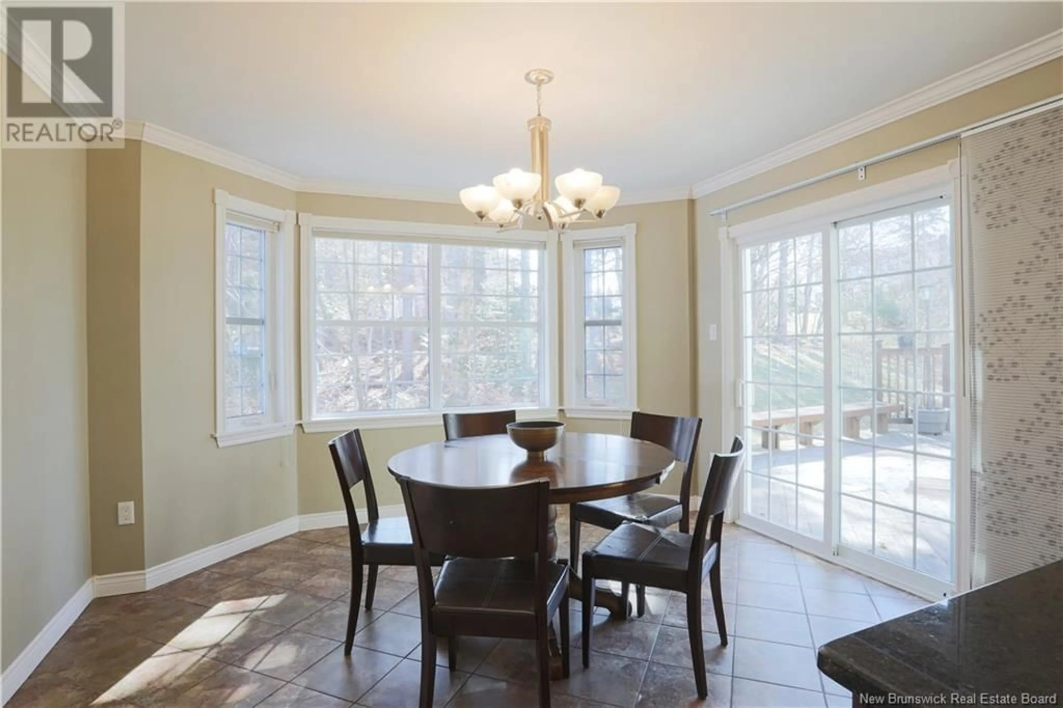349 Eriskay Drive, Rothesay, New Brunswick E2E5T5
Contact us about this property
Highlights
Estimated ValueThis is the price Wahi expects this property to sell for.
The calculation is powered by our Instant Home Value Estimate, which uses current market and property price trends to estimate your home’s value with a 90% accuracy rate.Not available
Price/Sqft$216/sqft
Est. Mortgage$2,684/mo
Tax Amount ()-
Days On Market7 days
Description
Sight lines of a sweeping interior greet you into this hearty family home with 4 bedrooms, 2 levels, a fully finished basement, 4-season sunroom, attached garage and loft on a lovely corner lot set in the Highland pocket of Rothesay. The main level holds a wide-spread, family-friendly layout reaching over 2,750 square feet and is refreshingly endless with an eat-in dining room off the kitchen balanced by the option of a formal dining or living area on the other side of the kitchen. There is a generous walk-in pantry / laundry room, a mudroom with storage closets and powder room, home office with built-ins, a second living room area and sunroom on this level with the best morning light for slowly sipping that first cup of coffee. Upstairs are 4 bedrooms in total, with the primary bedroom having its own walk-in closet, make-up counter and ensuite with a shower and soaker tub. One of the bedrooms is attached to the primary bedroom, providing a nice option for a nursery or extended walk-in closet. The finished basement has an open family room with a wood-stove, full bathroom, storage room and large bedroom. This central location places you in a great school zone within walking distance, directly on runners favorite routes, access to hillside trails, easy highway access, playgrounds in the neighbourhood along with pickle ball courts, terf field, two local cafés and a wine bar. This is a home with solidness in size, functionality in layout and optimal in location. (id:39198)
Property Details
Interior
Features
Exterior
Features
Property History
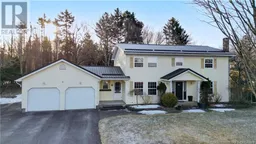 50
50
