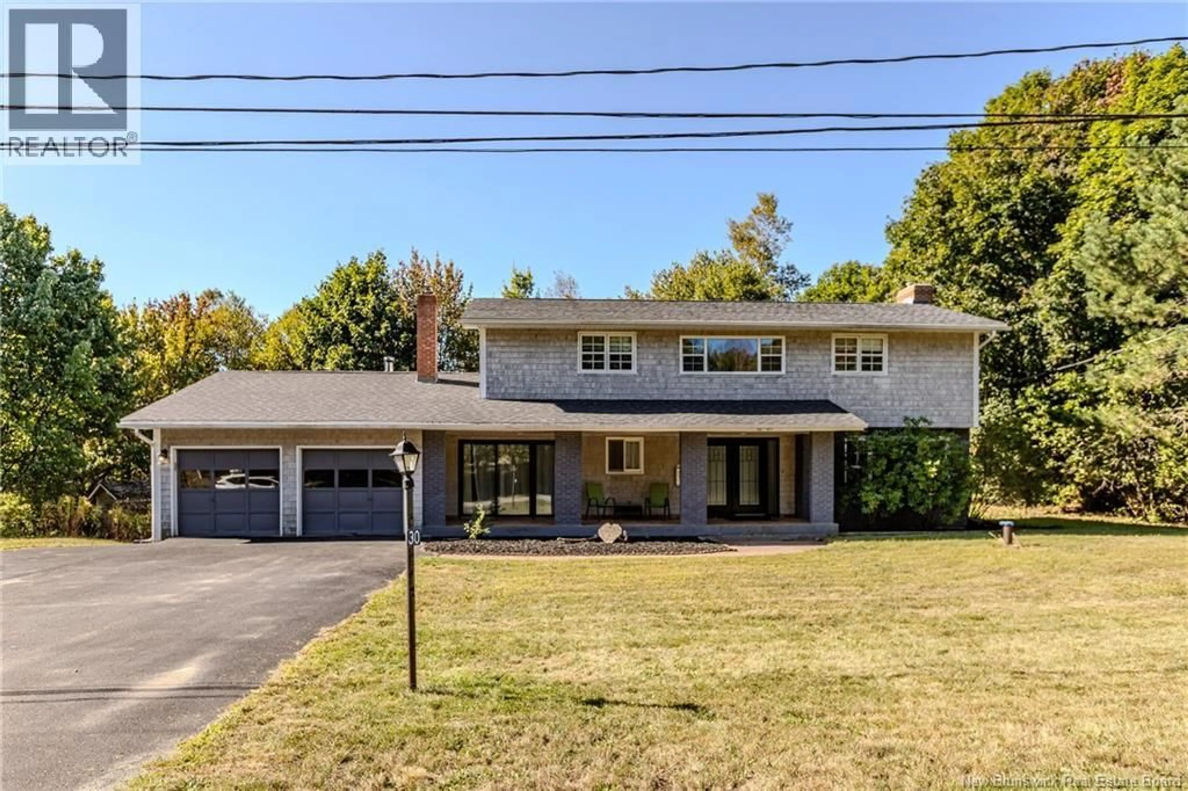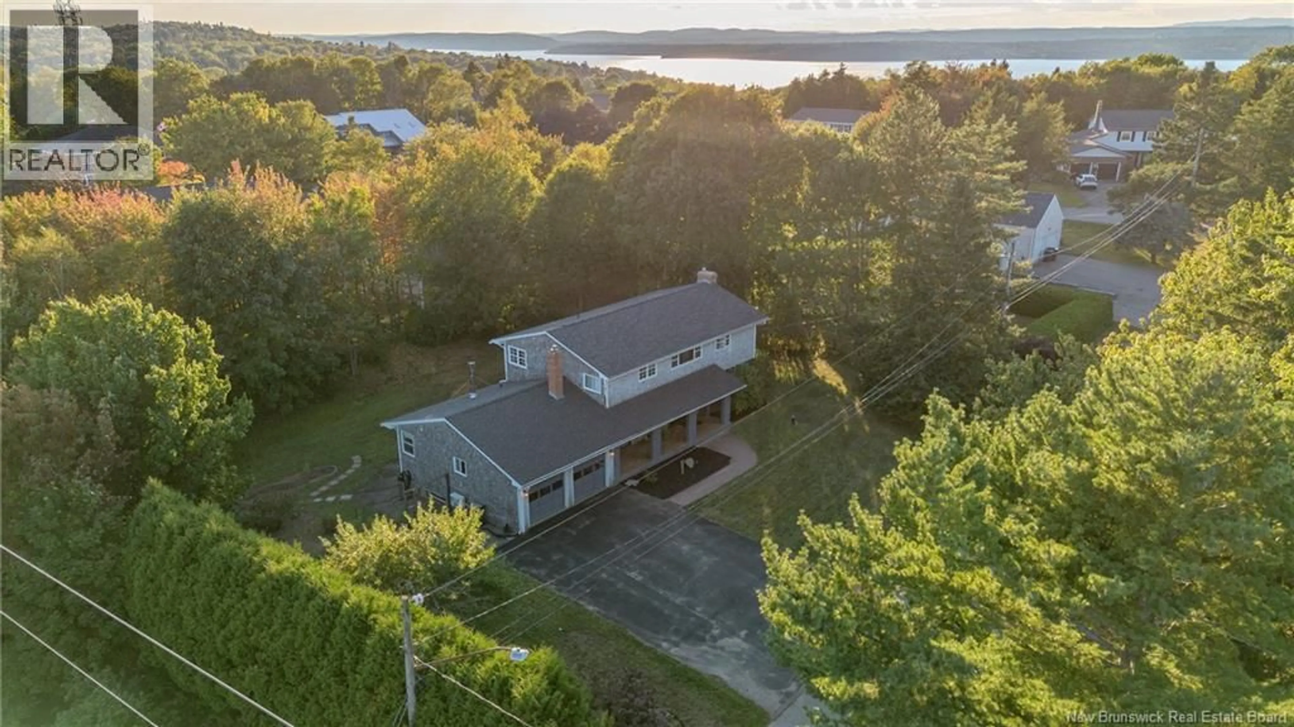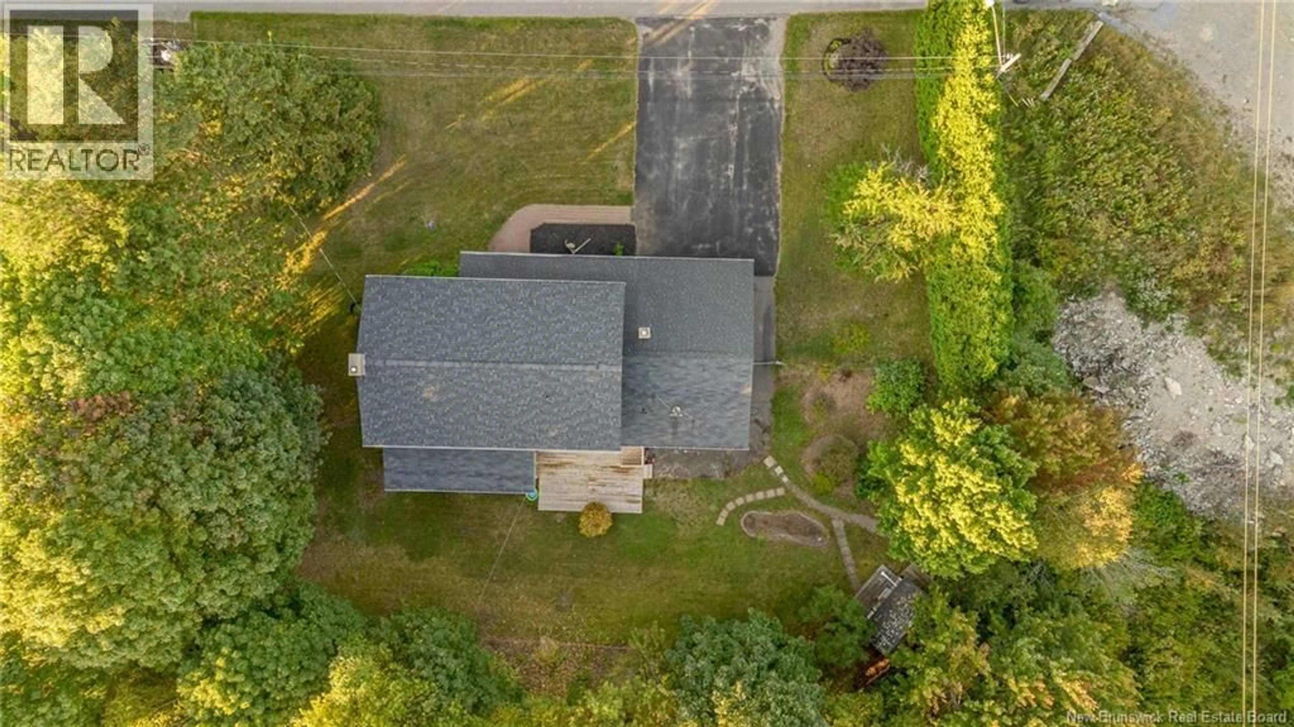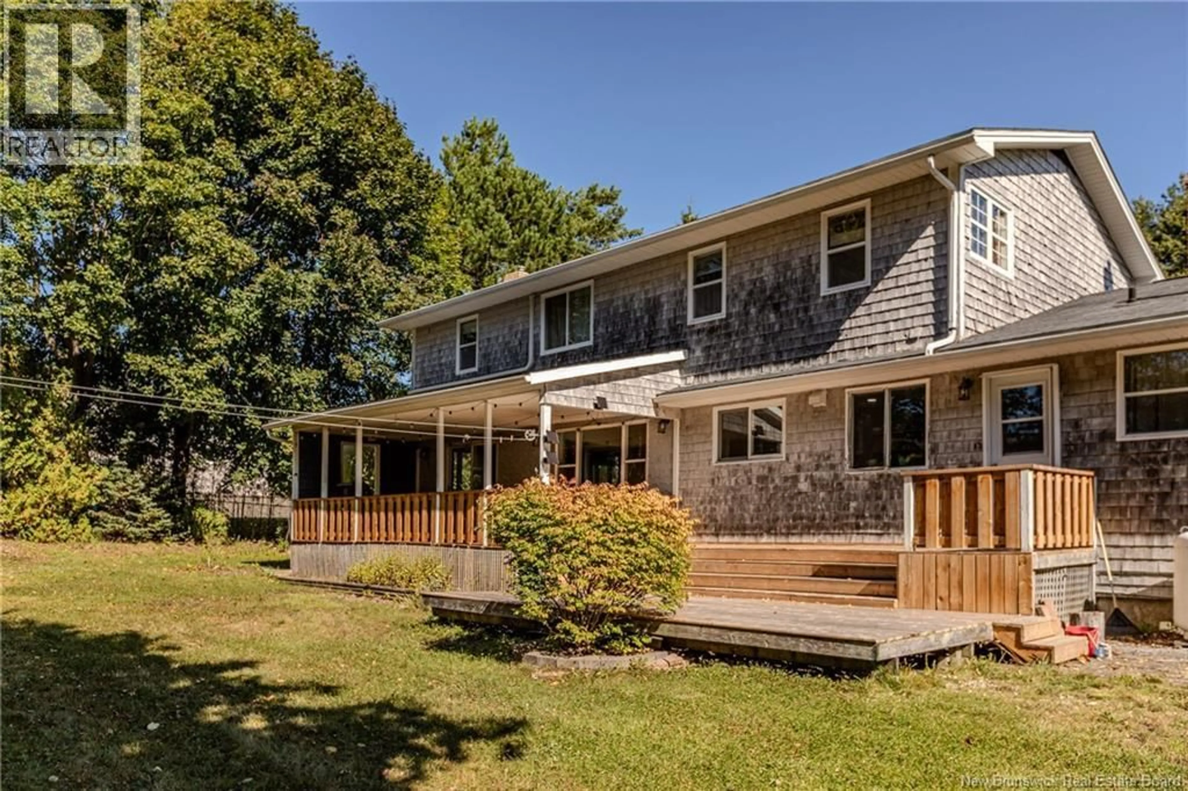30 ROLLING HILLS DRIVE, Rothesay, New Brunswick E2H2P3
Contact us about this property
Highlights
Estimated valueThis is the price Wahi expects this property to sell for.
The calculation is powered by our Instant Home Value Estimate, which uses current market and property price trends to estimate your home’s value with a 90% accuracy rate.Not available
Price/Sqft$196/sqft
Monthly cost
Open Calculator
Description
Tucked away on a quiet, dead-end road in one of the Rothesay's most sought-after neighbourhoods, this 4-bedroom, 5-bathroom cedar shake home offers space, style, and a welcoming energy. Surrounded by lush greenspace with direct access to scenic trails, its a dream setting for families, dog lovers, and outdoor adventurers. Inside, the home strikes the perfect balance between open flow and purposeful separation. At its heart is a fully renovated, sun-filled kitchen featuring sleek high-gloss white cabinetry, modern finishes, and seamless access to the dining area. Step outside to a beautifully private backyard with a newly built deckpartially covered for shade or shelterand a charming cedar shake shed. The main floor offers thoughtful living with a wide, symmetrical entryway, a cozy living room and propane fireplace, and a bright office with walkout to the covered terracotta-tiled verandah. Hardwood floors run throughout, adding warmth and character. Upstairs are four generous bedrooms, including a serene primary suite with a large walk-in closet and spa-like ensuite. The finished lower level offers his-and-hers workshops, a tucked-away bathroom, and ample storage. With a smart layout across three levels, this home is more than a place to liveits a place to thrive. (id:39198)
Property Details
Interior
Features
Second level Floor
Bedroom
10'7'' x 9'7''Bedroom
11'7'' x 10'Bedroom
10'10'' x 14'1''4pc Bathroom
4'7'' x 6'9''Property History
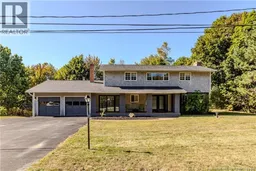 49
49
