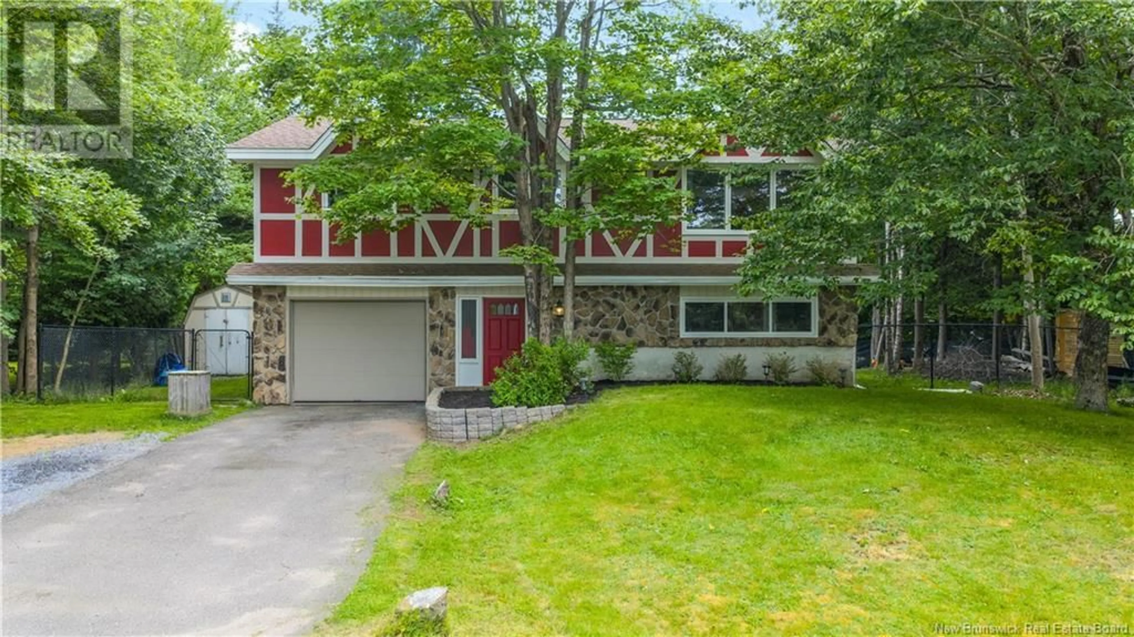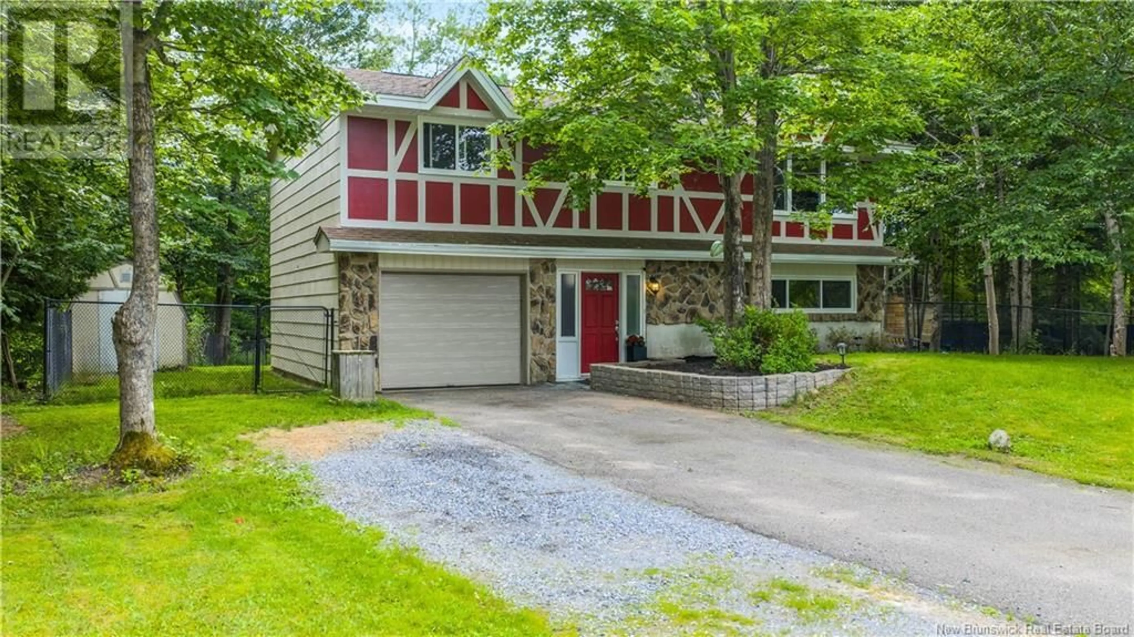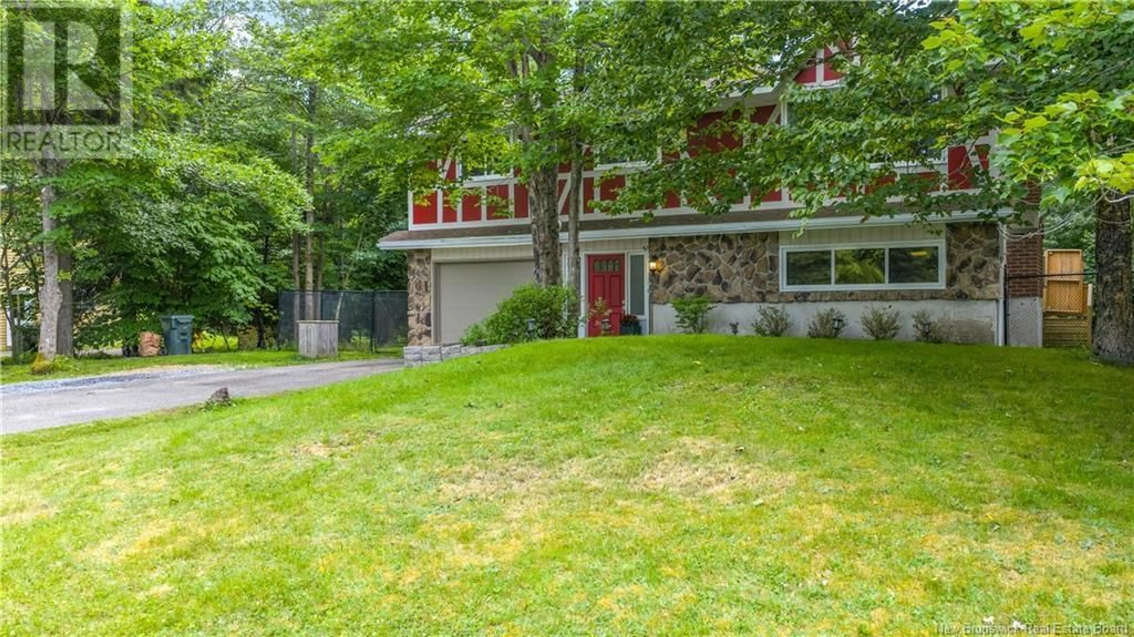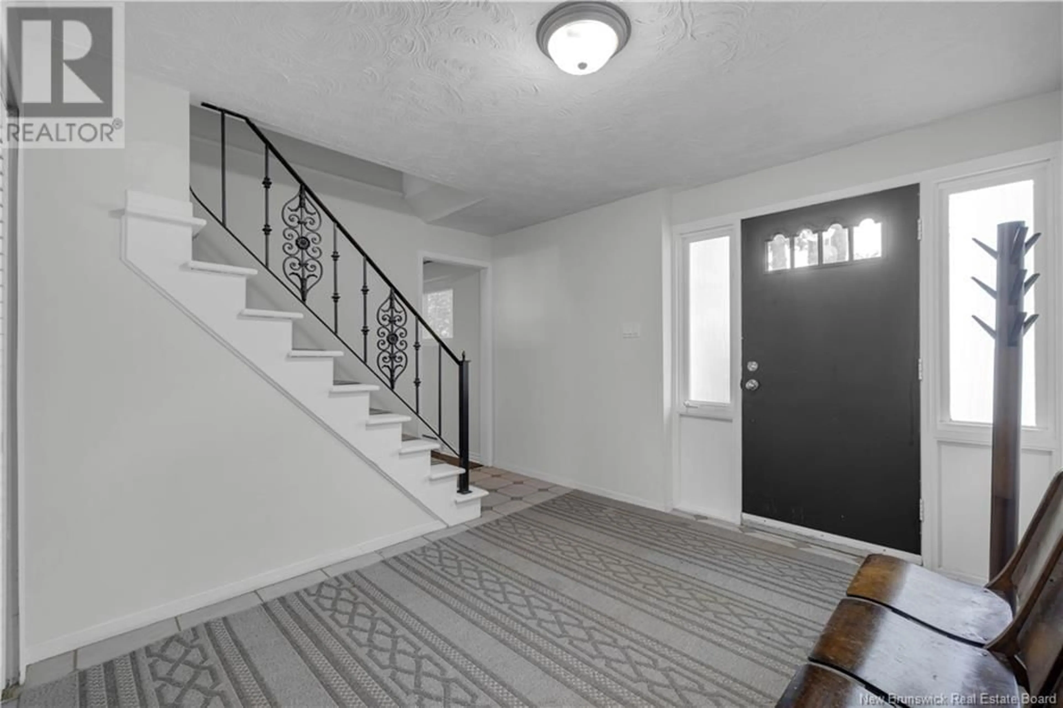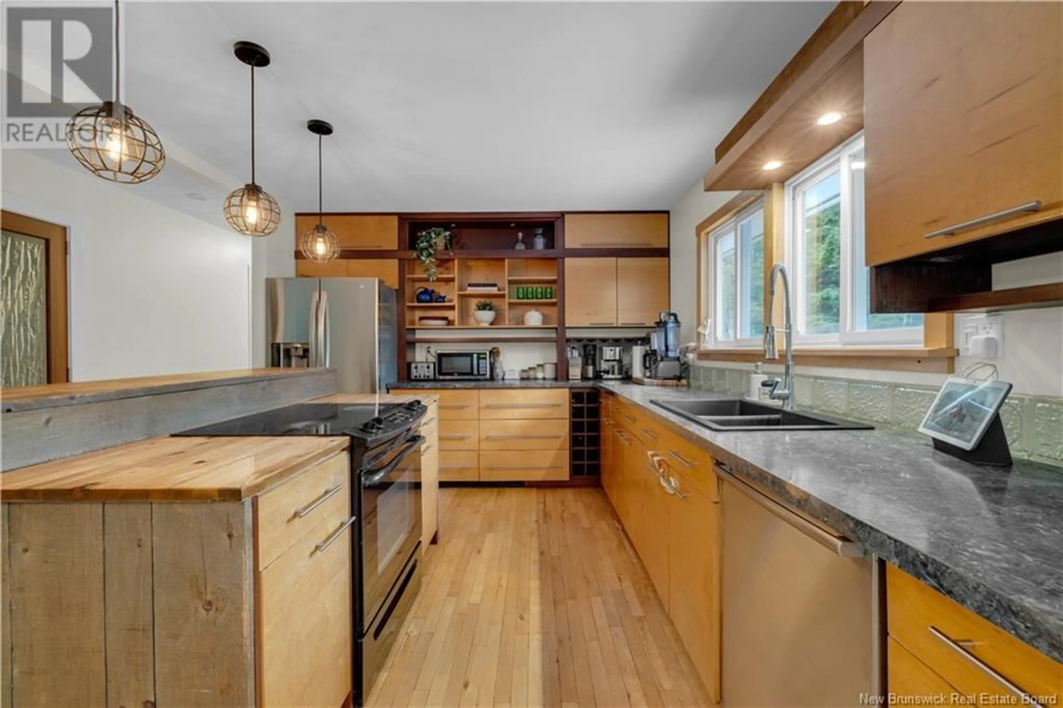26 ISLAY DRIVE, Rothesay, New Brunswick E2E3J3
Contact us about this property
Highlights
Estimated valueThis is the price Wahi expects this property to sell for.
The calculation is powered by our Instant Home Value Estimate, which uses current market and property price trends to estimate your home’s value with a 90% accuracy rate.Not available
Price/Sqft$217/sqft
Monthly cost
Open Calculator
Description
What a wonderful home in the heart of Rothesays most family friendly neighbourhood! Featuring 3 spacious bedrooms and 2 full bathrooms, this home and property are ideal for a growing family and those looking for an expansive private lot, fully fenced in the back and surrounded by mature trees. Step into the welcoming spacious foyer that is also just off the single attached garage, a perfect place for all your gear. This first level includes a washroom and a large family room with a cozy wood-burning insert. Upstairs to the heart of the home are the bedrooms and the beautiful custom-designed kitchen with plenty of counter space and storage, and open concept dining and living room. A heat pump keeps this level warm or cool and you can enjoy peace of mind knowing there are mostly newer windows throughout and all new added insulation in the attic. Bonuses are the new deck and a hot tub! Located very close to parks, the best schools, and all amenities, this home truly has it allspace, warmth, and a desirable community. Dont miss your chance to own this gembook your private showing today! (id:39198)
Property Details
Interior
Features
Basement Floor
Family room
12'9'' x 25'9''Foyer
9'4'' x 10'4''Property History
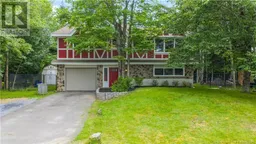 40
40
