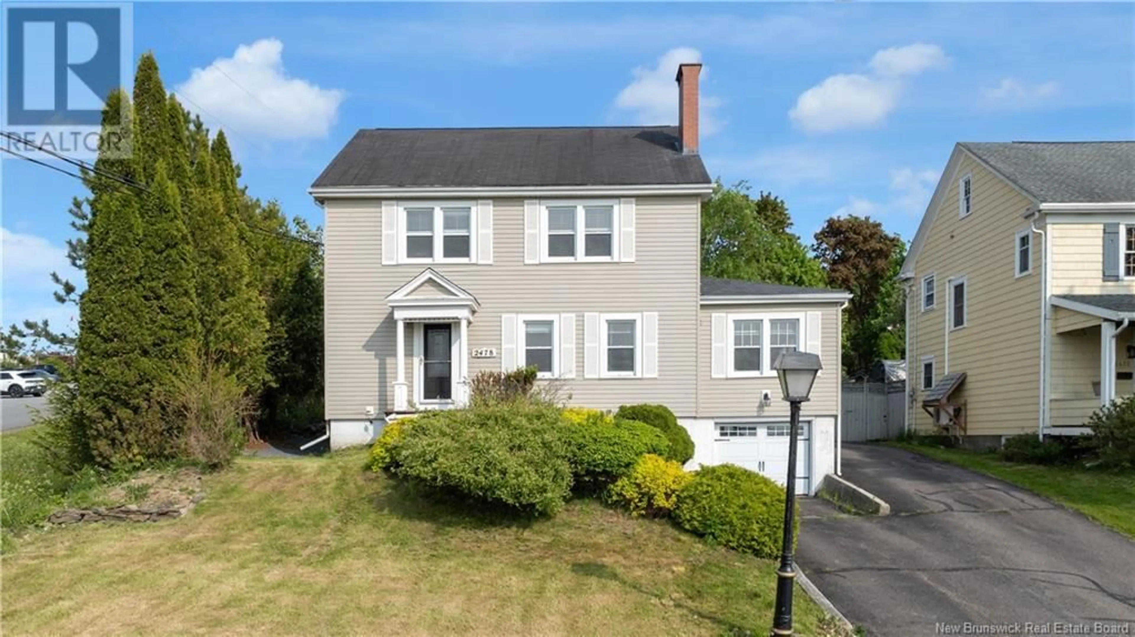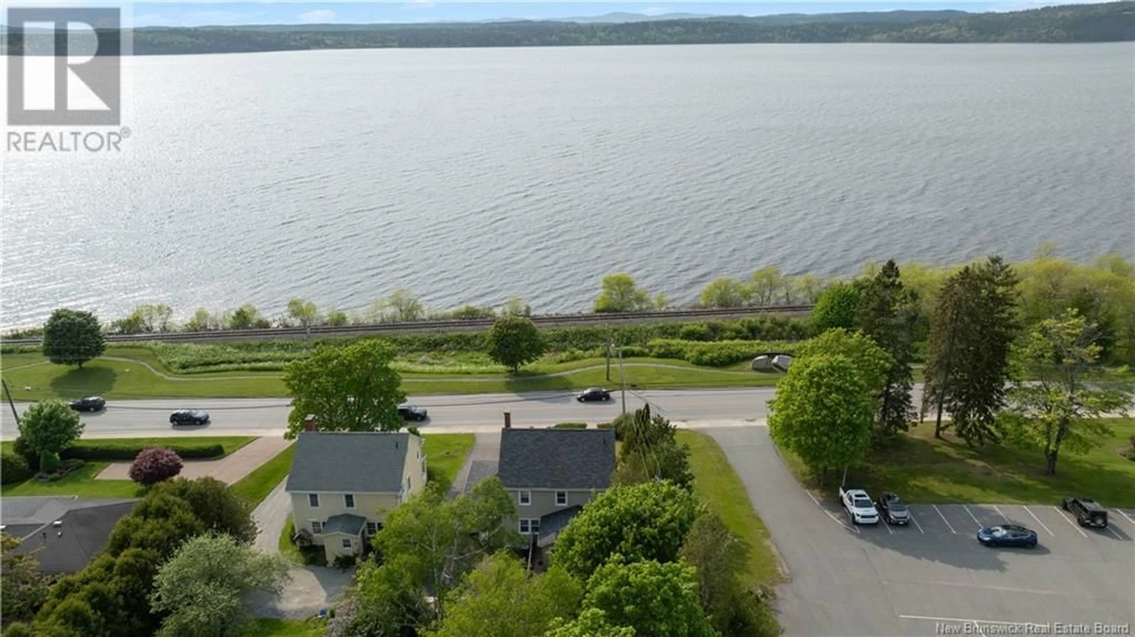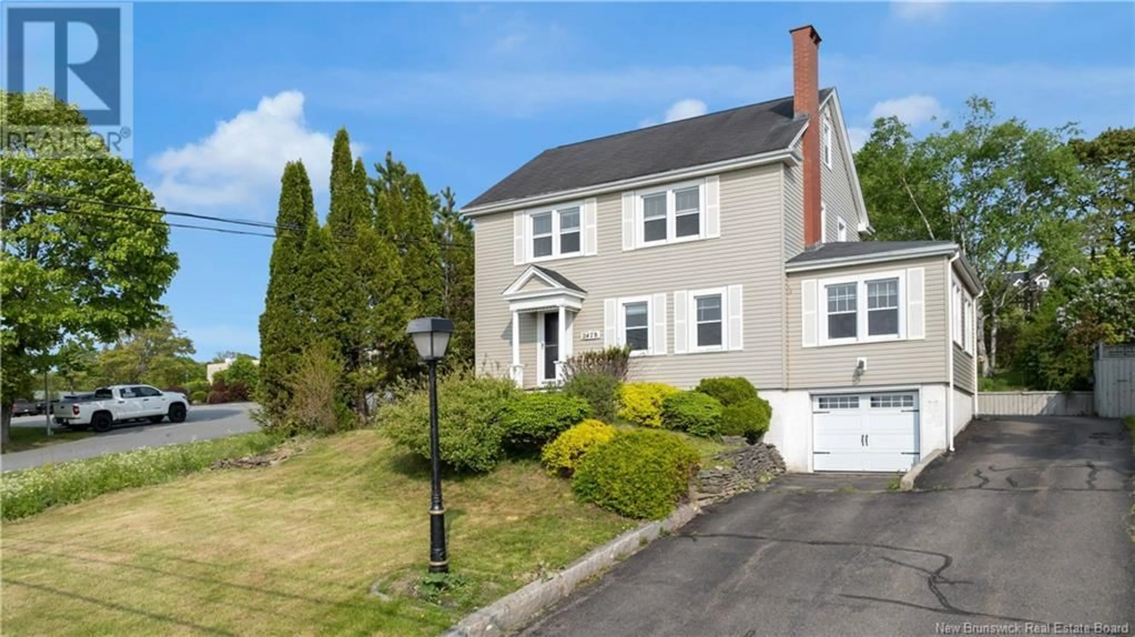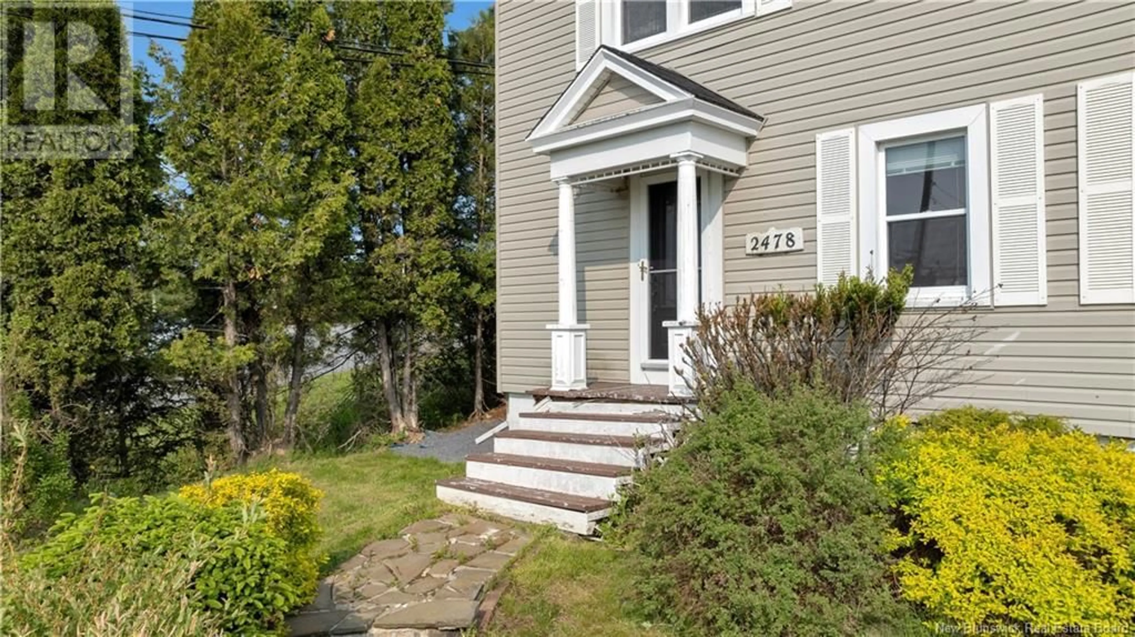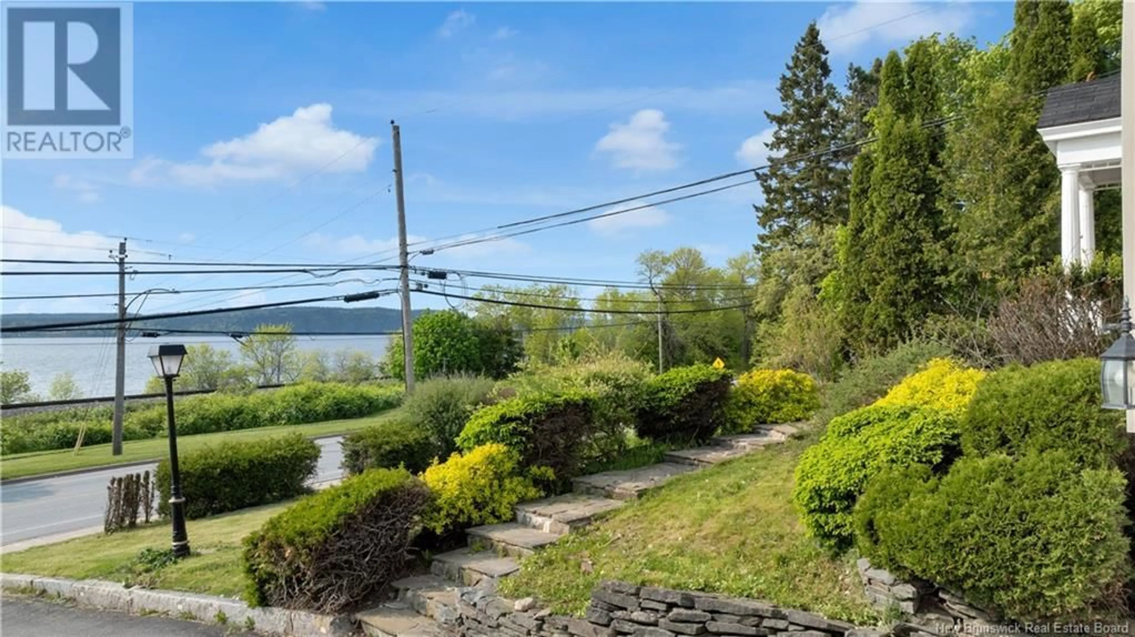2478 ROTHESAY ROAD, Rothesay, New Brunswick E2H2K7
Contact us about this property
Highlights
Estimated valueThis is the price Wahi expects this property to sell for.
The calculation is powered by our Instant Home Value Estimate, which uses current market and property price trends to estimate your home’s value with a 90% accuracy rate.Not available
Price/Sqft$255/sqft
Monthly cost
Open Calculator
Description
If your reading this home is available. Location, Location, Location! Envision residing adjacent to the prestigious Riverside Golf and Country Club, with the Rothesay Yacht Club merely minutes away, and revel in the breathtaking vistas of the Kennebecasis River from your front entrance. This property offers an unparalleled array of outdoor pursuits, ranging from golfing, swimming, tennis, rowing, and walking during the summer months to sliding, ice fishing, and cross-country skiing in the winter. This two-storey residence boasts immense potential, featuring hardwood floors throughout, a generously sized eat in kitchen equipped with granite countertops and convenient stacking laundry facilities, formal living and dining areas with double French doors, and a delightful sunroom where one can marvel at the magnificent sunsets over the water. The upper level features hardwood floors and comprises three spacious bedrooms, a full family bathroom, and a bonus room, currently utilized as a walk in closet . The basement is partially finished, incorporating a recreation room, three-quarter bathroom, and storage facilities, as well as access to the single-car garage. Recent updates include a complete with a new hot water heating system, electrical upgrades (wired for a generator), and plumbing renovations. Given its exceptional location and solid foundation, this residence presents a unique opportunity that should not be overlooked. (id:39198)
Property Details
Interior
Features
Basement Floor
Storage
20'3'' x 13'6''Bath (# pieces 1-6)
7'6'' x 6'4''Recreation room
22'10'' x 12'9''Property History
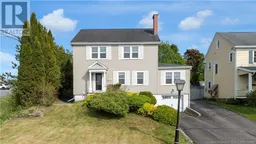 50
50
