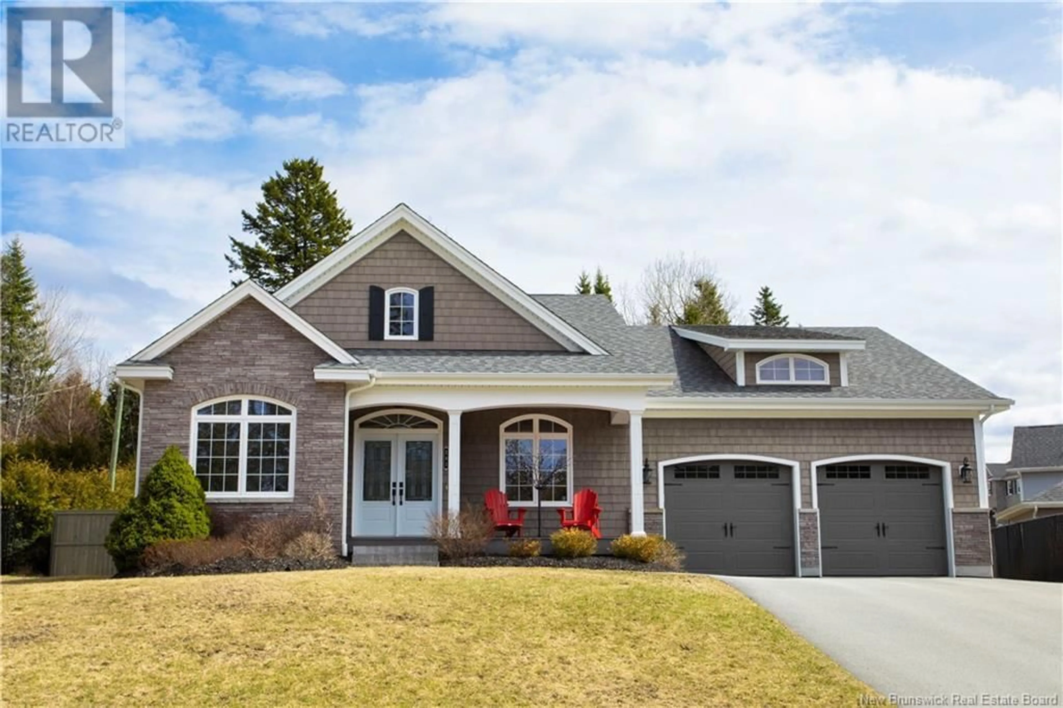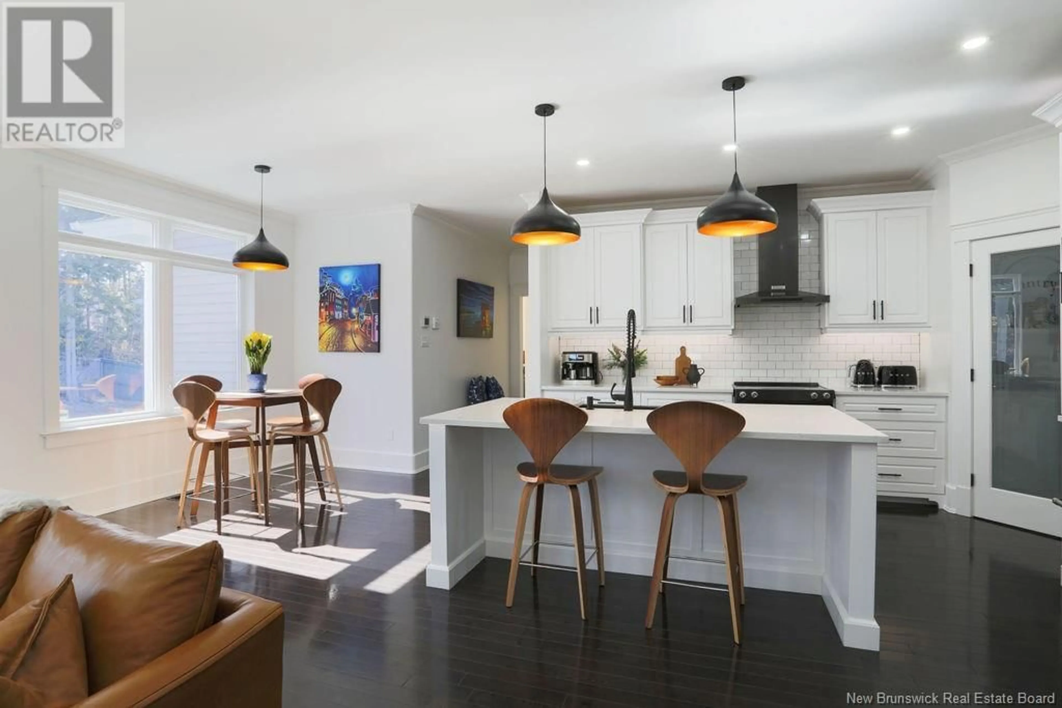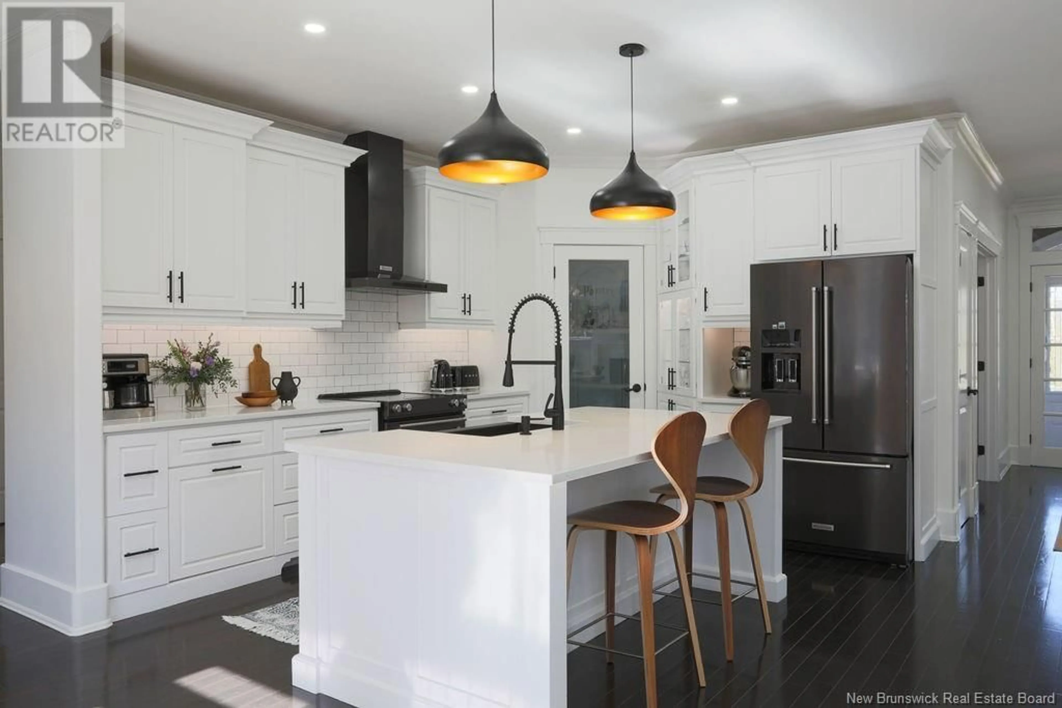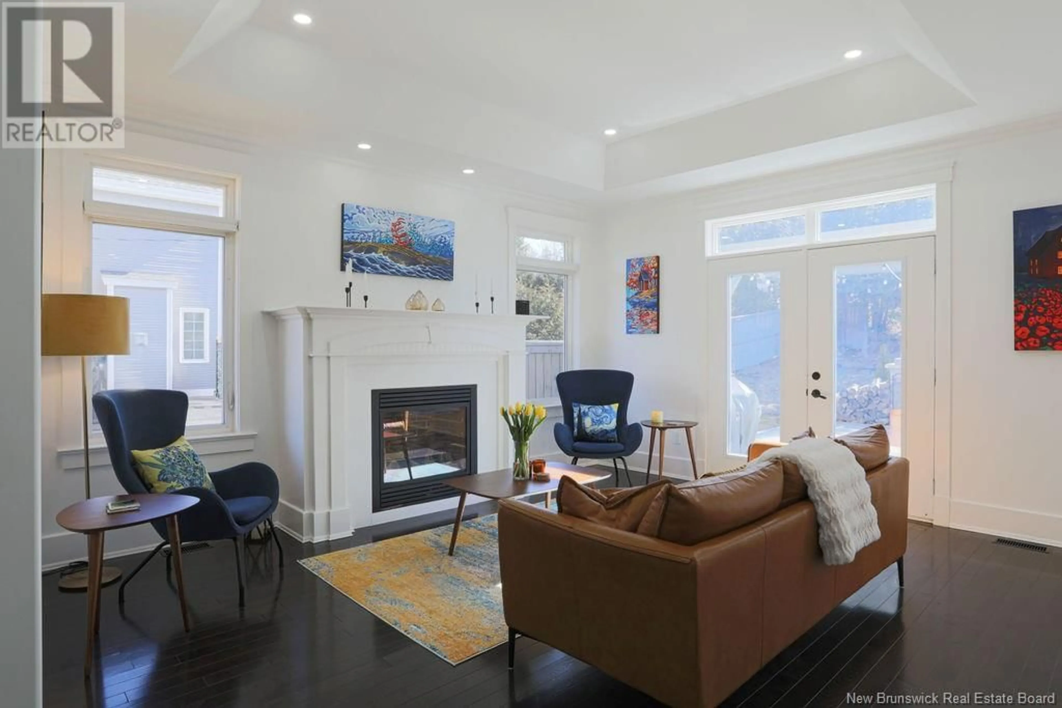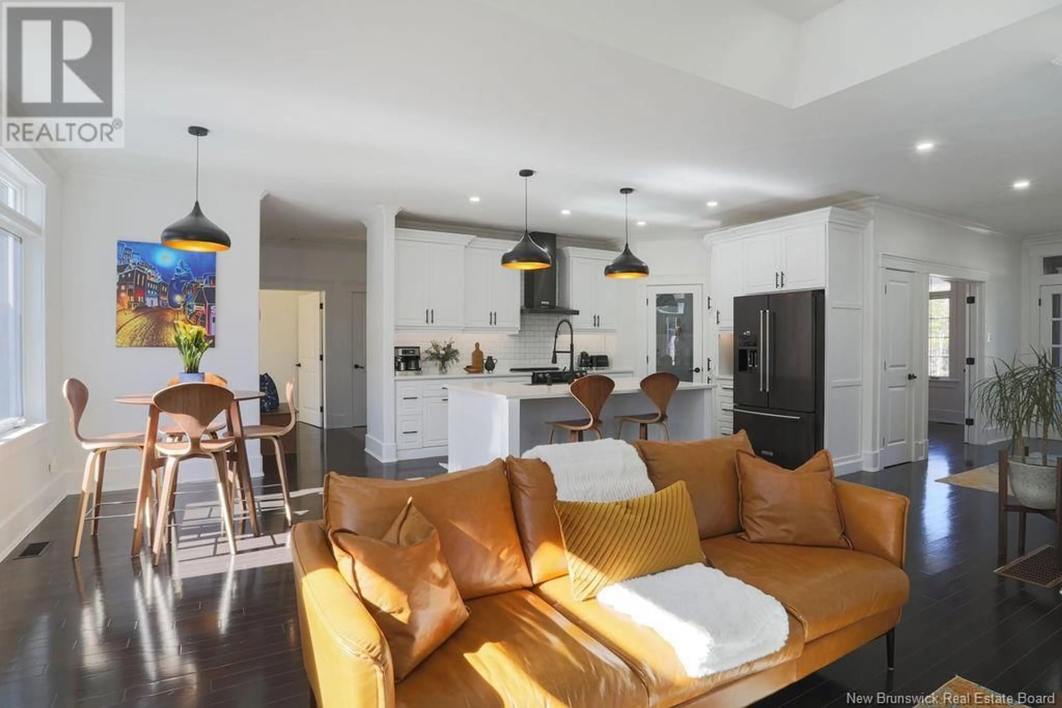241 ERISKAY DRIVE, Rothesay, New Brunswick E2E5G6
Contact us about this property
Highlights
Estimated ValueThis is the price Wahi expects this property to sell for.
The calculation is powered by our Instant Home Value Estimate, which uses current market and property price trends to estimate your home’s value with a 90% accuracy rate.Not available
Price/Sqft$479/sqft
Est. Mortgage$3,371/mo
Tax Amount ()$8,046/yr
Days On Market45 days
Description
Truly an immaculate, turnkey bungalow in the Rothesay pocket ""Highland"" that is in near pristine condition, so much so it looks and feels like new. Located directly across from Rothesay Elementary School and around the corner from Touchstone Academy, this executive home has had many updates. There are high ceilings and hardwood flooring on the main level framing a wide entryway hallway with French doors, formal dining room, main level laundry, main bathroom with a tiled shower, new quartz kitchen countertops, new kitchen appliances and a walk-in pantry. There are 2 bedrooms on the main level on either wings of the home with the primary hosting a beautiful ensuite bathroom and two walk-in closets. The basement is fully finished with a wood staircase that leads to a fun, movie theatre, bar style basement with its own wine cellar, home office, big bathroom and lots of unfinished storage on top of its spacious and cozy bedroom. This home's layout may resonate with empty nesters, grandparents with grandchildren going to school close-by or those with children in university. The landscape grounds include a backyard fence, patio covered by a pergola, hot tub, stone pathways, charming gateways, symmetrical shrubbery along the side of the home and an attached garage with an electric car charger. The home has generator wiring in place for potential instalment. Here is a well-suited home ready for move-in that accommodates several life stages, ages within a vibrant walkable community. (id:39198)
Property Details
Interior
Features
Basement Floor
Bedroom
16'4'' x 13'4''Bedroom
21'4'' x 14'7''Games room
19'9'' x 37'7''Property History
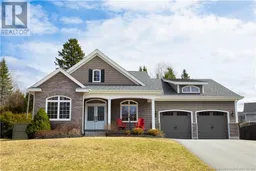 50
50
