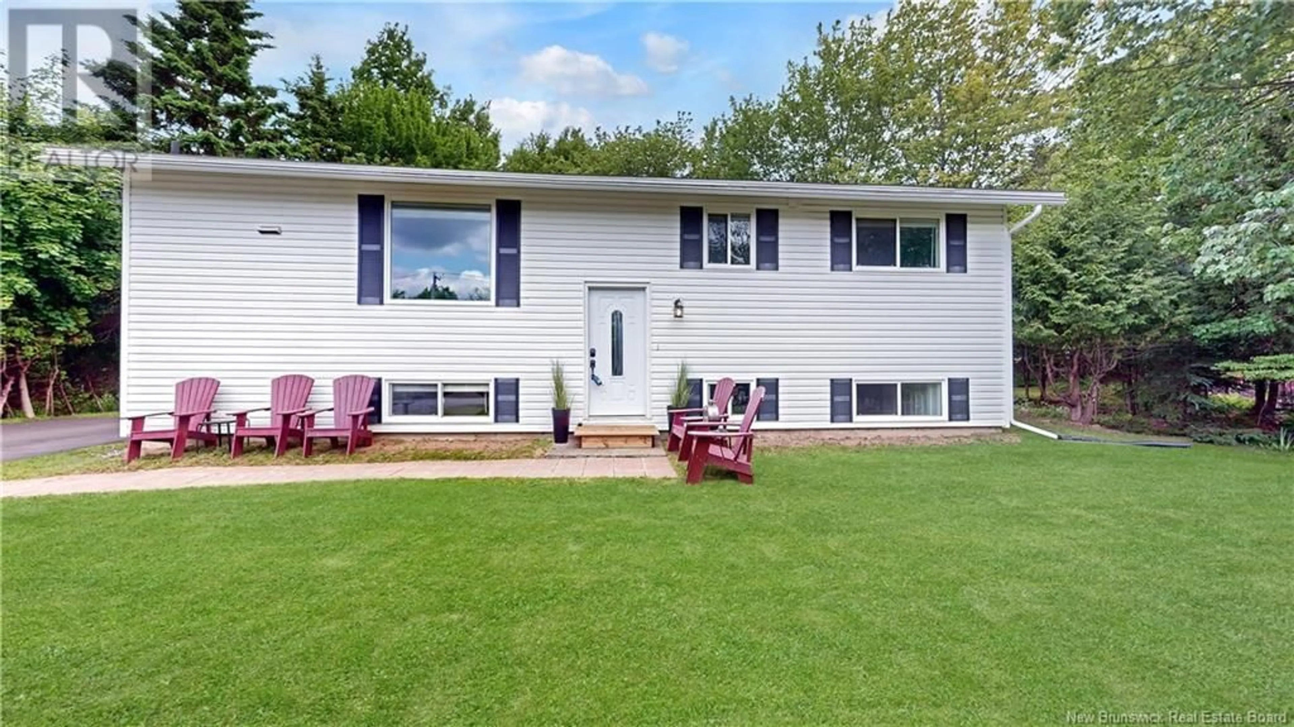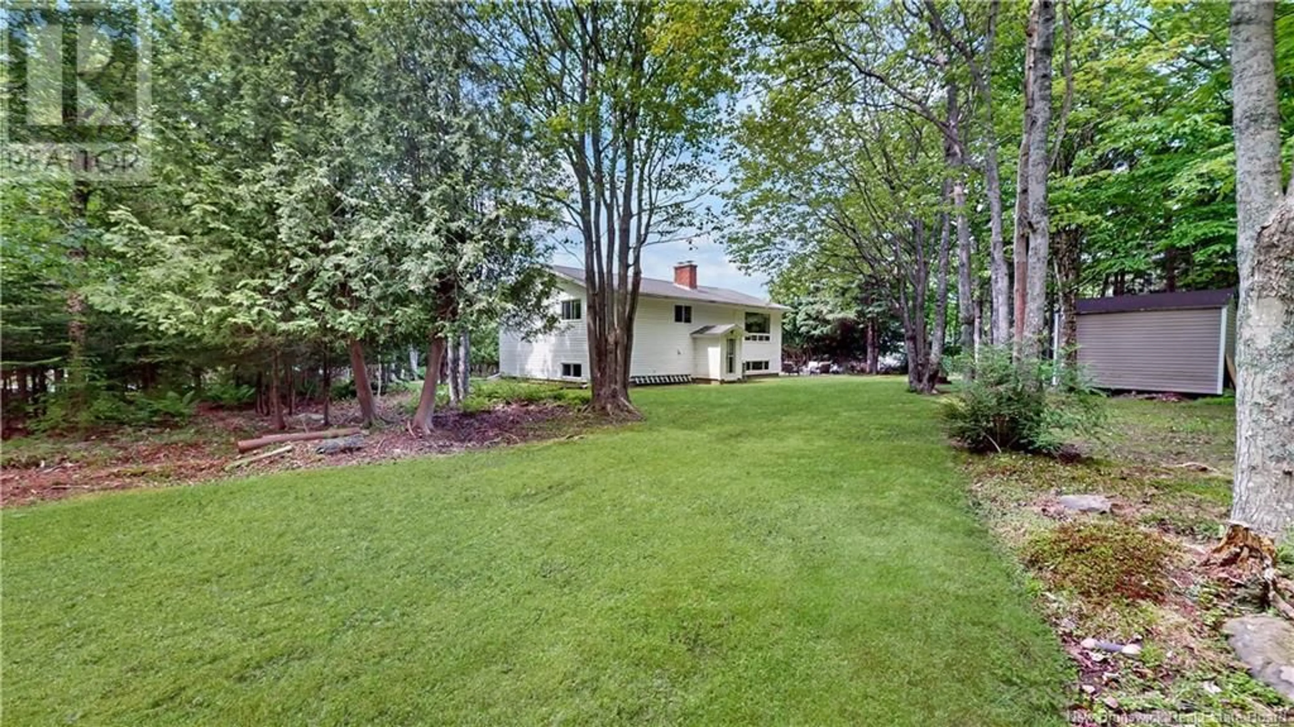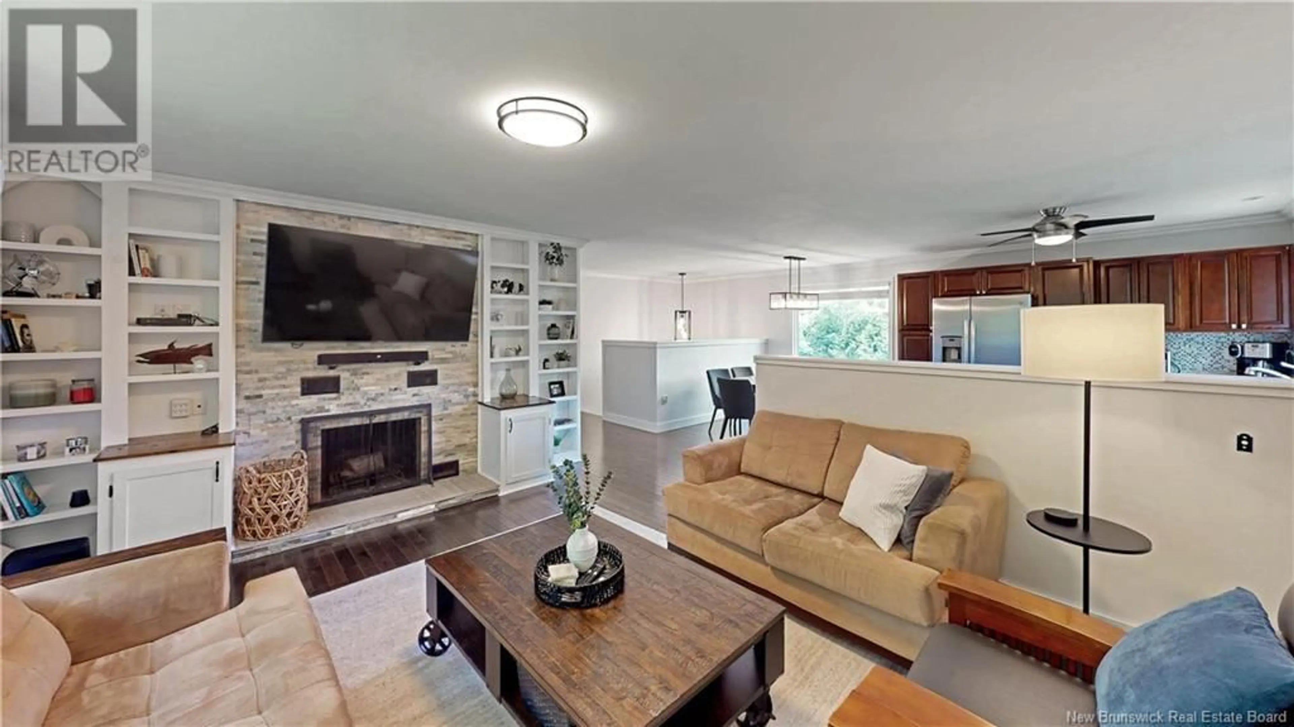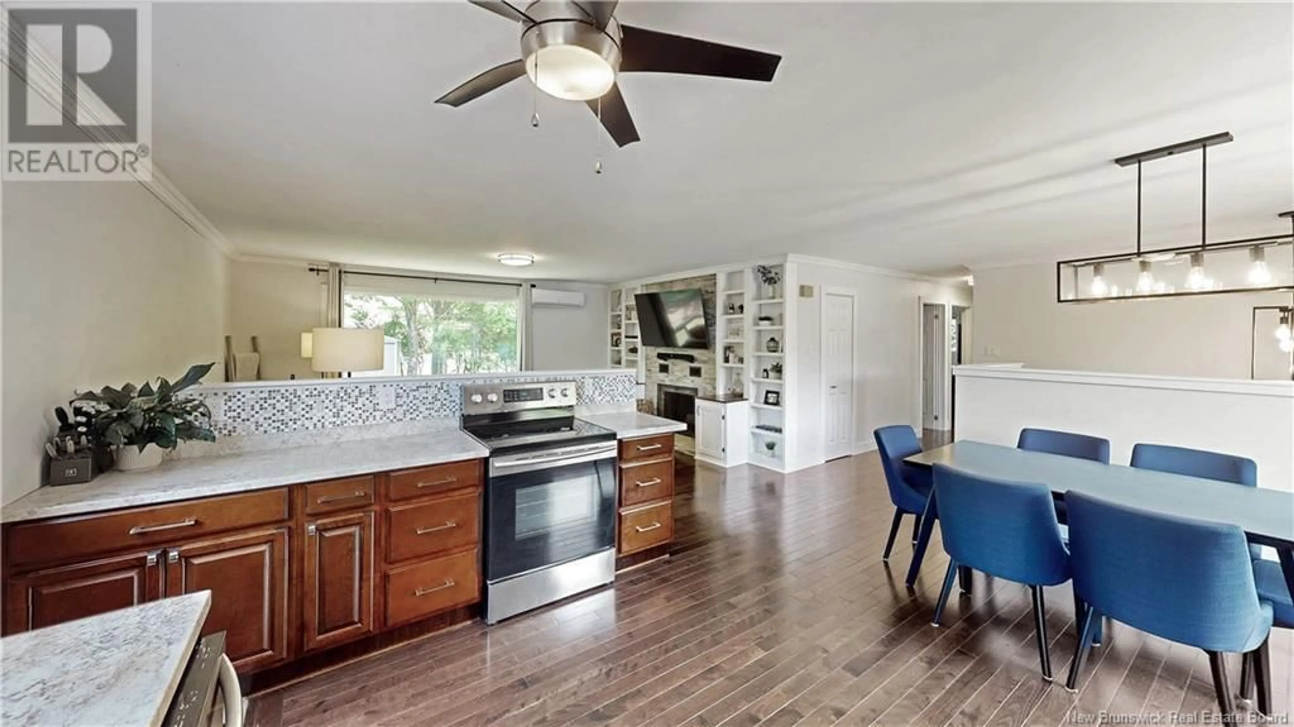24 CAMERON ROAD, Rothesay, New Brunswick E2E2B3
Contact us about this property
Highlights
Estimated ValueThis is the price Wahi expects this property to sell for.
The calculation is powered by our Instant Home Value Estimate, which uses current market and property price trends to estimate your home’s value with a 90% accuracy rate.Not available
Price/Sqft$304/sqft
Est. Mortgage$1,610/mo
Tax Amount ()$3,310/yr
Days On Market4 days
Description
Discover an updated home on a stunning, private double lot in the heart of Rothesaywelcome to 24 Cameron Rd. This beautifully maintained split-entry offers an open-concept living, kitchen, and dining space highlighted by hardwood floors, rich kitchen cabinetry, stone wall feature, and large windows that fill the home with natural light. The main level also features three spacious bedrooms and a renovated bathroom with a double vanity and excellent storage. The lower level has been recently refreshed, offering a generous family room, office area, large fourth bedroom with double closet just outside the door. Across the hall is a fresh full bathroom with custom tile shower. Additional highlights include a dedicated laundry area, ample storage, and a walkout to the expansive backyard. Outdoors, enjoy unparalleled privacy on a lush double lot surrounded by natureperfect for relaxing or entertaining. Plus, you are just a short walk from Jordan Miller Park and its beach access. Ideally located minutes away from; Fairvale elementary school, parks, trails, and all amenities, this property offers the perfect balance of comfort and convenience. The large 12x12 shed is fitting for extra storage and all the toys. (id:39198)
Property Details
Interior
Features
Basement Floor
Storage
12' x 12'Exercise room
13'9'' x 7'9''Laundry room
13'1'' x 8'1''Office
13' x 8'7''Property History
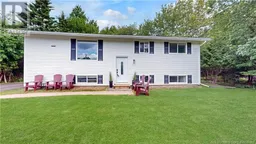 36
36
