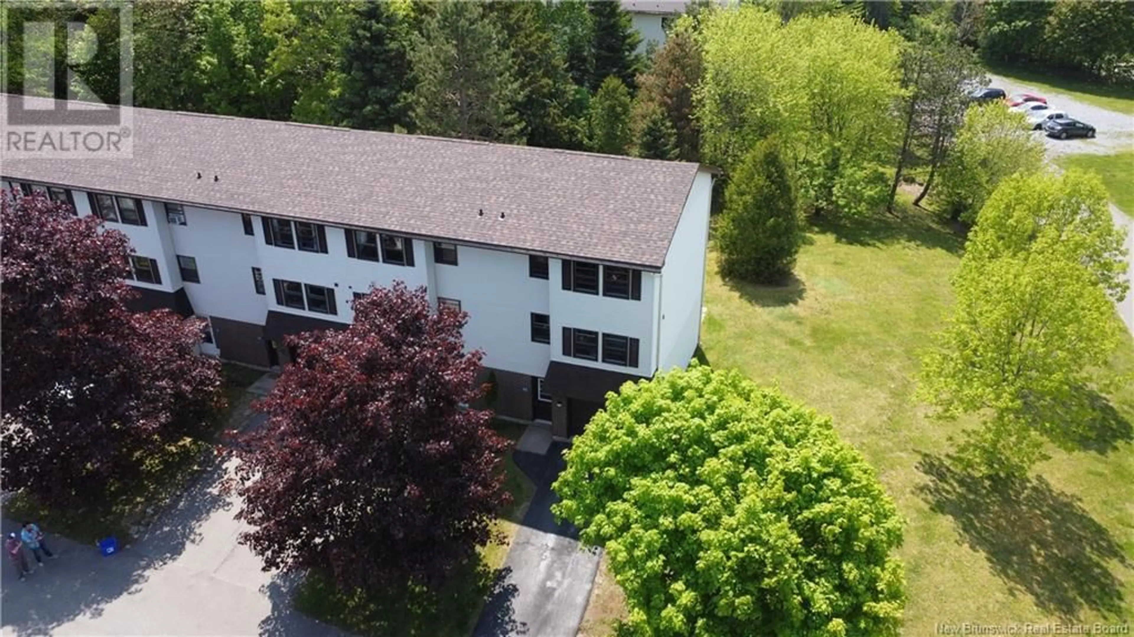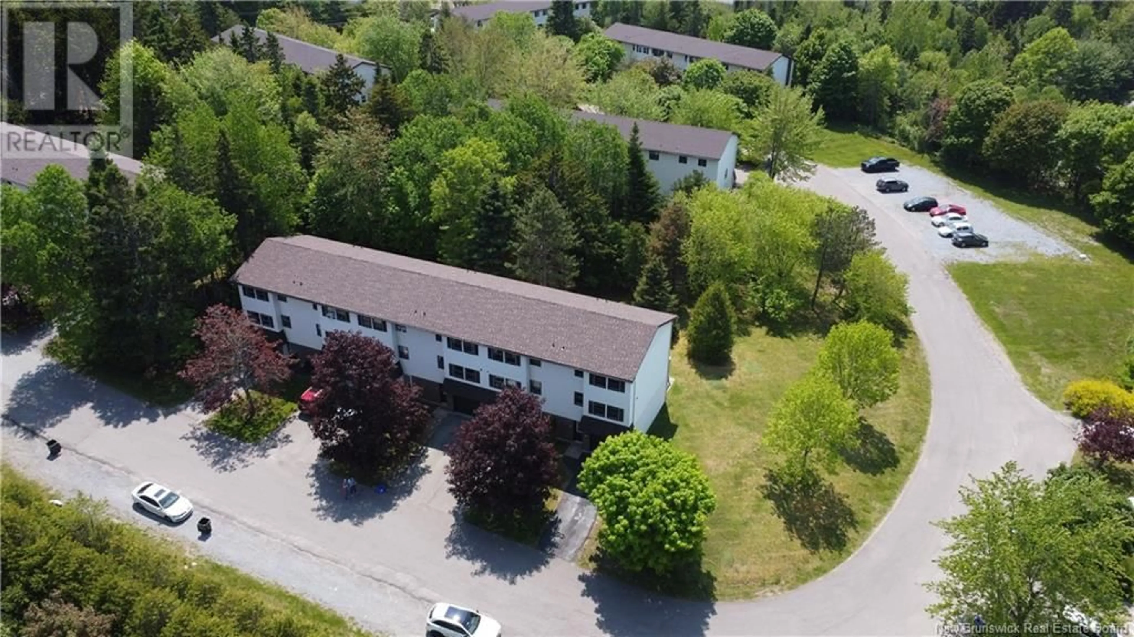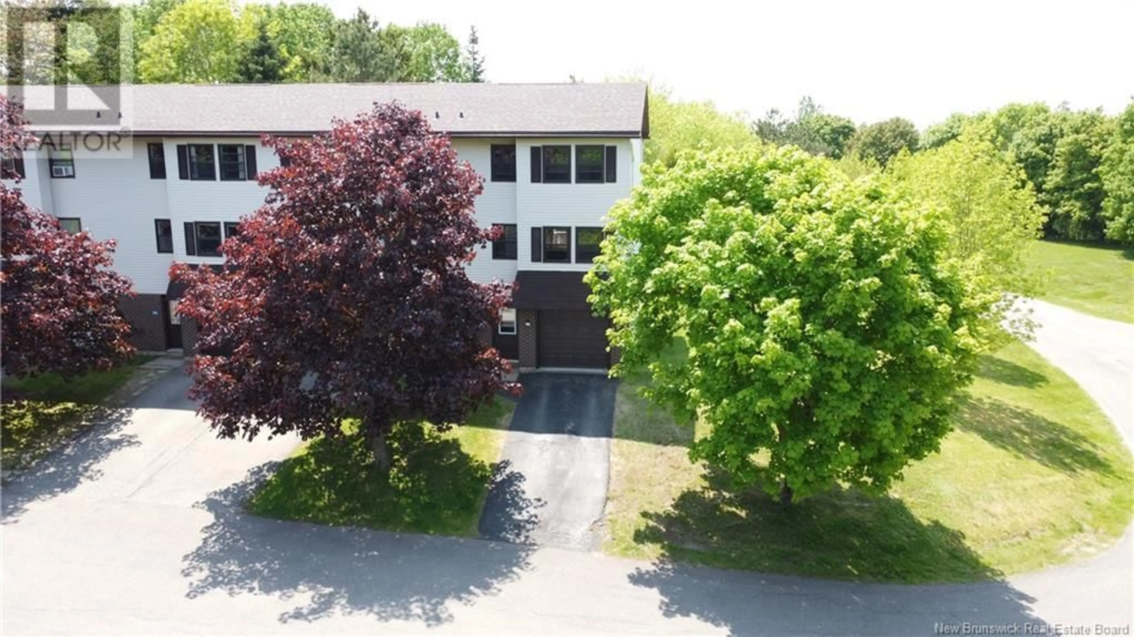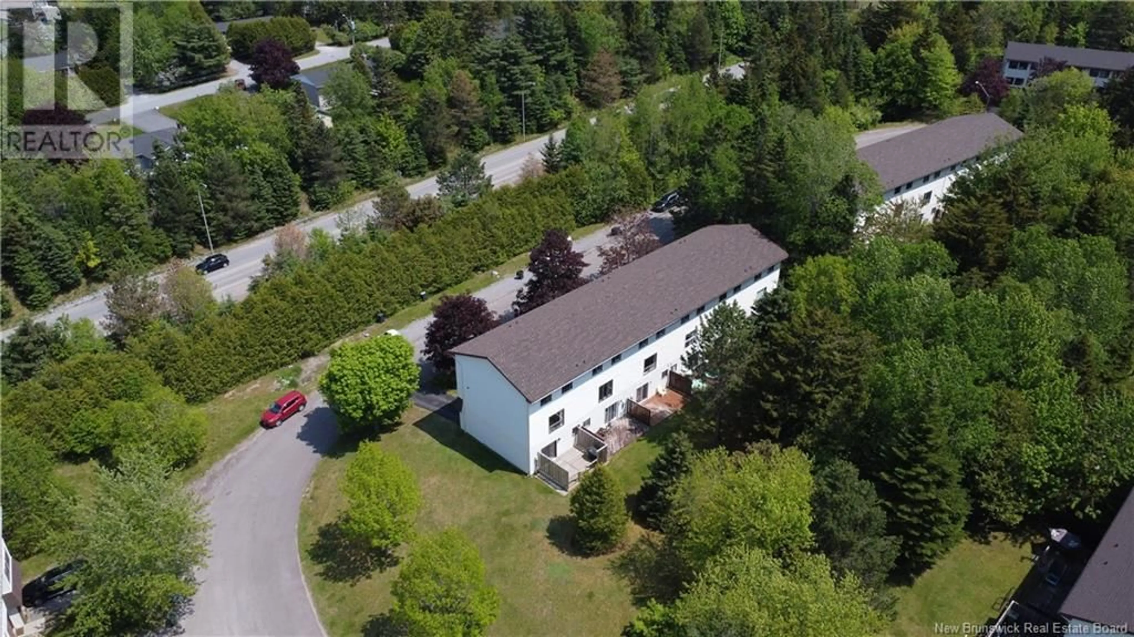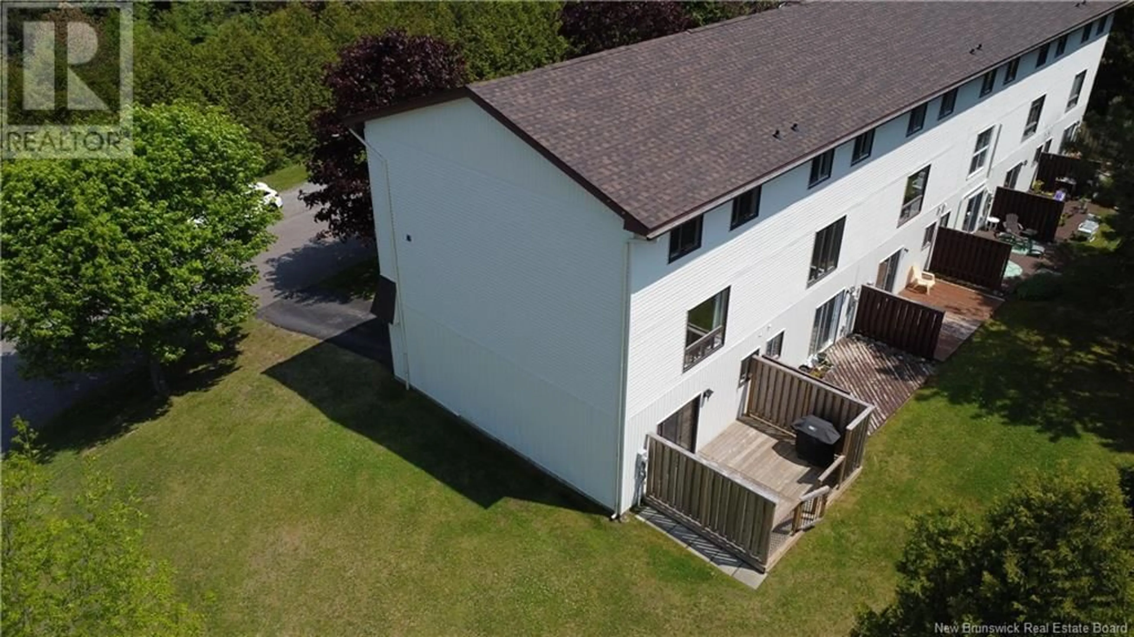23 HILLSVIEW CRESCENT, Rothesay, New Brunswick E2E3N5
Contact us about this property
Highlights
Estimated ValueThis is the price Wahi expects this property to sell for.
The calculation is powered by our Instant Home Value Estimate, which uses current market and property price trends to estimate your home’s value with a 90% accuracy rate.Not available
Price/Sqft$178/sqft
Est. Mortgage$1,245/mo
Maintenance fees$95/mo
Tax Amount ()$2,470/yr
Days On Market1 day
Description
Welcome to this spacious and affordable 3-bedroom, 1.5 bath end-unit townhouse, perfectly situated in a quiet corner of the neighbourhood with easy access to the highway, shopping, and the restaurants and nightlife of Rothesay and Quispamsis. As you enter, you're greeted by ceramic tile flooring, a convenient coat closet, and access to the attached single garage. The ground level features a bright rec room with walkout to a private fenced deck and small yard, laundry area, and a paved driveway for added convenience. Upstairs, the main living and dining areas boast hardwood flooring in excellent condition and large windows that flood the space with natural light. The bright white kitchen offers light cabinetry, vinyl plank flooring, all appliances included, and a handy updated half bath nearby. On the upper level, hardwood continues through the hallway and all three bedrooms, complemented by a nicely renovated full bathroom. This well-maintained home has seen several key updates, including a new roof (2022), windows and garage door (2017), and deck (2020). The $95/month condo fee covers lawn care and roof fund. Offering comfortable living across three levels, this end-unit townhouse is a fantastic opportunity to enter the market in a desirable, convenient location. Schedule your showing today! (id:39198)
Property Details
Interior
Features
Third level Floor
Bath (# pieces 1-6)
8'0'' x 7'7''Bedroom
7'9'' x 9'4''Bedroom
8'7'' x 12'10''Bedroom
13'5'' x 11'0''Condo Details
Inclusions
Property History
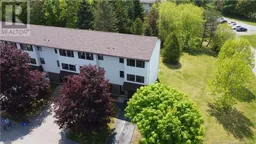 41
41
