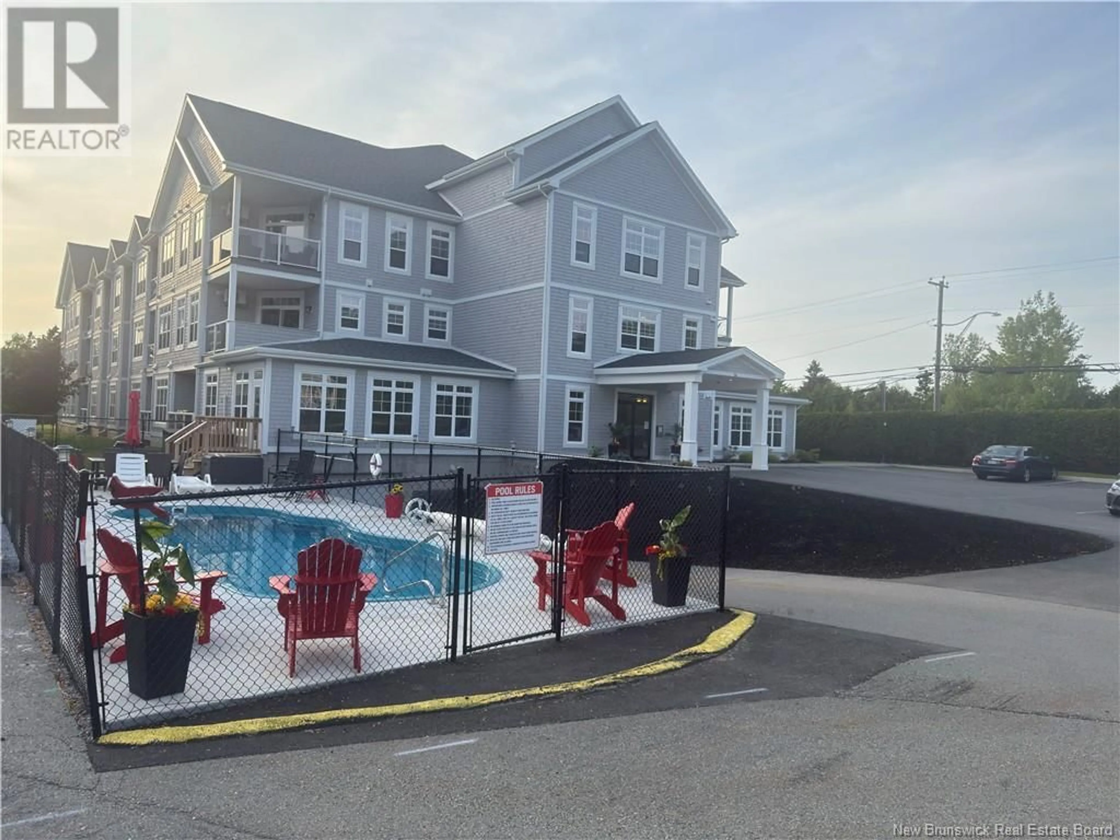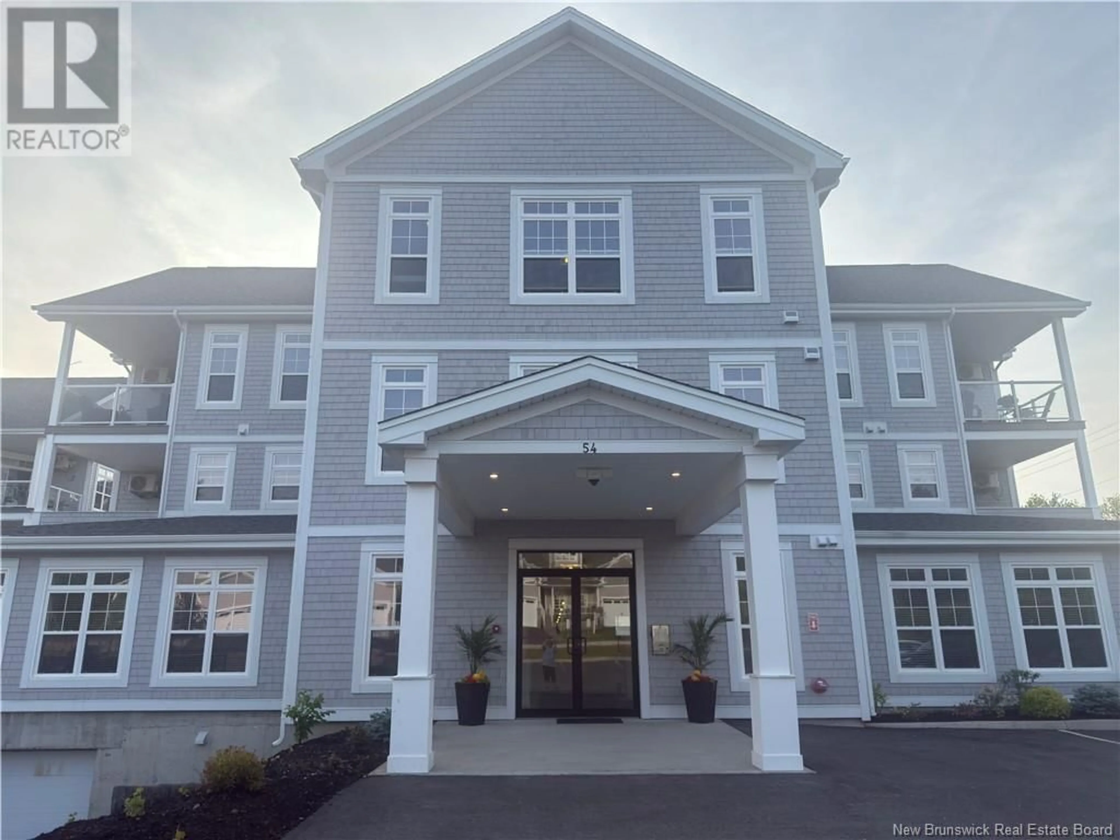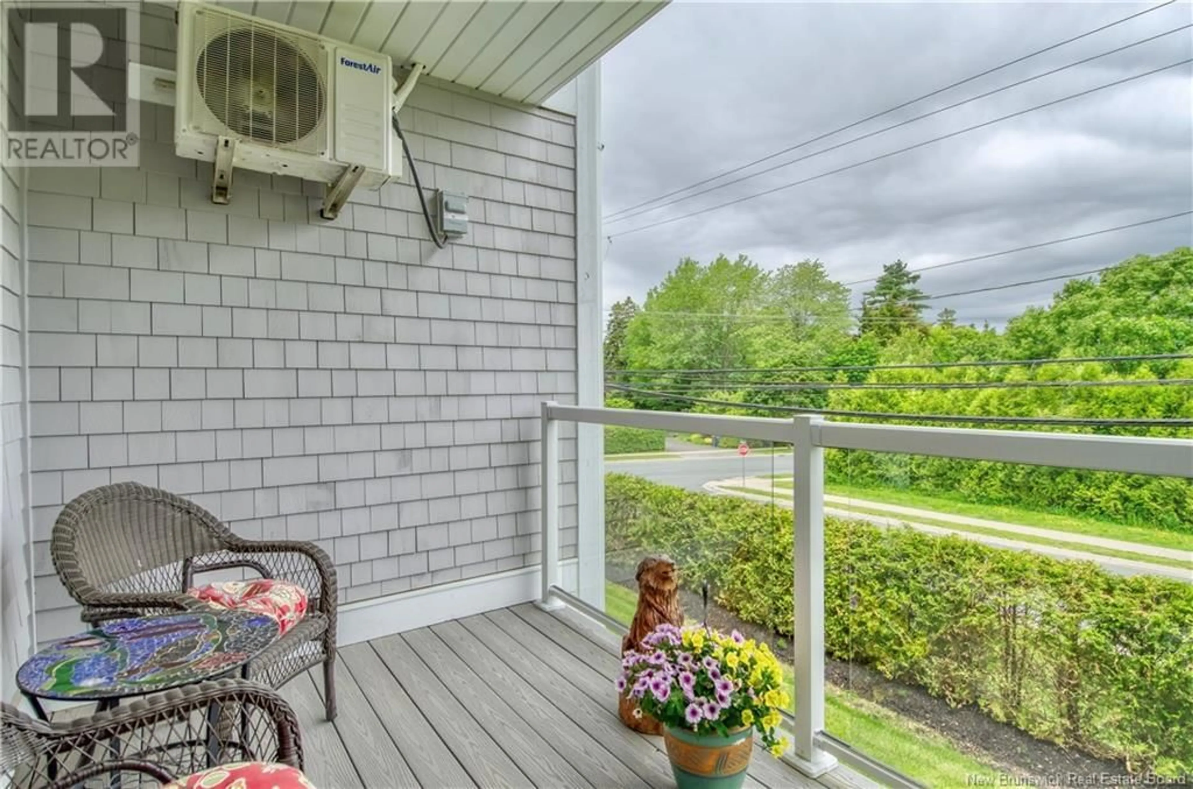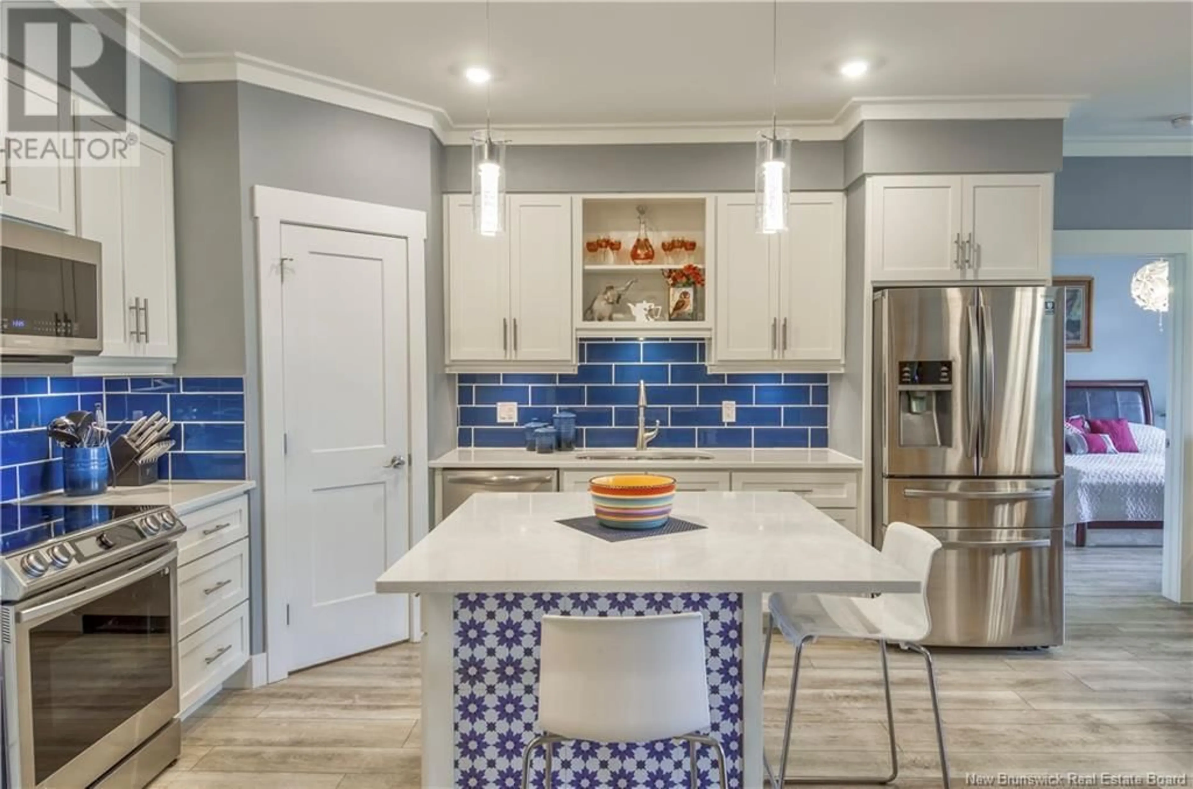202 - 54 HAMPTON ROAD, Rothesay, New Brunswick E2E0V5
Contact us about this property
Highlights
Estimated valueThis is the price Wahi expects this property to sell for.
The calculation is powered by our Instant Home Value Estimate, which uses current market and property price trends to estimate your home’s value with a 90% accuracy rate.Not available
Price/Sqft$323/sqft
Monthly cost
Open Calculator
Description
Experience the epitome of luxury living in this stunning Rothesay condo. With 1,438 square feet of elegantly designed space, this home features two spacious bedrooms, a versatile den/office, and exquisite upgrades like quartz countertops, a chic backsplash, a cozy fireplace, and beautiful crown moldings that complement the nine-foot ceilings. The primary bedroom is a true retreat, boasting a beautiful ensuite with a walk-in shower and a spacious walk-in closet. Enjoy the convenience of main-level laundry, and step out onto your beautiful balcony to take in the fresh air. The building offers top-tier amenities, including underground parking, a well-equipped gym, a vibrant common room, and a refreshing outdoor pool. Nestled in a prime location, this condo offers a walkable lifestyle near the Rothesay Yacht Club, golf course, and tennis courts, making every day feel like a retreat. (id:39198)
Property Details
Interior
Features
Main level Floor
Laundry room
6'7'' x 12'4''Primary Bedroom
11'8'' x 15'Living room
18'6'' x 10'11''Bedroom
10'7'' x 12'Exterior
Features
Condo Details
Inclusions
Property History
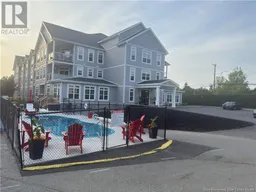 40
40
