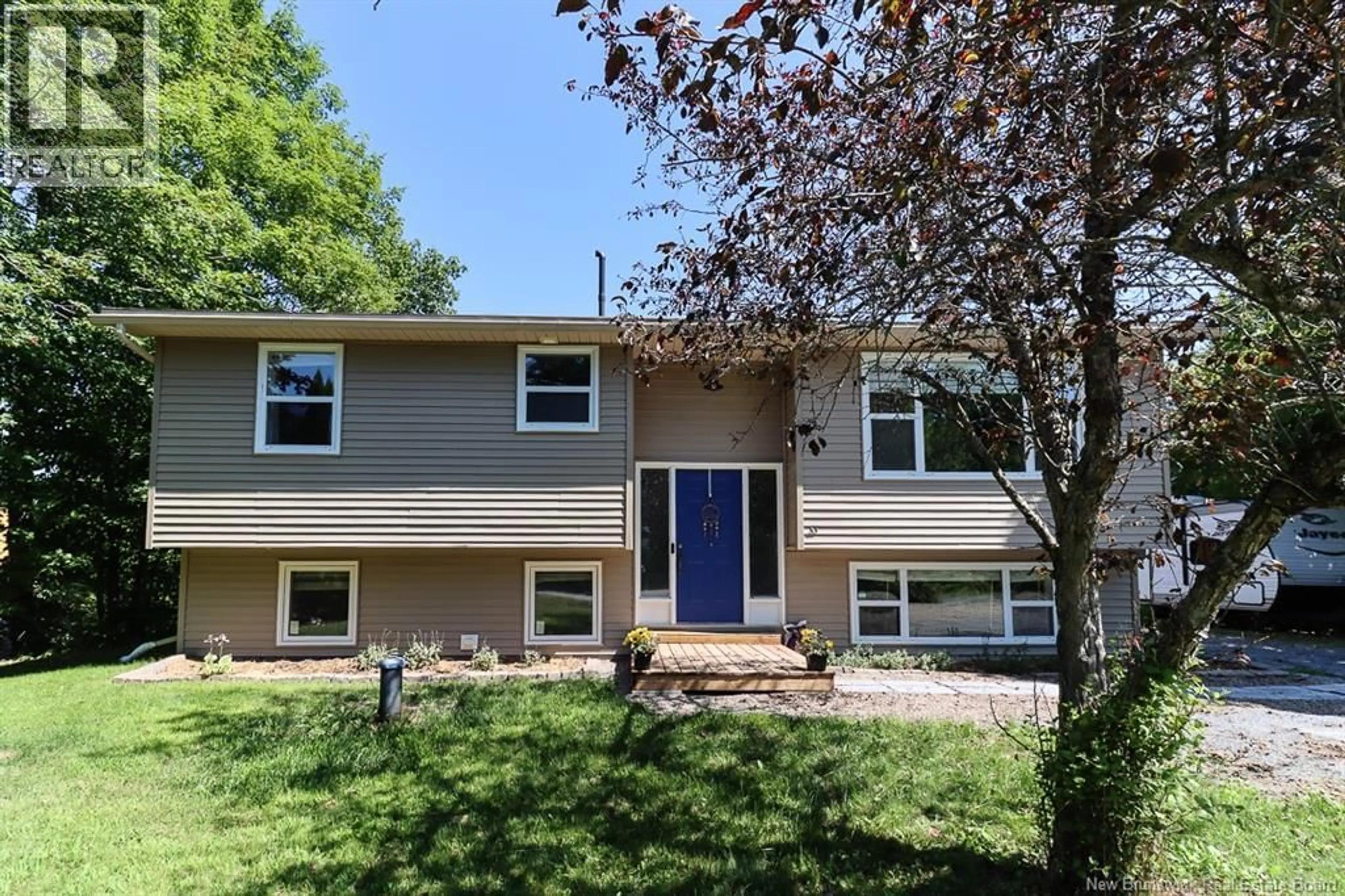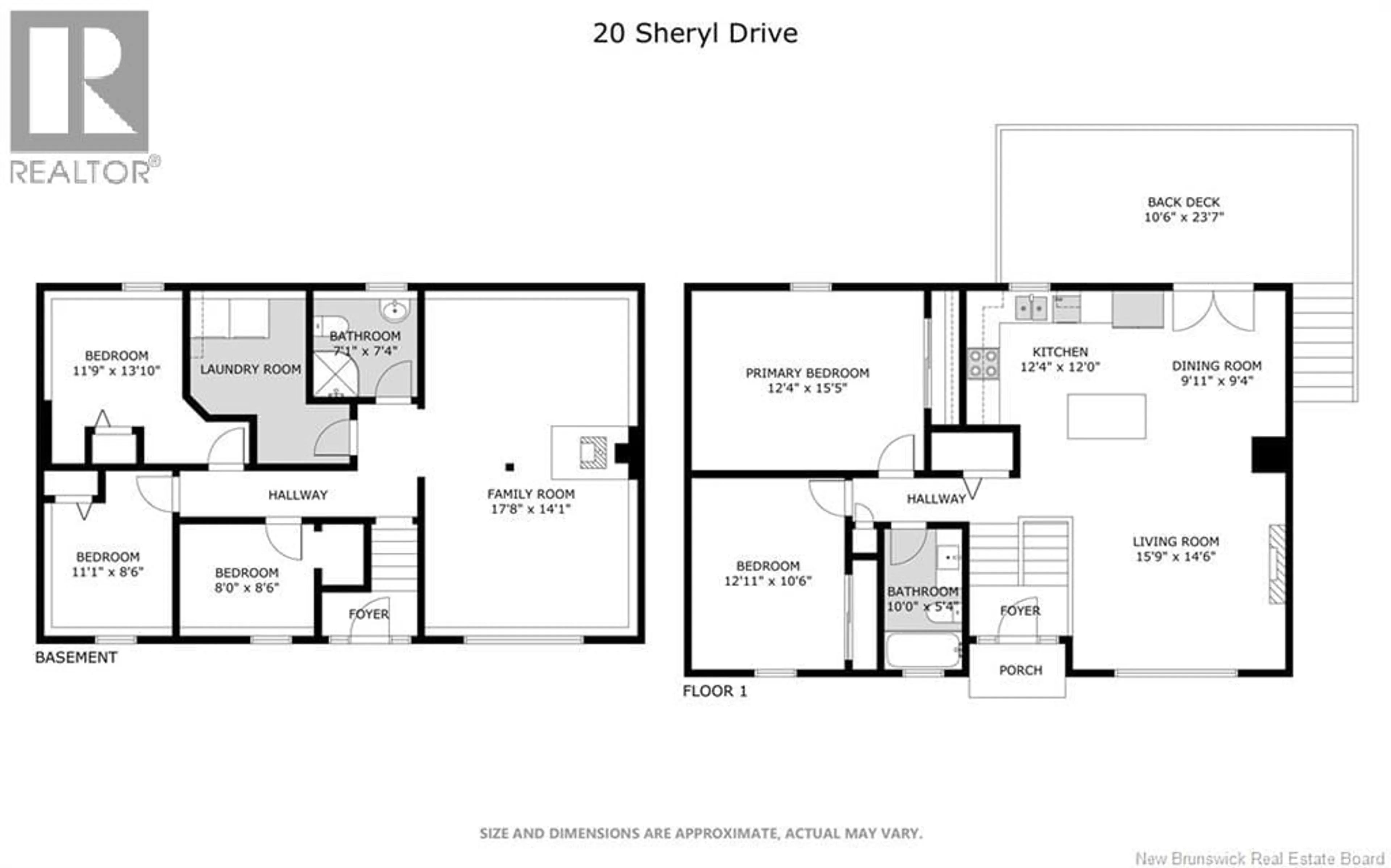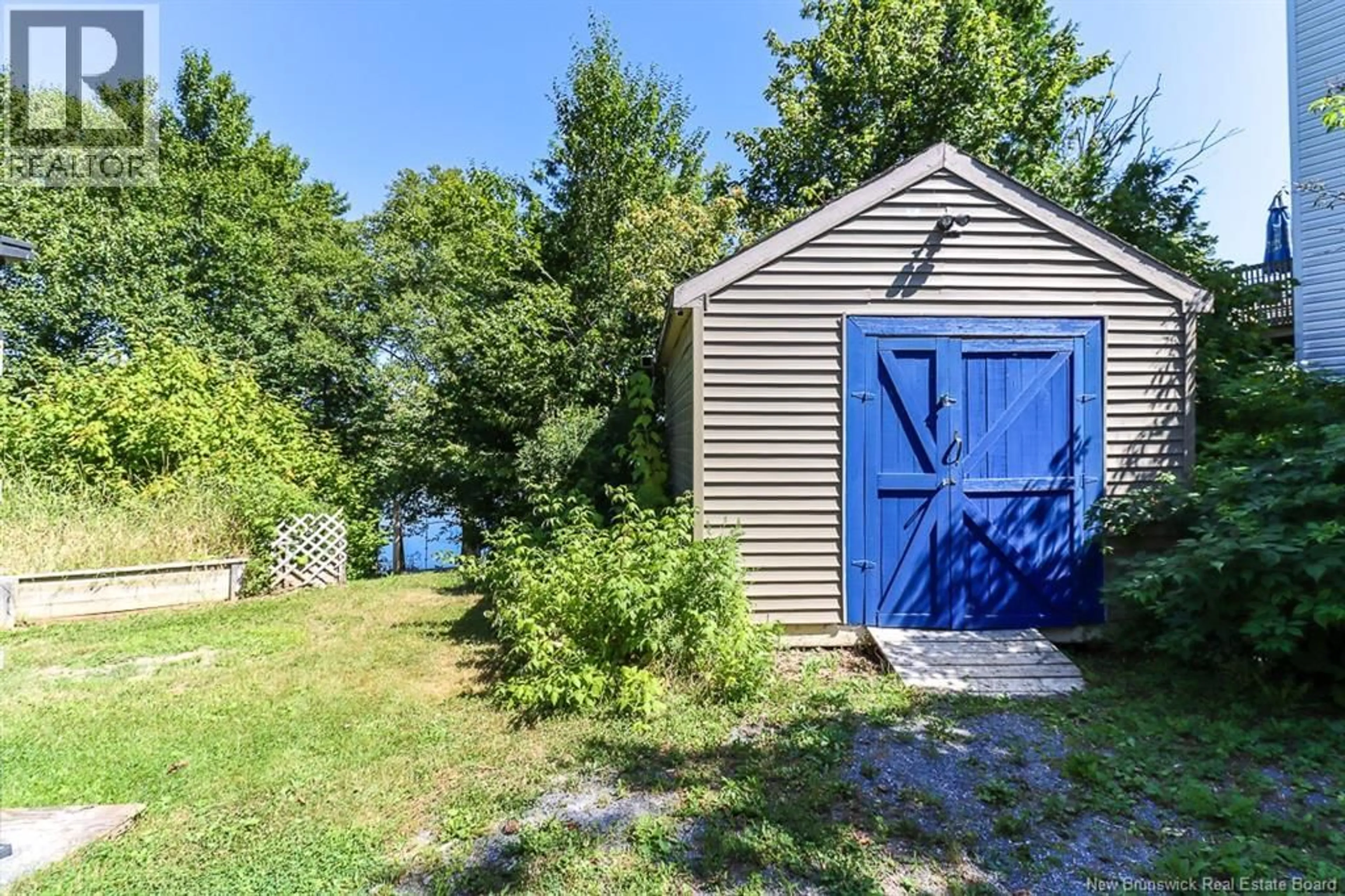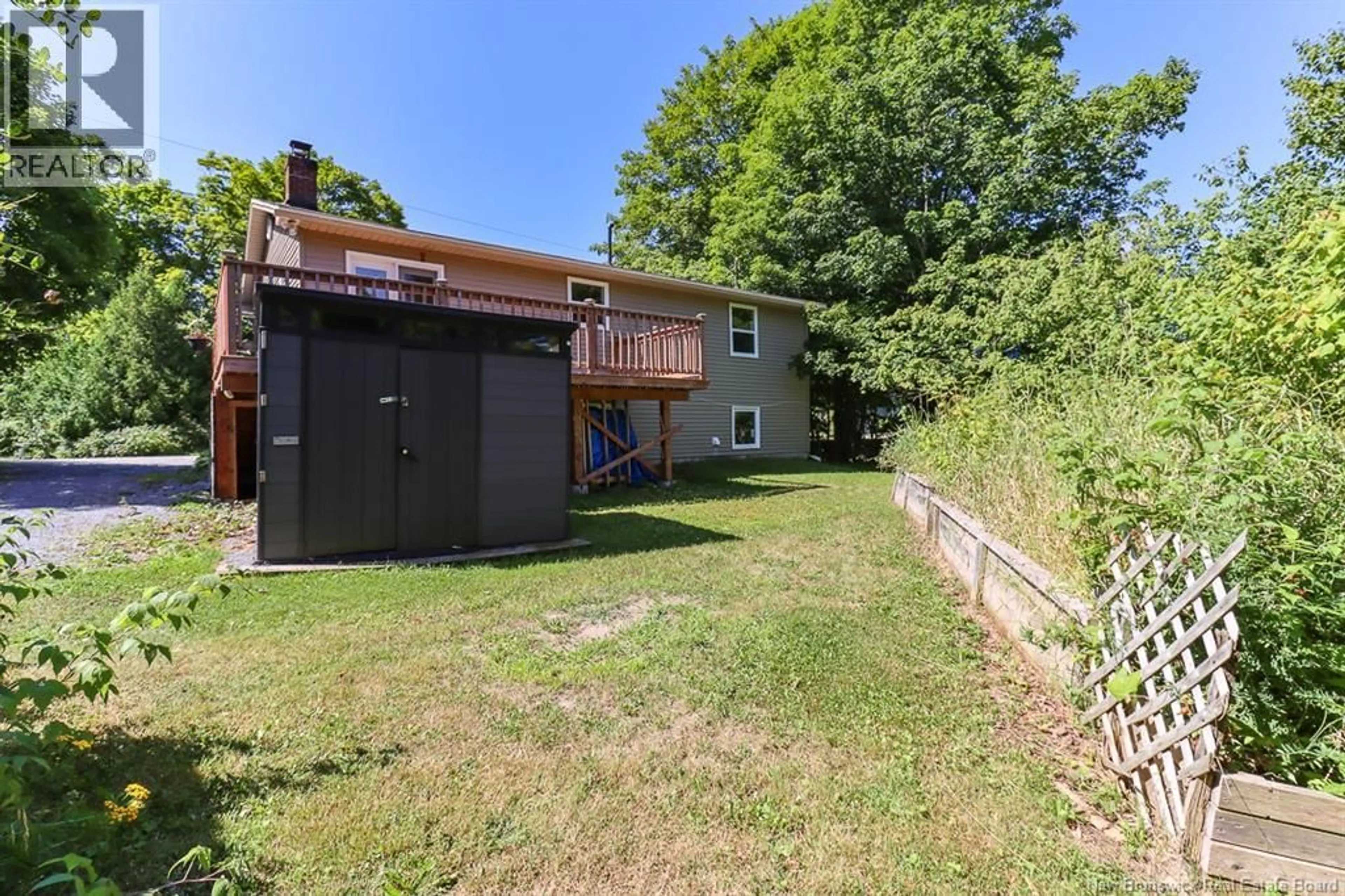20 SHERYL DRIVE, Rothesay, New Brunswick E2S1A7
Contact us about this property
Highlights
Estimated valueThis is the price Wahi expects this property to sell for.
The calculation is powered by our Instant Home Value Estimate, which uses current market and property price trends to estimate your home’s value with a 90% accuracy rate.Not available
Price/Sqft$186/sqft
Monthly cost
Open Calculator
Description
Welcome to 20 Sheryl Driveright in the heart of Rothesays Wells community (formerly known as French Village) This isnt just a place to live, its a lifestyle. Picture a quiet dead-end street, two lakes: Green Lake in your backyard and Bradley Lake a short stroll away. Kayaking, fishing, and swimming in the summer. Ice hockey, snowshoeing, and skating in the winter. Kids can be kids hereand adults can pretend theyre outdoorsy. Feeling active? Trails, fields, and ATV routes are minutes away. Now for the good stuffthe updates. New siding (2020), heat pump (2018), newer windows, and a back deck (2020) ready for BBQs. Inside, the open-concept layout is light, bright, and perfect for everything from cozy dinners to birthday chaos. The Select Kitchens custom kitchen (2019) features stainless appliances, lots of storage, and a butcher block island that makes you want to become a cook. The main bathroom? Fresh tile & modern finishes. The primary bedroom offers lake views and double closets, and theres a second bedroom on the main floor. Downstairs, enjoy a newly finished family room with a woodstove, a new full bath, a proper laundry room, and three bonus bedroomsperfect for a home gym, office, playroom, or whatever life throws at you. This home may hot have a garage, but it does have 2-nice sized storage sheds. If peaceful lakefront living with charm, upgrades, that matter, sounds like your dream, look no further. Its right here at 20 Sheryl Drive (id:39198)
Property Details
Interior
Features
Basement Floor
Bedroom
8' x 8'Bedroom
10' x 8'Bedroom
9'6'' x 11'Laundry room
7' x 8'Property History
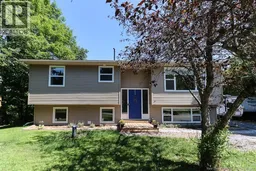 46
46
