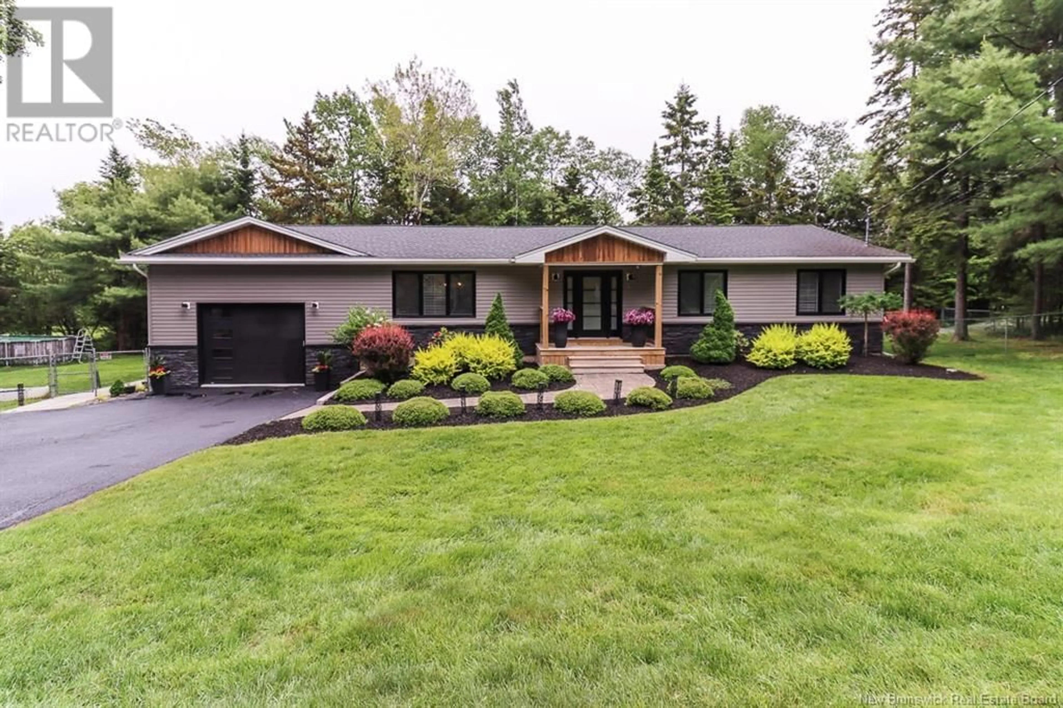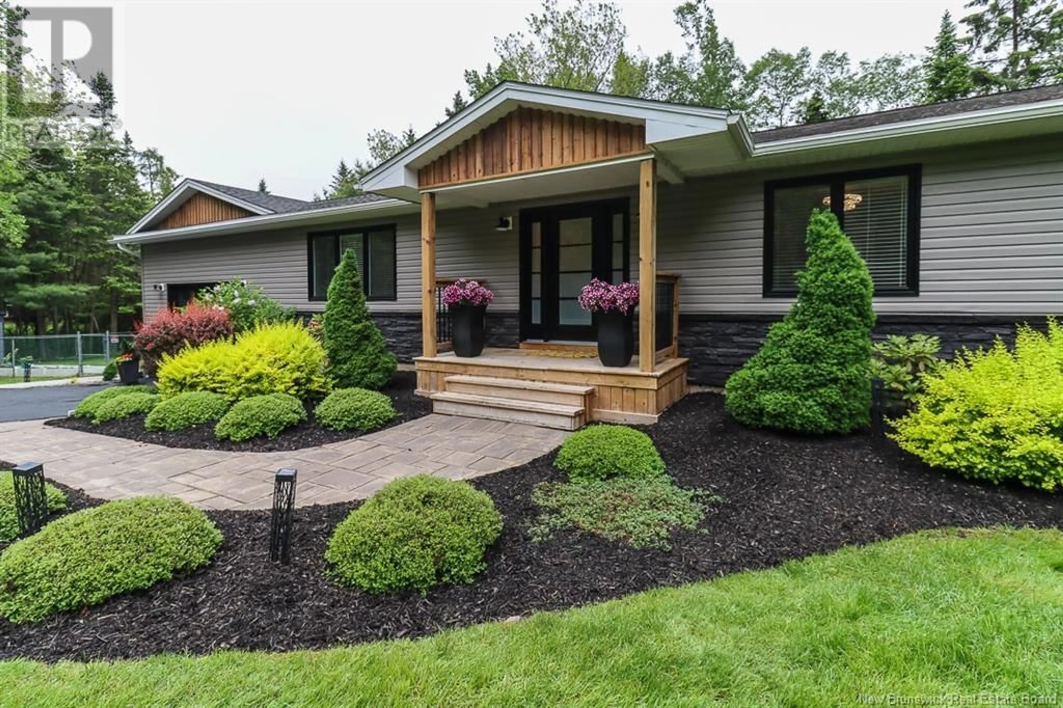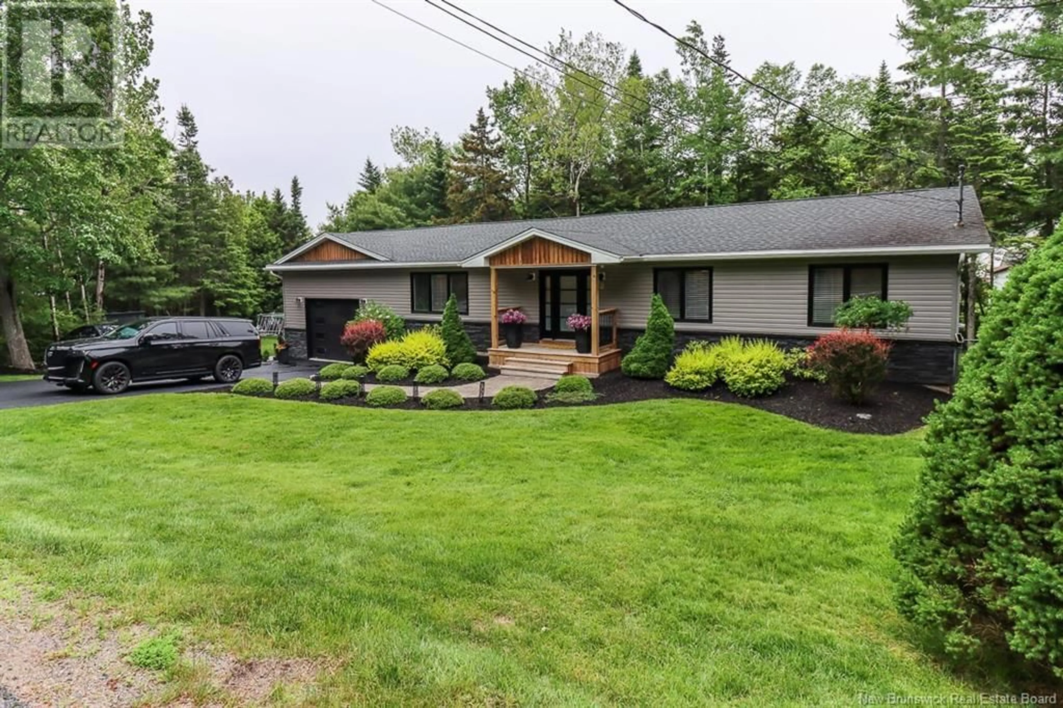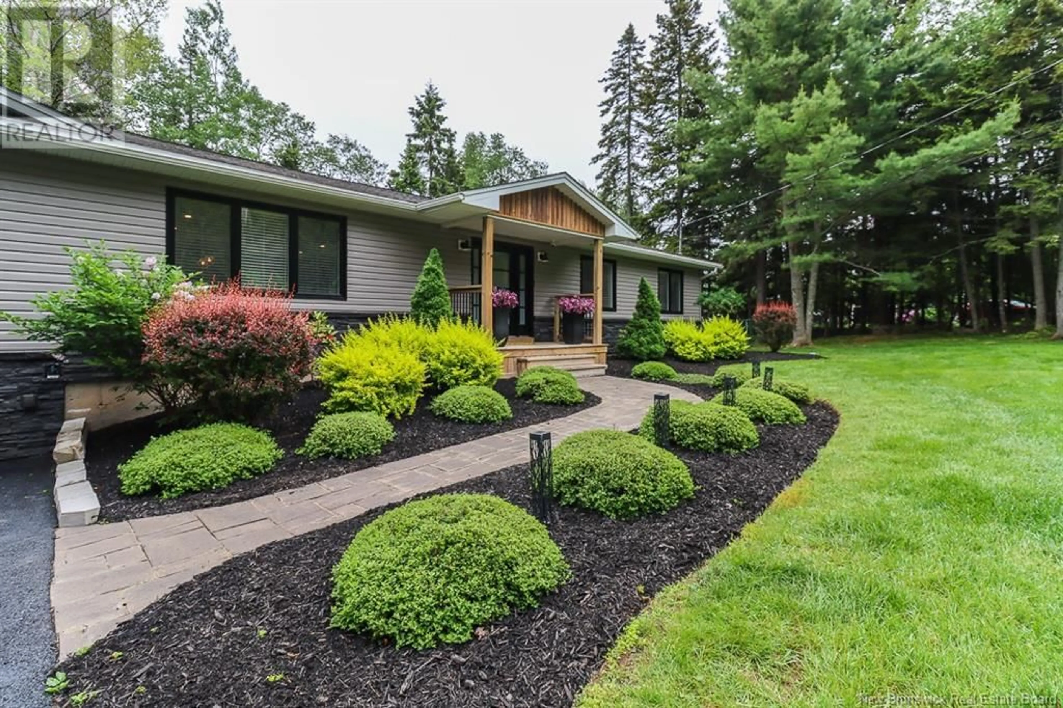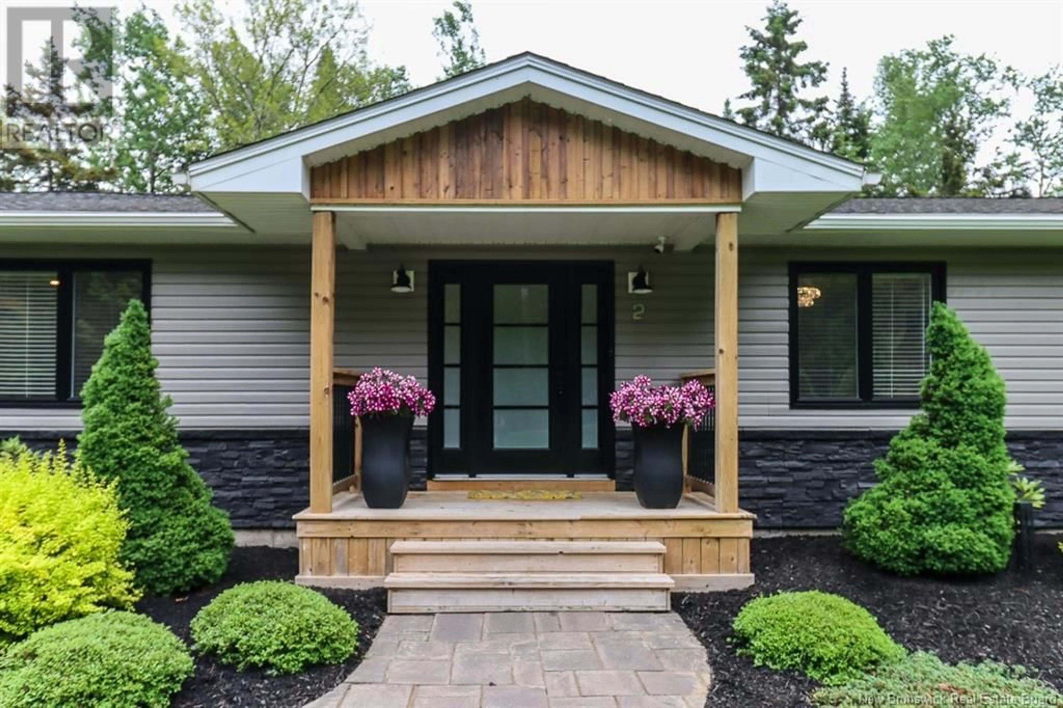2 PICKETT LANE, Rothesay, New Brunswick E2E2C9
Contact us about this property
Highlights
Estimated valueThis is the price Wahi expects this property to sell for.
The calculation is powered by our Instant Home Value Estimate, which uses current market and property price trends to estimate your home’s value with a 90% accuracy rate.Not available
Price/Sqft$392/sqft
Monthly cost
Open Calculator
Description
Beautifully cared for and thoughtfully designed, this impressive home offers comfort, functionality, and standout style both inside and out. With 4 bedrooms and 3 bathrooms, including a private ensuite, the layout is ideal for modern family living. The layout offers 3 bedrooms upstairs, with a fully finished lower level featuring a 4th bedroom and spacious bonus area perfect for relaxing, working, or hosting. The heart of the home is the show-stopping kitchen, featuring quartz countertops, stainless appliances, a large island, and custom cabinetry. An open-concept dining area and living room with feature wall and electric fireplace create the perfect flow for entertaining or relaxing in comfort. Step outside and youll find one of the biggest highlights: a stunning backyard retreat. Backing onto mature trees, the property offers privacy and room to roamplus a huge patio, pool, and deluxe play structure that make it ideal for families. Whether you're grilling, hosting, or just soaking in the serenity, this outdoor space is a dream. Curb appeal, thoughtful upgrades, and pride of ownership shine through every inch of this property. From the modern finishes to the peaceful setting, this home truly stands out. (id:39198)
Property Details
Interior
Features
Basement Floor
Bedroom
12' x 13'Family room
16' x 26'Bath (# pieces 1-6)
8' x 13'Laundry room
8' x 13'Exterior
Features
Property History
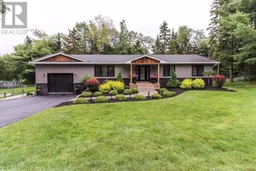 50
50
