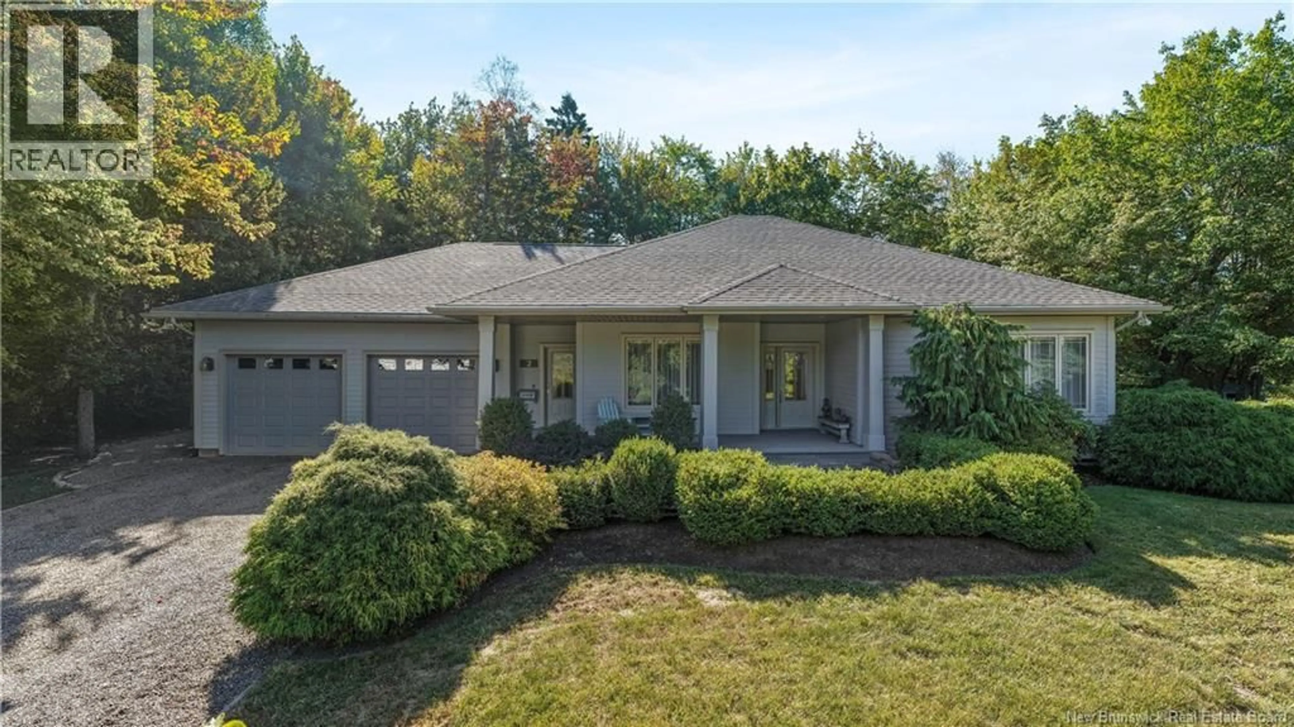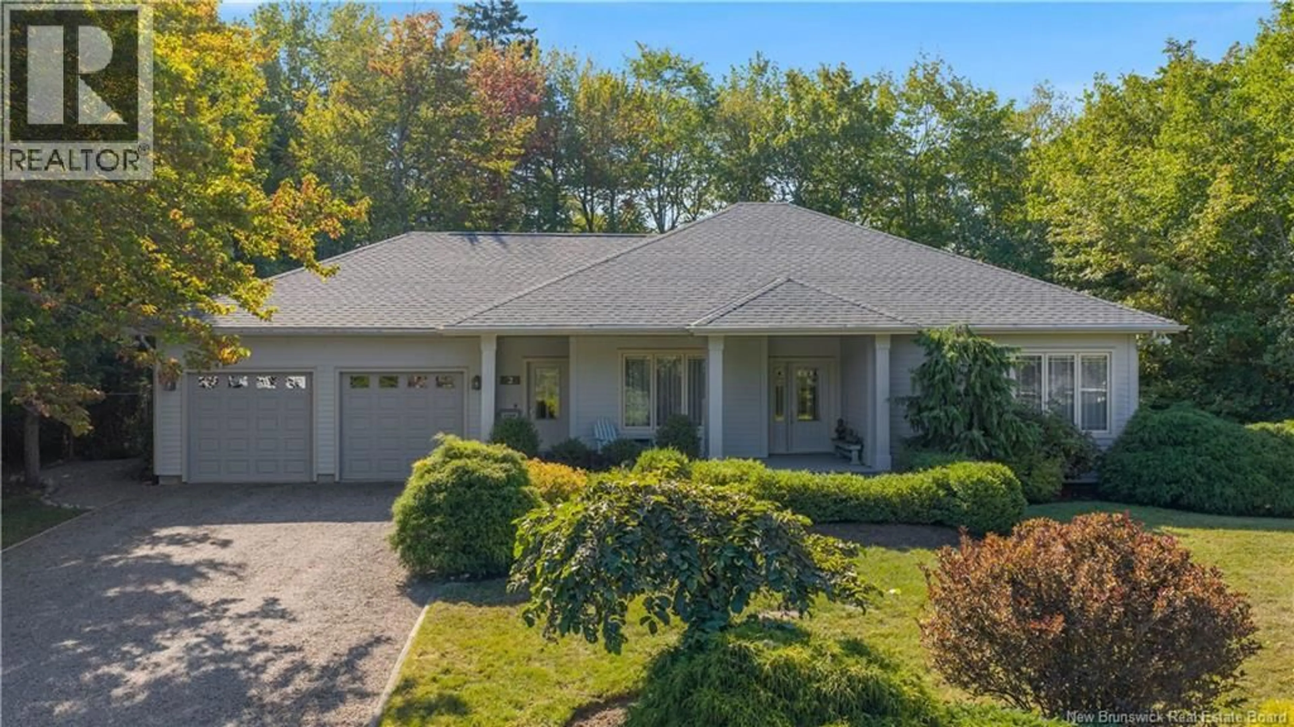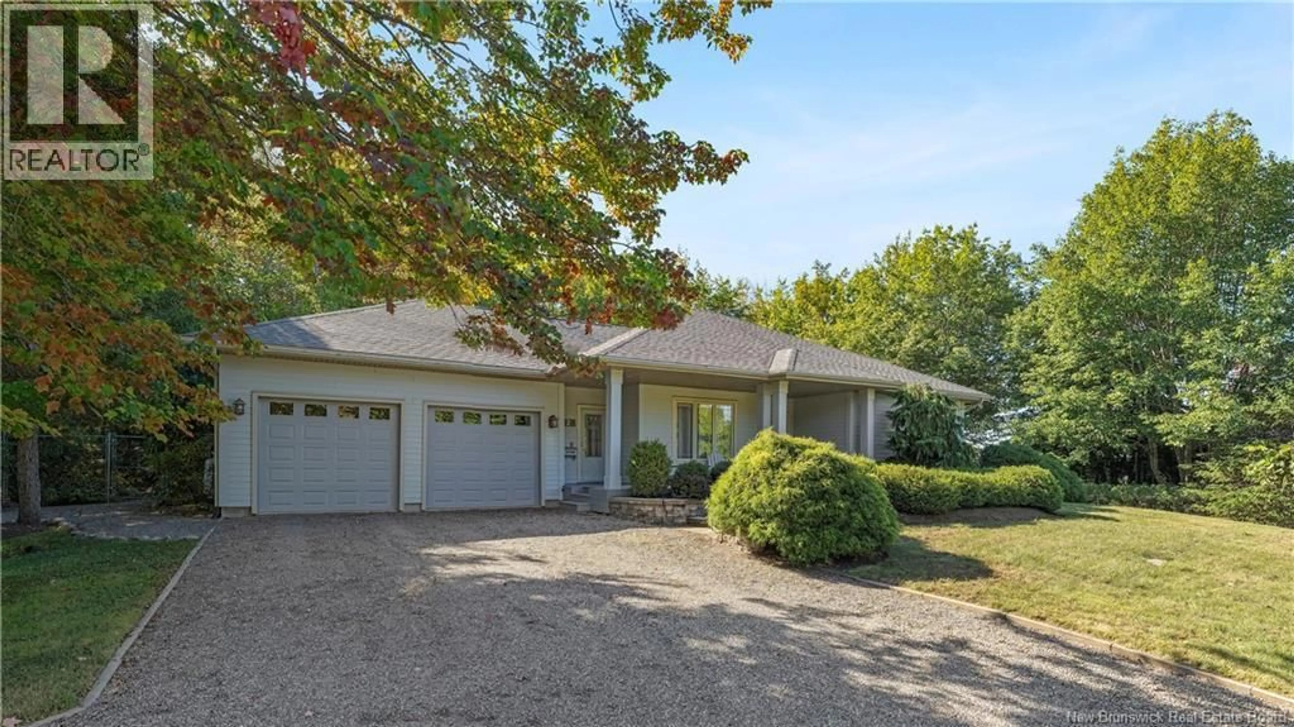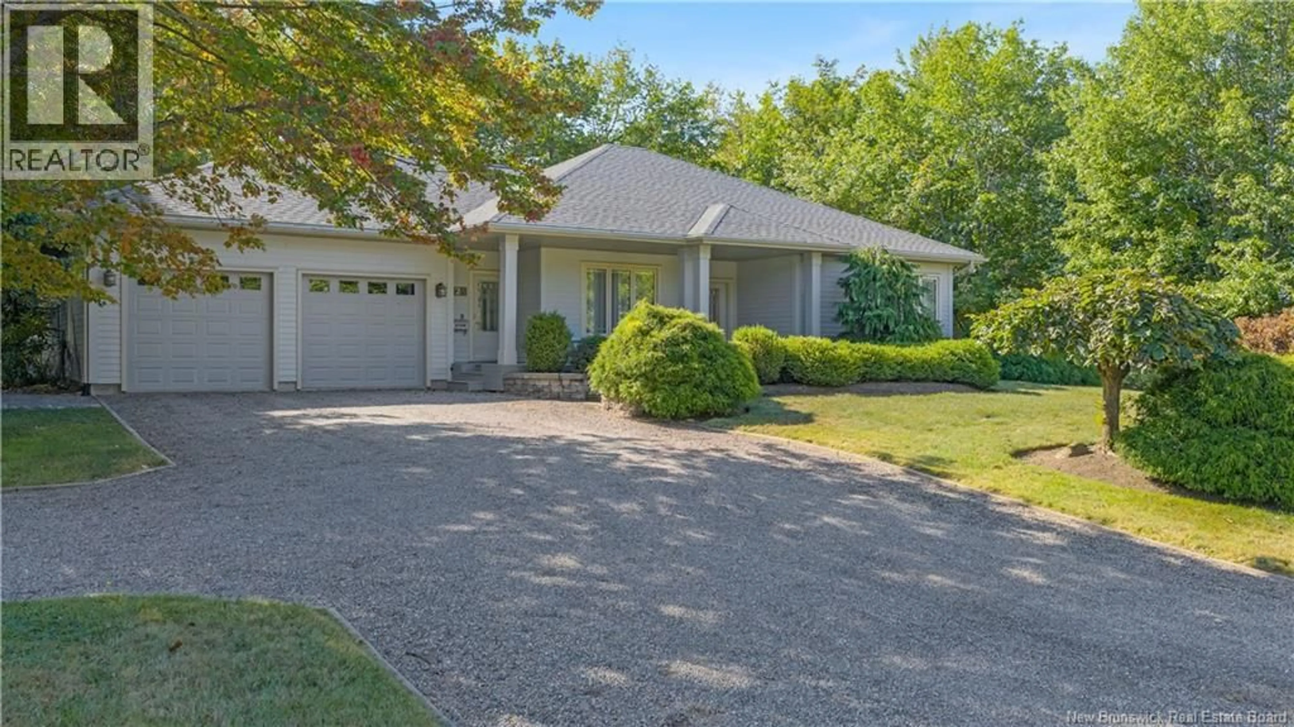2 BAYLEY ROAD, Rothesay, New Brunswick E2H1B9
Contact us about this property
Highlights
Estimated valueThis is the price Wahi expects this property to sell for.
The calculation is powered by our Instant Home Value Estimate, which uses current market and property price trends to estimate your home’s value with a 90% accuracy rate.Not available
Price/Sqft$412/sqft
Monthly cost
Open Calculator
Description
Breathtakingly beautiful architect designed home in the heart of coveted K Park. Perfectly crafted by Glenhar Construction, premier high end builders with the best of building specifications & materials throughout. Lifestyle at its very finest in this amazing family oriented neighbourhood, so nicely located and surrounded by the Kennebecasis River with its own private beach, school, and a variety of community activities like no other. Main level boasts an impressive open concept plan, kitchen with generous pantry, large L shaped island, dining area with wall of windows overlooking an incredible backyard oasis. Large primary bedroom/ensuite and walk-in closet are luxuriously appointed, office with built ins is nicely designed amazing + delightful sunroom, and large mudroom with half bath complete the main level. Lower level is also fully finished with 2 generous bedrooms, large bath and expansive family room all boasting large bright windows along with a large laundry area also equipped with an amazing high end ceder sauna. Nothing spared in this home, from elegant crown moulding throughout, finest quality materials, 9-foot ceilings on both levels, hot water in floor heating on the lower level, fully ducted heat pump system throughout and ICF foundation, (laundry hookups in place on main level). Absolutely spectacular curb appeal as well with impressive front porch area + back deck surrounded by incredible landscaping. Rare opportunity to own this perfect home Is here. (id:39198)
Property Details
Interior
Features
Basement Floor
Utility room
6' x 22'Laundry room
13'5'' x 10'Bath (# pieces 1-6)
11' x 5'8''Storage
8' x 3'9''Property History
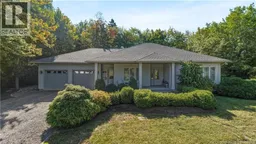 50
50
