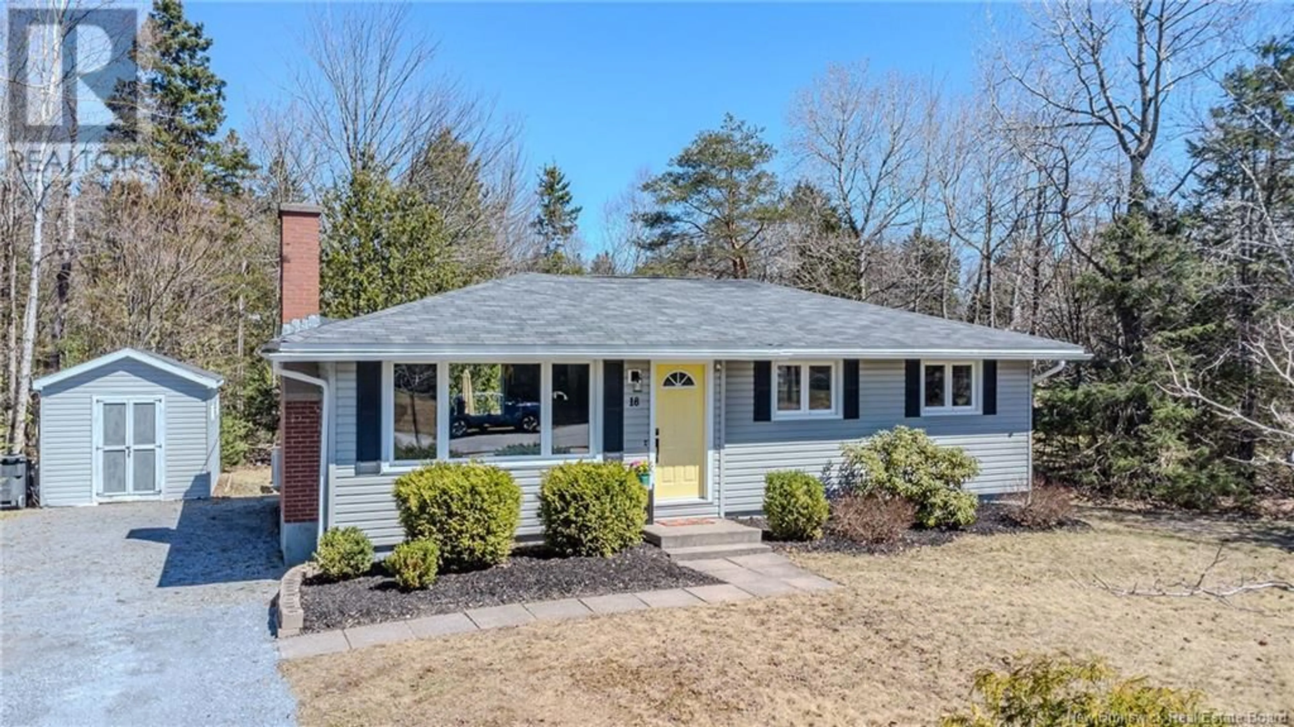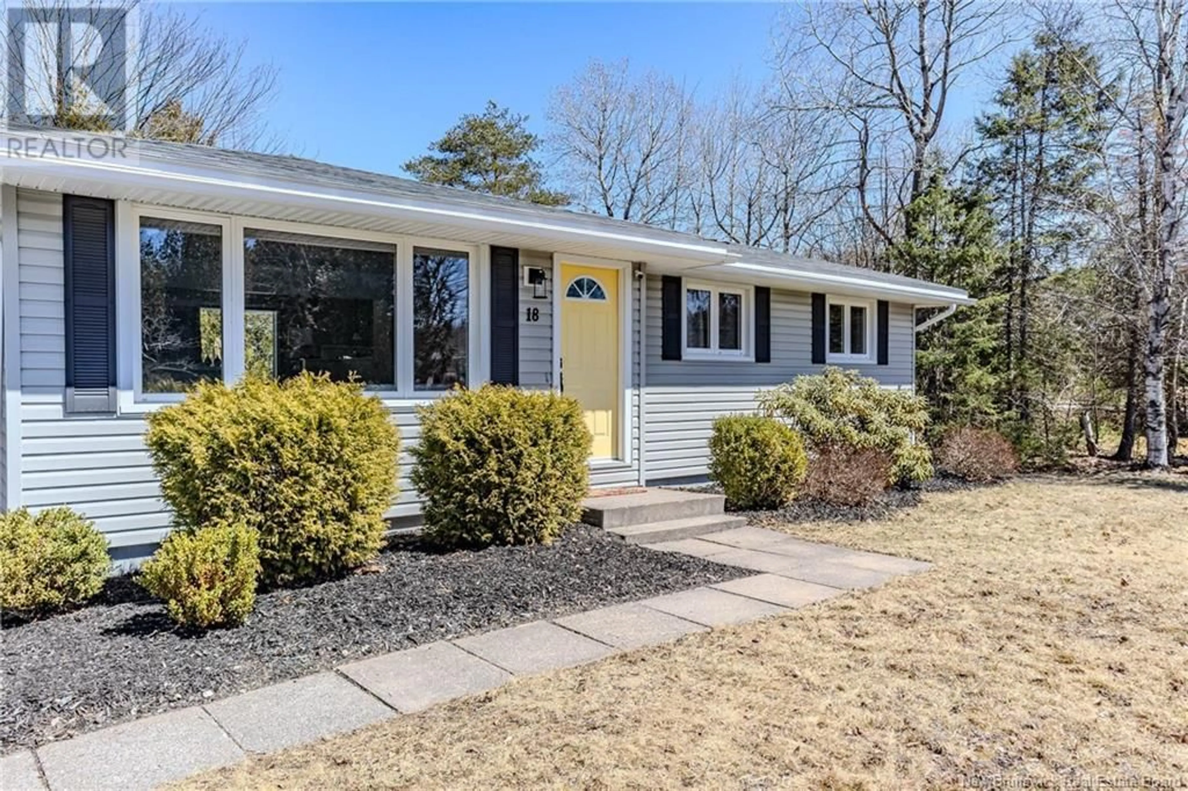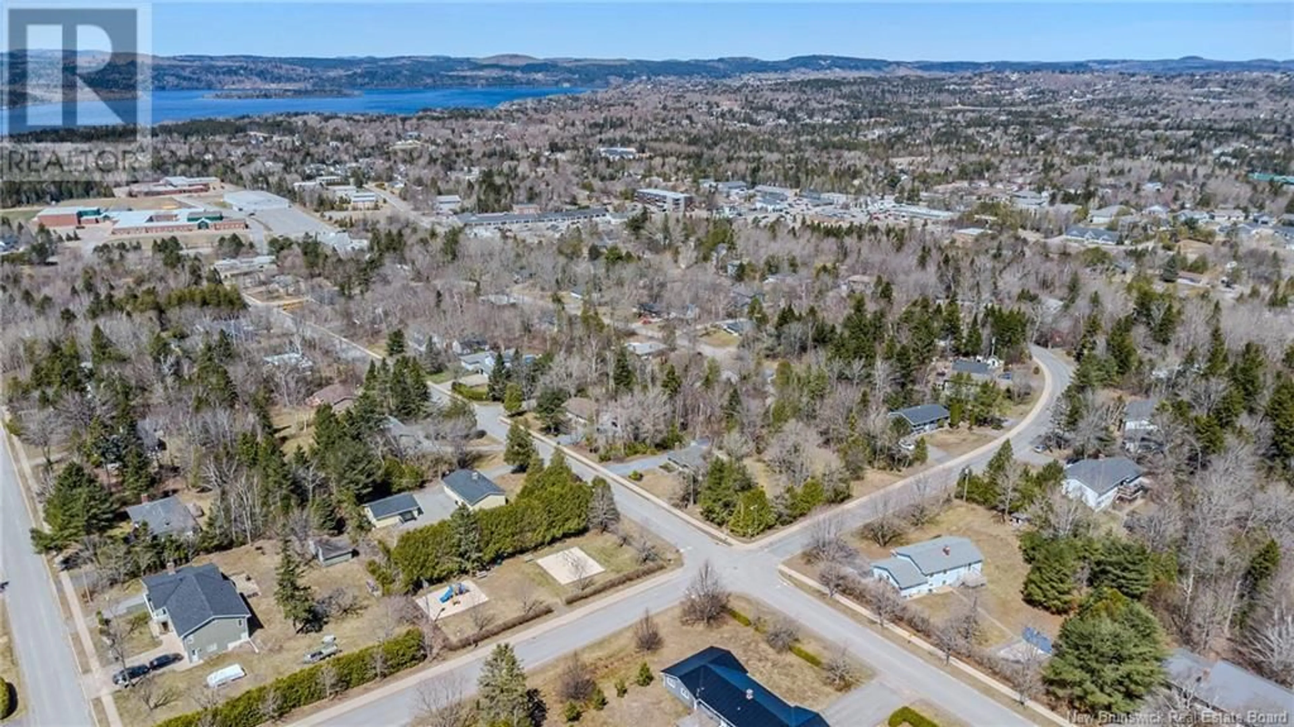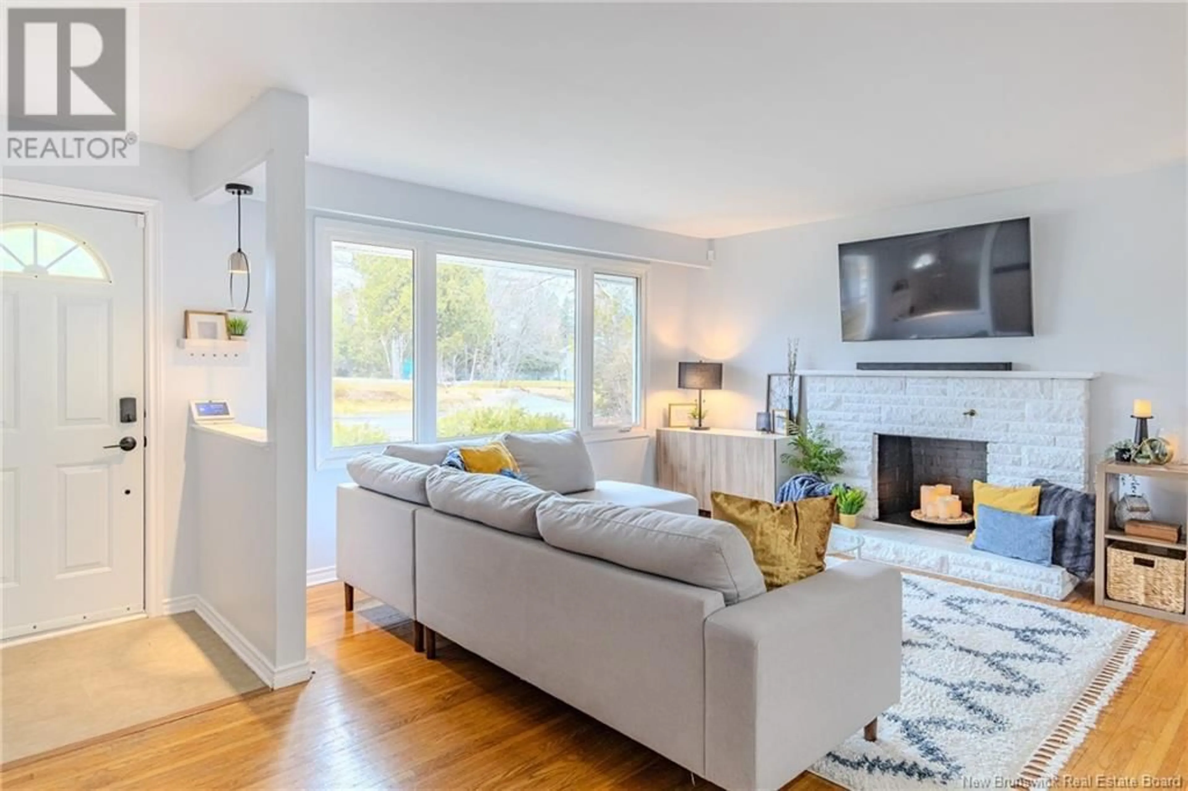18 HIGHLAND AVENUE, Rothesay, New Brunswick E2E5M8
Contact us about this property
Highlights
Estimated ValueThis is the price Wahi expects this property to sell for.
The calculation is powered by our Instant Home Value Estimate, which uses current market and property price trends to estimate your home’s value with a 90% accuracy rate.Not available
Price/Sqft$307/sqft
Est. Mortgage$1,374/mo
Tax Amount ()$3,265/yr
Days On Market7 days
Description
Welcome to 18 Highland Avenue in beautiful Rothesay, a picture perfect bungalow that feels just right for everyone, whether you're starting out, settling in or enjoying the next chapter. This move-in ready home offers an open-concept living room and kitchen with a cozy eat-in area, all bathed in natural light from oversized windows. The hardwood floors are classic and in great shape and the energy-efficient owned heat pump keeps things cool in the summer and comfortable year round. With 3 bright bedrooms and a recently renovated bathroom on the main level, there is space for family, guests or a home office. Downstairs, youll love the oversized family room that is ideal for movie nights or play space, along with a 4th bedroom and a generous storage/laundry area. The home is also wired for a digital security system for added peace of mind. Set on a lot thats over half an acre, the treed backyard is a true gem; perfect for a tire swing, bonfires, gardens or just relaxing in nature. A large shed adds extra storage for tools, bikes or backyard toys and there is still plenty of room to roam and play. Located on a quiet, sidewalk lined street, you're walking distance to all three levels of schools, Rothesay Commons and charming local cafés, restaurants and bistros. This is the kind of neighbourhood where kids still ride bikes and neighbours wave hello. Come discover the warmth and ease of 18 Highland Ave; its ready for you to call it home this summer. (id:39198)
Property Details
Interior
Features
Basement Floor
Storage
15'9'' x 24'6''Family room
11'1'' x 22'7''Bedroom
10'8'' x 10'10''Property History
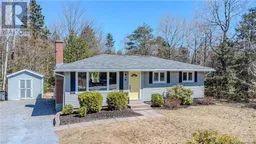 38
38
