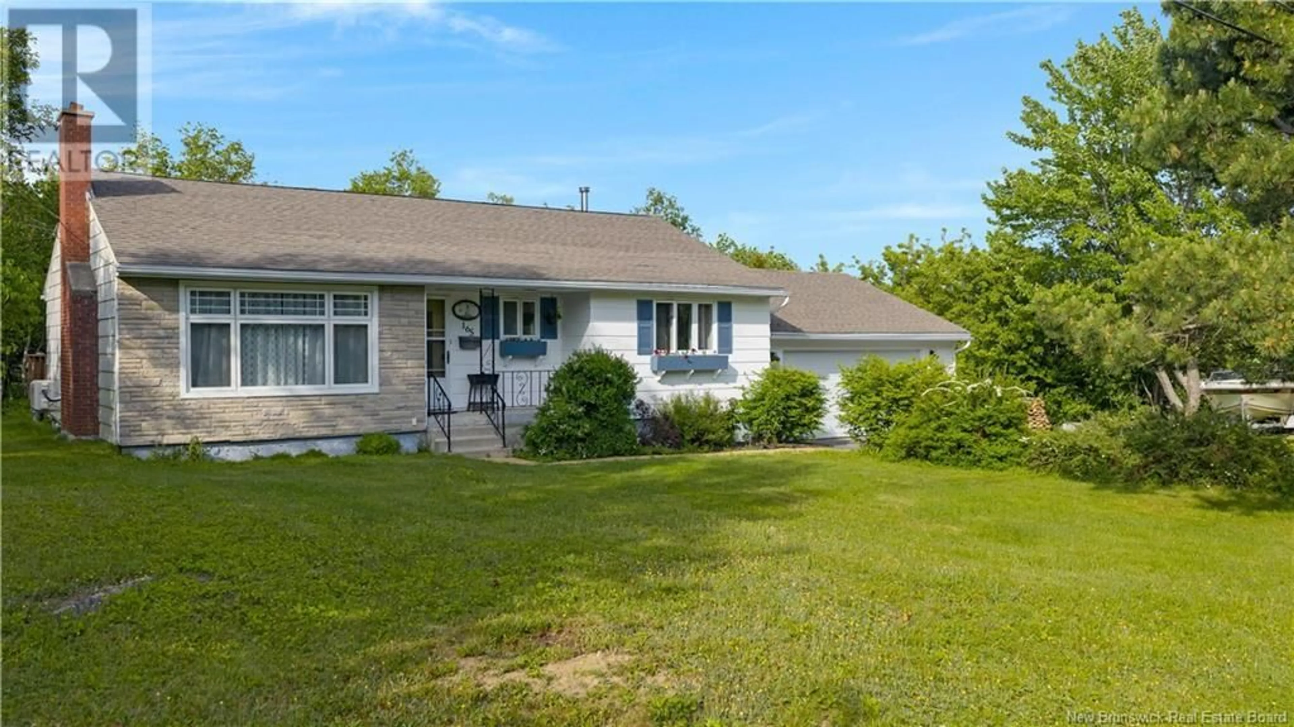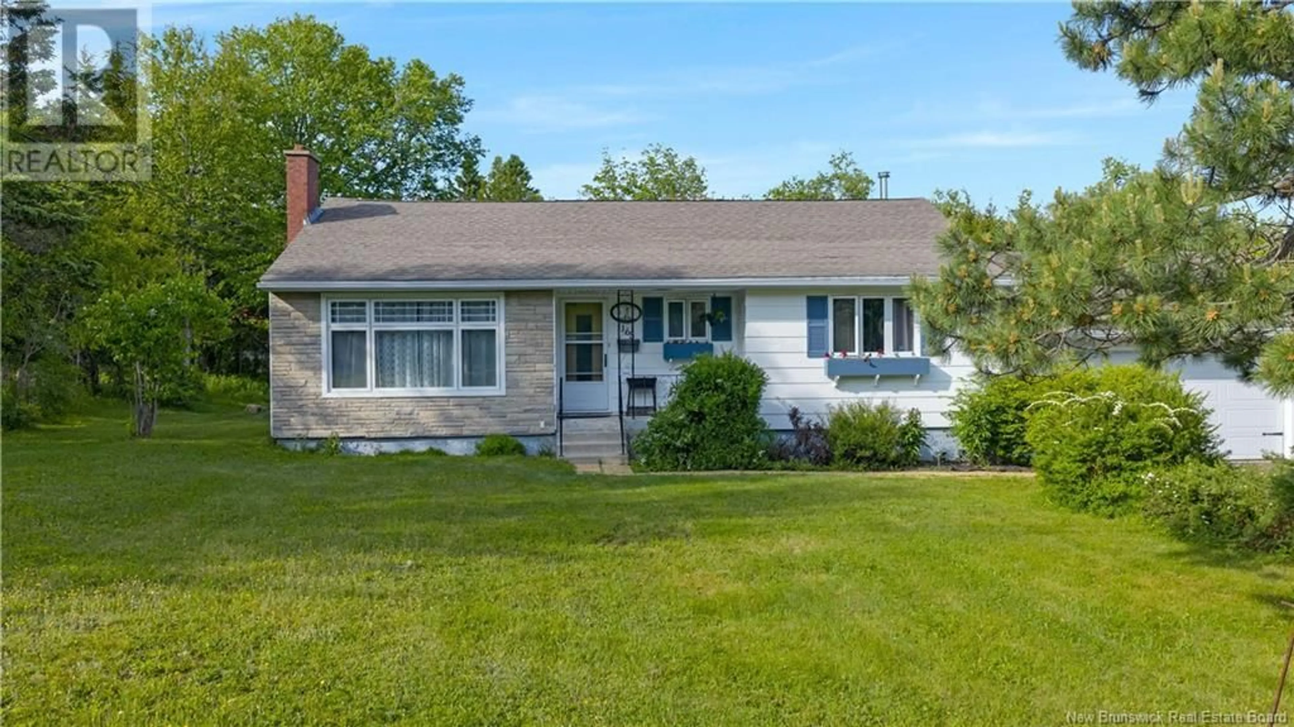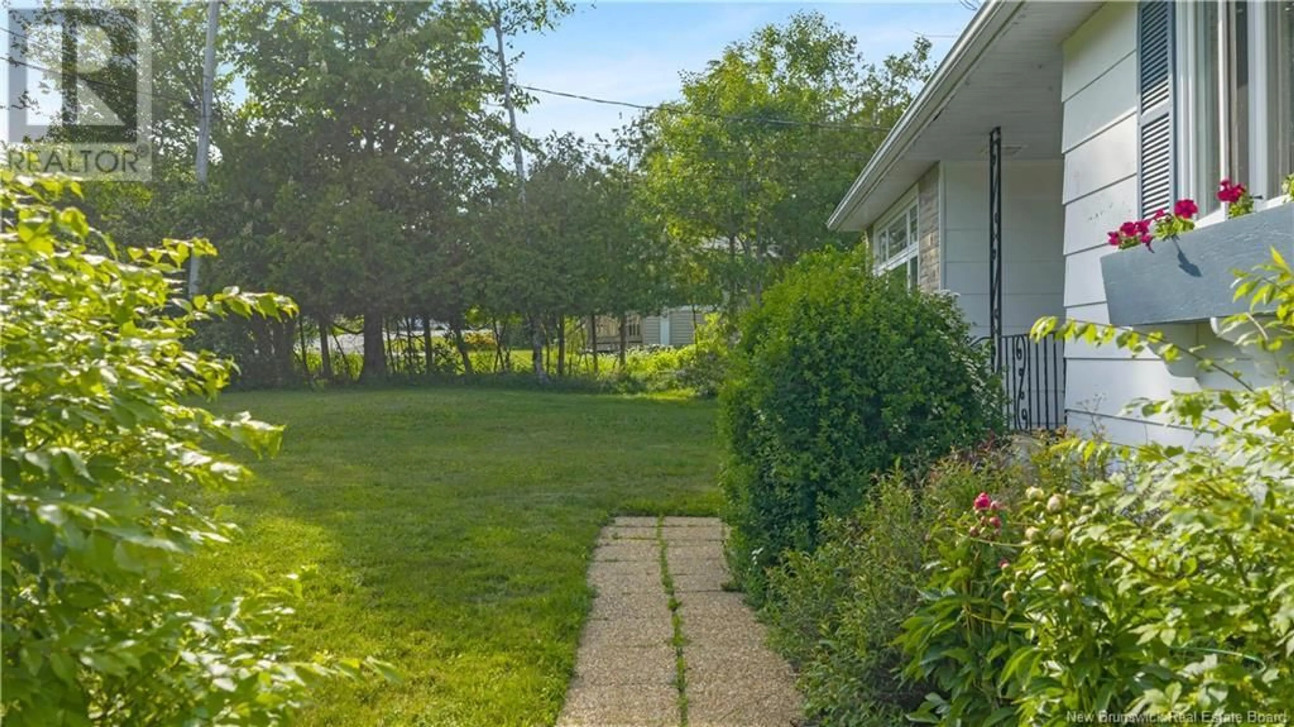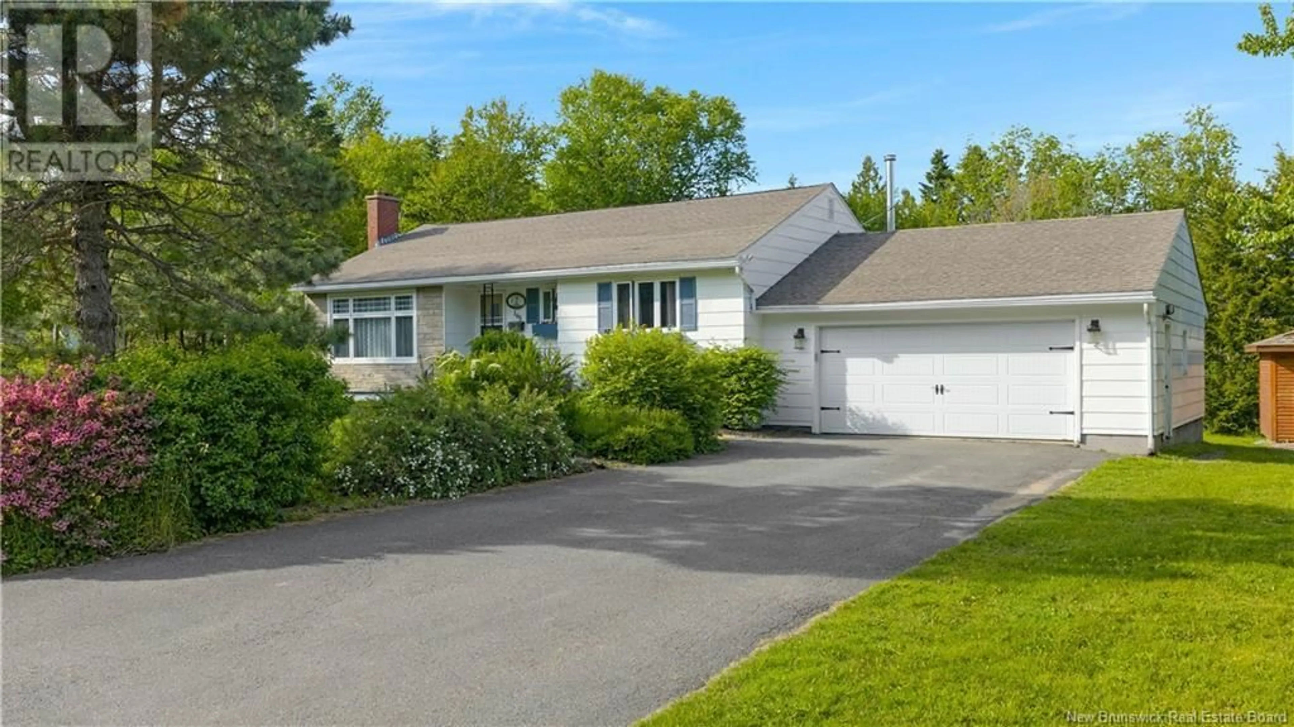165 RIDGEWAY STREET, Rothesay, New Brunswick E2H1J9
Contact us about this property
Highlights
Estimated valueThis is the price Wahi expects this property to sell for.
The calculation is powered by our Instant Home Value Estimate, which uses current market and property price trends to estimate your home’s value with a 90% accuracy rate.Not available
Price/Sqft$333/sqft
Monthly cost
Open Calculator
Description
Welcome to 165 Ridgeway Street, a warm and inviting 3-bedroom, 1.5-bathroom home nestled in the heart of Rothesay, on a double lotjust steps away from the scenic Renforth Wharf and beach. Perfectly situated on a spacious double lot, this property offers the ideal blend of comfort, space, and convenience. Inside, youll find beautiful hardwood floors that flow throughout the main living spaces, adding timeless character and warmth. The bright and functional layout features a cozy living area, an eat in kitchen, and a separate dining space perfect for family meals or entertaining guests. The partially finished basement offers additional living room with woodstove, storage space, half bath and another room that could easily be used as an office/den. A true highlight of this property is the oversized double car garage, offering ample space for vehicles, tools, and recreational gear. Whether youre commuting for work or heading out for a weekend adventure, quick highway access makes coming and going a breeze. Enjoy the best of Rothesay livingjust a short stroll from the waters edge, with nearby parks, schools, and amenities close at hand. This is a rare opportunity to own a well-maintained home on an expansive lot in one of the areas most desirable communities. Dont miss your chance to make this exceptional property your ownbook your private showing today! (id:39198)
Property Details
Interior
Features
Basement Floor
Storage
10'3'' x 13'3''Workshop
26'5'' x 21'7''Laundry room
13'2'' x 9'2''Family room
15'10'' x 21'11''Property History
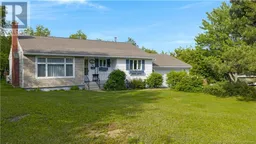 40
40
