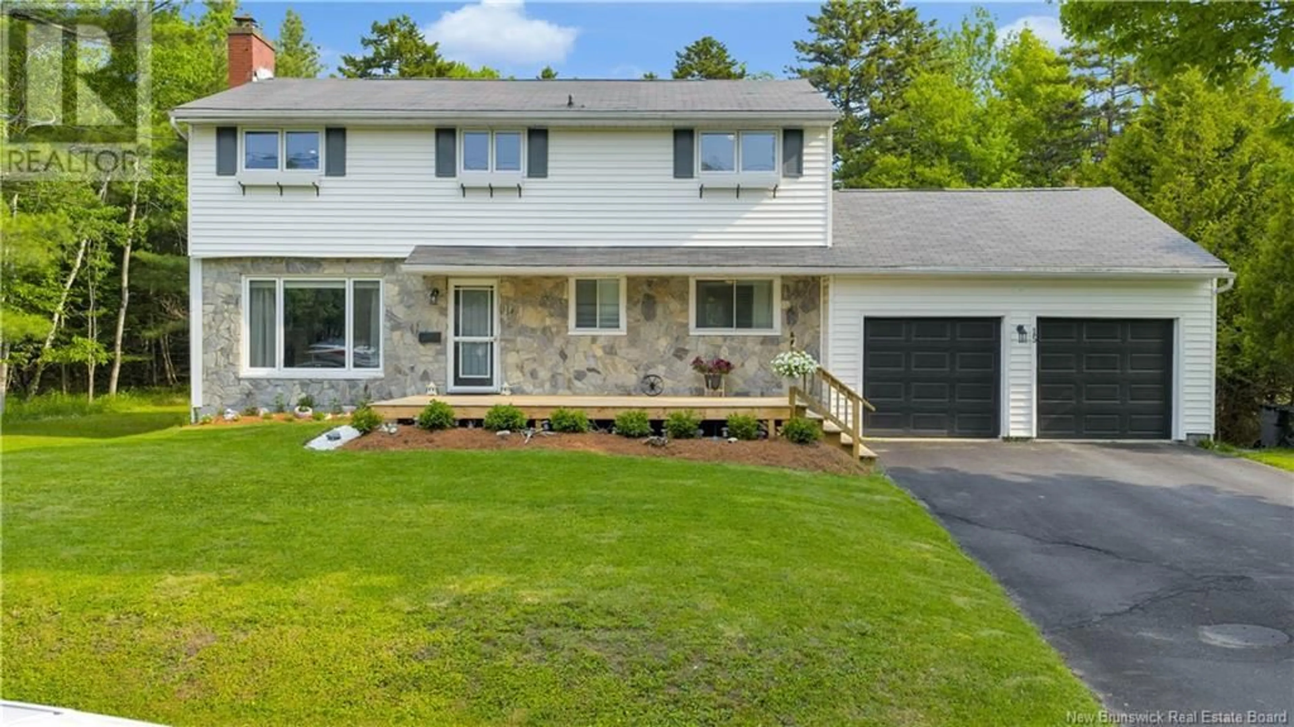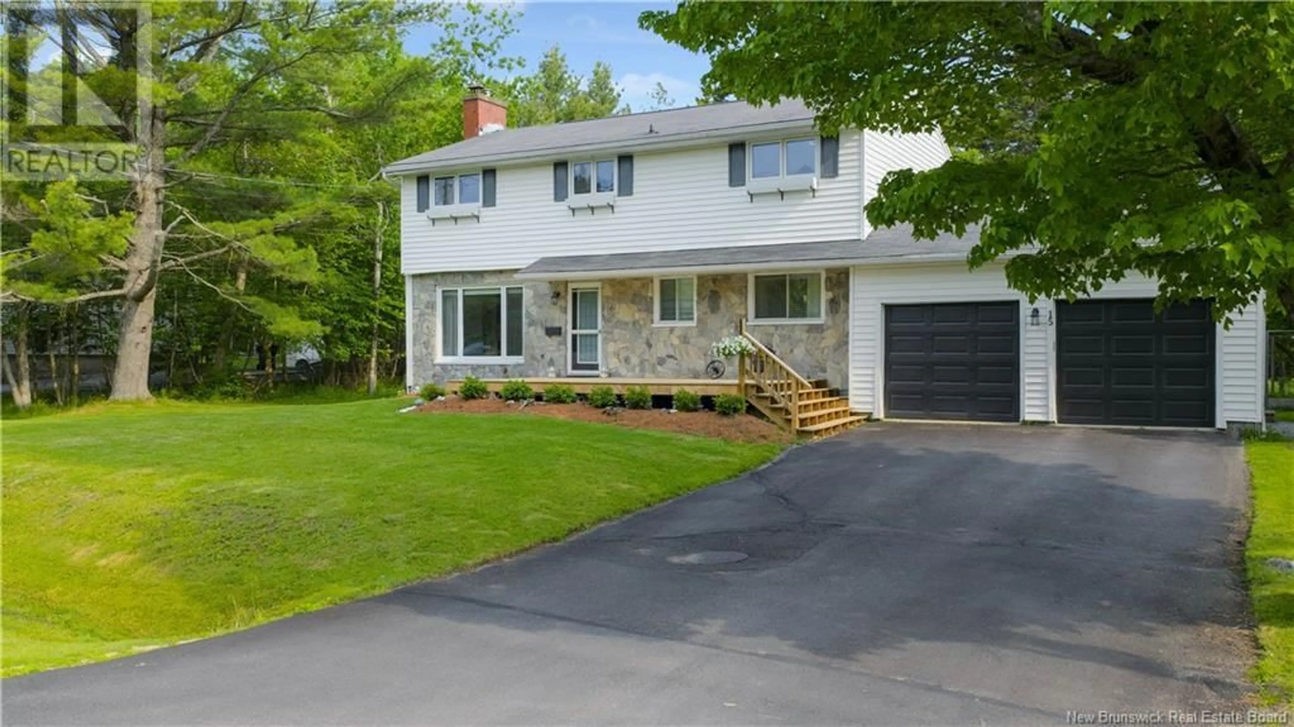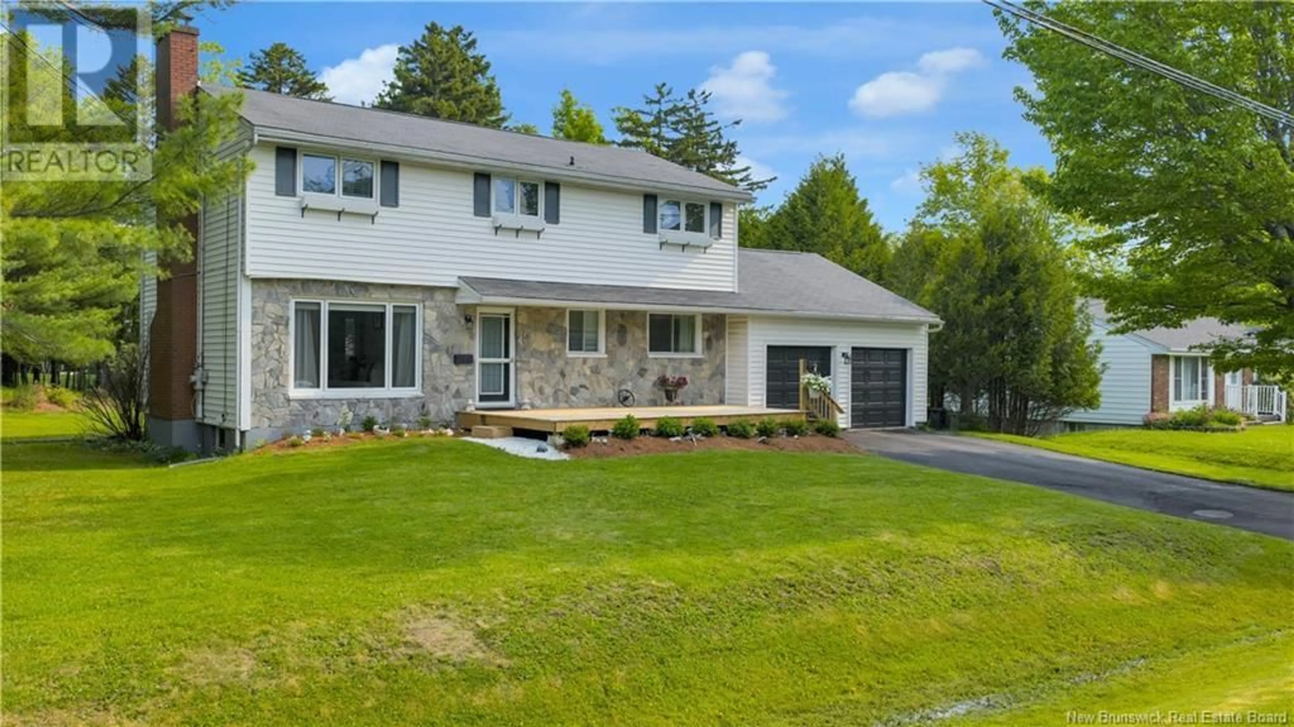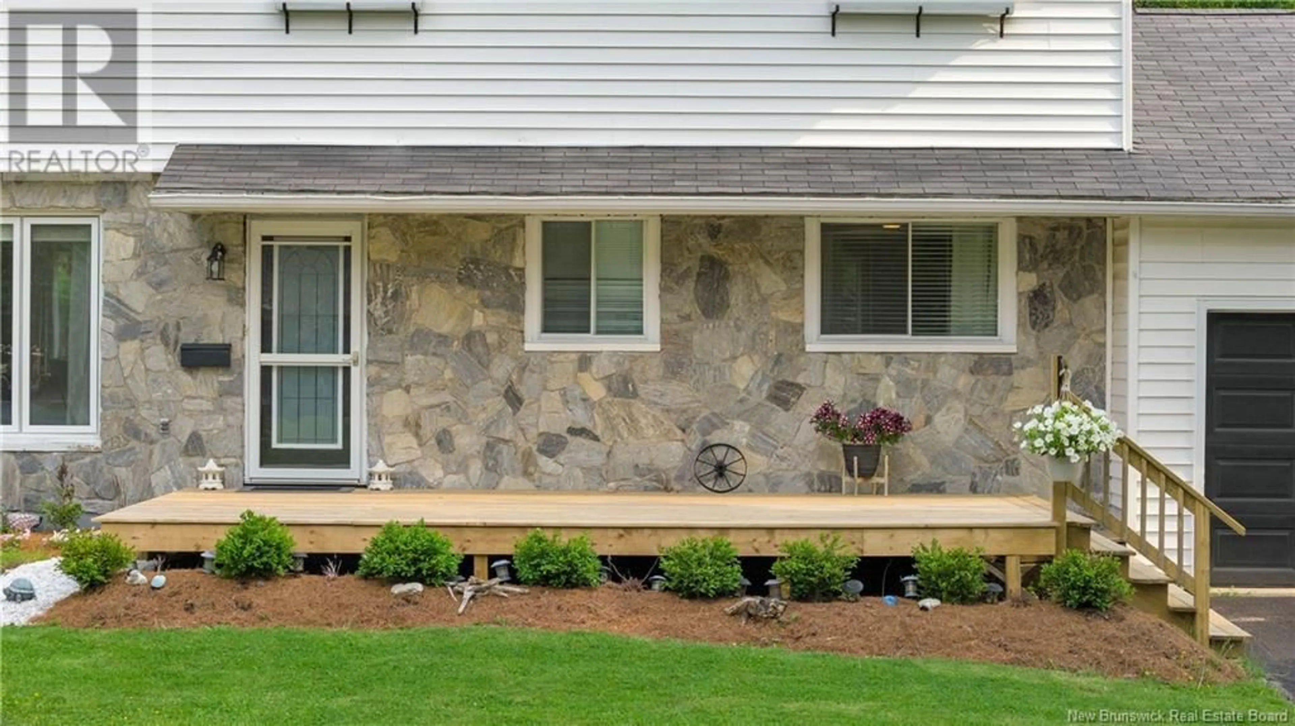15 CALISTOGA ROAD, Rothesay, New Brunswick E2H1C1
Contact us about this property
Highlights
Estimated ValueThis is the price Wahi expects this property to sell for.
The calculation is powered by our Instant Home Value Estimate, which uses current market and property price trends to estimate your home’s value with a 90% accuracy rate.Not available
Price/Sqft$350/sqft
Est. Mortgage$2,791/mo
Tax Amount ()$5,173/yr
Days On Market10 days
Description
Nestled in the heart of prestigious Kennebecasis Park, 15 Calistoga Road is a classically designed 2-storey home that effortlessly marries a timeless layout with modern sophistication. This elegant residence features 4 generously sized bedrooms and 4 well-appointed bathrooms, offering both refinement and comfort for daily living or elevated entertaining. The inviting sitting room is anchored by a handsome fireplace, flanked by expansive windows with tranquil views of the quiet, tree-lined street and the private, landscaped yard. A flexible adjoining space suits either formal dining or a second lounge. The kitchen is outfitted with high-end appliances and abundant space for hosting, complemented by a cozy alcove ideal for morning coffee. Upstairs, the expansive primary suite features a bright walk-through closet leading to a serene ensuite with tub - shower combo. Additional bedrooms are light-filled and quiet. The partially finished basement offers a welcoming spot to unwind with a movie or gather casually, while the unfinished portion invites you to use your creativity and add your touch to the home's legacy. A full bathroom and a dedicated laundry room complete the lower level. The mature lot and rear deck offer privacy and calm an exceptional offering in Rothesays most distinguished enclave. (id:39198)
Property Details
Interior
Features
Second level Floor
Bedroom
9'3'' x 11'6''Bedroom
10'4'' x 11'5''Bedroom
9'3'' x 12'3''4pc Bathroom
4'10'' x 7'1''Property History
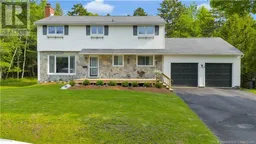 42
42
