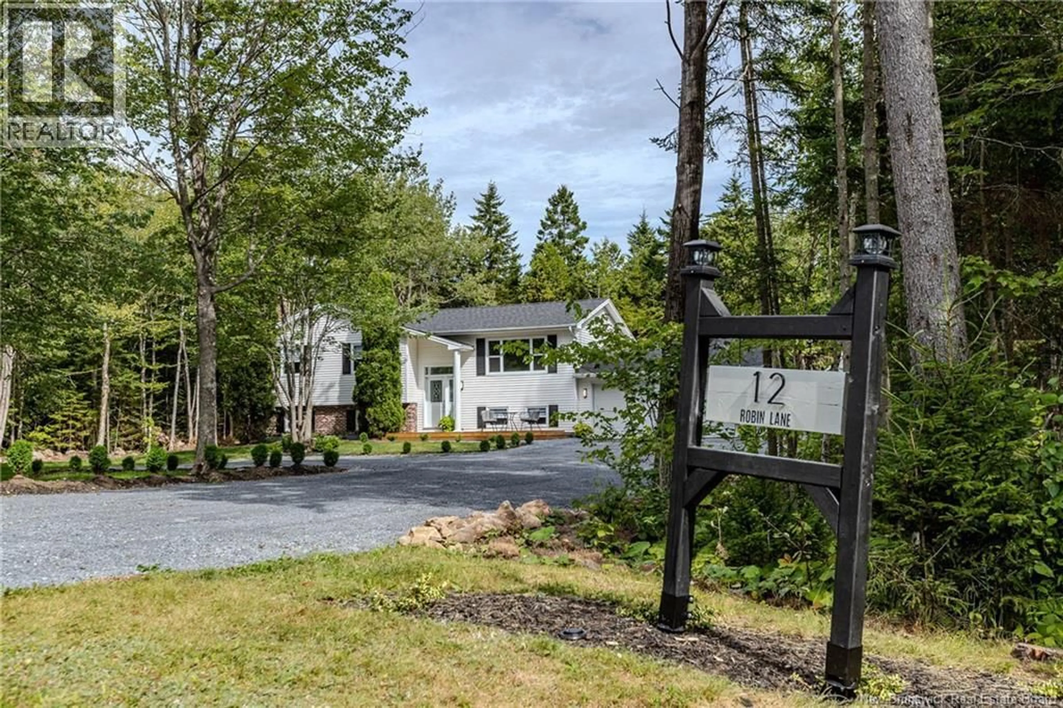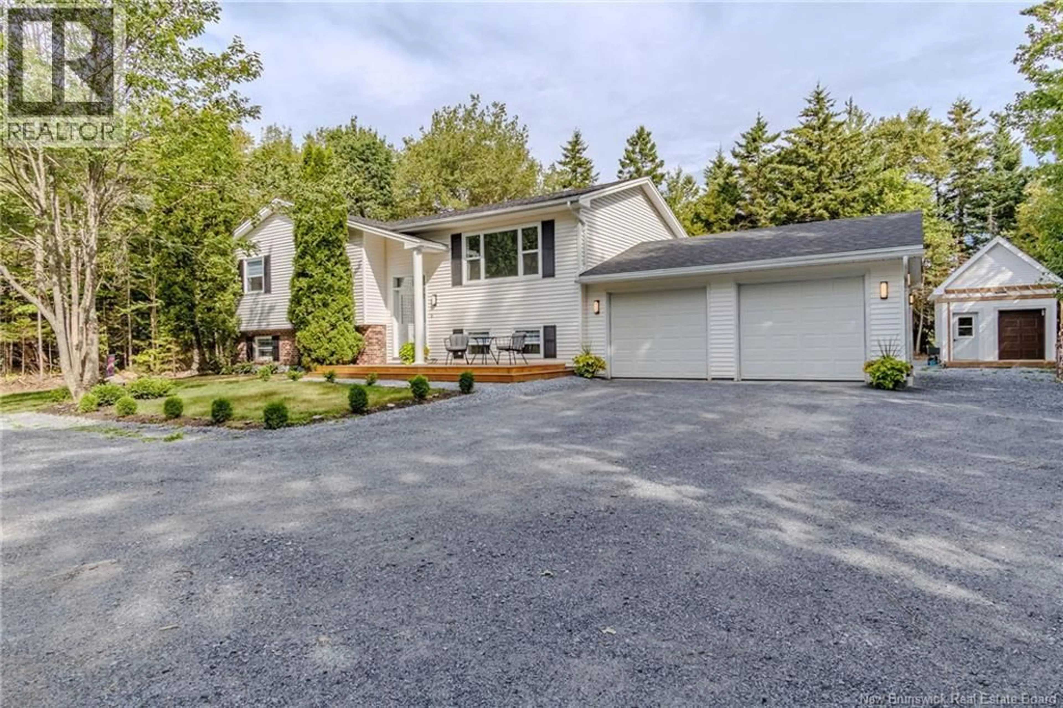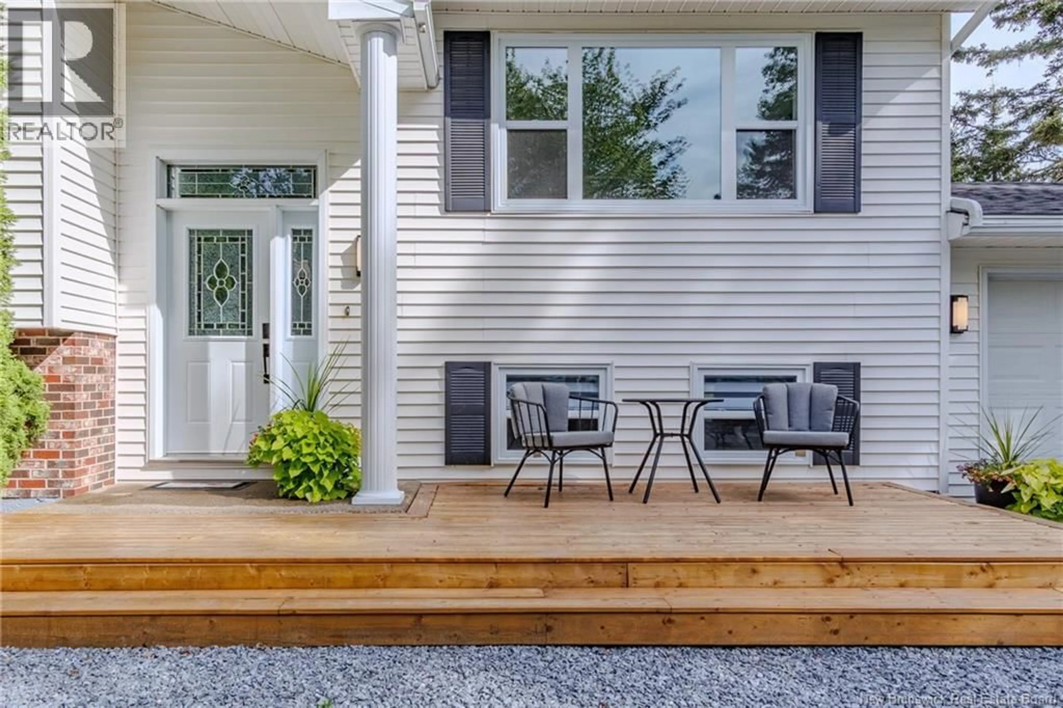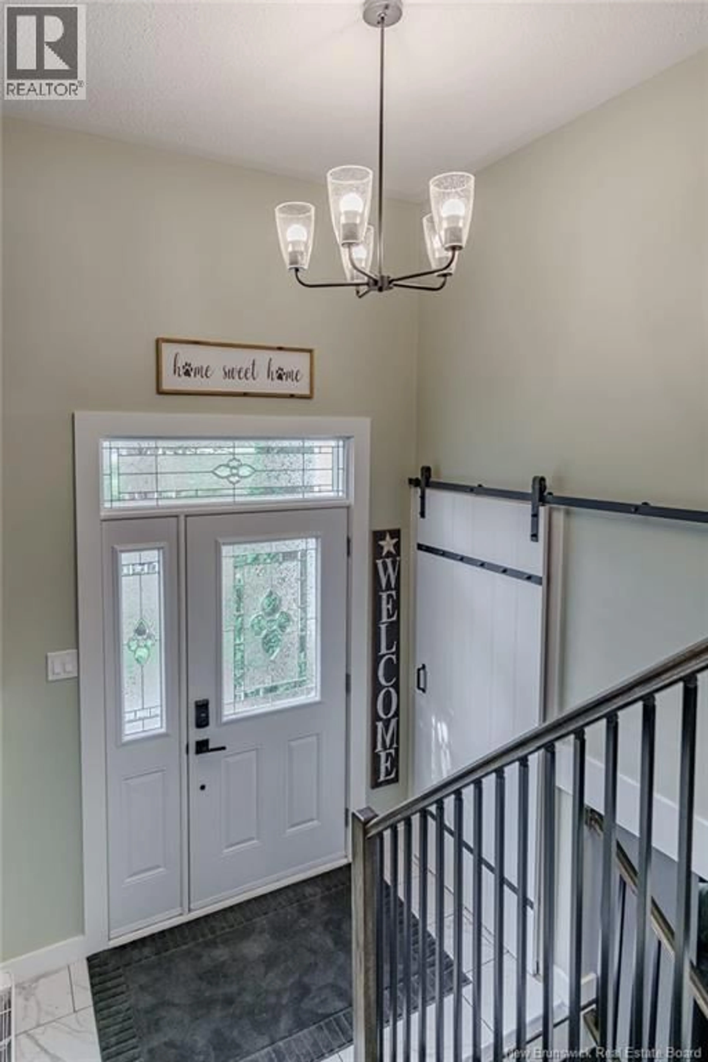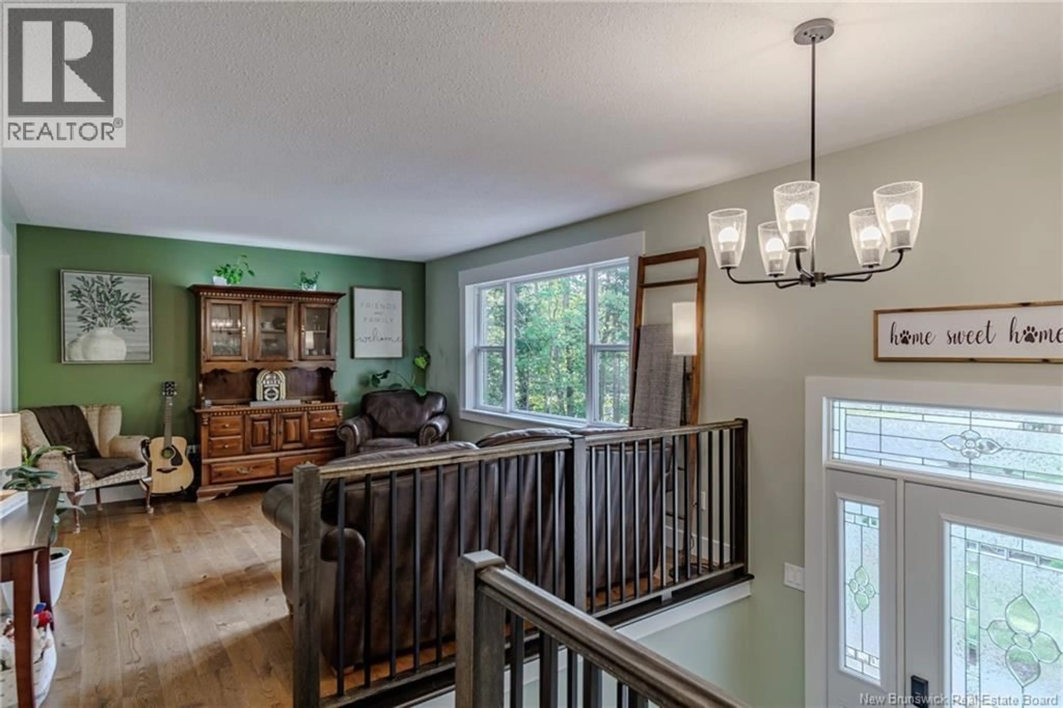12 ROBIN LANE, Rothesay, New Brunswick E2S1A4
Contact us about this property
Highlights
Estimated valueThis is the price Wahi expects this property to sell for.
The calculation is powered by our Instant Home Value Estimate, which uses current market and property price trends to estimate your home’s value with a 90% accuracy rate.Not available
Price/Sqft$272/sqft
Monthly cost
Open Calculator
Description
Welcome to 12 Robin Lane, Rothesay. Experience refined living in this extensively updated split-entry home, set on a private, mature one-acre estate in Rothesays desirable French Village. Perfectly located minutes from schools, parks, and amenities, this residence offers both seclusion and convenience. The main level showcases engineered hardwood and tile, a designer kitchen with Corian countertop plus under-mount lighting, and a spa-inspired bath with a double-sink vanity. Elegant trim work, custom doors, and modern fixtures elevate the space, while tailored storage solutions enhance functionality. The lower level includes a new full bath, a bespoke mudroom and laundry suite, a custom laundry closet, and a refreshed office. A spacious family room with wired surround sound creates an impressive setting for entertaining or relaxing. Outdoors, enjoy a new front deck, manicured landscaping with drainage, an extended driveway, and a 12x16 custom shed. The attached 24x20 garage is fully insulated and finished with drywall, slatwall, upgraded lighting, expanded power, and loft storage. Added conveniences such as exterior hot/cold water taps, upgraded electrical with USB outlets, new heaters, and ceiling fans in every room complete this luxury residence. Blending timeless charm with modern elegance, 12 Robin Lane offers a move-in ready lifestyle in one of Rothesays most coveted communities. Private showings now available. An extensive list of updates is available to view. (id:39198)
Property Details
Interior
Features
Basement Floor
Office
12'5'' x 13'Laundry room
10'7'' x 21'8''3pc Bathroom
7'7'' x 11'Family room
22'6'' x 14'3''Property History
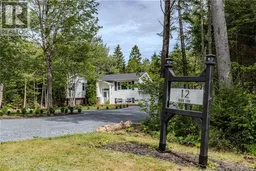 50
50
