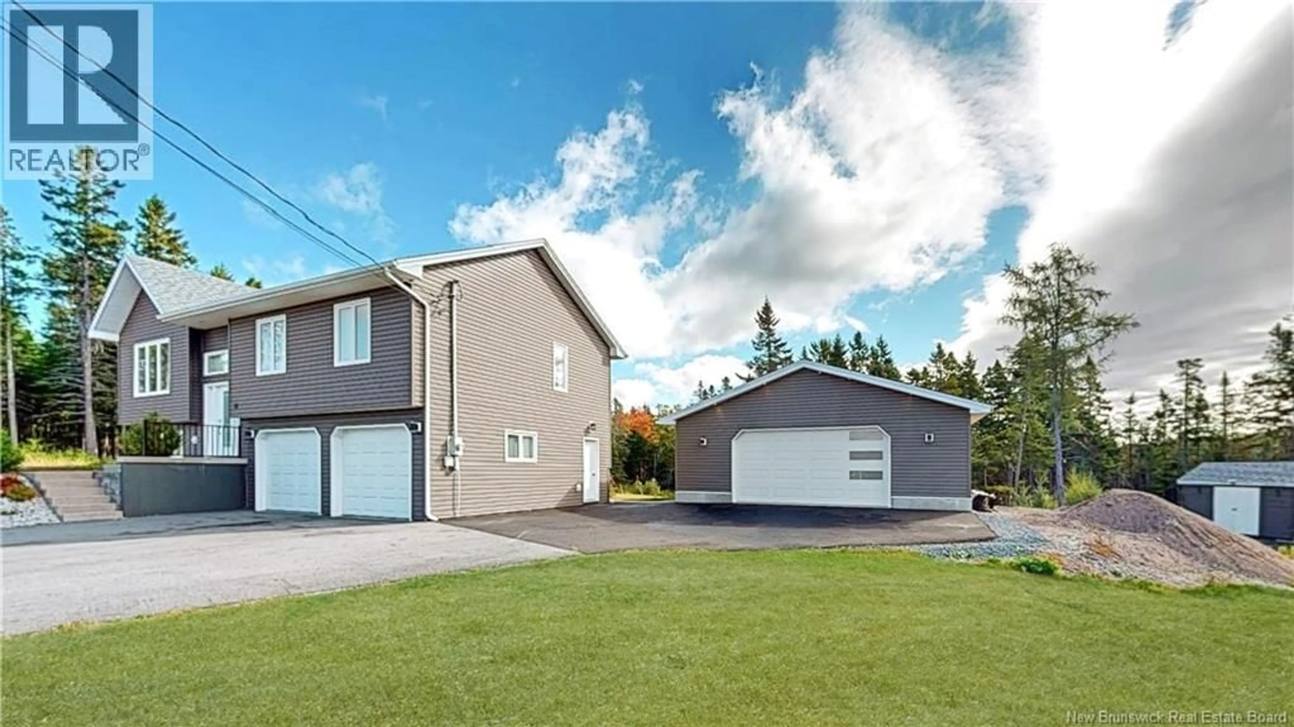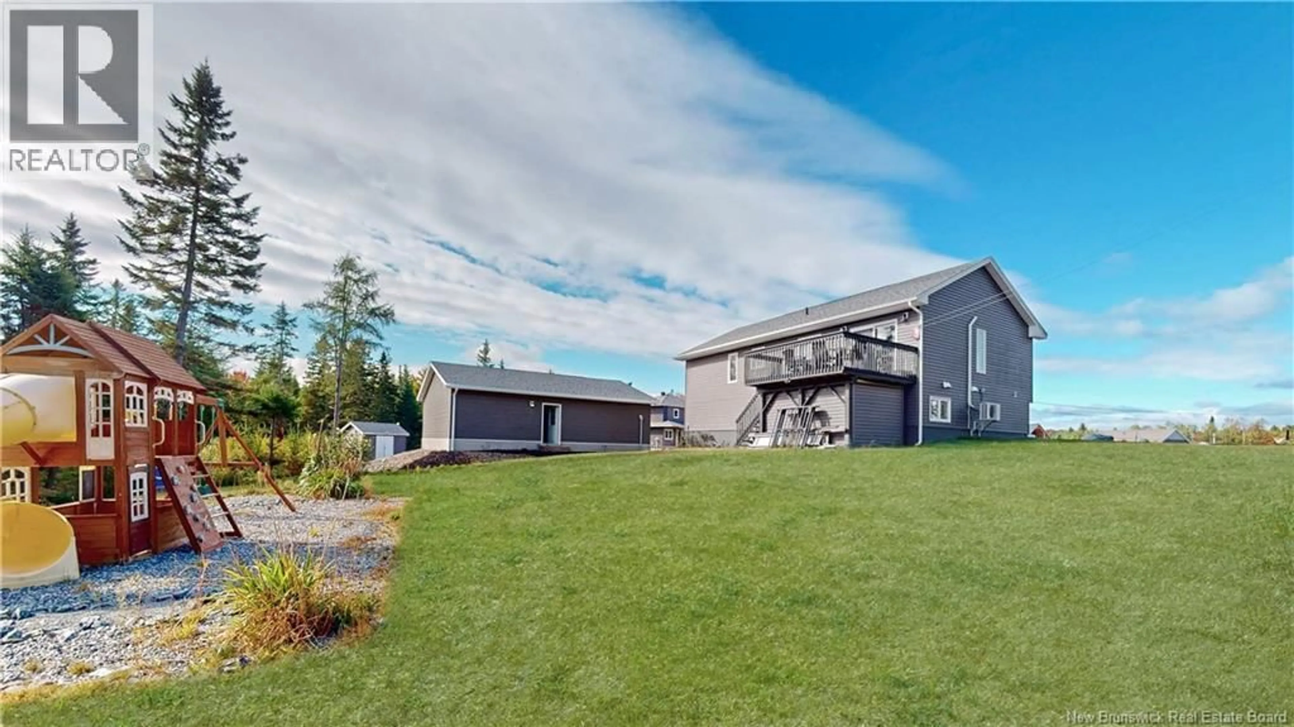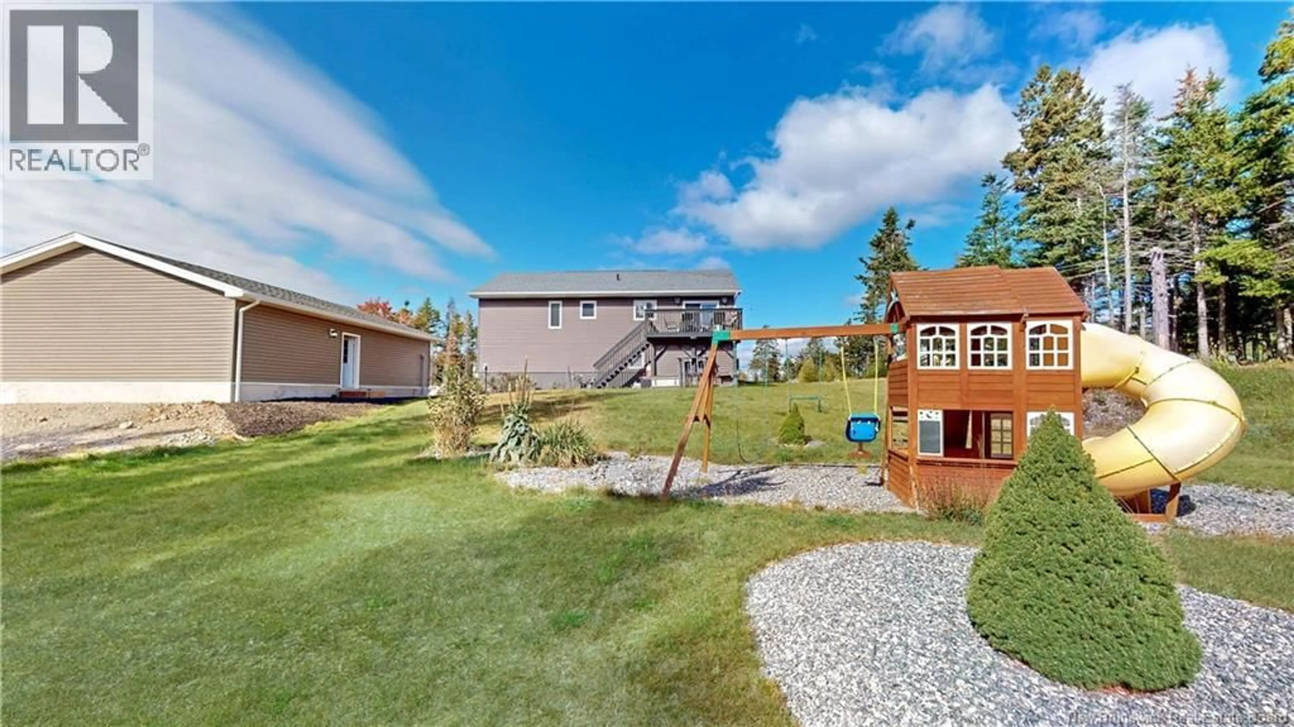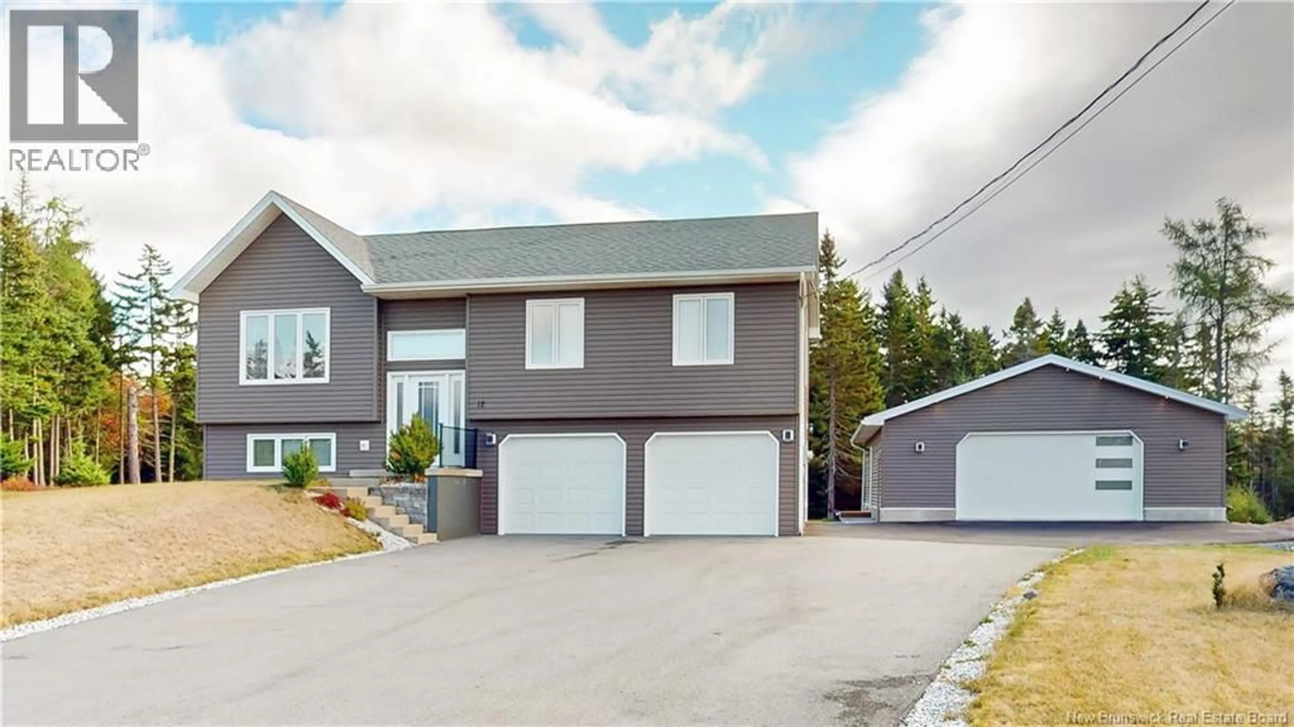12 HUTSON STREET, Rothesay, New Brunswick E2S1A5
Contact us about this property
Highlights
Estimated valueThis is the price Wahi expects this property to sell for.
The calculation is powered by our Instant Home Value Estimate, which uses current market and property price trends to estimate your home’s value with a 90% accuracy rate.Not available
Price/Sqft$373/sqft
Monthly cost
Open Calculator
Description
Welcome to 12 Hutson, a beautiful split-entry home in French Village, a community within Rothesay, NB. Built in 2015, this property sits on a private 1.63-acre lot in a quiet cul-de-sac, offering country charm with modern convenience just minutes from town. Inside, the open-concept layout is bright and welcoming, with a seamless flow between the living, dining, and kitchen areas. The kitchen features a nice sized island, stainless steel appliances and opens to a large deck overlooking tranquil green spaceperfect for morning coffee or evening BBQs. A heat pump ensures efficient year-round comfort. Upstairs, three spacious bedrooms feature hardwood and ceramic flooring, while the lower level offers a cozy family room, laundry and another full bath. Along with a built-in fully finished double garage with expoxy floors, the property also includes a 30x36 triple garage with an 8x16 garage door, fully finished with a back bonus room ideal for a gym, workshop, or studio. Outside, enjoy a large storage shed, a triple paved driveway, and oodles of yard for playtime. This quiet court is filled with families and kids, making this a warm, welcoming place to put down roots. This location gives quick access to the highway and it is only a short drive to the centre of Rothesay and all the services. (id:39198)
Property Details
Interior
Features
Basement Floor
Bath (# pieces 1-6)
7'5'' x 8'8''Family room
13'6'' x 24'3''Property History
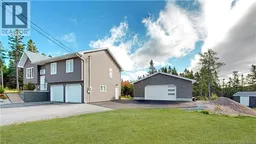 28
28
