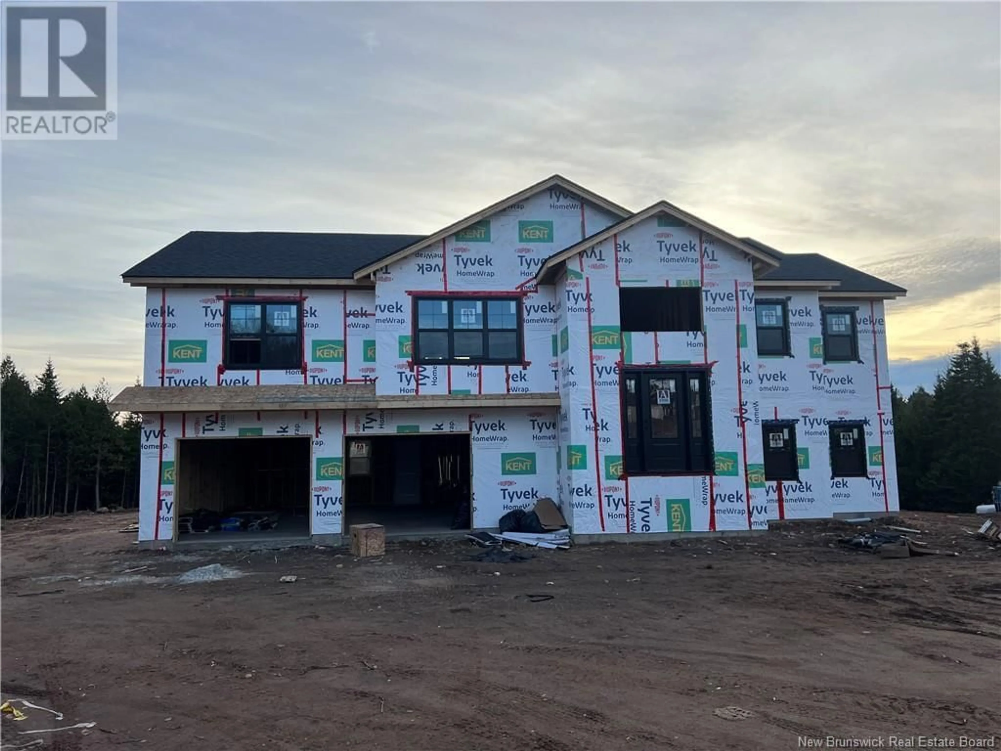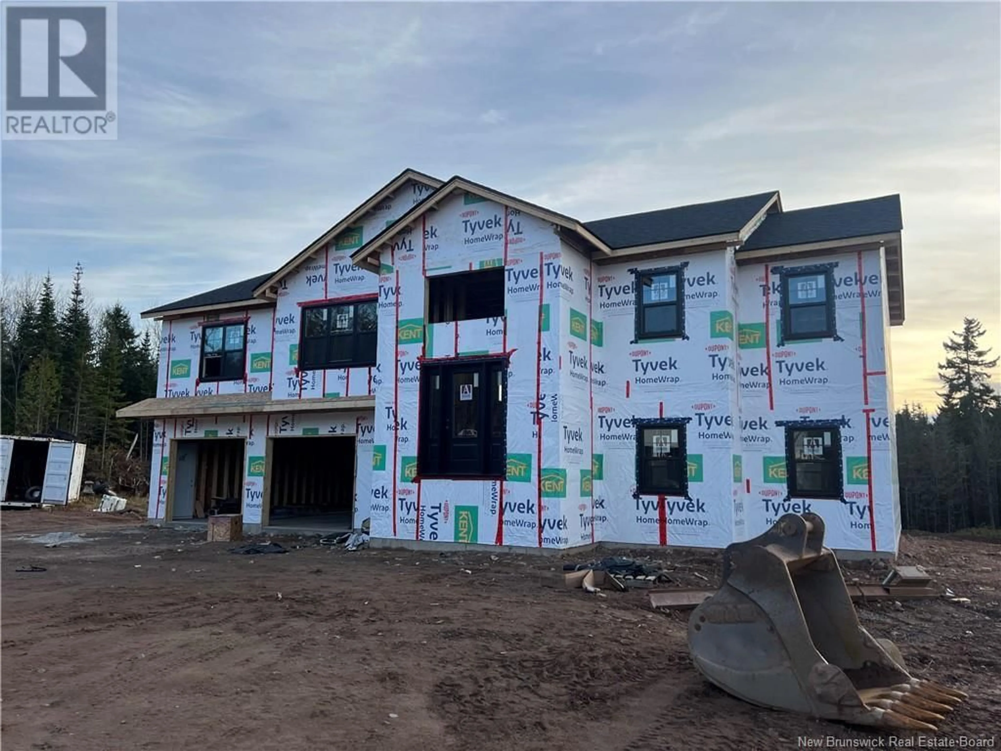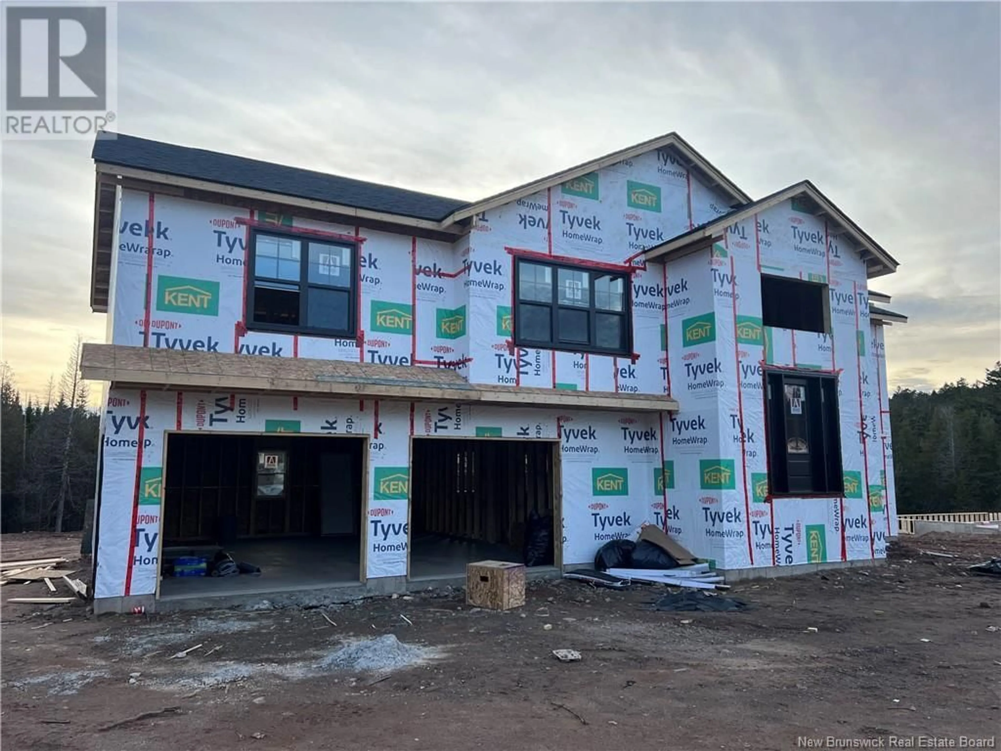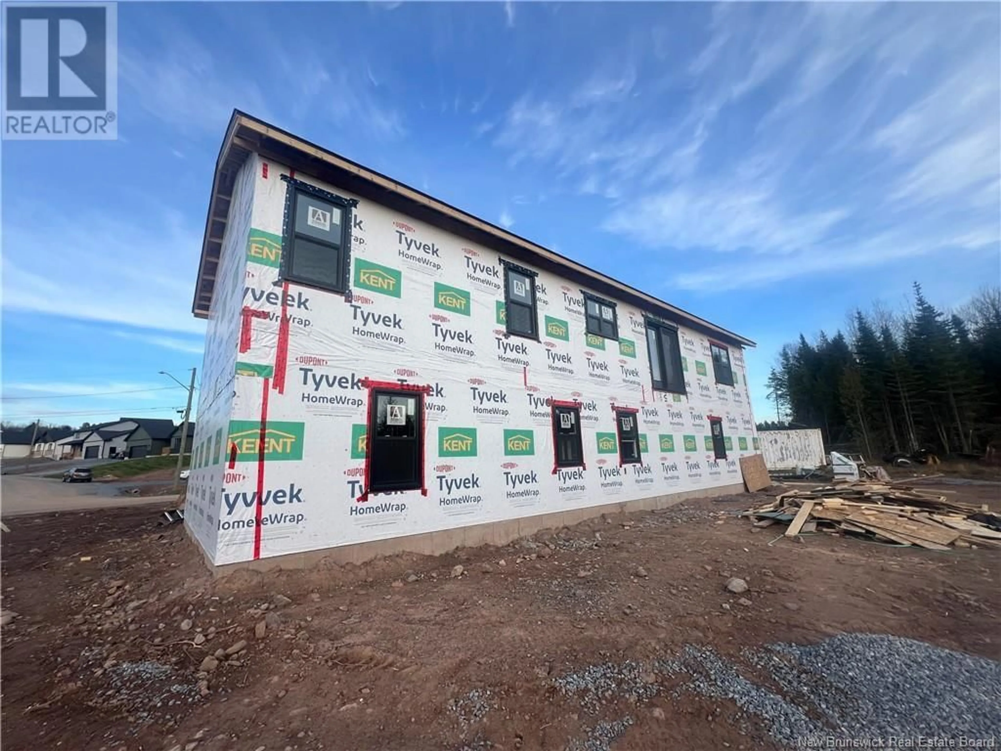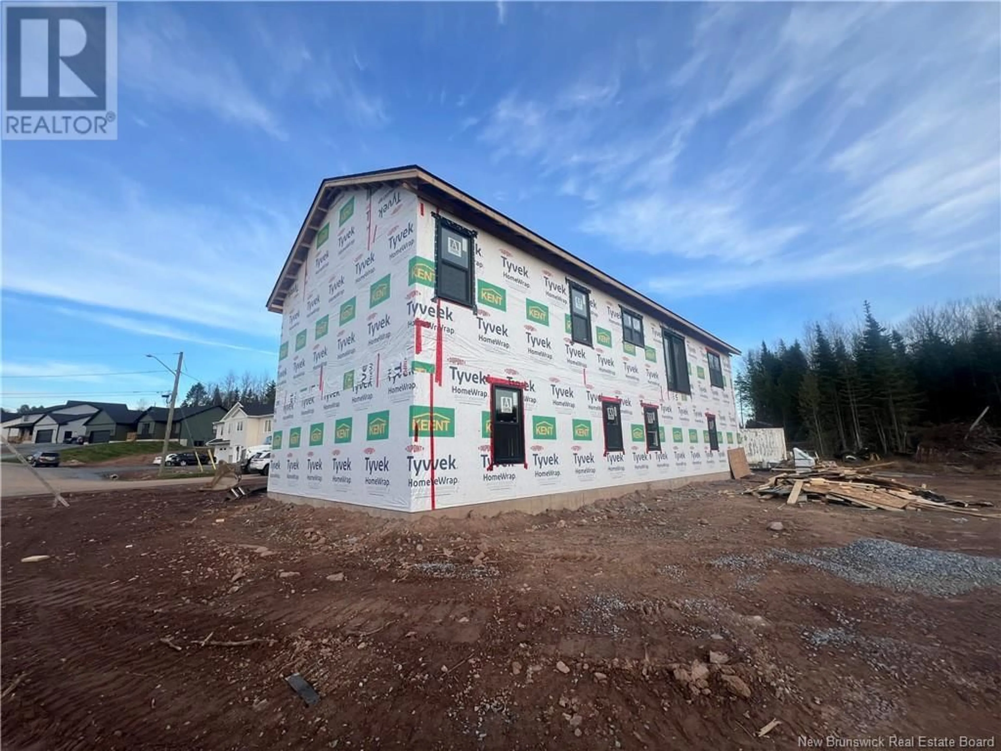Lot 22-H Montana Drive, Quispamsis, New Brunswick E2E0W1
Contact us about this property
Highlights
Estimated ValueThis is the price Wahi expects this property to sell for.
The calculation is powered by our Instant Home Value Estimate, which uses current market and property price trends to estimate your home’s value with a 90% accuracy rate.Not available
Price/Sqft$371/sqft
Est. Mortgage$2,705/mo
Tax Amount ()-
Days On Market10 days
Description
Sweet 3 bedroom open concept new construction in Queensbury Heights Subdivision! The main floor of this new home features vaulted ceilings, bright windows, eat in kitchen with large island, all three of the bedrooms, and access to the rear deck! The primary suite is a wing of its own, with walk in closet, and ensuite with walk in shower, and double vanity. The two other bedrooms are graciously sized, with a second bath for kids or guests. The lower level features a huge multi purpose/family room space with walkout to the backyard, another full bathroom, a finished utility room, and great entry/storage space with built ins. Some of the finishes include engineered hardwood, quartz countertops, custom cabinets. Home will be finished with two mini split heat pumps, and comes with a LUX Home warranty. Estimated completion date- 3+/- months. (id:39198)
Property Details
Interior
Features
Exterior
Features
Property History
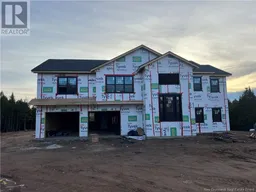 12
12
