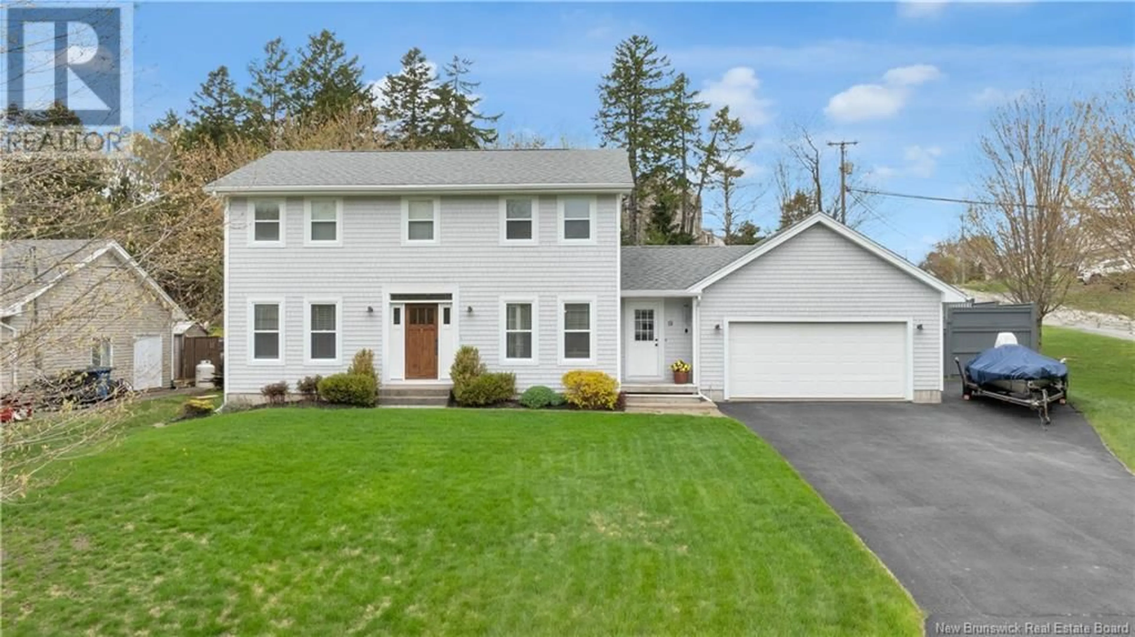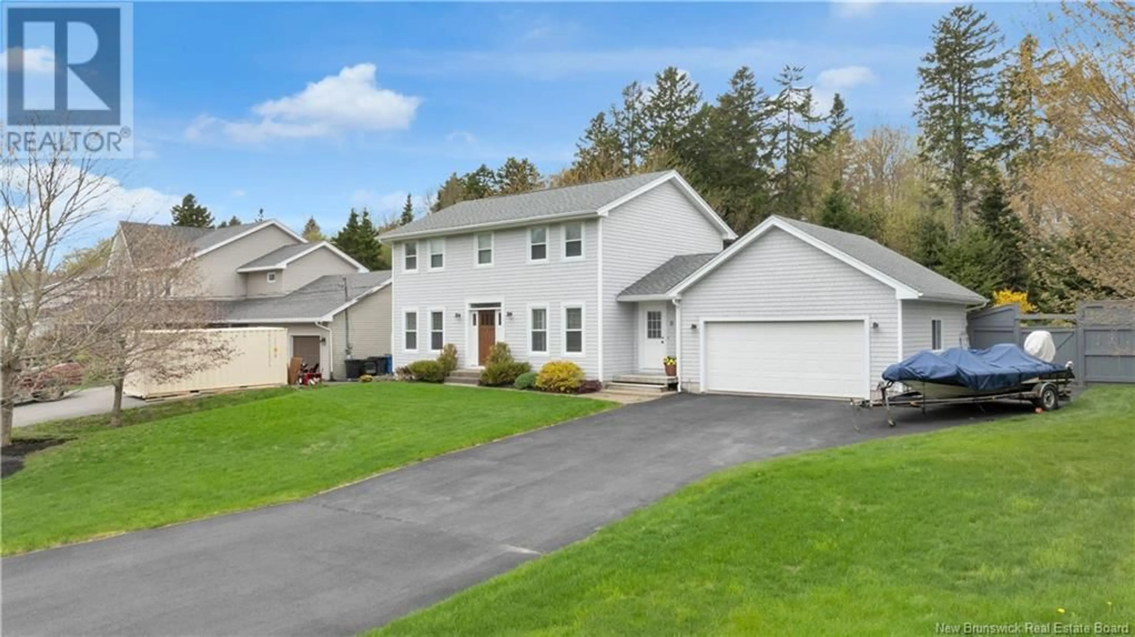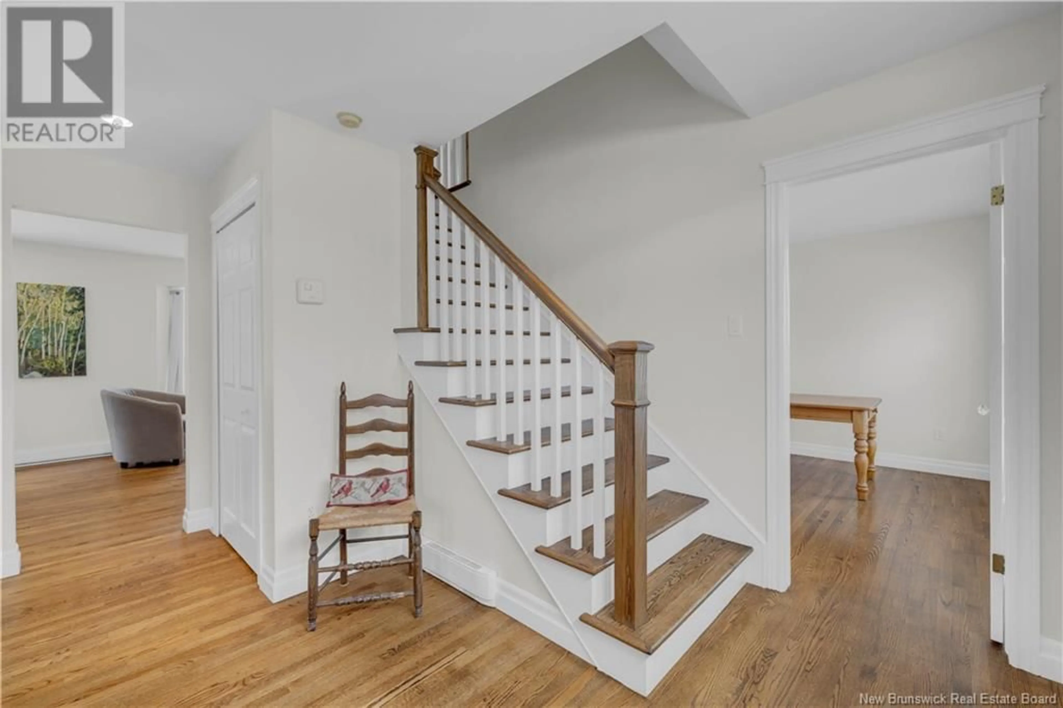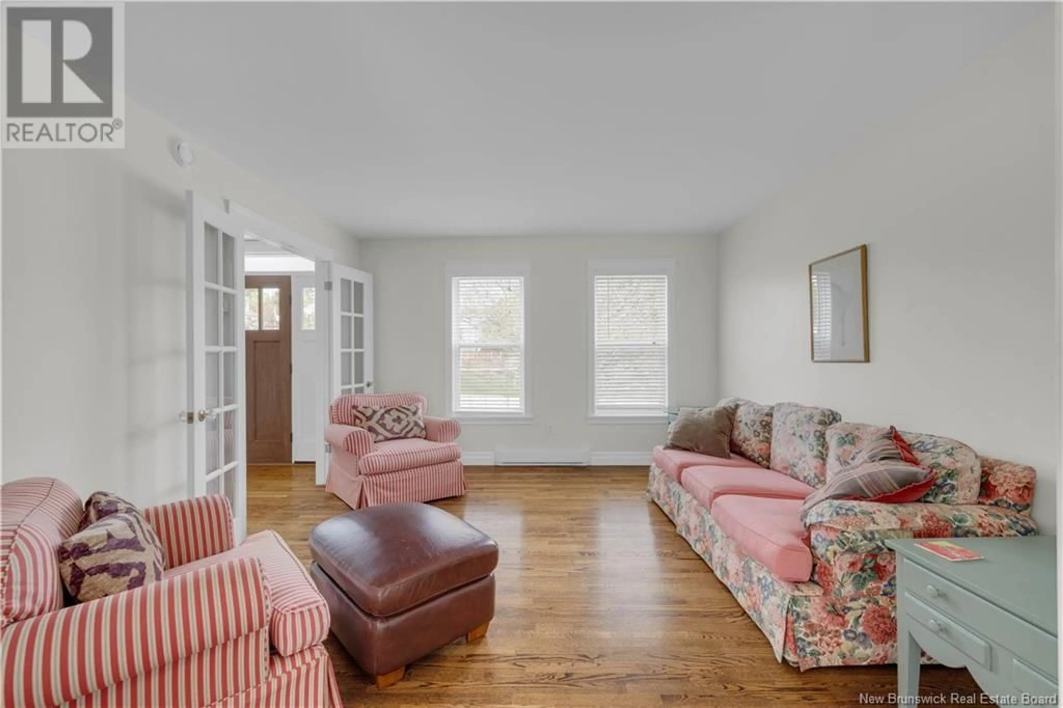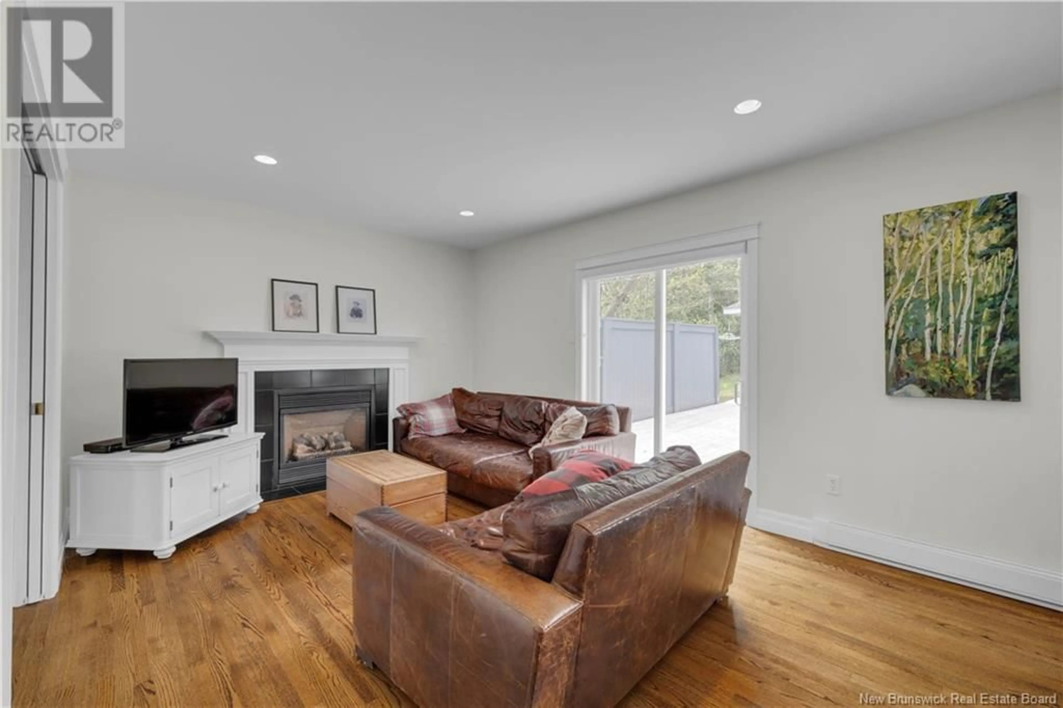91 QUEENSBURY DRIVE, Quispamsis, New Brunswick E2E5Y7
Contact us about this property
Highlights
Estimated ValueThis is the price Wahi expects this property to sell for.
The calculation is powered by our Instant Home Value Estimate, which uses current market and property price trends to estimate your home’s value with a 90% accuracy rate.Not available
Price/Sqft$299/sqft
Est. Mortgage$2,985/mo
Tax Amount ()$5,816/yr
Days On Market9 days
Description
Stunning 4-Bedroom Home with In Ground Salt Water Pool on Prime Corner Lot . Welcome to this beautifully maintained 4 bedroom , 2.5 bathroom home featuring a classic centre hall floor plan. Situated on a meticulously landscaped corner lot , this property offers exceptional curb appeal and a private backyard oasis with inground pool - prefect for summer entertaining . Inside , the spacious layout includes a formal living and dining room , a bright kitchen and comfortable family space ideal for modern living. Upstairs , 4 generous bedrooms provide ample space for family and guests , including a primary suite with ensuite bath. Basement , has a large finished Rec room and lots of storage . Located in a prime , family-friendly neighbourhood walking distance from top rated schools and close to all amenities , this home combines timeless charm with unbeatable convenience . (id:39198)
Property Details
Interior
Features
Basement Floor
Storage
8' x 18'3''Storage
12'2'' x 18'7''Recreation room
23'10'' x 31'10''Exterior
Features
Property History
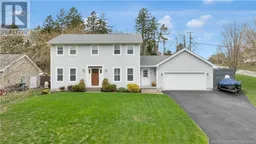 44
44
