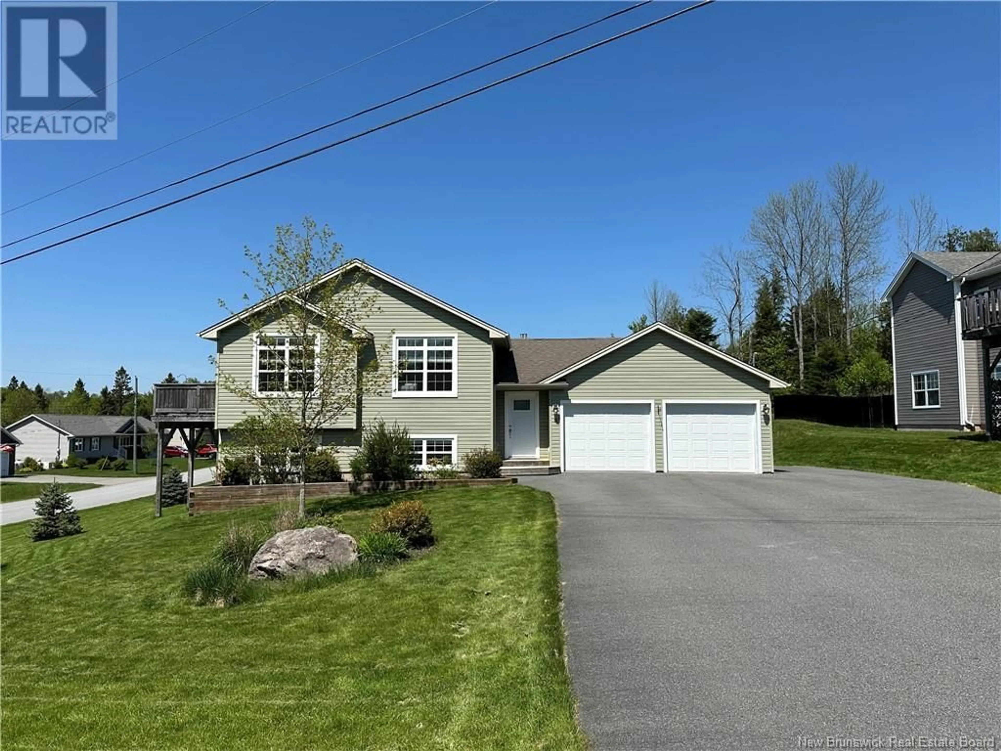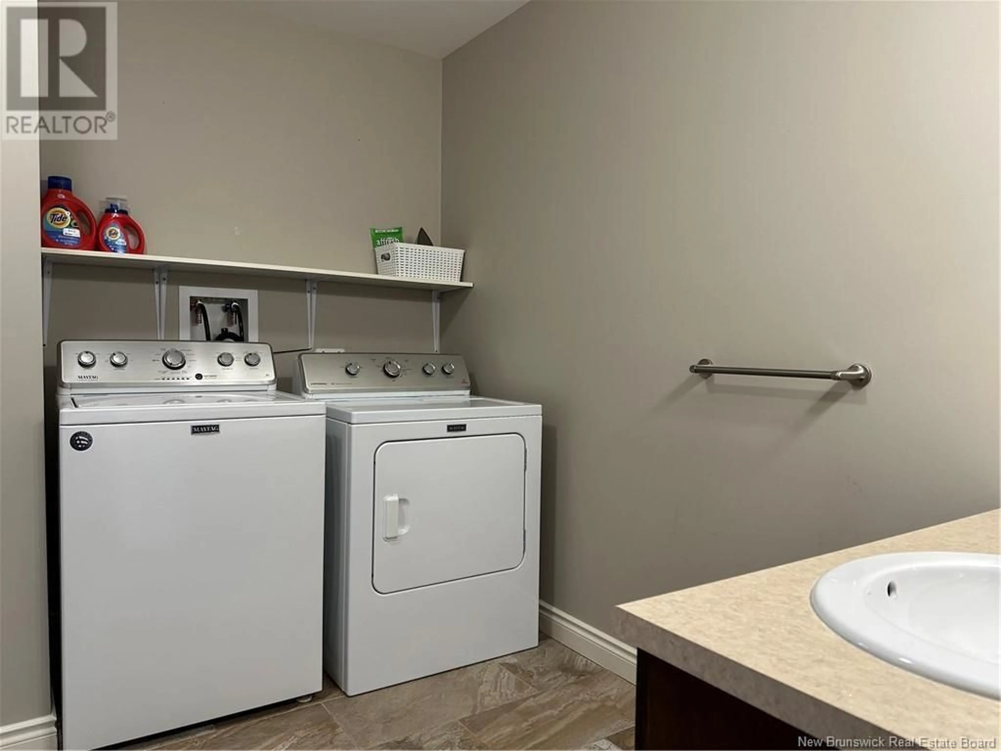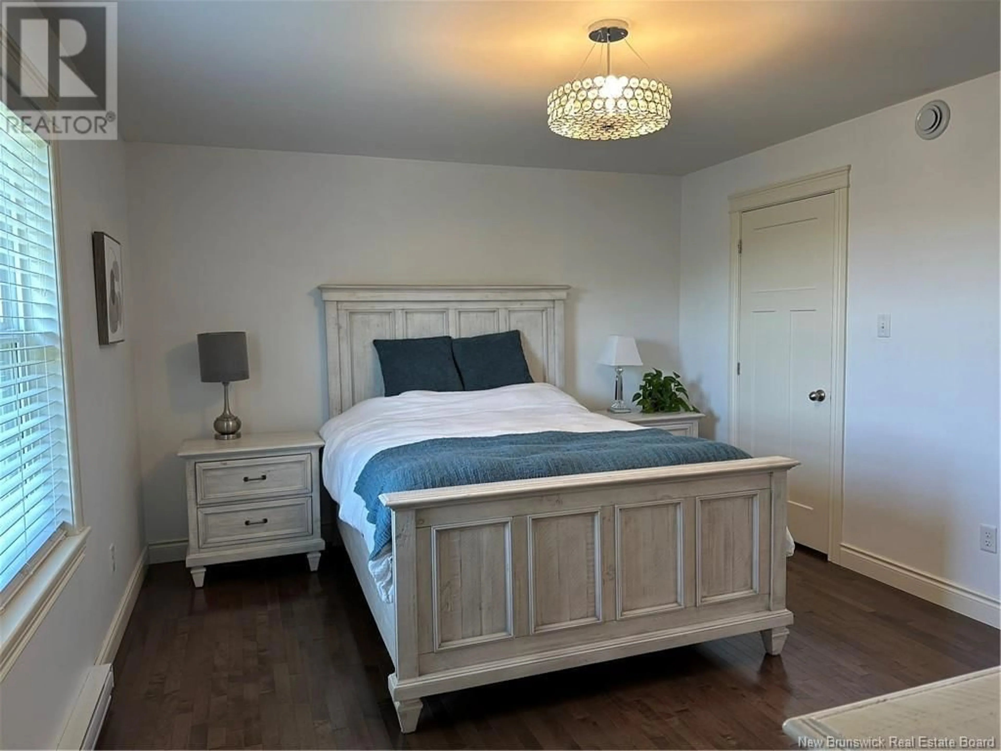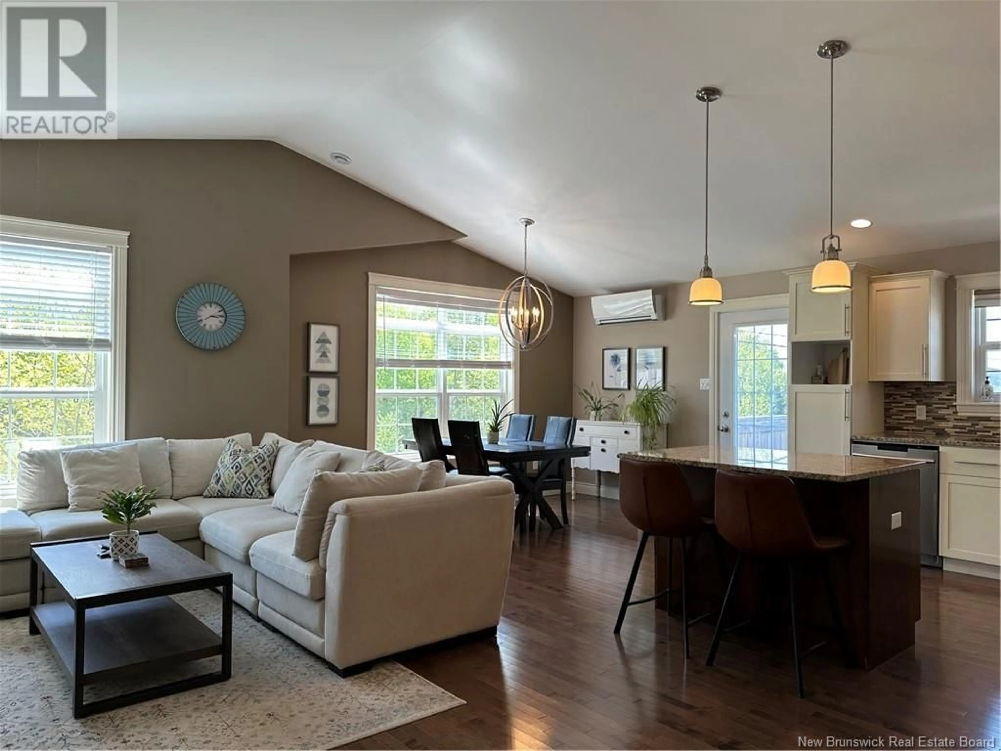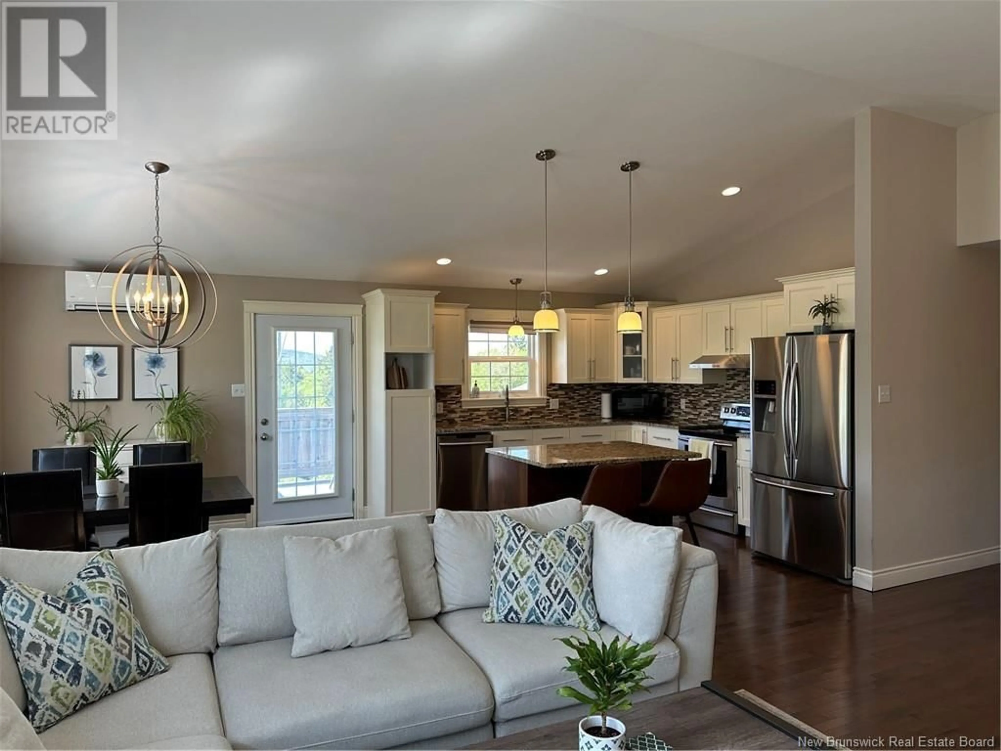90 KINGSWAY DRIVE, Quispamsis, New Brunswick E2G0H7
Contact us about this property
Highlights
Estimated ValueThis is the price Wahi expects this property to sell for.
The calculation is powered by our Instant Home Value Estimate, which uses current market and property price trends to estimate your home’s value with a 90% accuracy rate.Not available
Price/Sqft$363/sqft
Est. Mortgage$2,147/mo
Tax Amount ()$6,109/yr
Days On Market1 day
Description
Nestled in one of the most sought-after neighbourhoods of Quispamsis, this immaculate 5-bedroom, 3-bathroom home offers the perfect blend of comfort, style, and functionality. With 3 bedrooms on the main level and 2 additional bedrooms below, theres room for the whole familyand then some. Step inside to find a bright, open-concept living space featuring vaulted ceilings, hardwood floors throughout, and an abundance of natural light. The gourmet kitchen boasts granite countertops, stunning custom cabinetry, and flows seamlessly into the dining and living areas, perfect for entertaining. The master suite is your private retreat, complete with a spa-like ensuite. A propane fireplace adds warmth and charm to the main-level family room, while a heat pump ensures year-round comfort. Downstairs, the fully finished walkout basement offers a second spacious family room, two additional bedrooms, a full bathroom, and a bright, well-appointed laundry area with ample space and storage. Outside, enjoy a paved driveway, double car garage, and a beautifully maintained lot that reflects pride of ownership throughout. Dont miss the opportunity to own this exceptional property in one of Quispamsis finest communitiesschedule your private viewing today! (id:39198)
Property Details
Interior
Features
Basement Floor
Utility room
11'2'' x 13'9''4pc Bathroom
9'8'' x 10'0''Bedroom
13'9'' x 12'0''Bedroom
10'0'' x 12'0''Property History
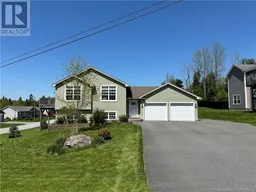 6
6
