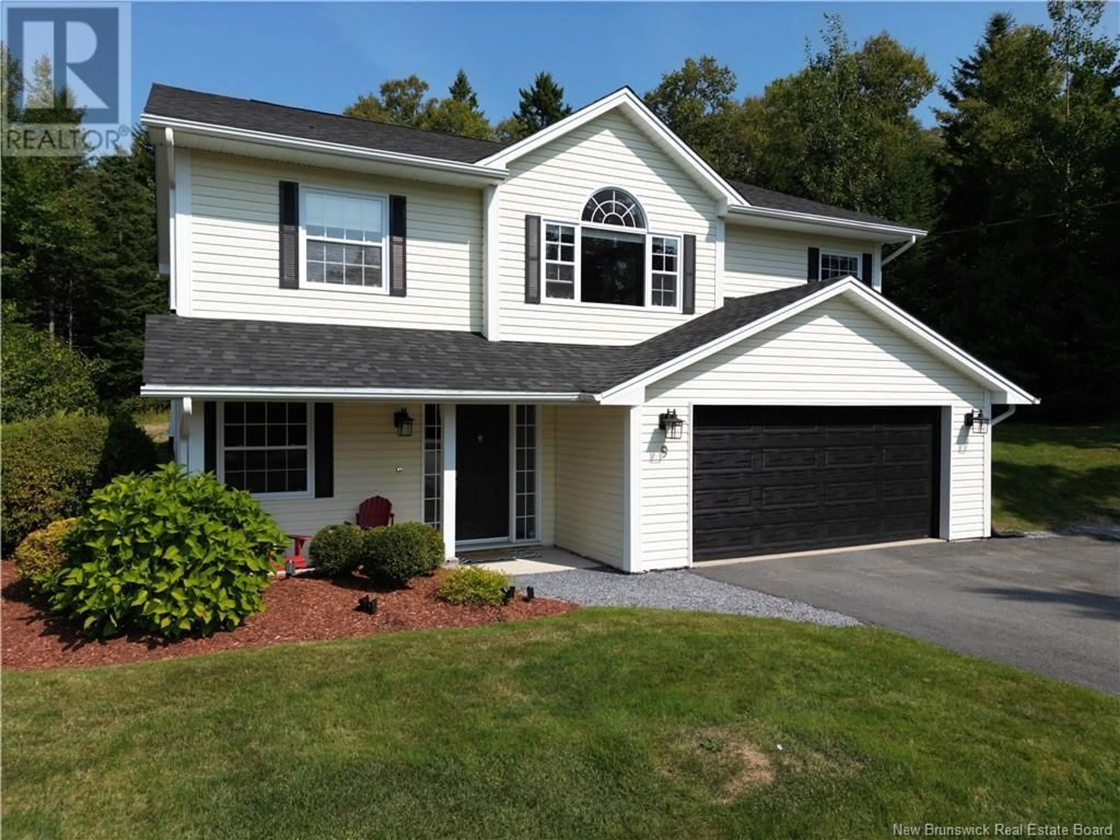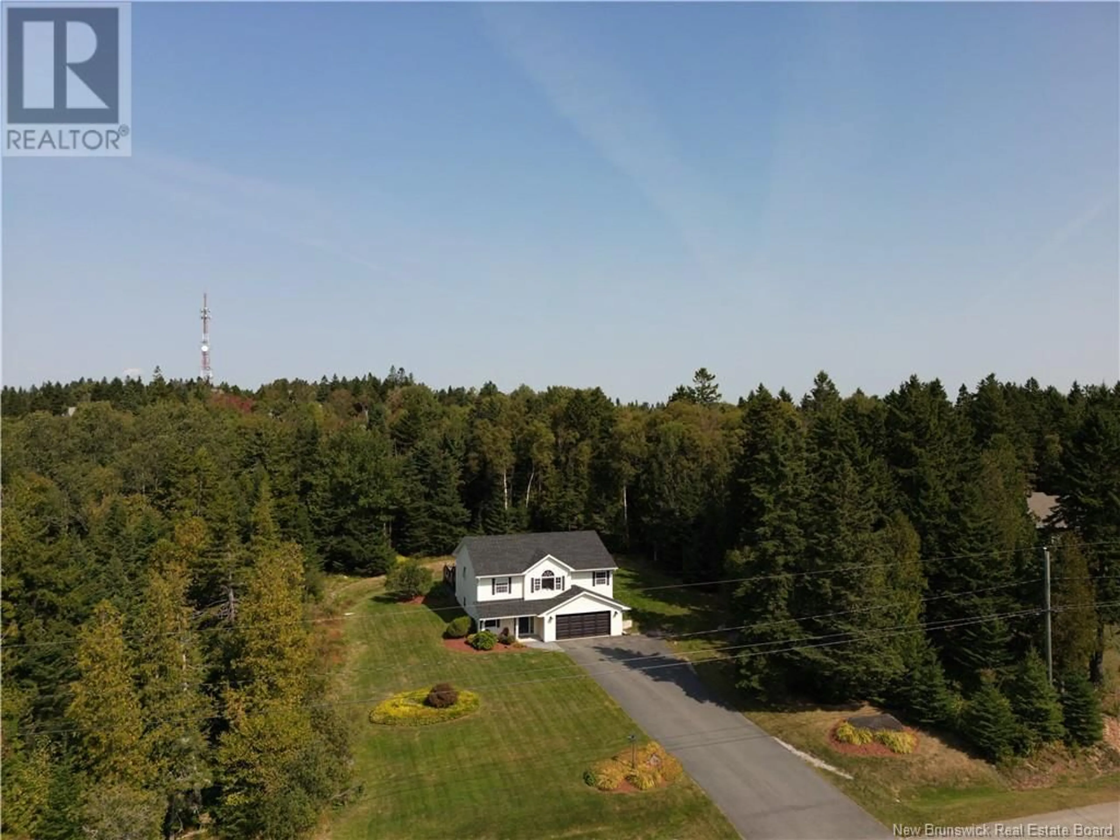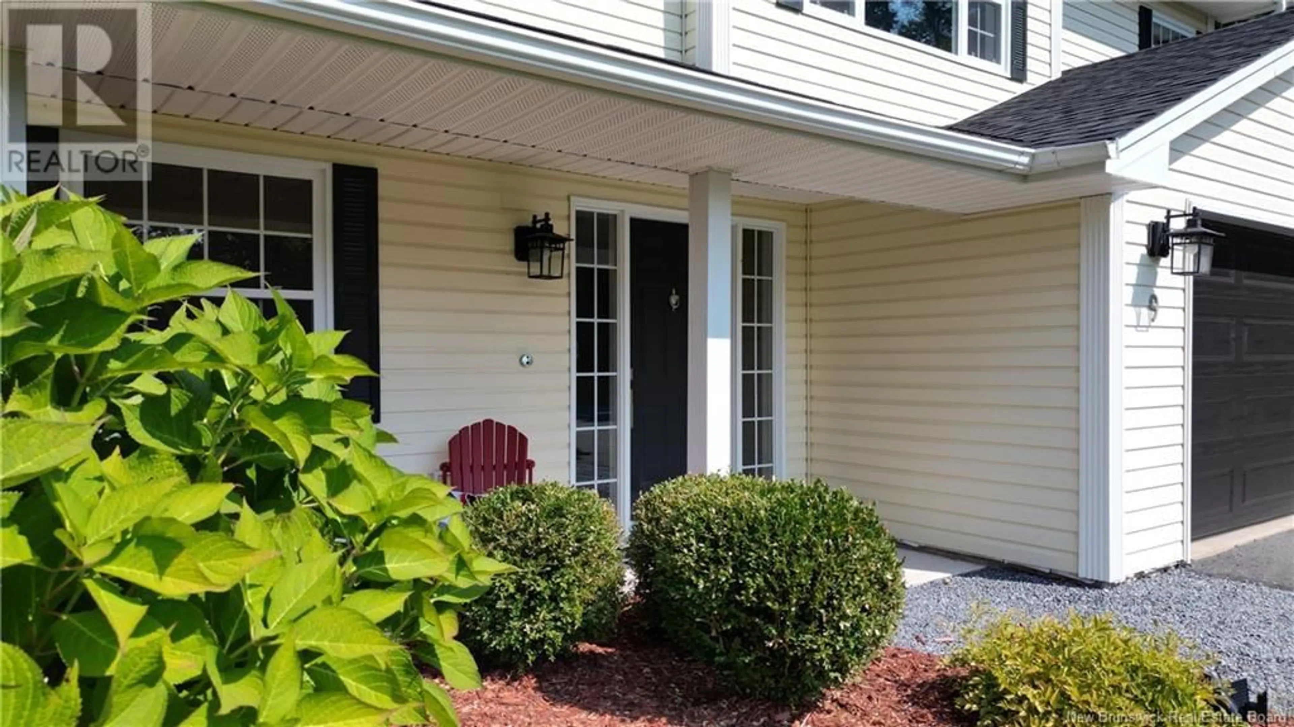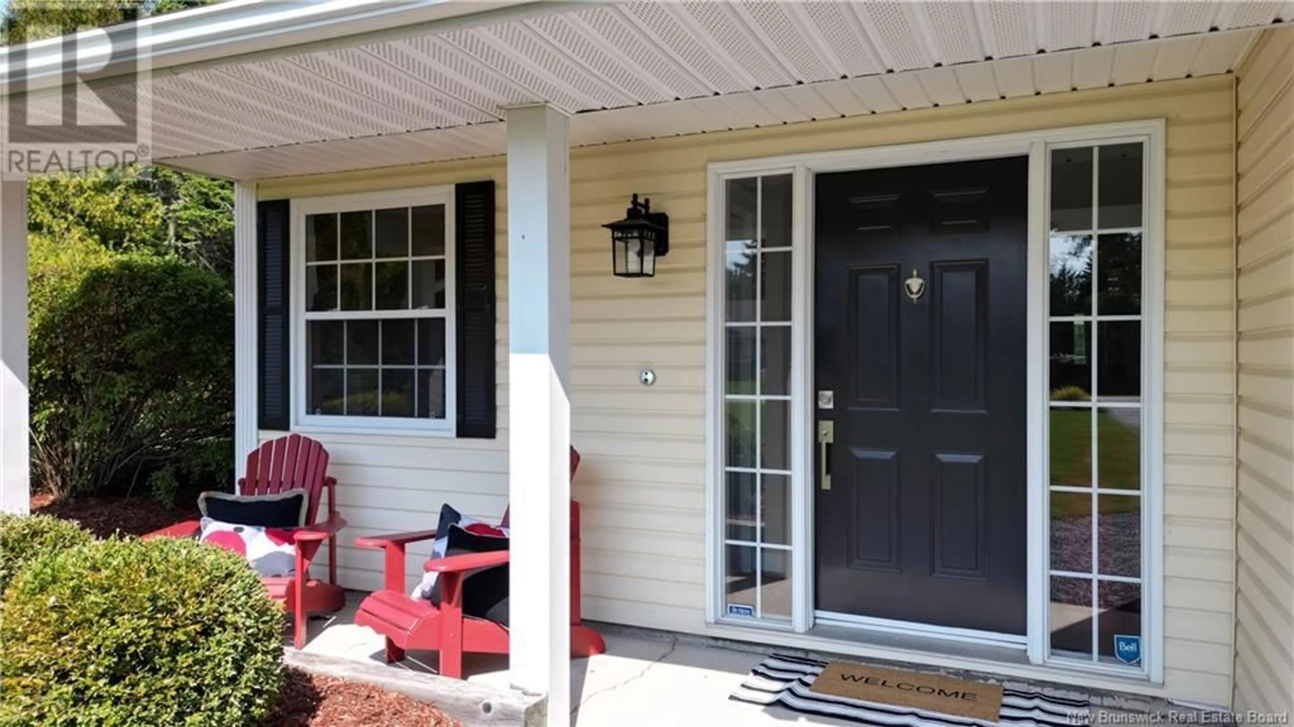9 Prince Francois Drive, Quispamsis, New Brunswick E2G2A7
Contact us about this property
Highlights
Estimated ValueThis is the price Wahi expects this property to sell for.
The calculation is powered by our Instant Home Value Estimate, which uses current market and property price trends to estimate your home’s value with a 90% accuracy rate.Not available
Price/Sqft$391/sqft
Est. Mortgage$2,018/mo
Tax Amount ()-
Days On Market1 day
Description
Discover this charming 3-bedroom raised bungalow placed perfectly on a private 1-acre lot in beautiful Quispamsis. Offering the perfect blend of privacy and convenience, this home features stunning landscaping, mature trees, and a spacious backyard with a two-tiered deck..ideal for relaxing or entertaining. Inside, beautiful hardwood floors add warmth and elegance throughout the main level. The bright and inviting living room flows seamlessly into the well-appointed kitchen, complete with classic white cabinets and direct access to the deck. The primary bedroom is well sized and includes a full ensuite bathroom. The second bedroom is also large and bright and there is also a office/nursery/flex room on this level. Additional full bathroom provides ample space for family or guests. Downstairs, the cozy family room is a perfect retreat for movie nights or gatherings. Third bedroom on this level gives some privacy and independence from the rest of the house. Third full bathroom is a real bonus! This raised bungalow design ensures plenty of natural light throughout the lower level. A double garage provides ample storage and convenience. This private oasis is just minutes from schools, parks, and amenities, offering the best of both worlds..peaceful country feel with town conveniences. Dont miss your chance to own this stunning home! (id:39198)
Upcoming Open House
Property Details
Interior
Features
Basement Floor
Foyer
6'7'' x 15'Utility room
9'7'' x 14'Bath (# pieces 1-6)
7'2'' x 9'7''Family room
13'10'' x 15'Exterior
Features
Property History
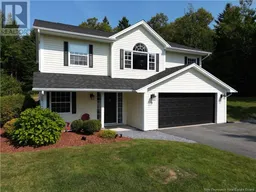 33
33
