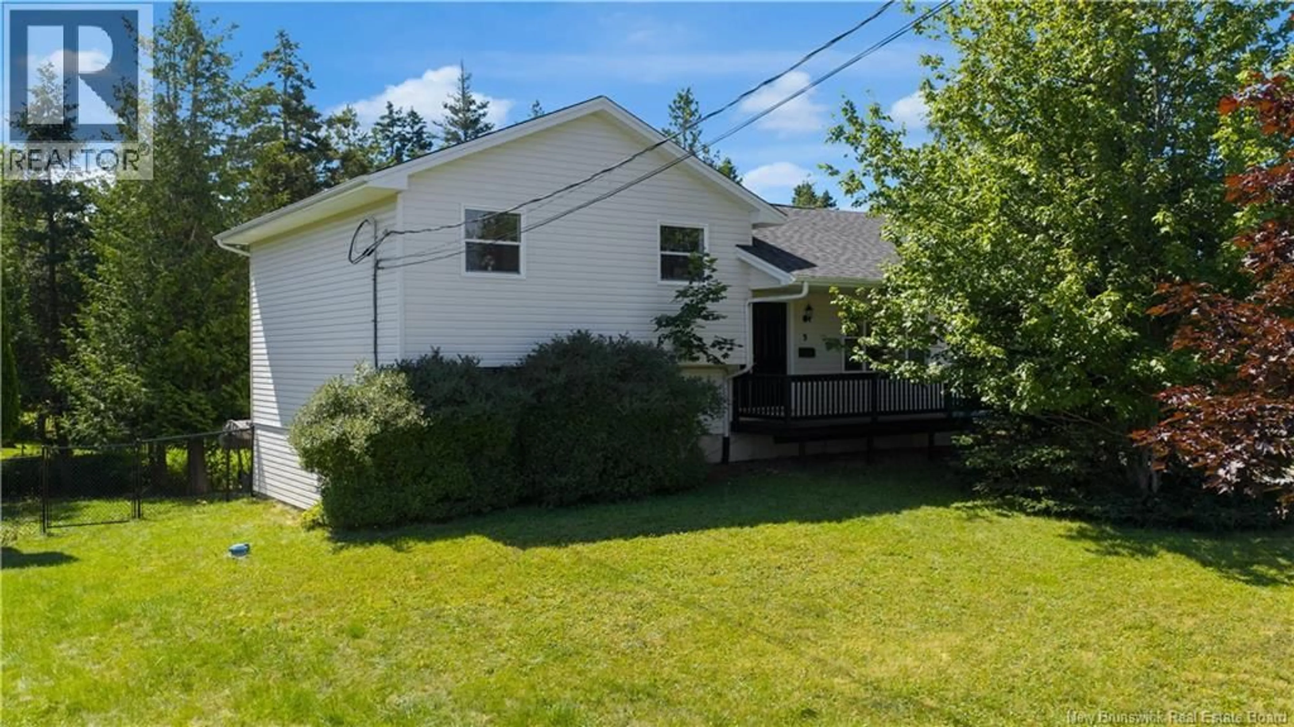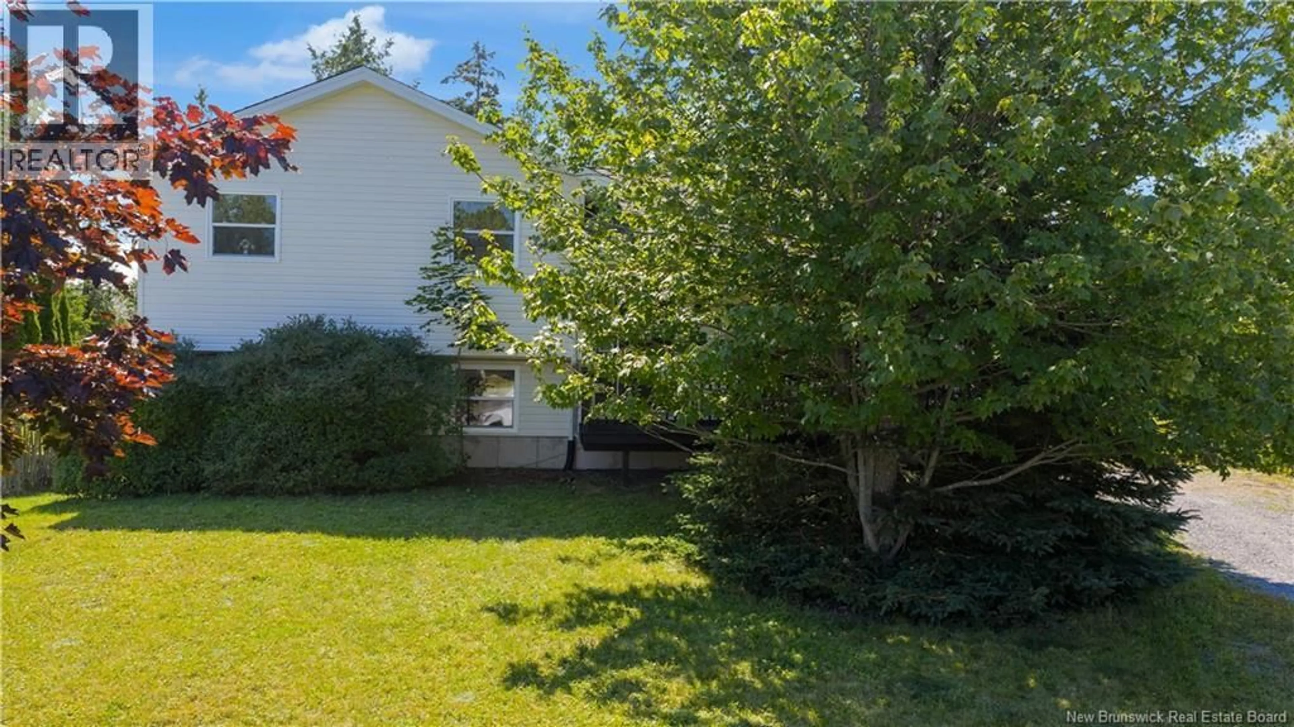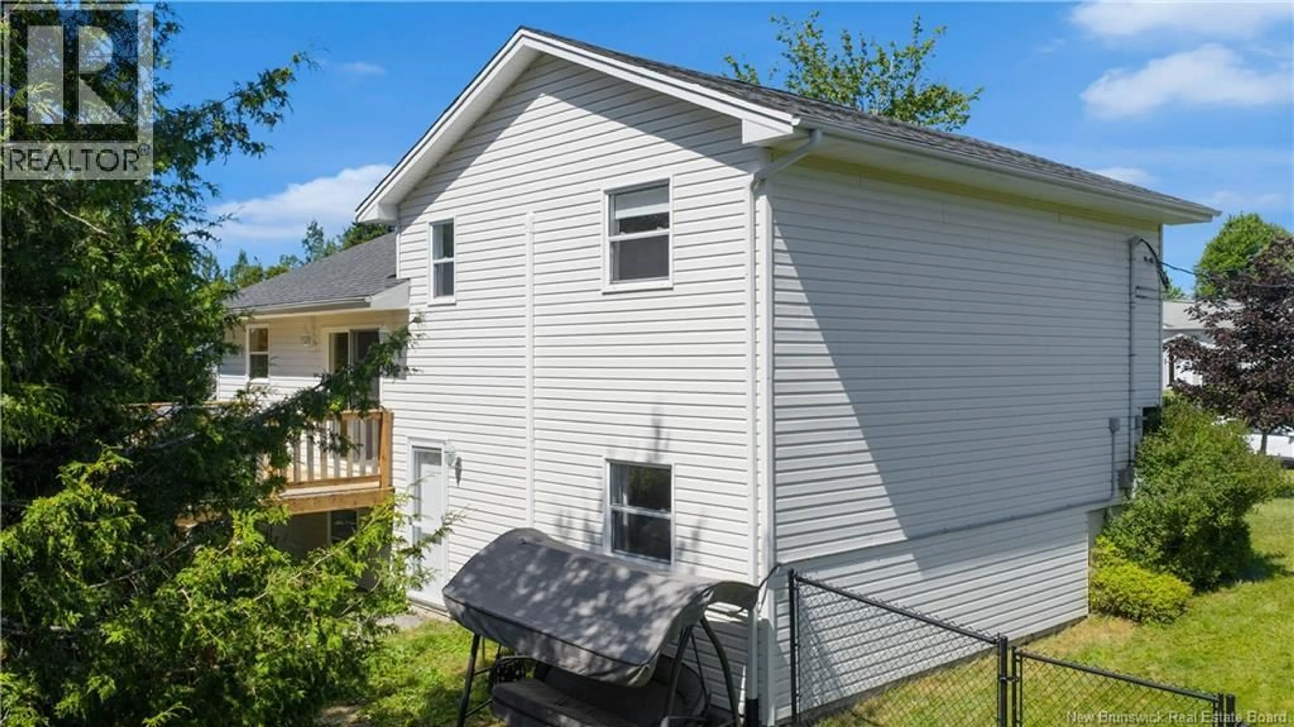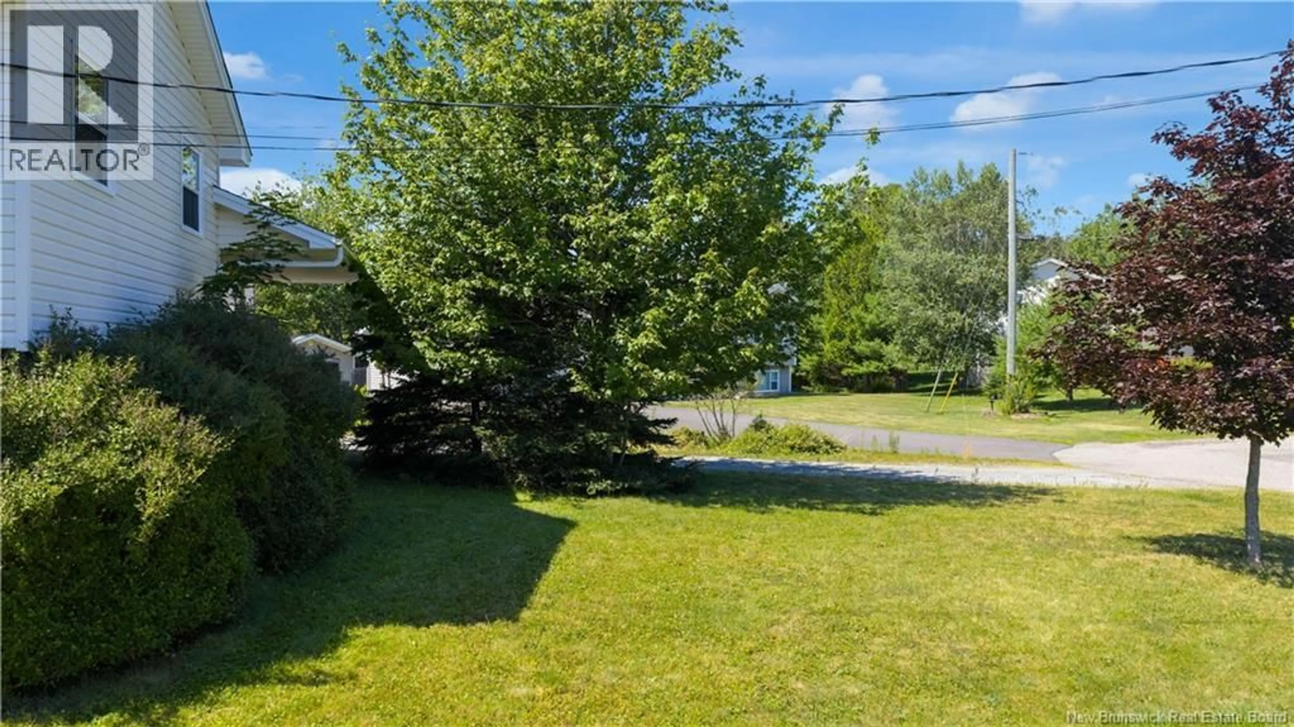9 CHILKOOT COURT, Quispamsis, New Brunswick E2E6C2
Contact us about this property
Highlights
Estimated valueThis is the price Wahi expects this property to sell for.
The calculation is powered by our Instant Home Value Estimate, which uses current market and property price trends to estimate your home’s value with a 90% accuracy rate.Not available
Price/Sqft$198/sqft
Monthly cost
Open Calculator
Description
Welcome to 9 Chilkoot Crt, Qusipamsis. Located in the highly sought area, Yukon Estates and Fairvale school zone, this updated four level side split features 3+1 bedrooms, and 1 and 3/4 bathrooms. The main floor includes an open concept living space, with brand new flooring throughout, a new heat pump, fresh paint, and a new rear deck, off the dining area. Upstairs you will find 3 of the 4 bedrooms, and a bright full bathroom. The Primary bedroom also has its own heat pump! On the third level, you have walkout access to the fully fenced in backyard, 4th bedroom, bonus room that could easily be a 5th bedroom, and updated combined 3/4 bath and laundry room. The lowest level includes large family room, another bonus room, and utility room. The backyard of this home has full privacy and lots of space for your growing family to enjoy. New roof was installed in 2023, new flooring and deck in 2025. You really do not want to miss this one. (id:39198)
Property Details
Interior
Features
Second level Floor
Kitchen
11'4'' x 11'8''Living room
12'5'' x 13'8''Dining room
11'4'' x 8'10''Bedroom
9'9'' x 9'5''Property History
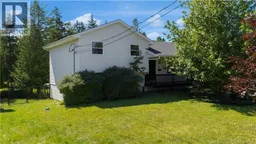 47
47
