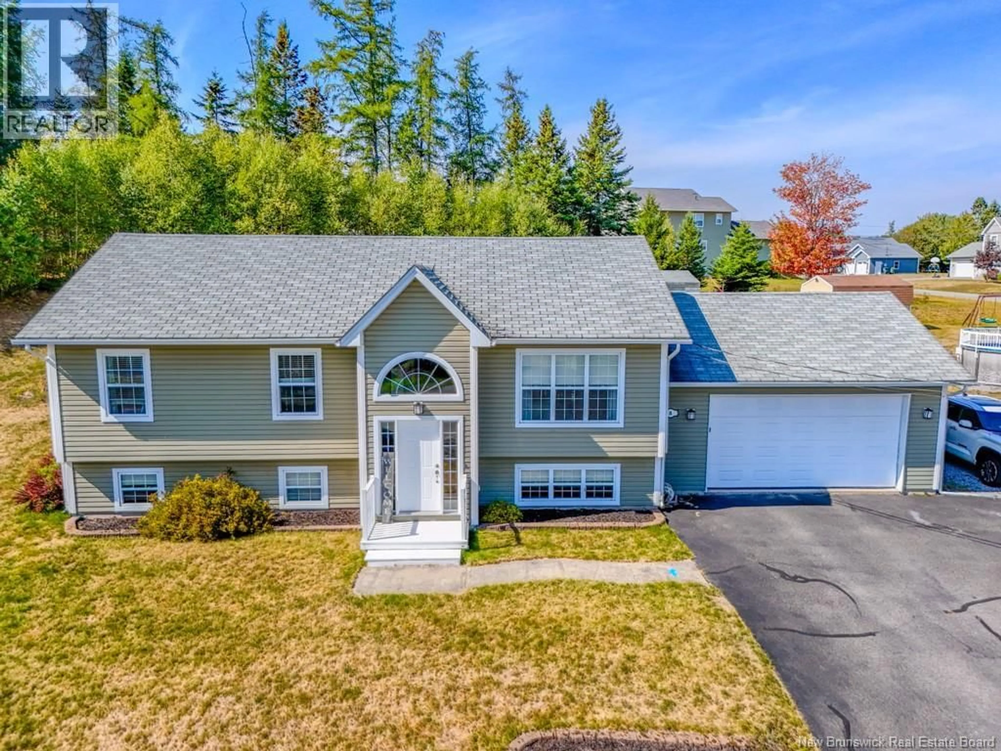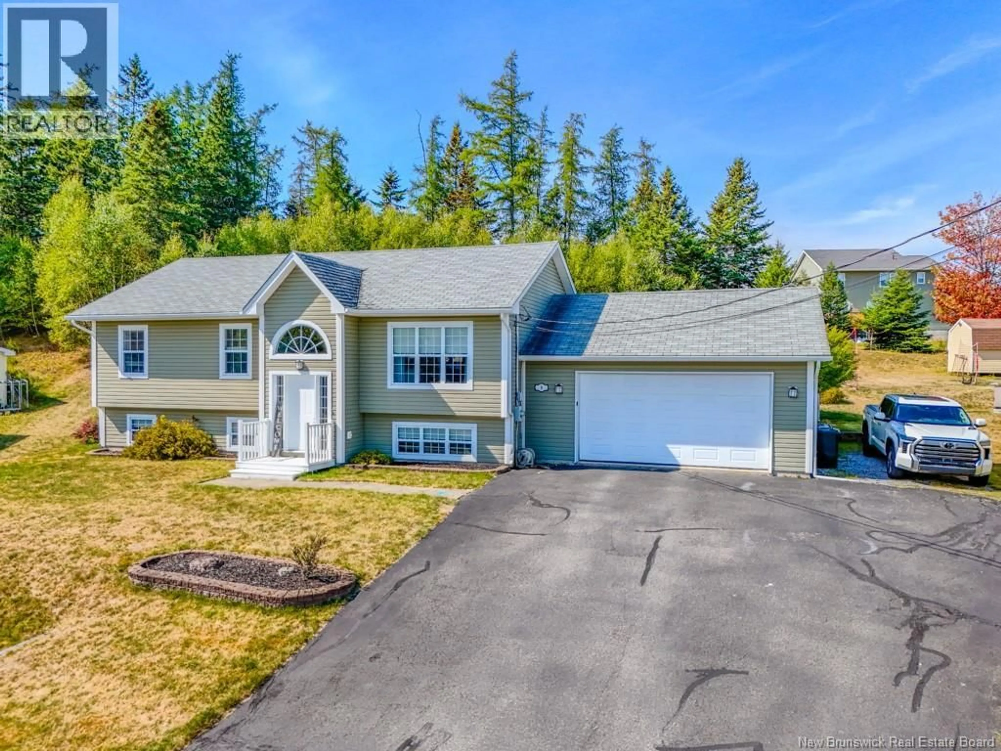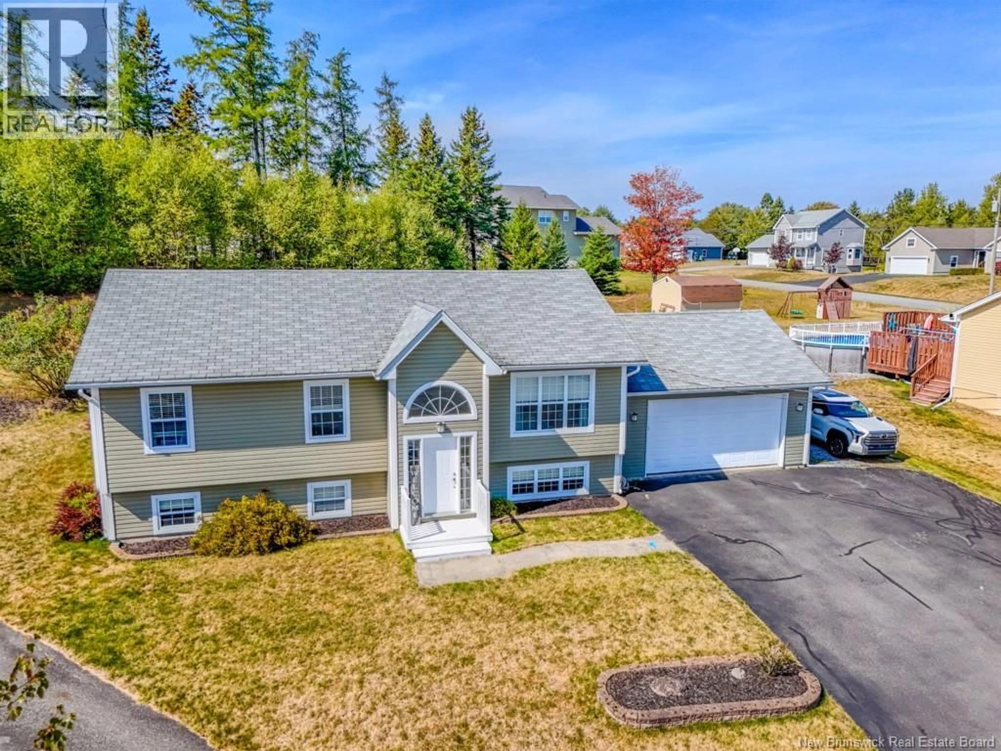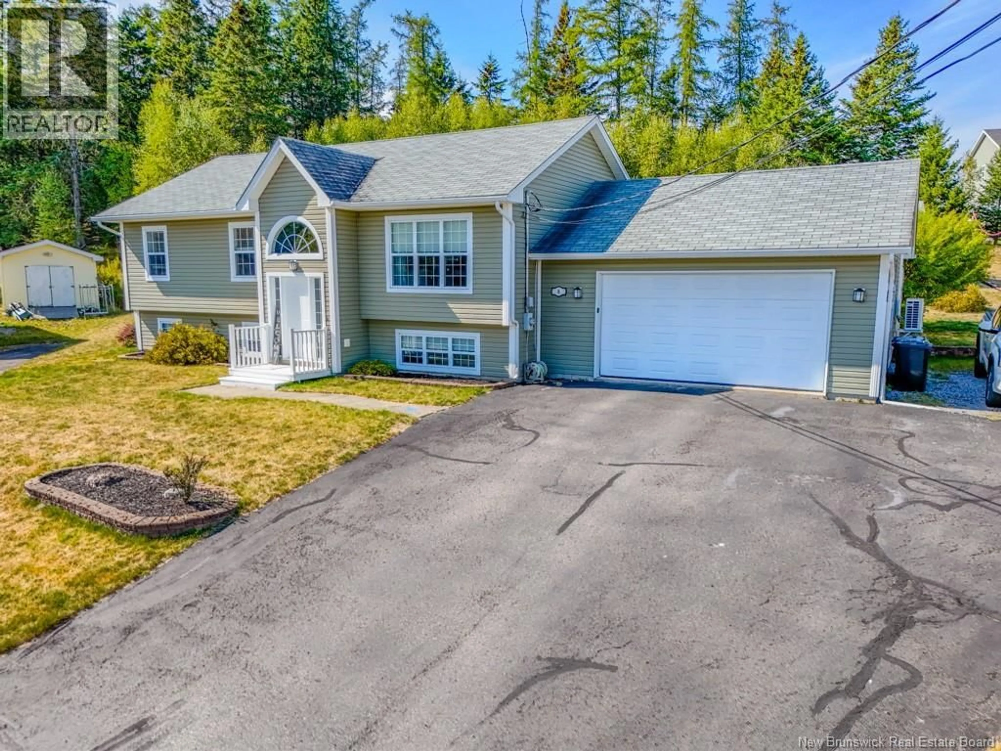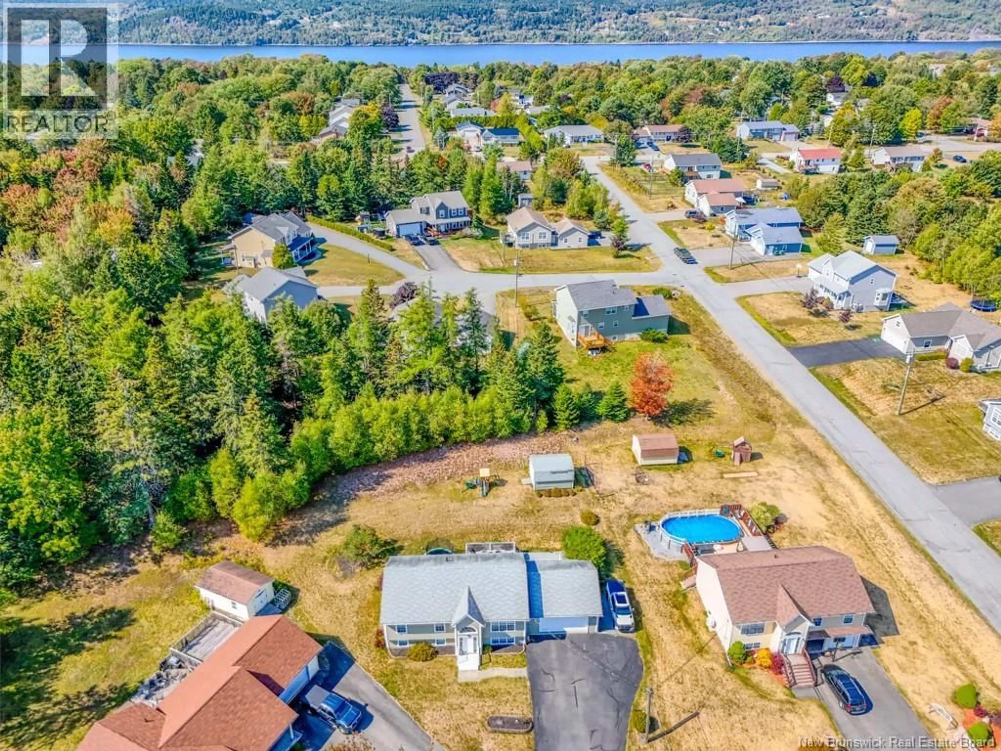8 AZALEA COURT, Quispamsis, New Brunswick E2E0A6
Contact us about this property
Highlights
Estimated valueThis is the price Wahi expects this property to sell for.
The calculation is powered by our Instant Home Value Estimate, which uses current market and property price trends to estimate your home’s value with a 90% accuracy rate.Not available
Price/Sqft$220/sqft
Monthly cost
Open Calculator
Description
Immaculate family home in a very desirable neighbourhood on a cul-de-sac. Close to Quispamsis walking trails. The home has a fantastic yard, paved driveway with side parking, a spectacular storage shed with roll up door. The inside is equally as amazing. This very cared for home has 3+1 bedrooms, 2 full bathrooms, the main floor bath has a double vanity. You'll be impressed with the gleaming hardwood floors and beautiful ceramic floors. Open concept kitchen area also center work island/ breakfast bar, the dining area has access to the rear deck and the living room is bright and airy. The lower level features a large family room with a pellet stove and walk out to the attached garage. There is absolutely noting to do here except move in and enjoy but don't take my word for it, come see for yourself. (id:39198)
Property Details
Interior
Features
Main level Floor
Bedroom
10' x 10'Bedroom
9' x 13'5''Bedroom
12' x 14'3pc Ensuite bath
8' x 12'Property History
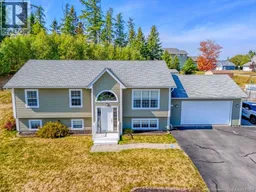 48
48
