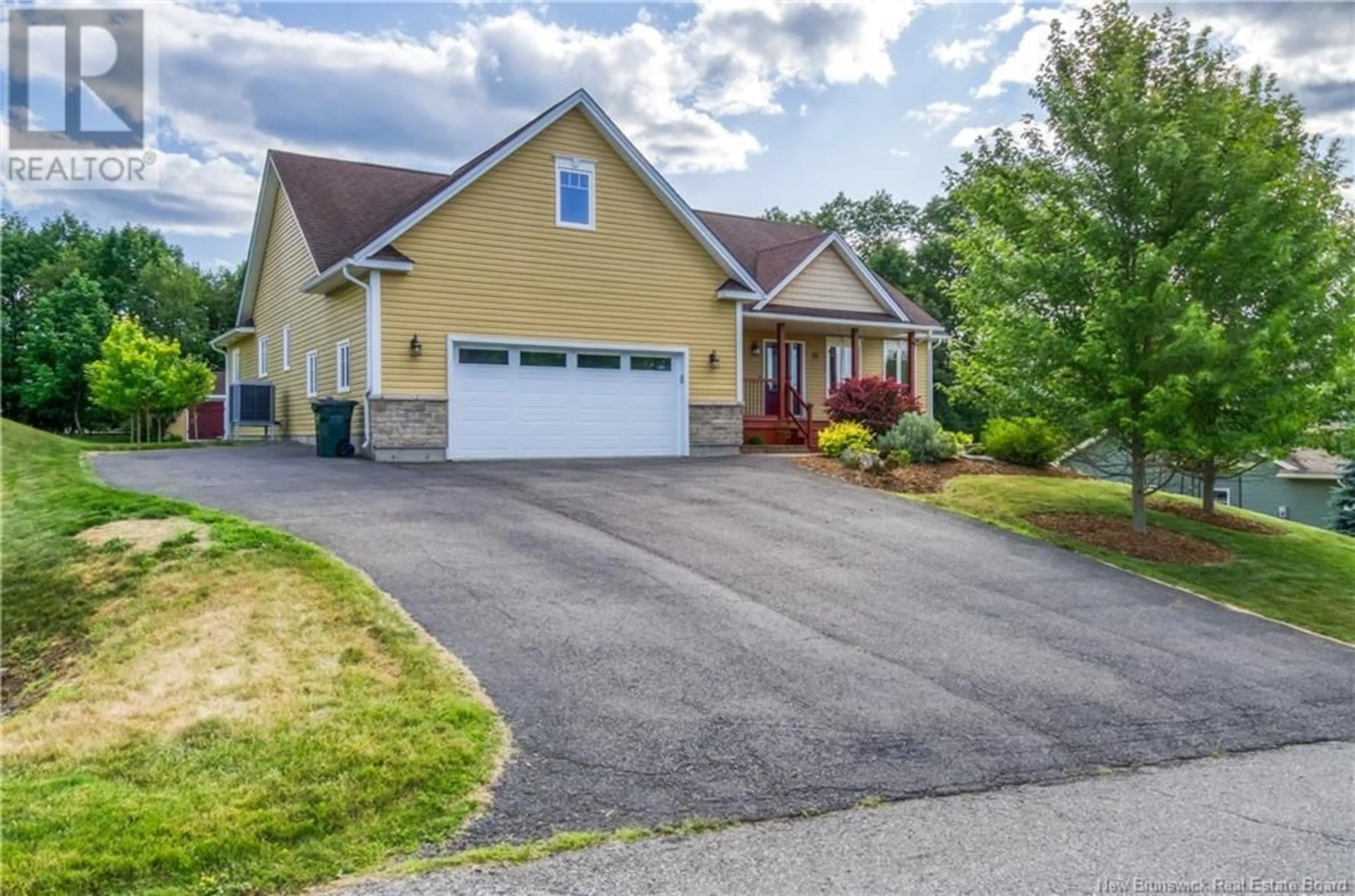79 LAURA DRIVE, Quispamsis, New Brunswick E2E6B4
Contact us about this property
Highlights
Estimated valueThis is the price Wahi expects this property to sell for.
The calculation is powered by our Instant Home Value Estimate, which uses current market and property price trends to estimate your home’s value with a 90% accuracy rate.Not available
Price/Sqft$492/sqft
Monthly cost
Open Calculator
Description
Welcome to 79 Laura Drive, a meticulously maintained Executive residence tucked away on a quiet cul-de-sac in one of Quispamsis most coveted neighbourhoods. This beautifully landscaped property offers an ideal blend of comfort, space, and family functionality. Step inside to an impressive main level, where cathedral ceilings and rich maple cabinetry set the tone for elegant everyday living. The open-concept kitchen, dining, and living area is filled with natural light and warmth, anchored by a sleek propane fireplace, perfect for hosting or quiet evenings at home. With five bedrooms and three full bathrooms, this home was designed to accommodate every stage of life. The primary suite offers a calm escape, featuring a walk-in closet, separate beauty area, and a luxurious ensuite bath with a deep soaker tub for true relaxation. From the covered front porch, enjoy a gentle breeze and river views, while the covered back deck provides a tranquil setting for entertaining or unwinding in your own backyard oasis. The fully finished lower level adds exceptional versatility, offering two additional bedrooms, full bath, childrens playroom, and a spacious family room with wet bar ideal for movie nights. Comfort is ensured year-round with a central heating and cooling system, and the homes impeccable curb appeal is matched only by its interior craftsmanship. Situated just minutes from schools, river access and amenities this is more than a home, its a lifestyle. (id:39198)
Property Details
Interior
Features
Main level Floor
Kitchen/Dining room
16'4'' x 21'5''Laundry room
6'3'' x 10'0''Living room
13'11'' x 20'0''Other
4'5'' x 10'6''Property History
 50
50




