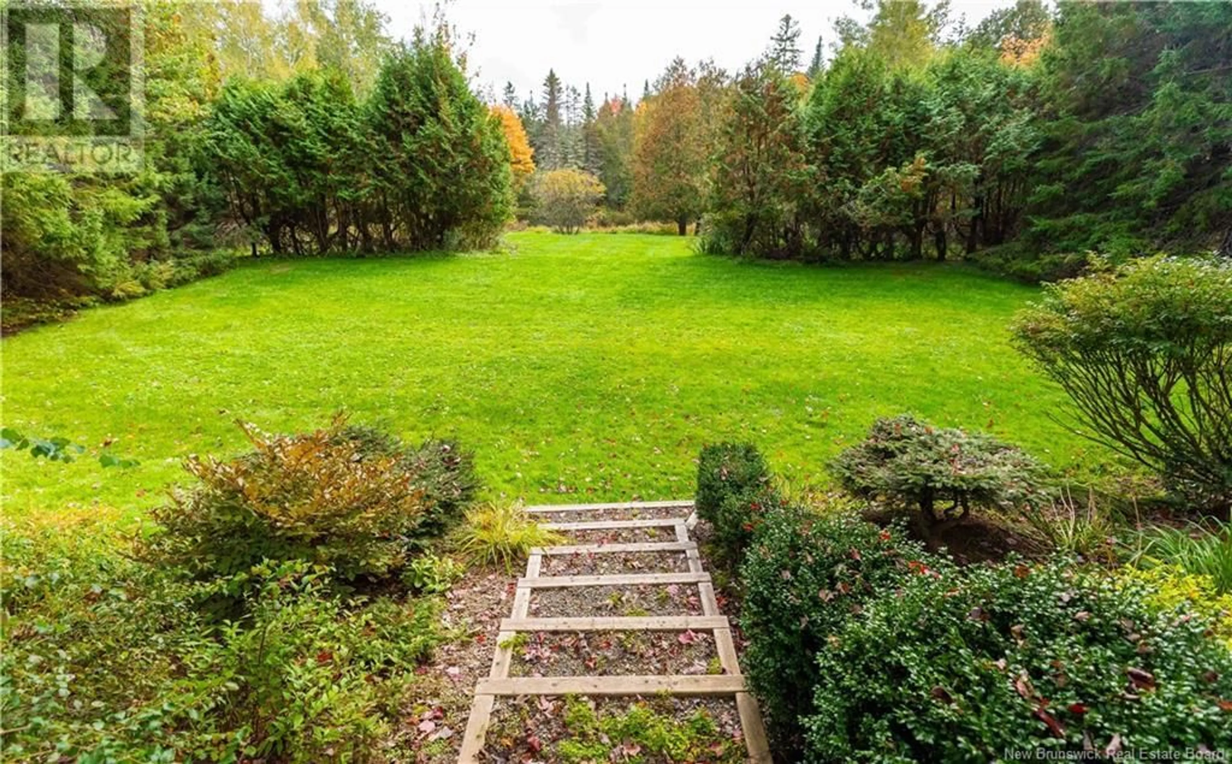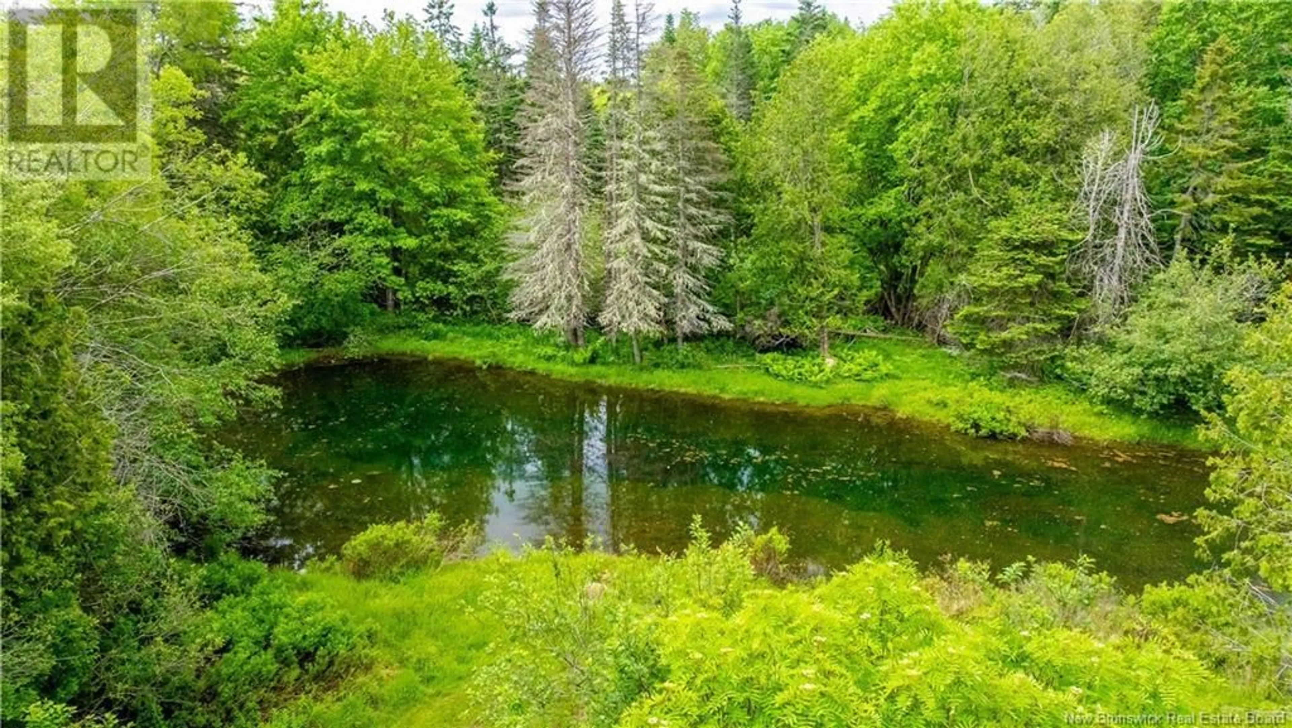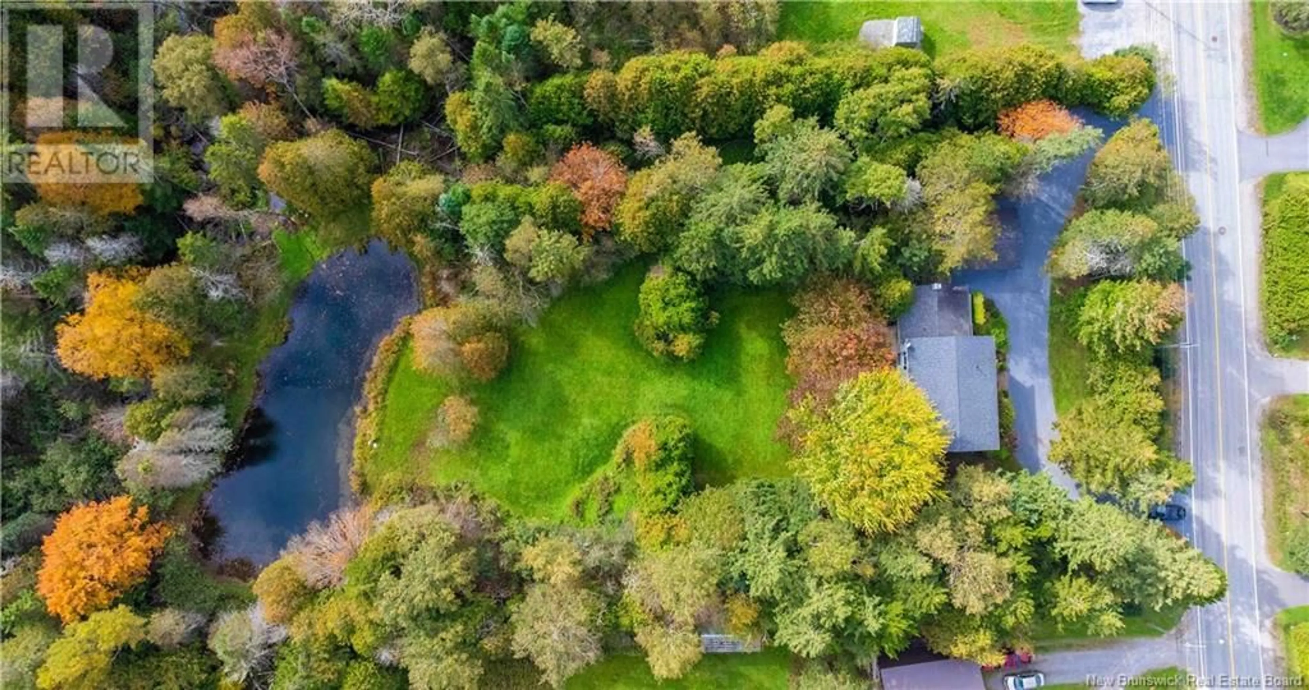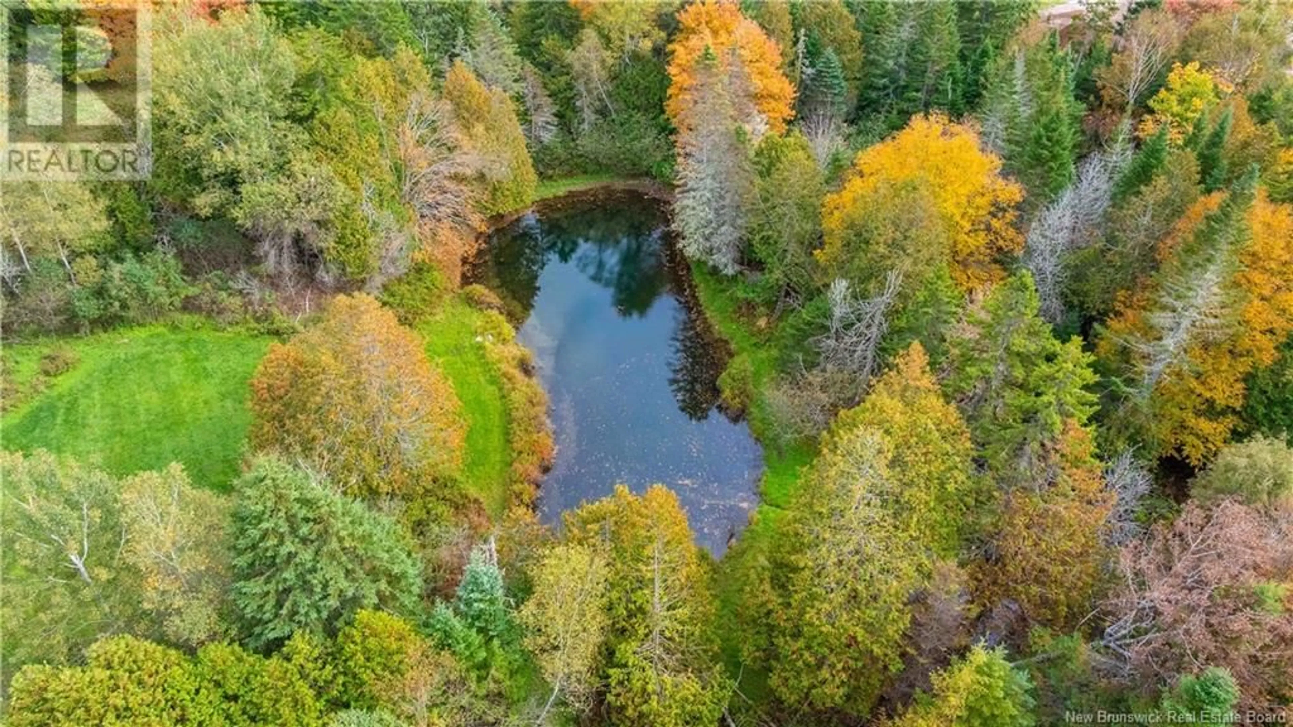704 HAMPTON ROAD, Quispamsis, New Brunswick E2G1E9
Contact us about this property
Highlights
Estimated ValueThis is the price Wahi expects this property to sell for.
The calculation is powered by our Instant Home Value Estimate, which uses current market and property price trends to estimate your home’s value with a 90% accuracy rate.Not available
Price/Sqft$223/sqft
Est. Mortgage$2,147/mo
Tax Amount ()$5,133/yr
Days On Market13 hours
Description
Tucked behind a privacy hedge & surrounded by mature trees, this distinguished two-story home offers timeless elegance, modern comforts, & breathtaking natural beauty on nearly 1.5 acres of lush, manicured lawn sloping to its own serene pond. Featuring 3/1 bedrooms, 2 full & 2 half baths, this homes blends classic character w/ functional living. Discover crown moulding, oversized windows that flood the home w/ natural light, & a spacious living room anchored by a cozy propane fireplace. The dine-in kitchen offers ample space for everyday meals, while the separate formal dining room is ideal for hosting family gatherings & celebrations. A large, main-floor family room, w/ wood fireplace, & custom built-ins for books & storage, provide the perfect spot for relaxation, home office & entertaining. Step outside onto a generous deck - ideal for BBQs & enjoying the private, peaceful landscape. Stairs from the back deck take you down to an enclosed fenced-in area ideal for the family dog or small children. Upstairs, the bedrooms offer comfortable living quarters while the to-die-for primary bedroom has its own ensuite, & separate dressing/sitting room w/ his & her closets. The basement features a bedroom, powder room & large flex-space w/ a walk-out to the backyard. The property also features a 1.5 car garage. This home offers privacy, beauty and space to live the lifestyle you've dreamed of. Open House: Sat & Sun June 21/22 1-3 pm. See video walkthrough & Matterport attached. (id:39198)
Property Details
Interior
Features
Second level Floor
Primary Bedroom
17'7'' x 23'4''Bedroom
13'0'' x 10'5''Bedroom
12'10'' x 13'2''Property History
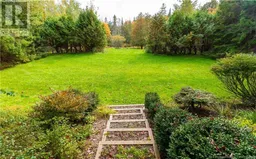 50
50
