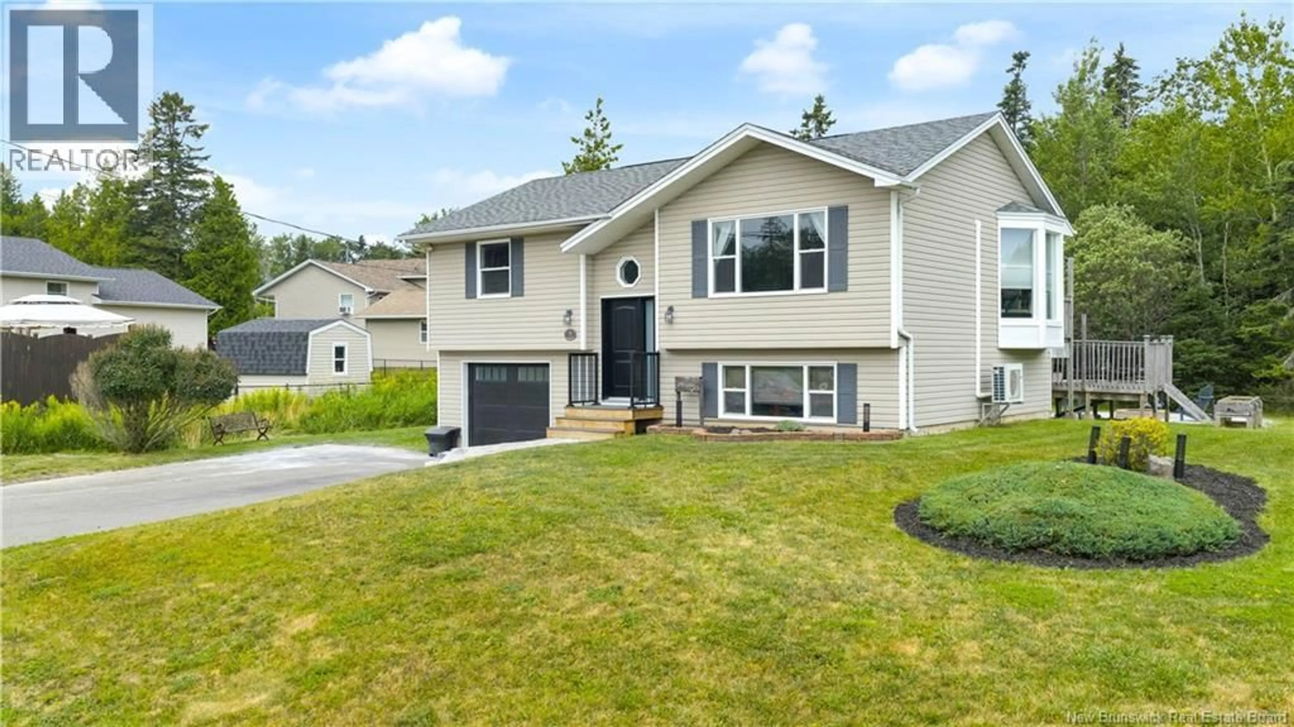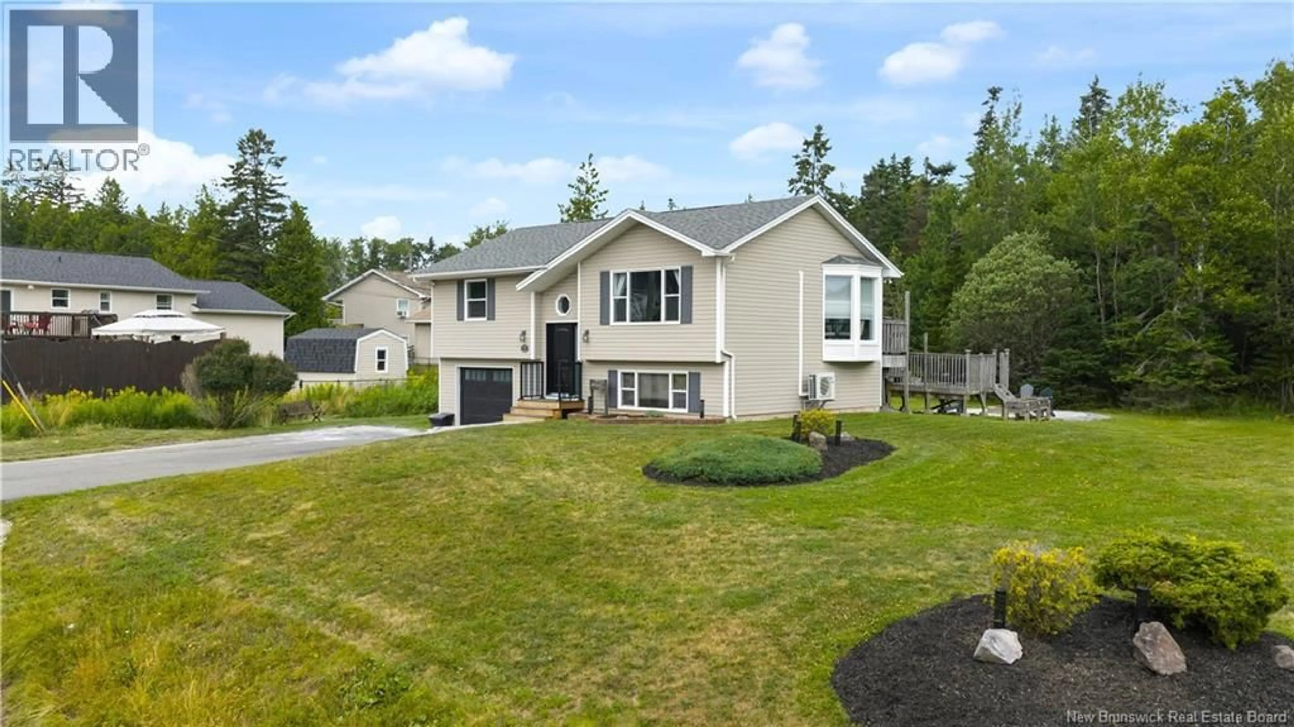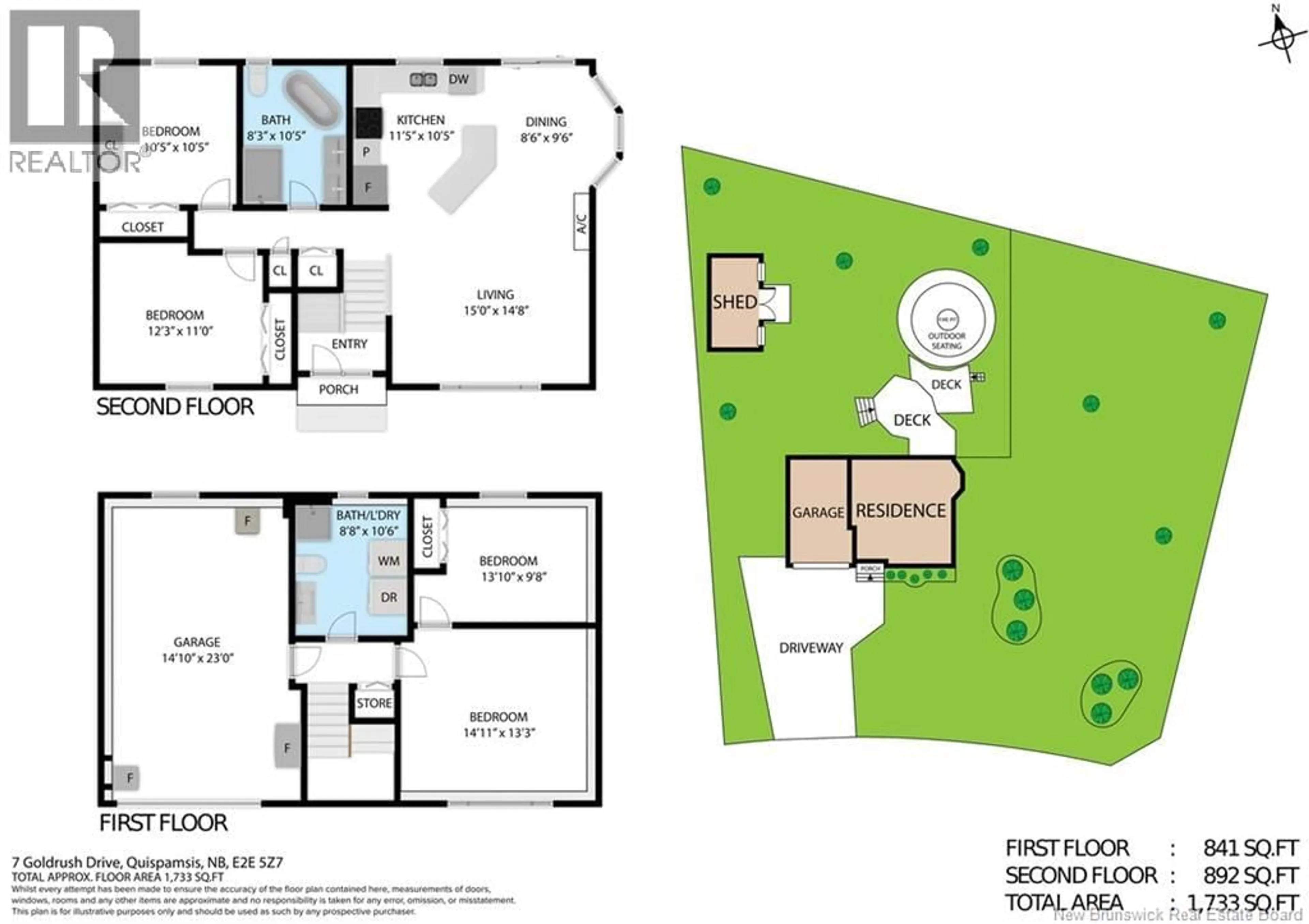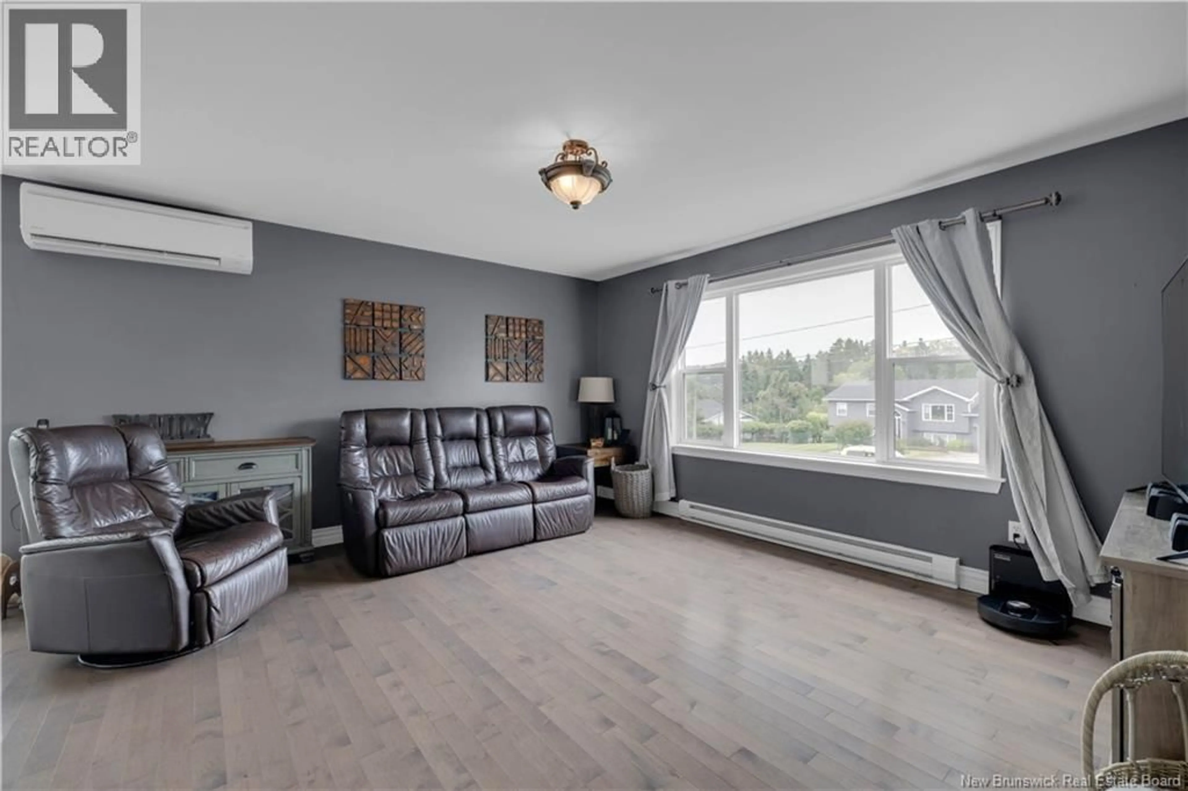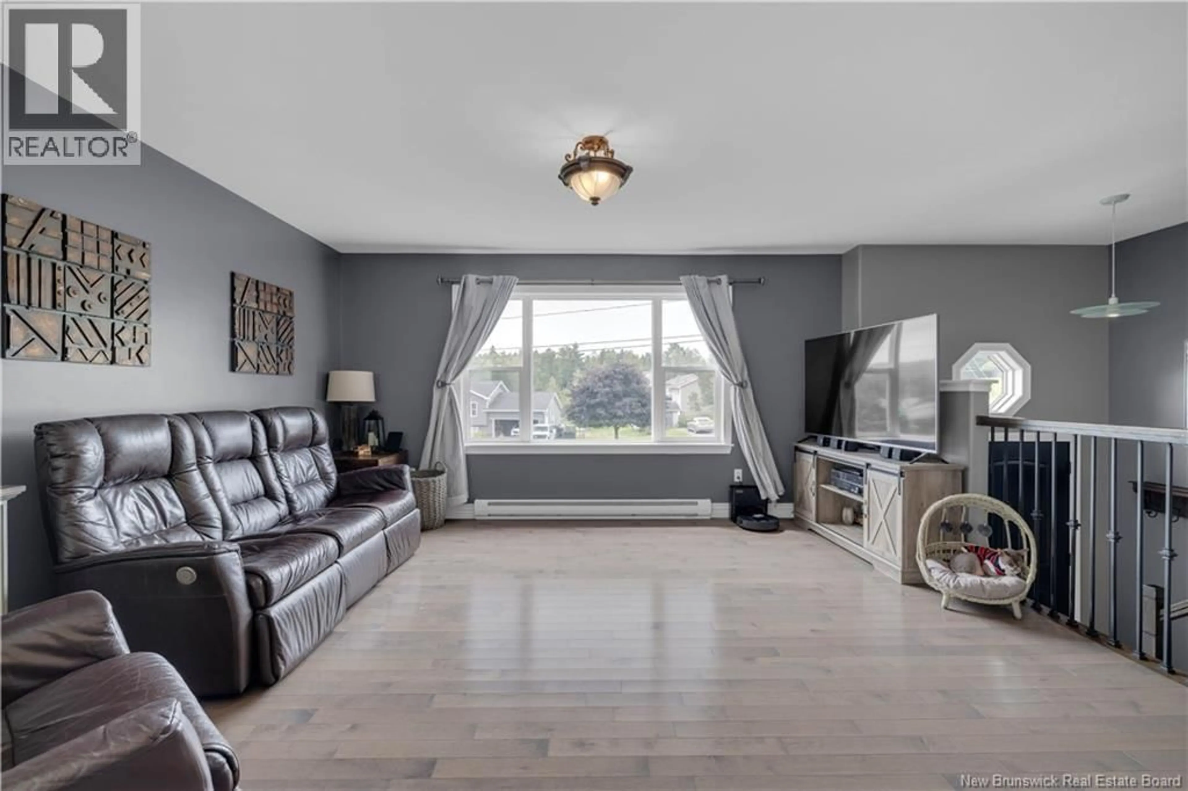7 GOLDRUSH DRIVE, Quispamsis, New Brunswick E2E5Z7
Contact us about this property
Highlights
Estimated valueThis is the price Wahi expects this property to sell for.
The calculation is powered by our Instant Home Value Estimate, which uses current market and property price trends to estimate your home’s value with a 90% accuracy rate.Not available
Price/Sqft$389/sqft
Monthly cost
Open Calculator
Description
Welcome to this beautifully updated 2+1 bedroom home offering comfort, style, and functionality in every corner. The open concept, eat in kitchen/living room has patio doors leading to a two-tiered deckperfect for entertaining or relaxing in the gorgeous backyard, complete with a custom brick firepit. Upstairs, you'll also find two generous bedrooms and a spa-like full bathroom featuring a luxury shower. Downstairs offers a third bedroom (currently used as a home office), a spacious family room (currently set up as a bedroom), and a stylish ¾ bath with another luxury shower. The garage has epoxy floors and the roof is just 3 years oldone of the many, many updates that make this home truly move-in ready. Every detail has been thoughtfully considered. Pride of ownership is evident in this home. Close to the Qplex and all amenities. (id:39198)
Property Details
Interior
Features
Main level Floor
4pc Bathroom
10'5'' x 8'3''Bedroom
10'5'' x 10'5''Primary Bedroom
11'0'' x 12'10''Living room
14'8'' x 15'0''Property History
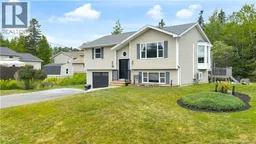 46
46
