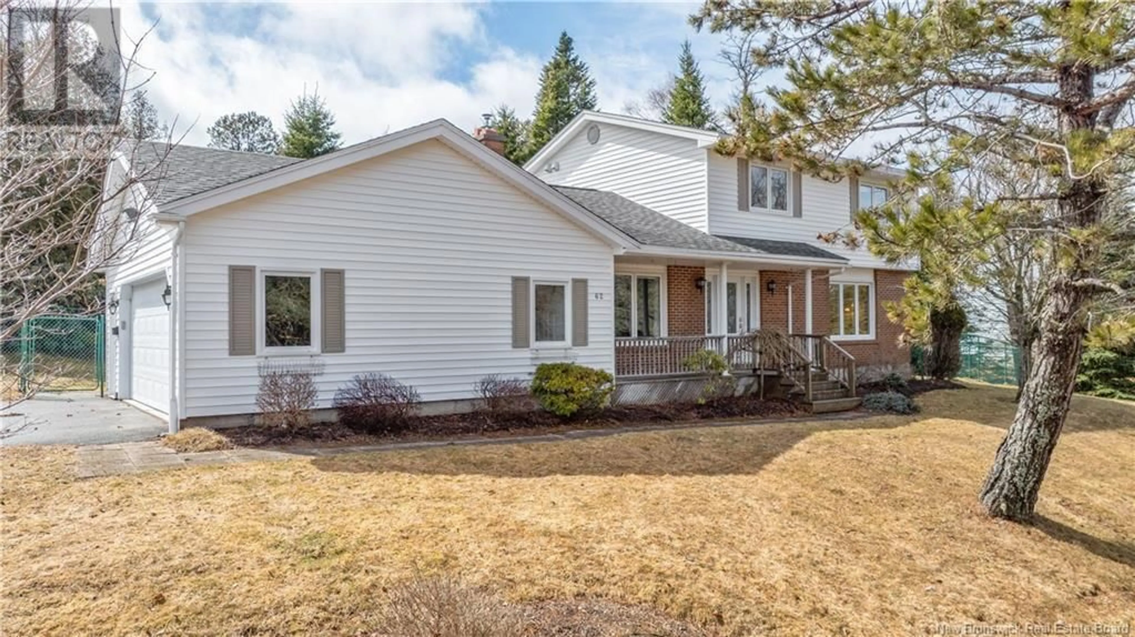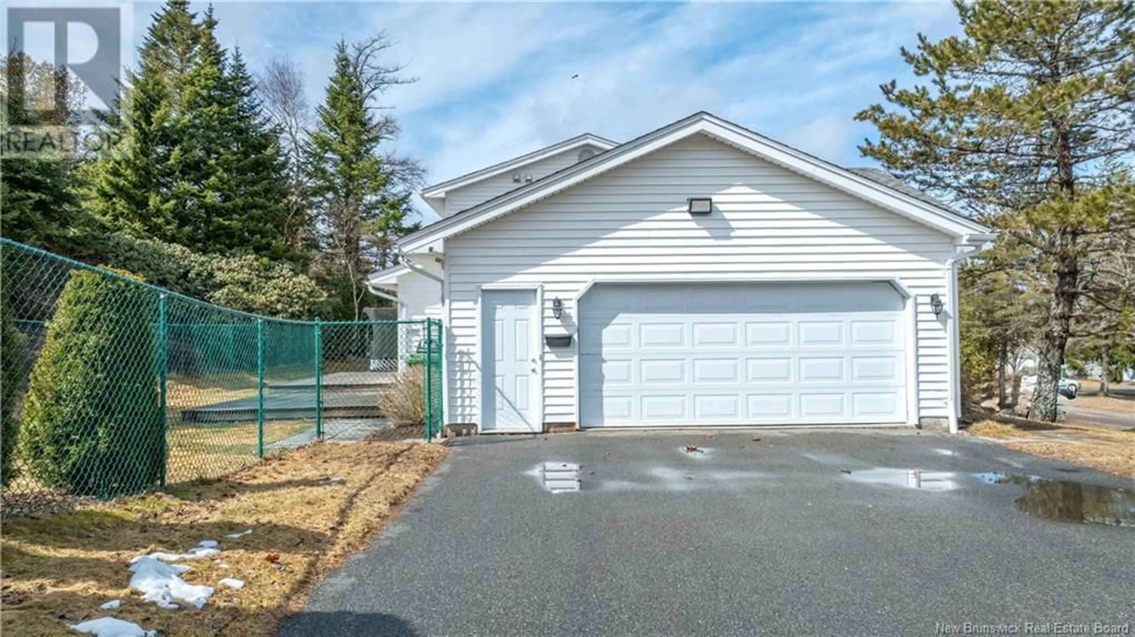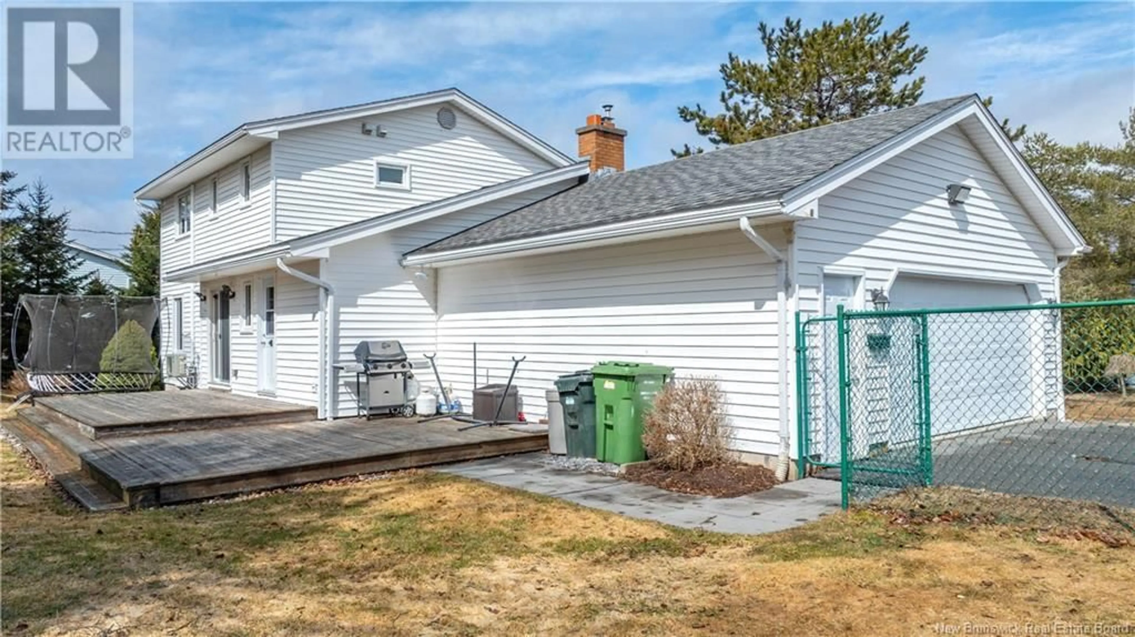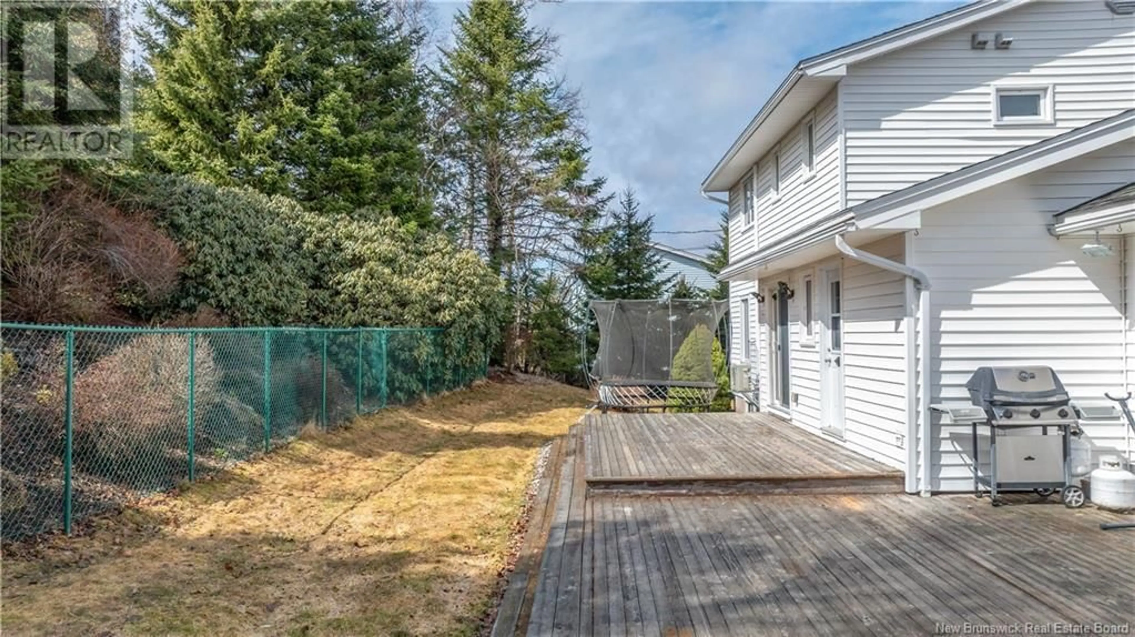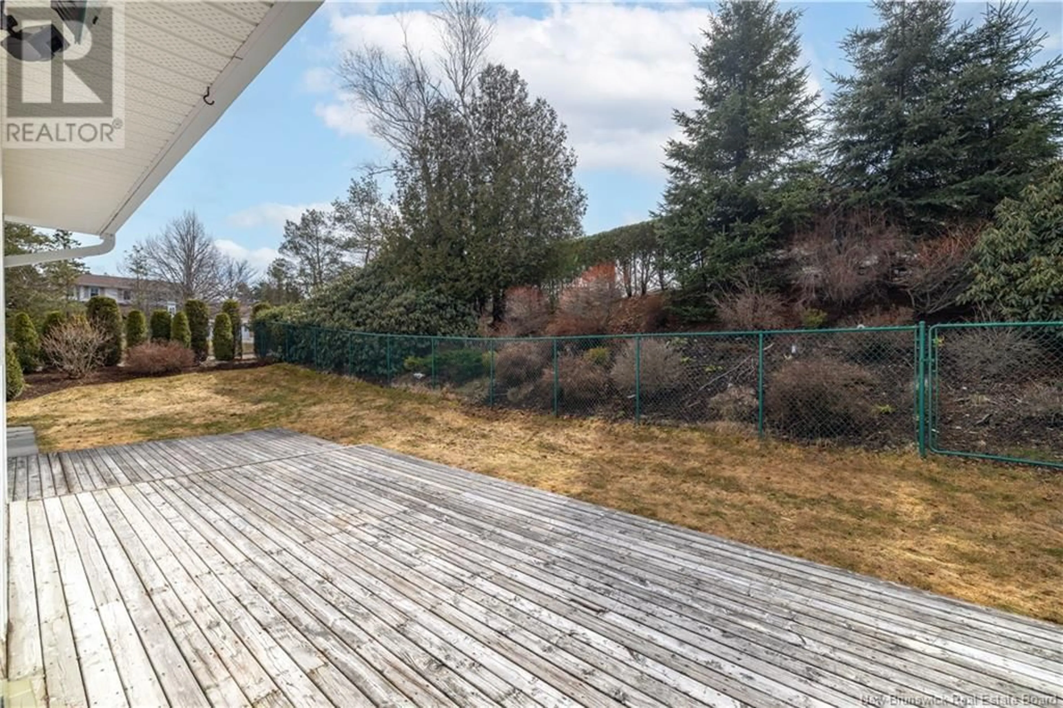62 Peat Drive, Quispamsis, New Brunswick E2E4R8
Contact us about this property
Highlights
Estimated ValueThis is the price Wahi expects this property to sell for.
The calculation is powered by our Instant Home Value Estimate, which uses current market and property price trends to estimate your home’s value with a 90% accuracy rate.Not available
Price/Sqft$245/sqft
Est. Mortgage$2,061/mo
Tax Amount ()-
Days On Market1 day
Description
Welcome to 62 Peat Drive, a perfect family home in the highly sought-after Cedar Ridge neighborhood. Step inside to discover a bright and functional living space designed to meet the needs of a busy family. The spacious foyer leads into a sun-filled living room, where large windows flood the space with natural light. Seamlessly connected to the dining room, this inviting area is perfect for gatherings. The kitchen offers plenty of room for meal prep and features ample cabinetry to accommodate all your storage needs. Through the patio doors, you will find a partially fenced backyard, complete with mature trees and stunning gardens; a serene retreat right at home. Just off the kitchen, an additional family room awaits, featuring built-ins and a cozy fireplace, making it the perfect space to relax after a long day of work. Completing the main level is a convenient half-bath and a beautifully renovated laundry and mudroom - an ideal setup for busy families on the go. Upstairs leads with the primary suite with its own ensuite and spacious closet, two additional bedrooms, and a full bath. The lower level offers additional living and storage space, adding even more versatility to this home. Situated in a fantastic neighborhood just minutes from all amenities, this home is truly a must-see. Dont miss your chance. Book your showing today because this one wont last long! (id:39198)
Property Details
Interior
Features
Second level Floor
Bedroom
13'0'' x 12'0''Bedroom
12'0'' x 9'3''Primary Bedroom
13'0'' x 12'0''Exterior
Features
Property History
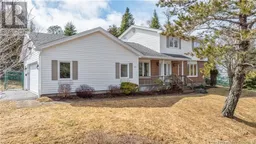 43
43
