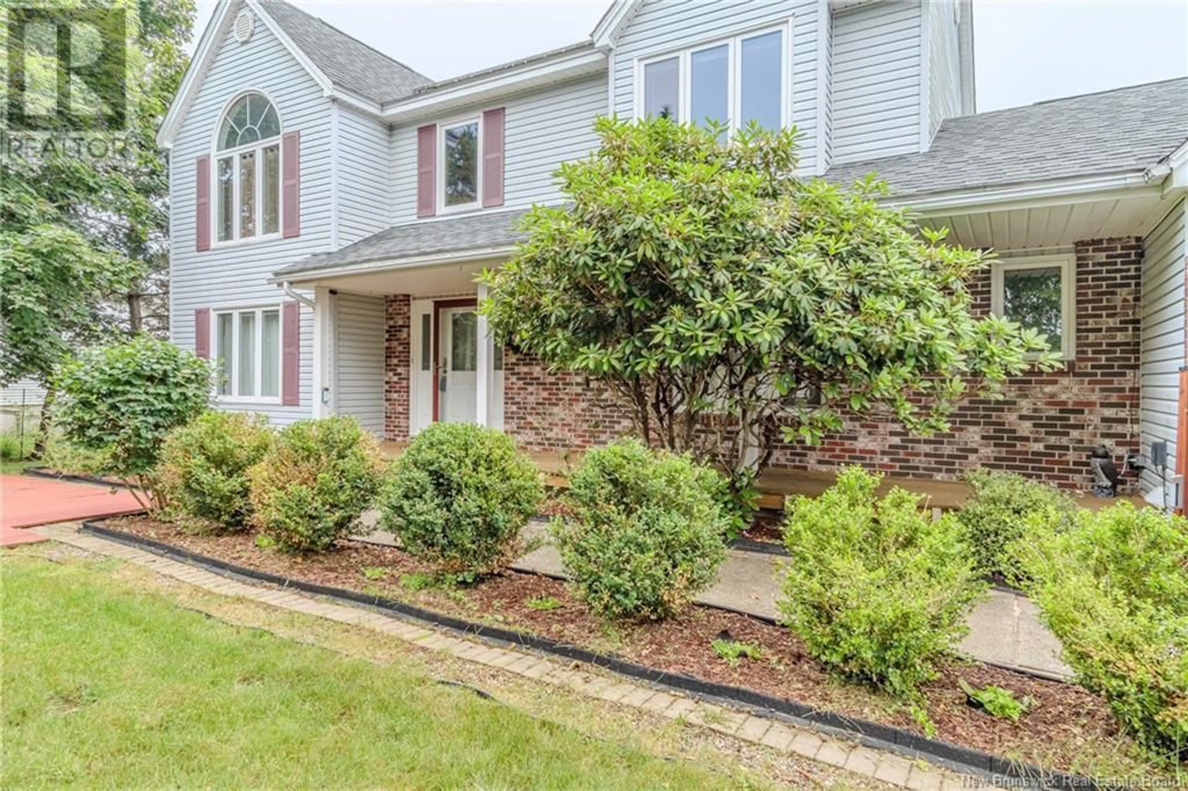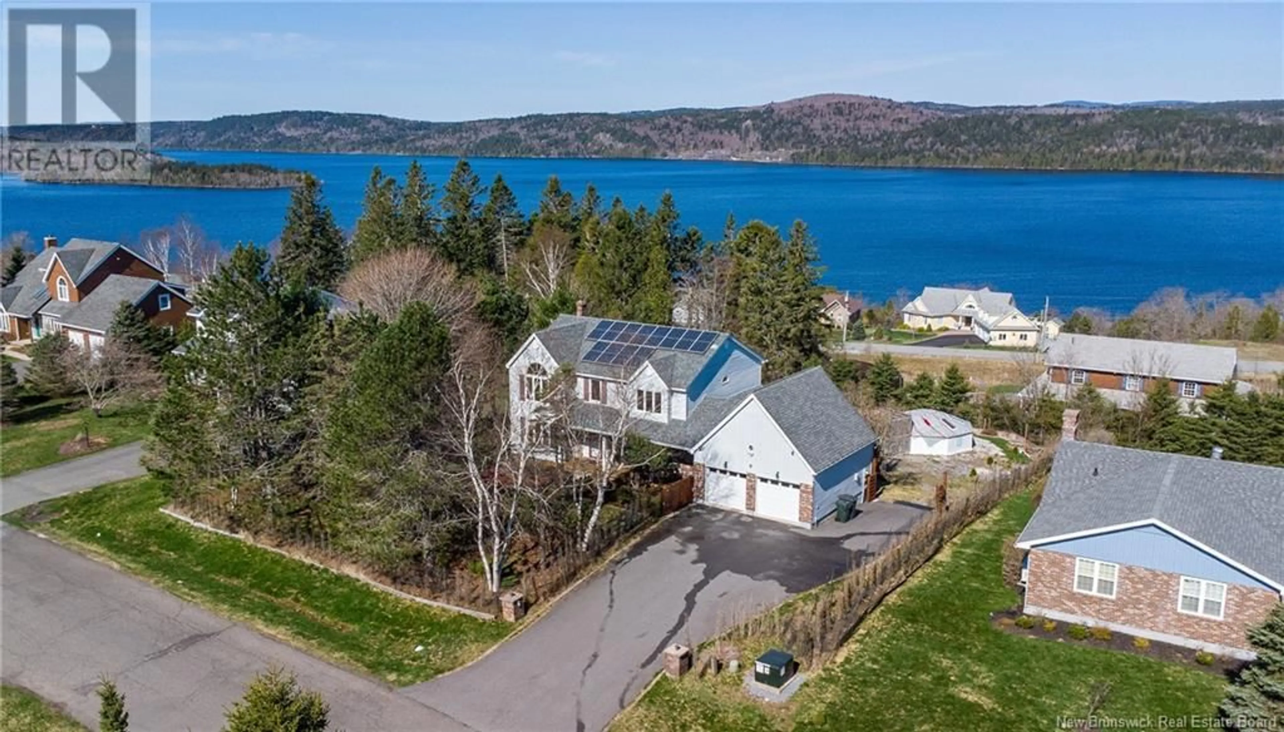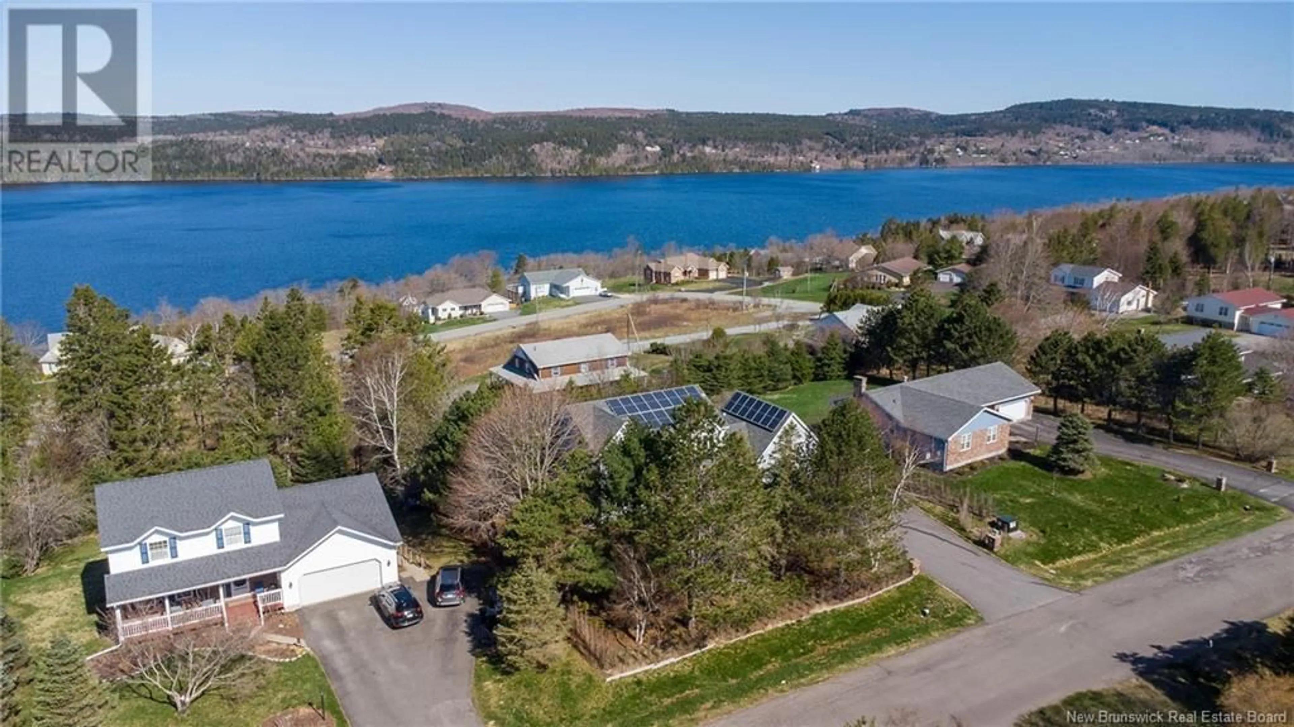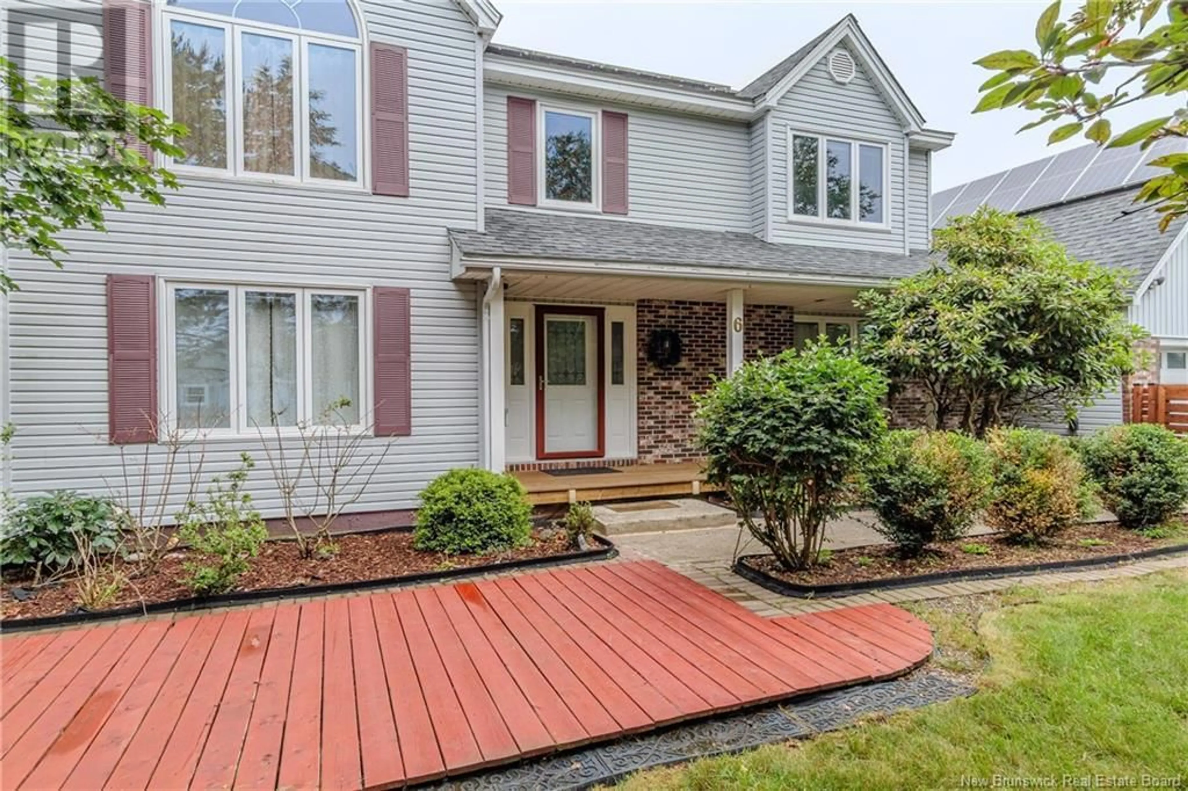6 RIVERCREST DRIVE, Quispamsis, New Brunswick E2E1W4
Contact us about this property
Highlights
Estimated valueThis is the price Wahi expects this property to sell for.
The calculation is powered by our Instant Home Value Estimate, which uses current market and property price trends to estimate your home’s value with a 90% accuracy rate.Not available
Price/Sqft$162/sqft
Monthly cost
Open Calculator
Description
Welcome to 6 Rivercrest Drive, a beautifully maintained 4-bedroom, 3-bathroom home offering over 3,000 sq. ft. of finished living space, nestled on a private, treed lot with stunning river views. Designed for both comfort and self-sufficiency, this property features a solar panel system with net metering, helping you reduce utility bills while living more sustainably. The spacious, open-concept layout is ideal for families or multigenerational living, with fresh paint throughout and a bright, airy feel in every room. The heart of the home is a well-appointed kitchen with a professional exhausted range hood, perfect for home chefs. Downstairs, the walk-out basement offers versatile space for a workshop, creative studio, or future suite. Step outside to enjoy a newly landscaped yard, partially completed dug down greenhouse (on a residential-grade foundation), and fruit-bearing gardens, ideal for anyone seeking a farm-to-table lifestyle. Additional highlights include: - 2-car garage with ample driveway parking - Whole-home water softener and central vacuum system - Fenced gardens and a private, natural setting - Easy access to top-rated schools, walking trails, and the Qplex Whether you're looking for a peaceful retreat, a self-sustaining lifestyle, or room for your family to grow, 6 Rivercrest delivers it all. Dont miss this rare opportunity to own a unique riverside haven, book your showing today! (id:39198)
Property Details
Interior
Features
Basement Floor
Storage
8' x 11'Workshop
12' x 27'3pc Bathroom
4' x 10'Games room
13' x 15'Property History
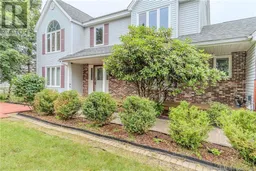 49
49
