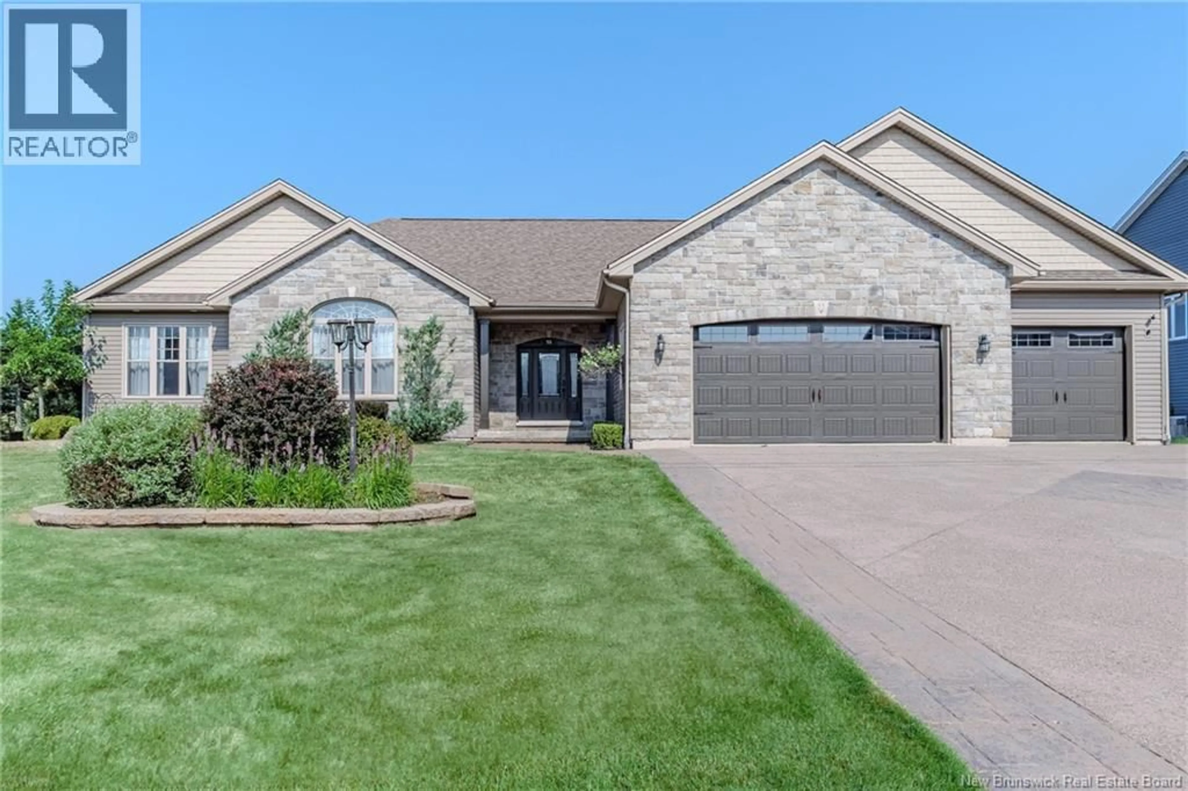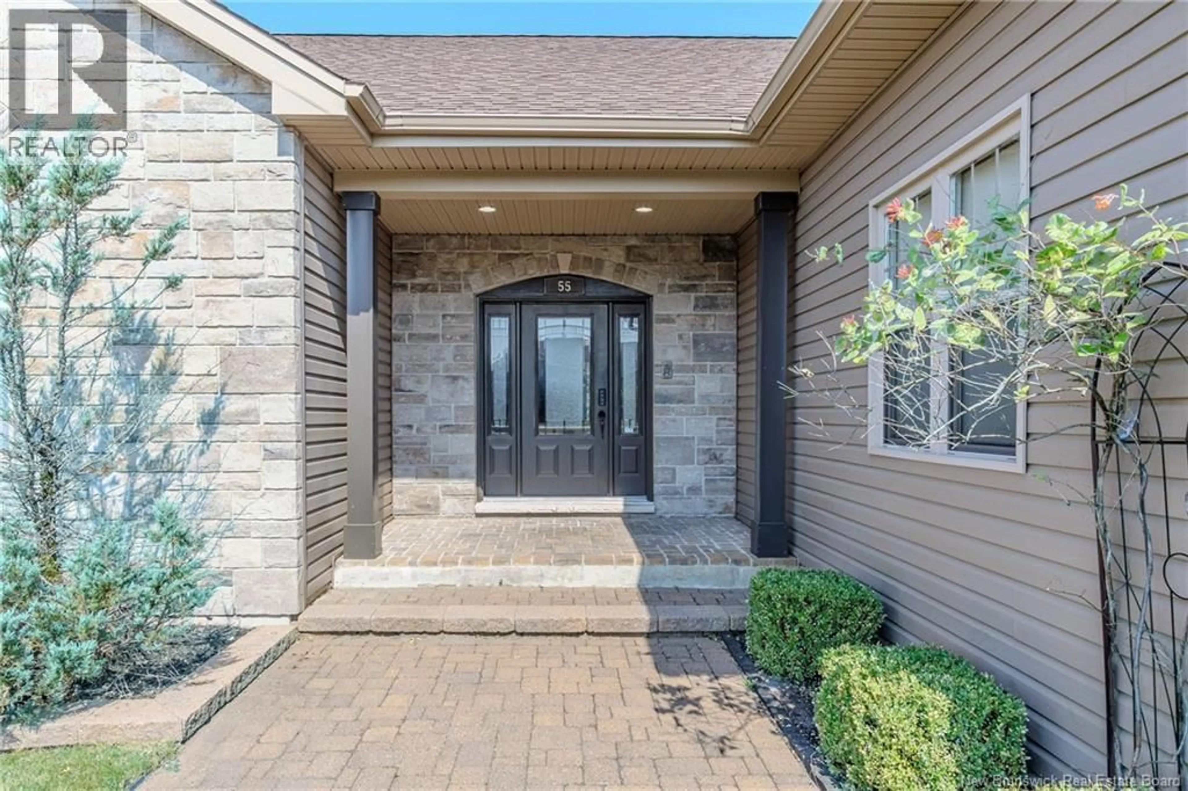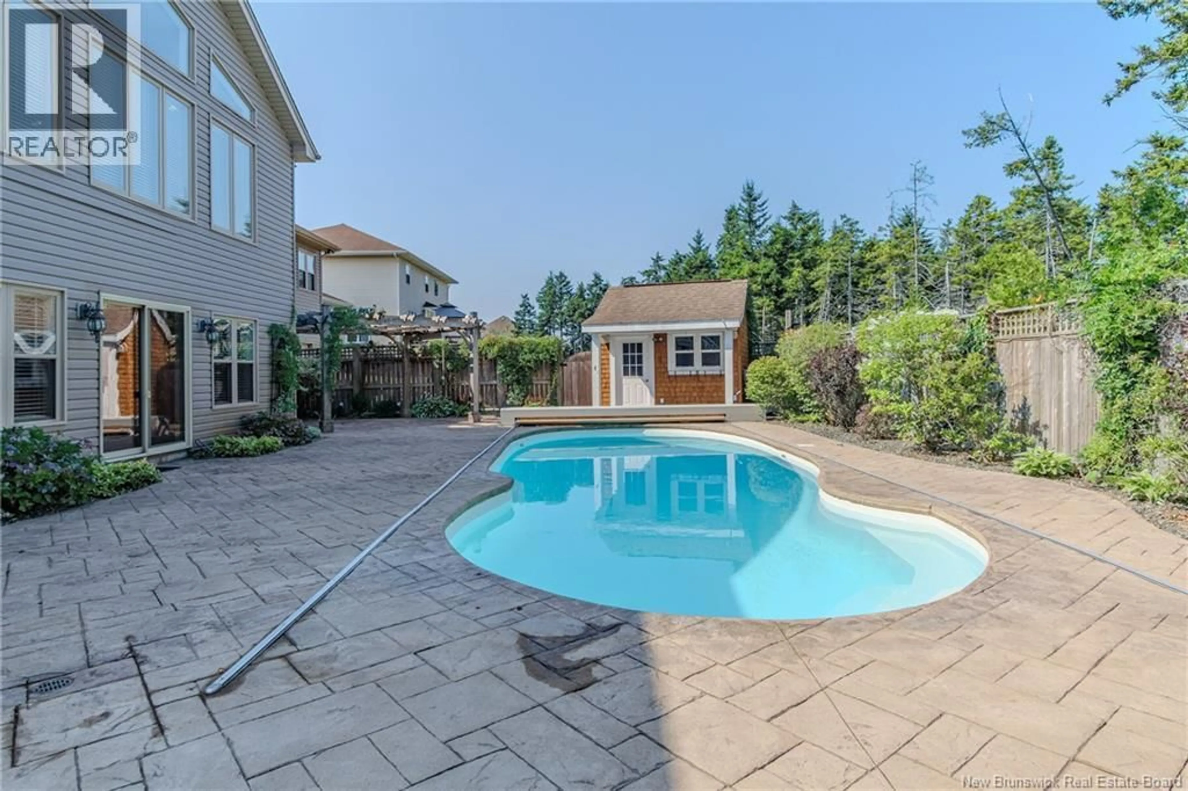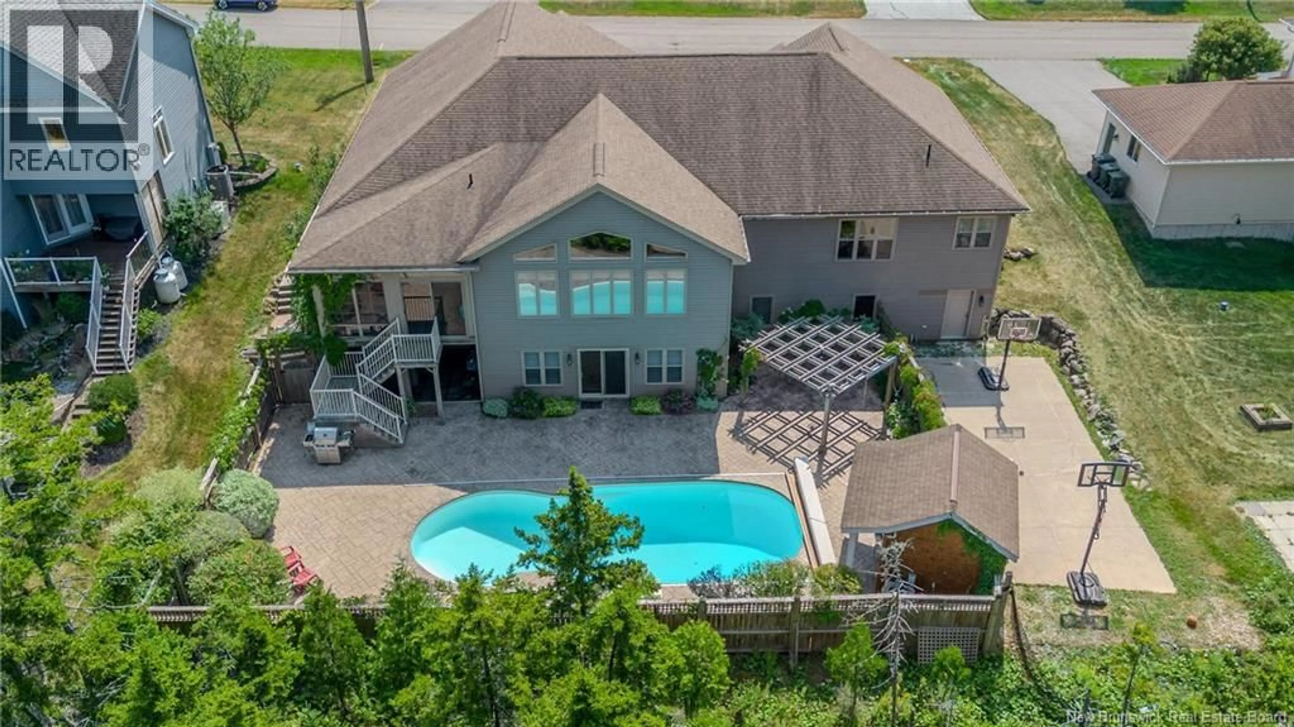55 SHORNECLIFF DRIVE, Quispamsis, New Brunswick E2E0N3
Contact us about this property
Highlights
Estimated valueThis is the price Wahi expects this property to sell for.
The calculation is powered by our Instant Home Value Estimate, which uses current market and property price trends to estimate your home’s value with a 90% accuracy rate.Not available
Price/Sqft$405/sqft
Monthly cost
Open Calculator
Description
For those who never imagined living in a subdivision, this is the exception. With 2900 sq ft of main floor living & over 5300 sq ft of total finished space, a triple garage & a private backyard oasis. This executive bungalow delivers everything you didnt think possible in a neighbourhood. The great room stuns with soaring cathedral ceilings, sunfilled upper windows & a propane fireplace, flowing seamlessly into a chefs kitchen with high end appliances, propane range, pot filler, double fridge/freezer & walk-in pantry that keeps everything beautifully organized. The oversized mudroom includes custom cubbies, laundry, storage, a set tub with direct access to the epoxy finished 3 car garage; a rare feature in this area. 9 ft ceilings run throughout. The primary suite offers a spa worthy ensuite & a jaw dropping walk-in closet. 2 additional bedrooms have walk-in closets & share a Jack-and-Jill bath. Off the great room is a four season sunroom perfect for quiet mornings or cozy evenings. The walk out lower level is an entertainers dream: full bar, pool table, home office, 4th bedroom, gym, theatre room & access to your own private basketball court. Step outside to a fully fenced yard with mature landscaping, a salt water pool, stamped concrete, hot tub, covered pergola, pool house & space for dining. Crafted for those who expect more, this home exceeds every standard while offering luxury, function & lifestyle in one unforgettable package. Dont wait on this one! (id:39198)
Property Details
Interior
Features
Basement Floor
Bedroom
14'6'' x 11'9''Bedroom
14'6'' x 11'11''Bonus Room
20'3'' x 27'9''Other
10'11'' x 17'10''Exterior
Features
Property History
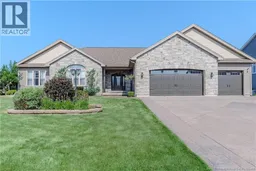 50
50
