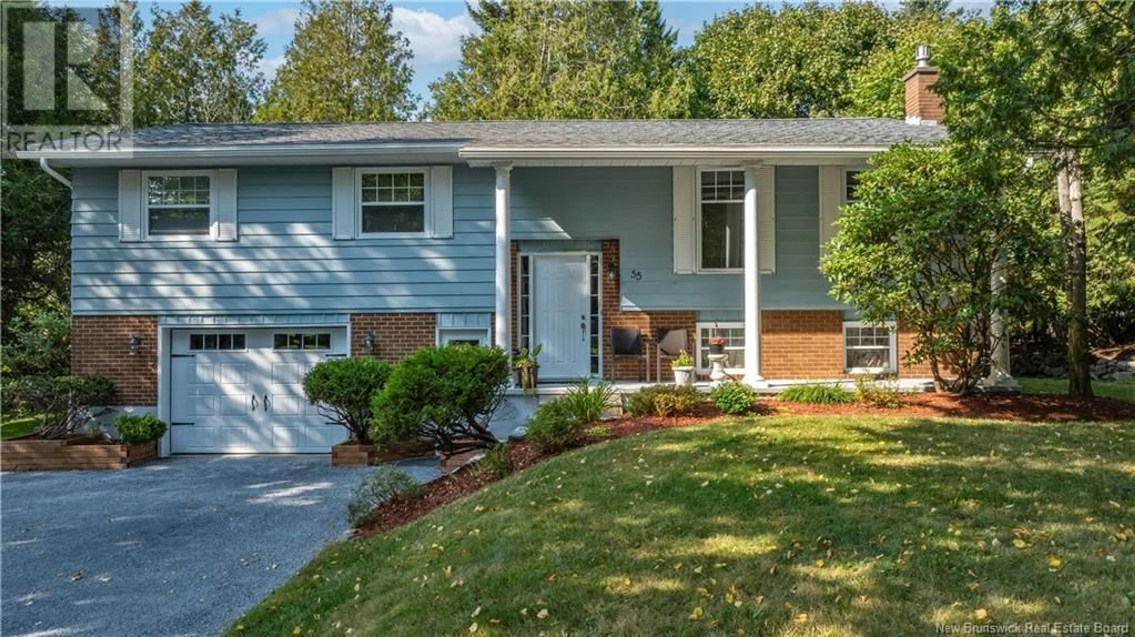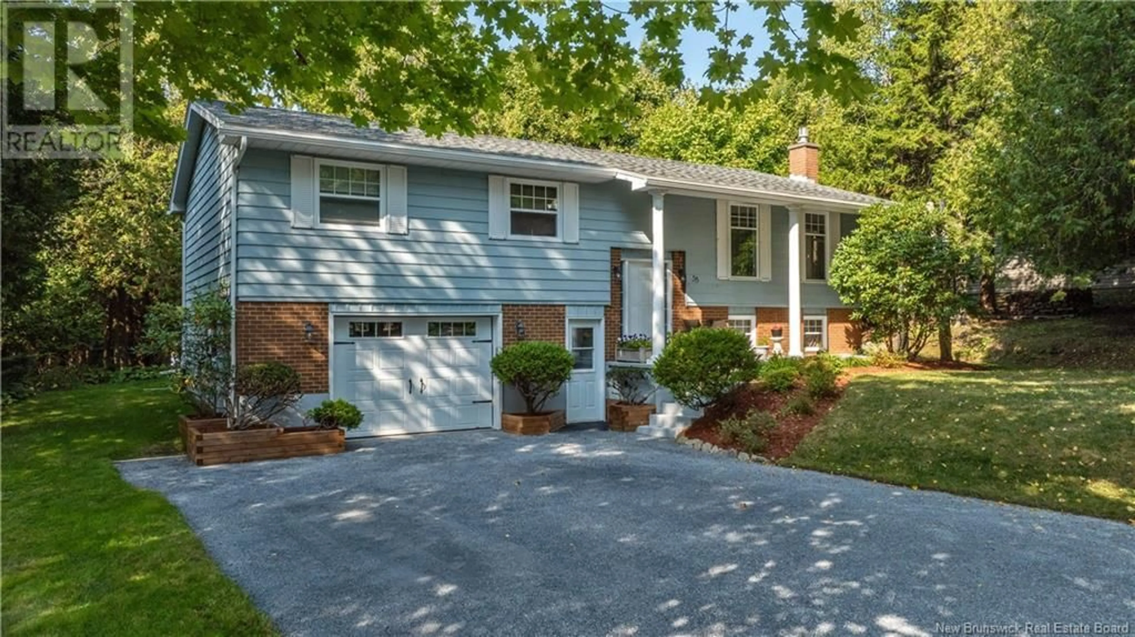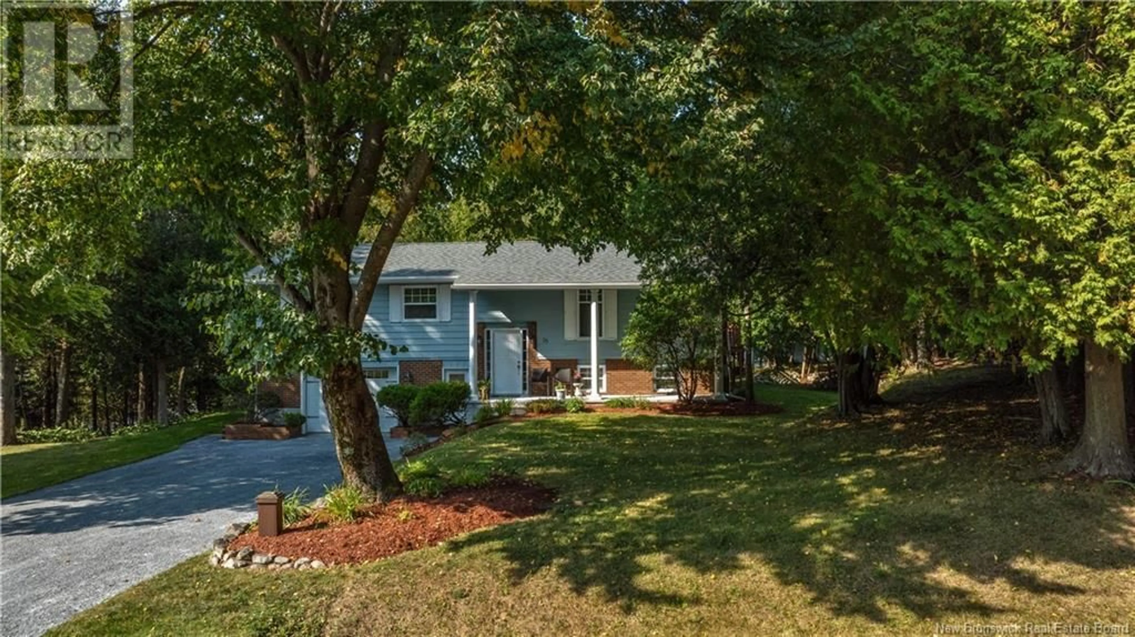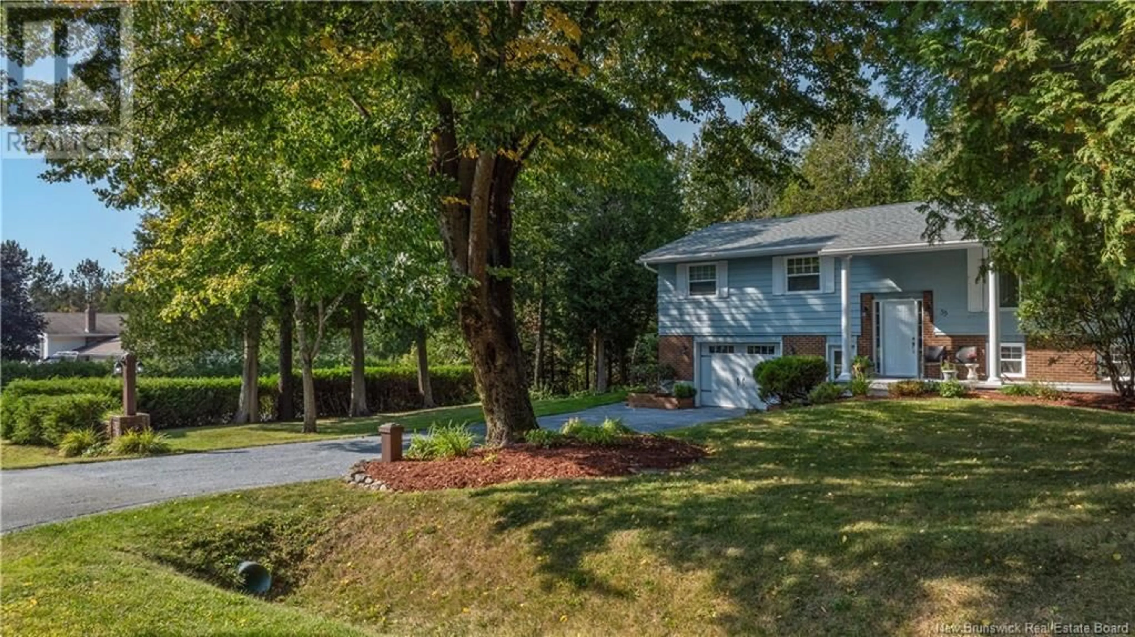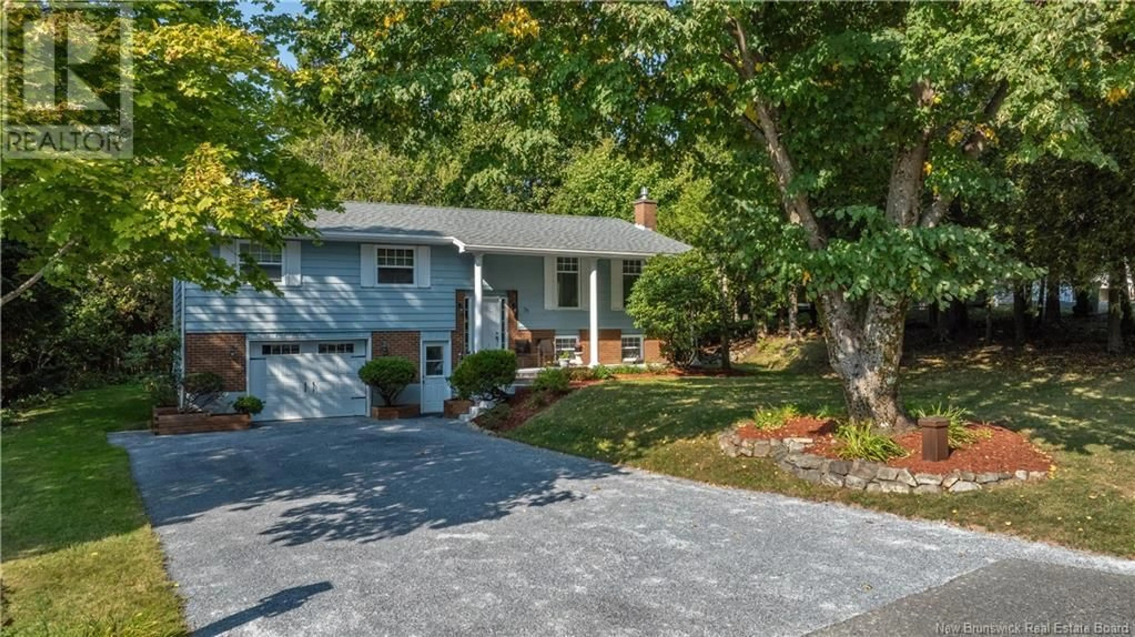55 CEDAR RIDGE BOULEVARD, Quispamsis, New Brunswick E2E4K6
Contact us about this property
Highlights
Estimated ValueThis is the price Wahi expects this property to sell for.
The calculation is powered by our Instant Home Value Estimate, which uses current market and property price trends to estimate your home’s value with a 90% accuracy rate.Not available
Price/Sqft$328/sqft
Est. Mortgage$1,628/mo
Tax Amount ()$4,075/yr
Days On Market4 days
Description
One of the most popular neighbourhoods in all of Quispamsis! This meticulous raised bungalow on a corner cul-de-sac lot has been lovingly cared for by the same owners for over 40 years. The updated gourmet kitchen has been thoughtfully designed to maximize storage and functionality with luxury vinyl. The remaining main floor has beautiful hardwood floors and carpet. There is remaining hardwood to match to complete the primary bedroom. The main level consists of dining/kitchen combined with a patio door to access the very private back deck. Perfect for enjoying quiet time or entertaining. Also on the main floor are 3 bedrooms, a main bath and an ensuite bath off of the primary. Downstairs is a large family room with an additional flex space with pocket french doors - great for crafts/home office or could be made into another bedroom. This is a cozy space with a propane fireplace insert. The large entryway and storage just inside the built in garage is great for storing all of the day to day coats and boots. Also, on the lower level is the laundry and half bath. The large storage shed on the property was custom built and is wired for electrical. Close to all amenities and restaurants, this home, will not last long. Book your showing today! (id:39198)
Property Details
Interior
Features
Basement Floor
Bath (# pieces 1-6)
5'2'' x 6'Other
8' x 14'Laundry room
6' x 7'Bedroom
11' x 10'6''Property History
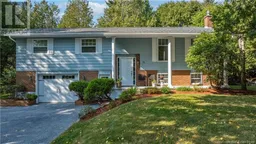 48
48
