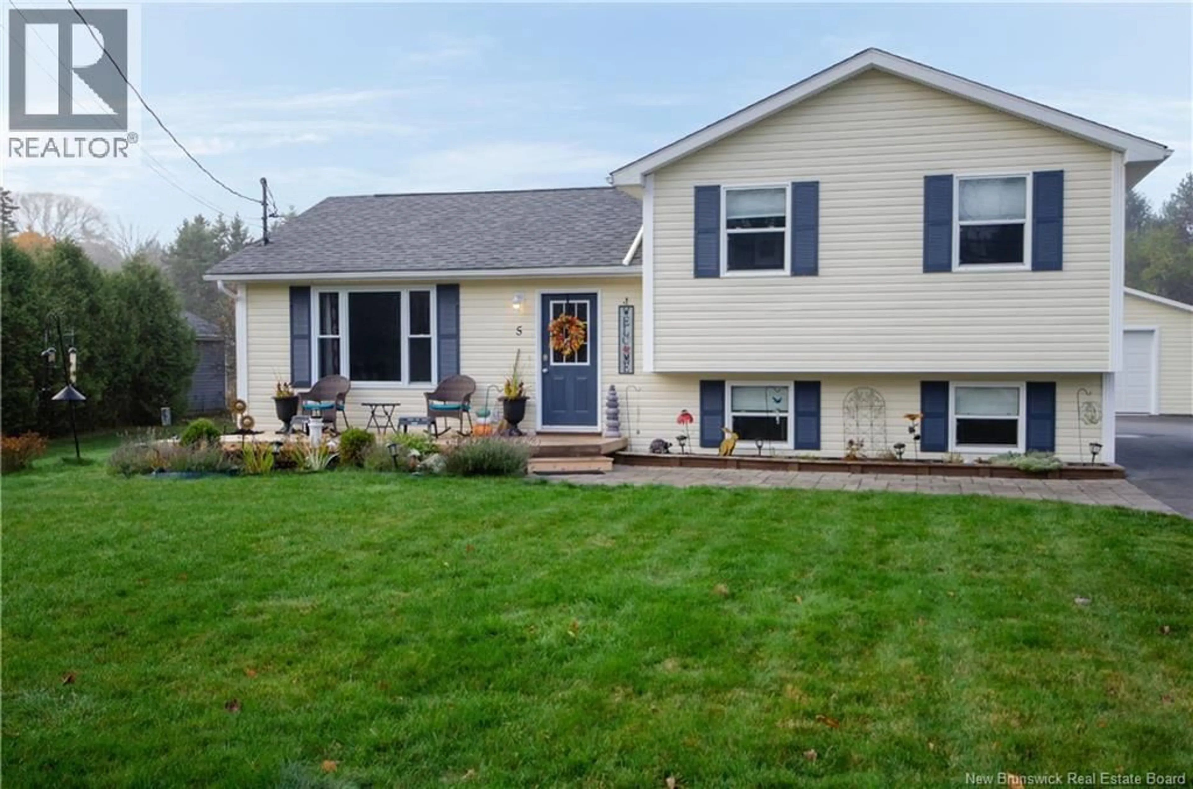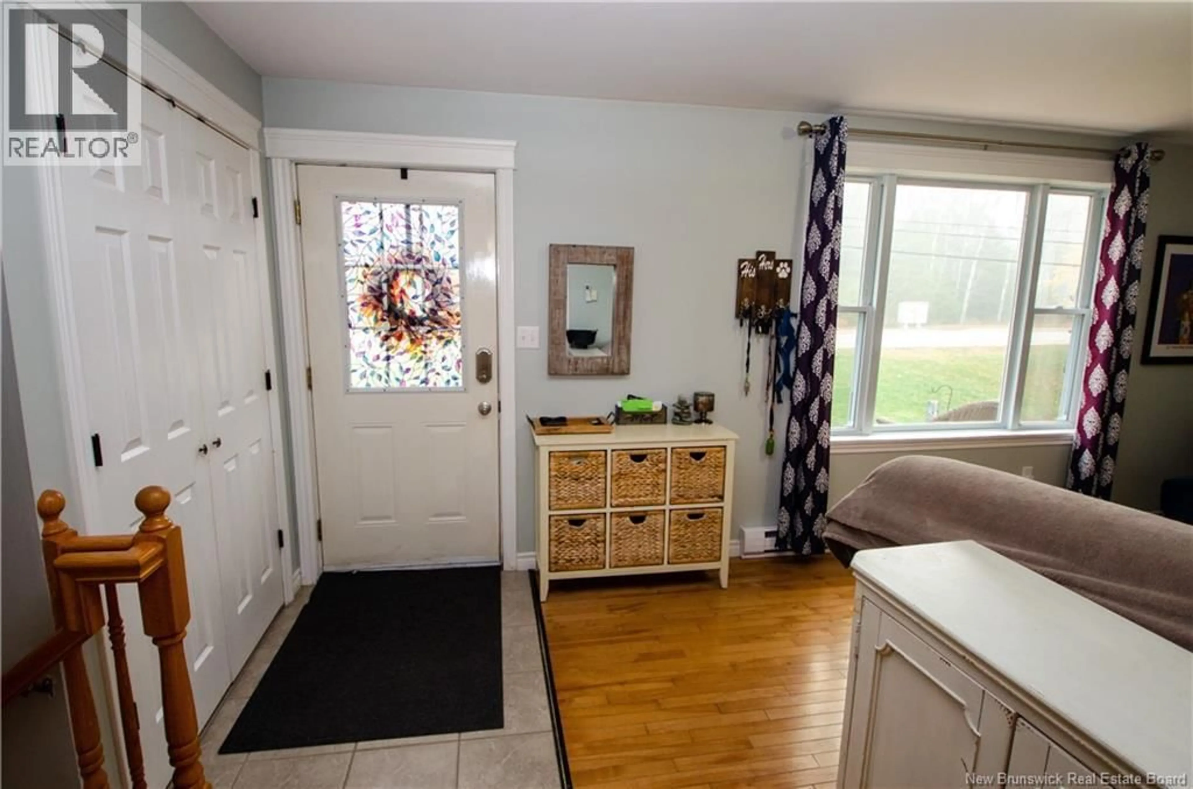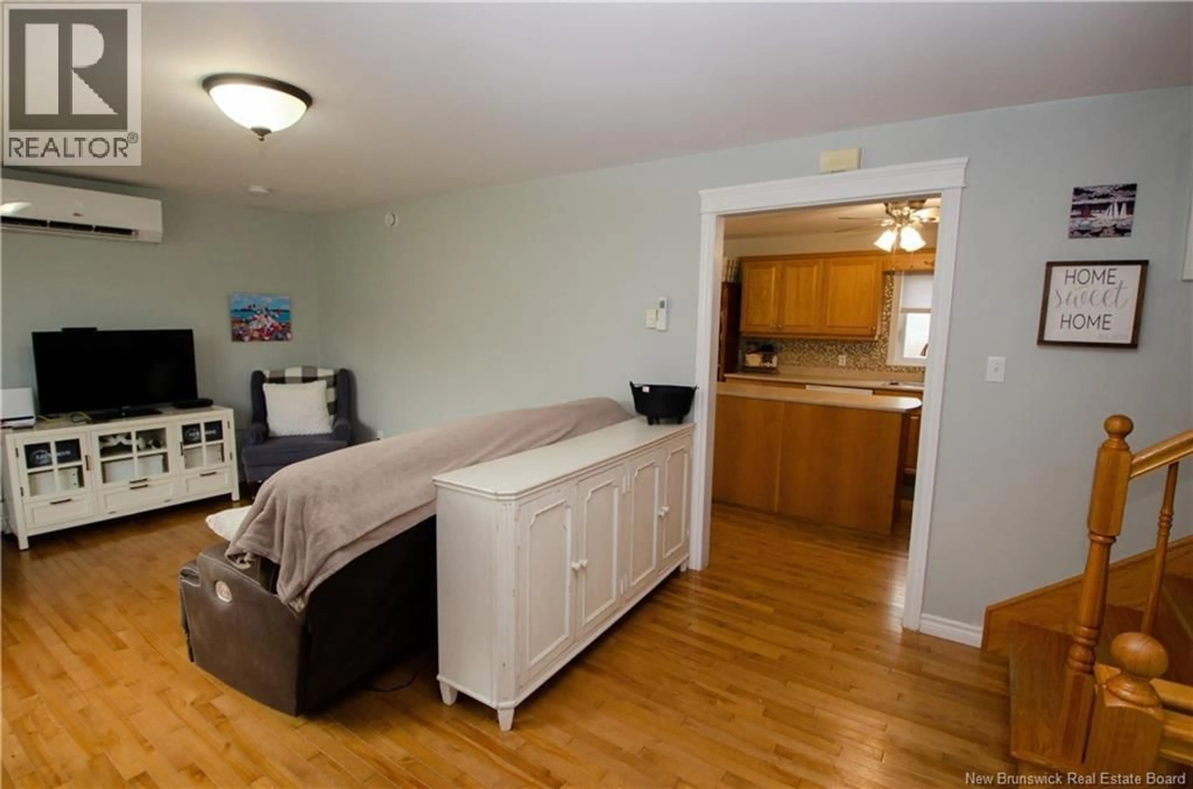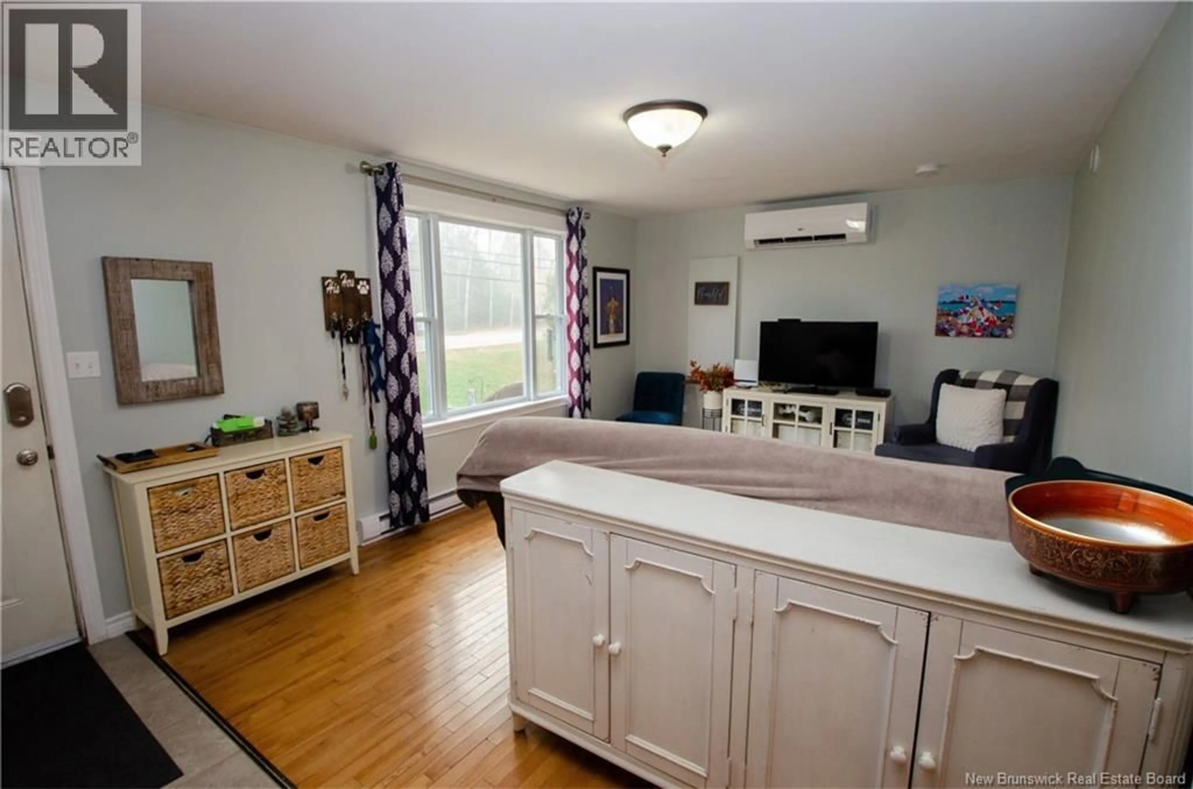5 MCCARRON DRIVE, Quispamsis, New Brunswick E2E4N4
Contact us about this property
Highlights
Estimated valueThis is the price Wahi expects this property to sell for.
The calculation is powered by our Instant Home Value Estimate, which uses current market and property price trends to estimate your home’s value with a 90% accuracy rate.Not available
Price/Sqft$322/sqft
Monthly cost
Open Calculator
Description
**ACCEPTED OFFER** Welcome to 5 McCarron Drive in beautiful Quispamsis, a spacious 3-level split home offering comfort, functionality, and a fantastic location close to everything the Kennebecasis Valley has to offer. The main level features an inviting, sun-filled living area that flows seamlessly into a well-appointed kitchen and dining space, perfect for everyday living or entertaining guests. With two full bathrooms, including a private ensuite off the primary bedroom, convenience meets comfort throughout. The homes smart split-level design provides excellent separation between living and sleeping areas, with flexible lower-level space ideal for a family room, home office, or gym. Outside, enjoy a generous, level yard and a great deck for summer BBQs or relaxing afternoons, with a roof covering that was replaced just last year for added peace of mind. Ideally situated just minutes from schools, shopping, and dining, youll also love being near the Qplex recreation centre, walking trails, and the Kennebecasis River for boating, swimming, and scenic views. Whether youre starting out, upsizing, or right-sizing, this welcoming home at 5 McCarron Drive offers a perfect balance of space, style, and small-town charmjust a short drive from Saint John. (id:39198)
Property Details
Interior
Features
Basement Floor
Bedroom
12'3'' x 10'8''3pc Bathroom
6'7'' x 6'4''Family room
18'11'' x 11'9''Property History
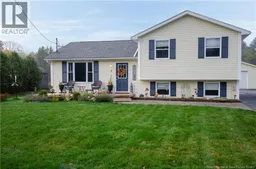 28
28
