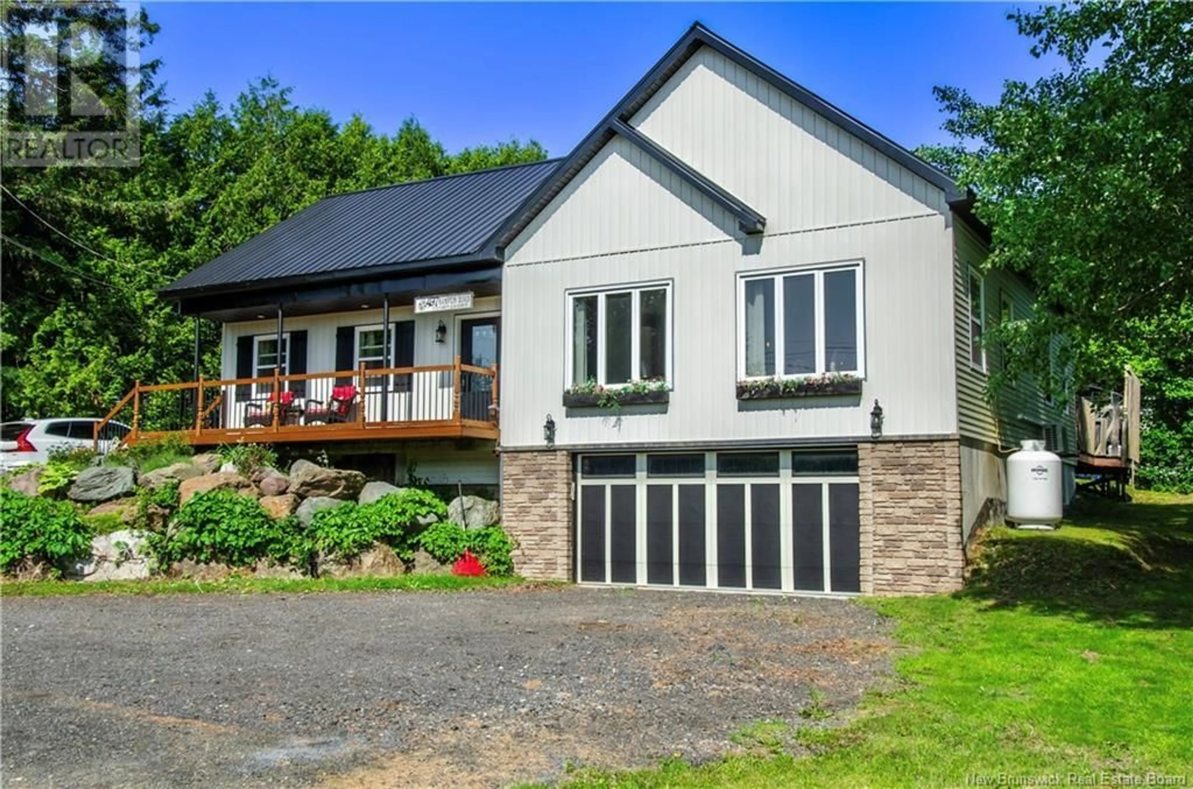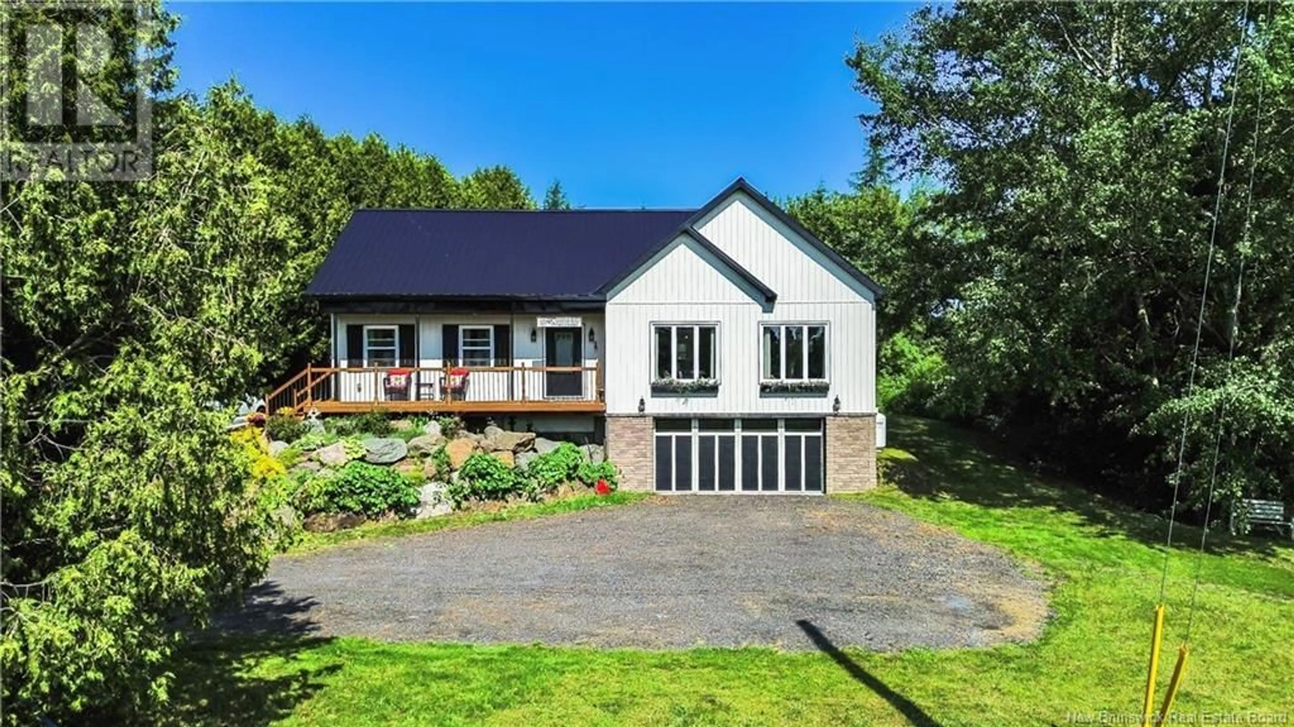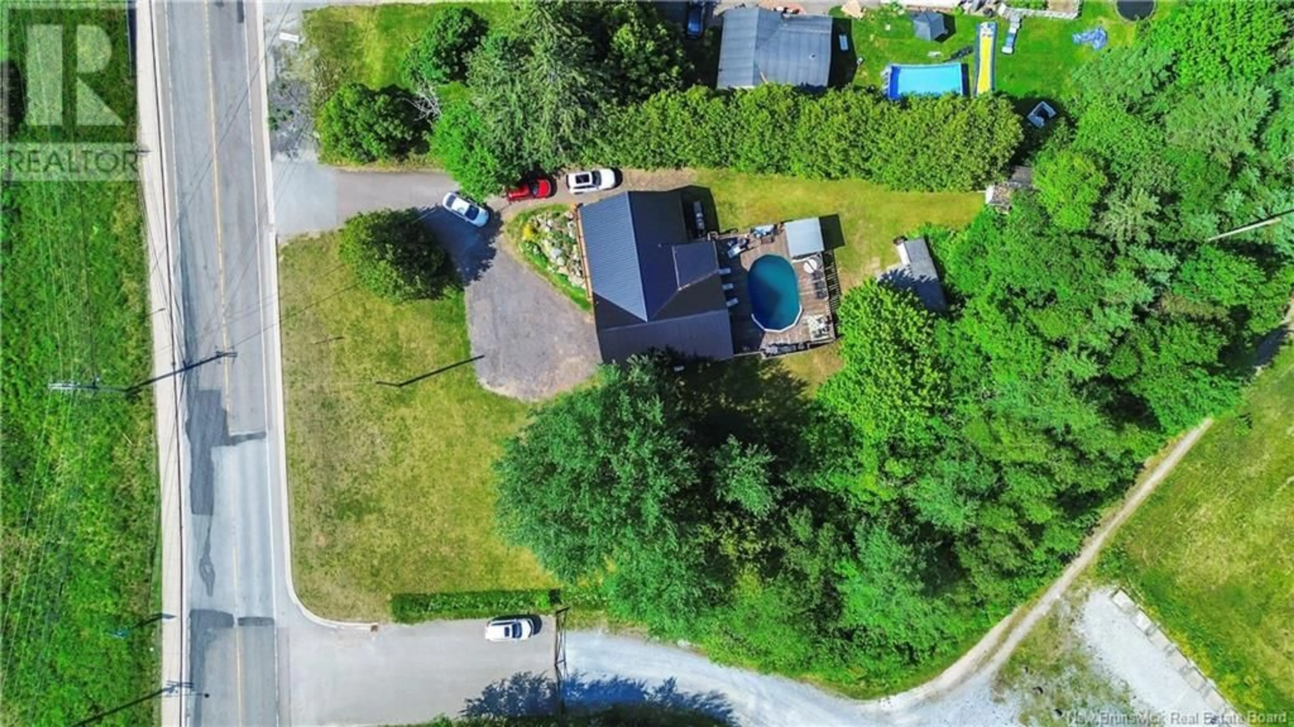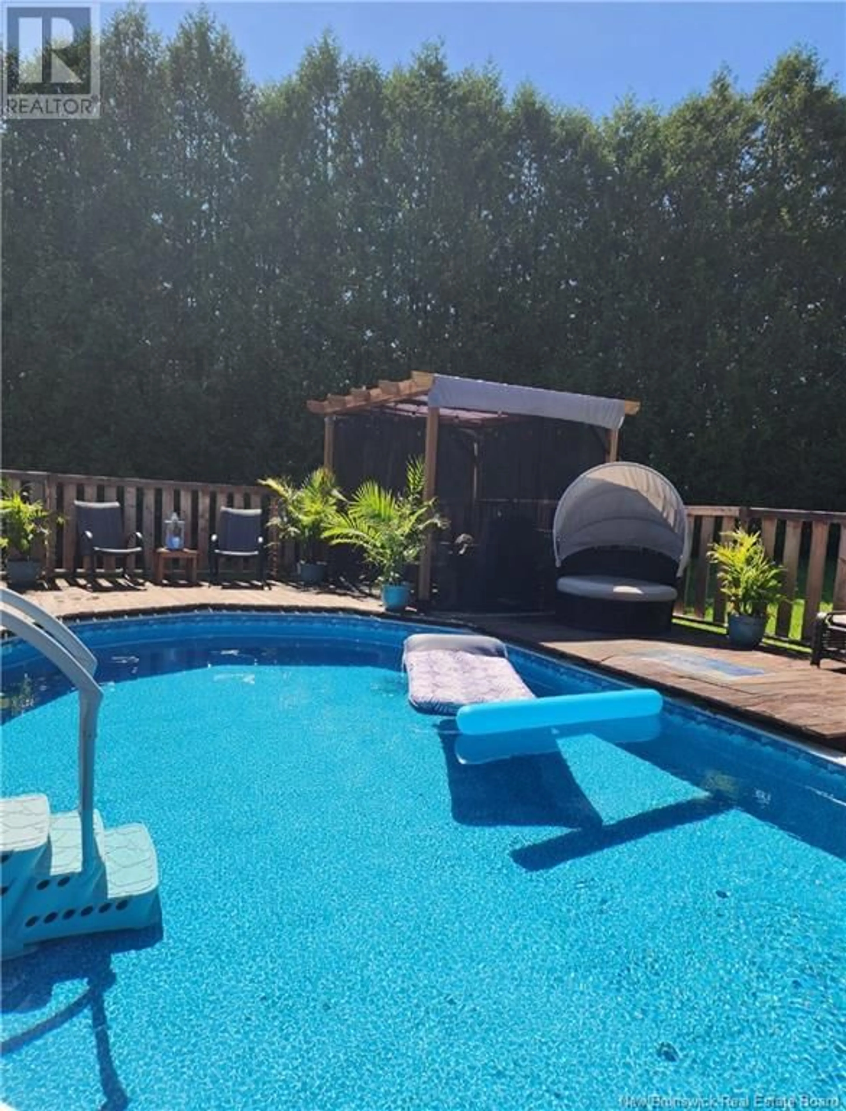497 HAMPTON ROAD, Quispamsis, New Brunswick E2E3W8
Contact us about this property
Highlights
Estimated valueThis is the price Wahi expects this property to sell for.
The calculation is powered by our Instant Home Value Estimate, which uses current market and property price trends to estimate your home’s value with a 90% accuracy rate.Not available
Price/Sqft$246/sqft
Monthly cost
Open Calculator
Description
This beautifully designed home has mature, cedar hedges, apple and lilac trees, roses, lavender, and sage nestled amongst the large stones that create a beautiful greeting when you come to the front door of this farmhouse charm with modern living amenities! The main-level primary suite includes a generous walk-in closet and a luxurious bathroom with a soaker tub and a large porcelain walk-in shower. Enjoy the convenience of a laundry room that also serves as a half bath, complete with a new stackable washer and dryer. 497 Hampton Road, is a charming residence that features three spacious bedrooms, each on its own floor for added privacy. The heart of the home is the stunning kitchen, showcasing a handcrafted hammered copper sink custom made in Mexico and an expansive 9-foot island, perfect for meal prep and gatherings. The dining area accommodates a 14-foot table, making it ideal for entertaining. Cozy up by the beautiful stone propane fireplace or relax with a book. The lower level features a third spacious bedroom and a half bath, while the built in two-car garage offers easy access. Outside, enjoy a private oasis with a large enclosed deck surrounding a 24 x 15 heated pool, complemented by a screened-in pergola for shade and bonfires. The versatile outbuilding can serve as a pool house or be transformed into an in-law suite or home office. Located within walking distance of Kennebecasis High School and local amenities, this home is a must-see! (id:39198)
Property Details
Interior
Features
Basement Floor
Bedroom
10'9'' x 16'8''Exterior
Features
Property History
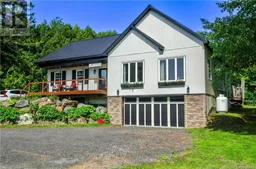 46
46
