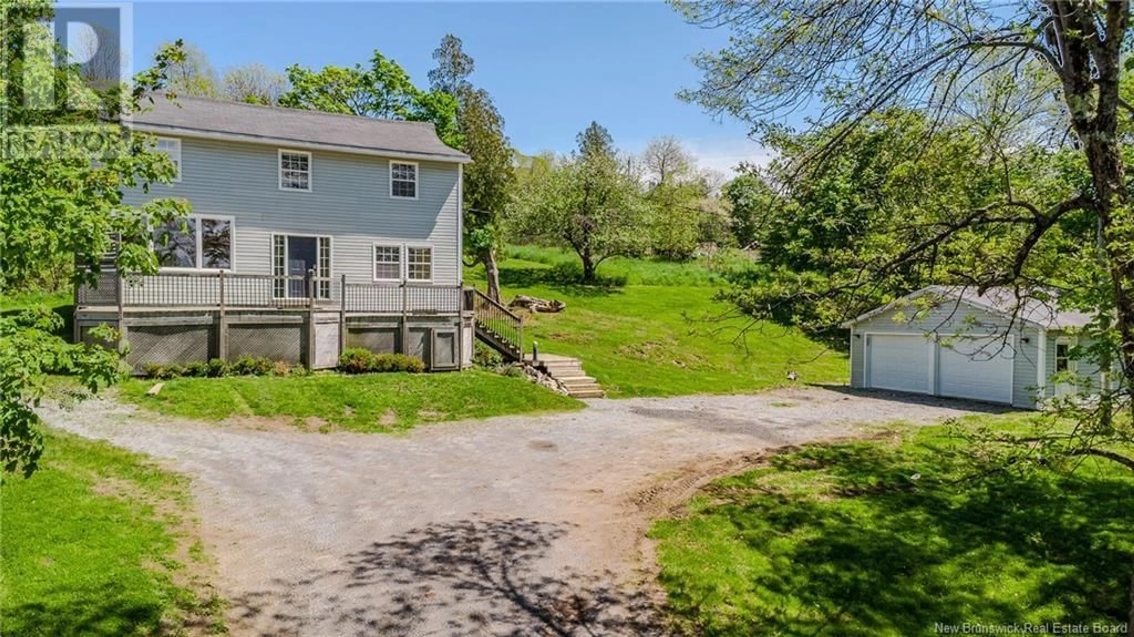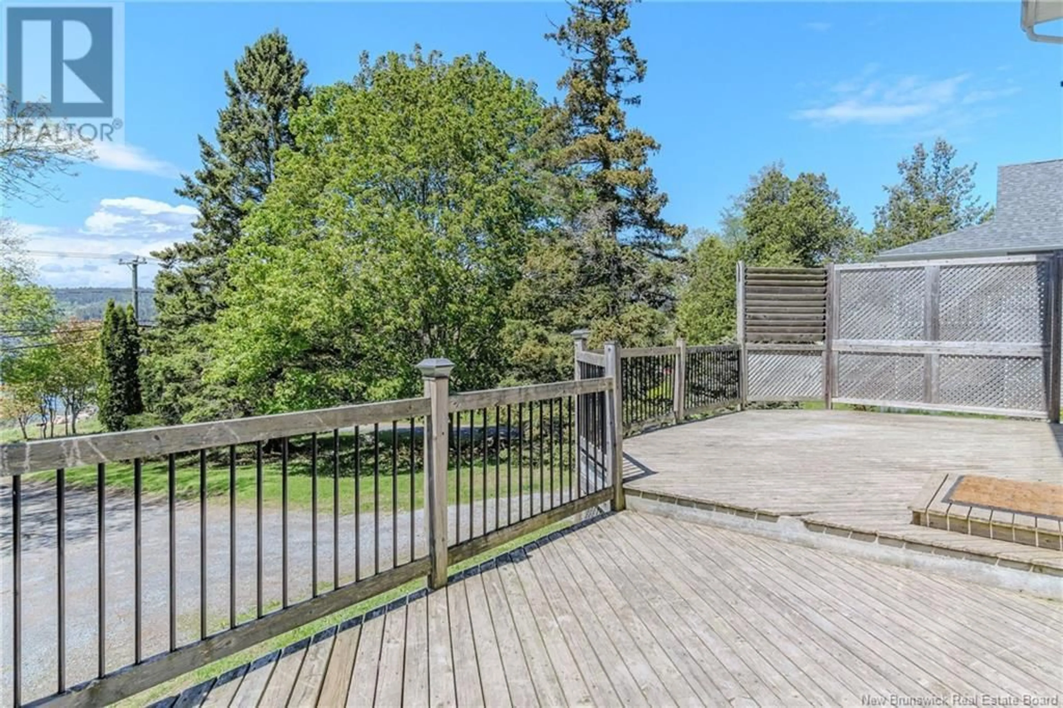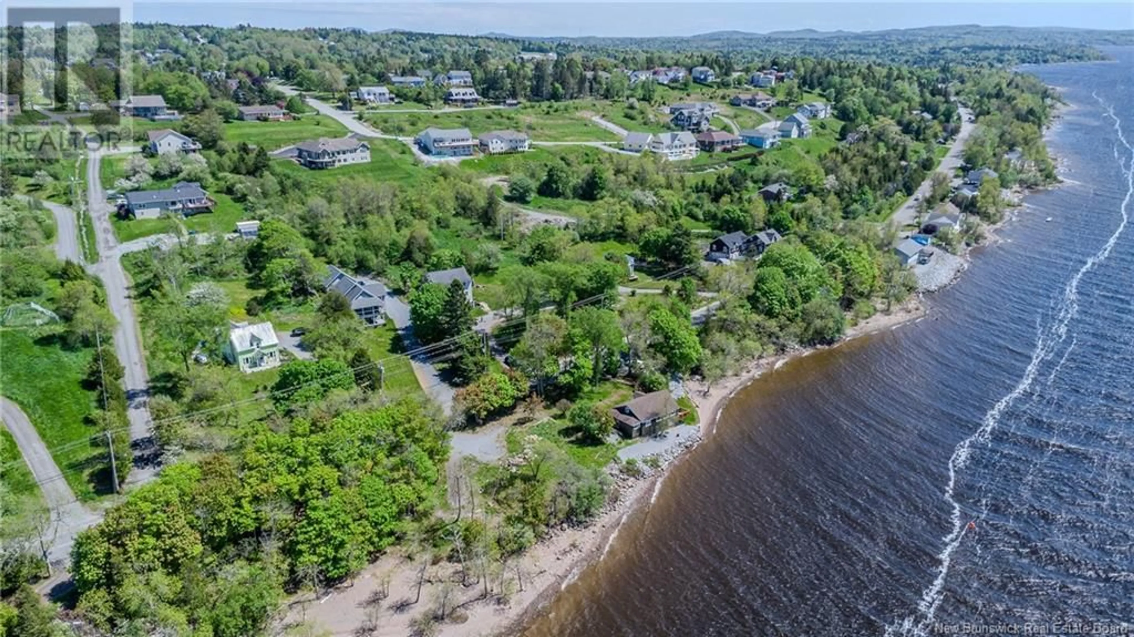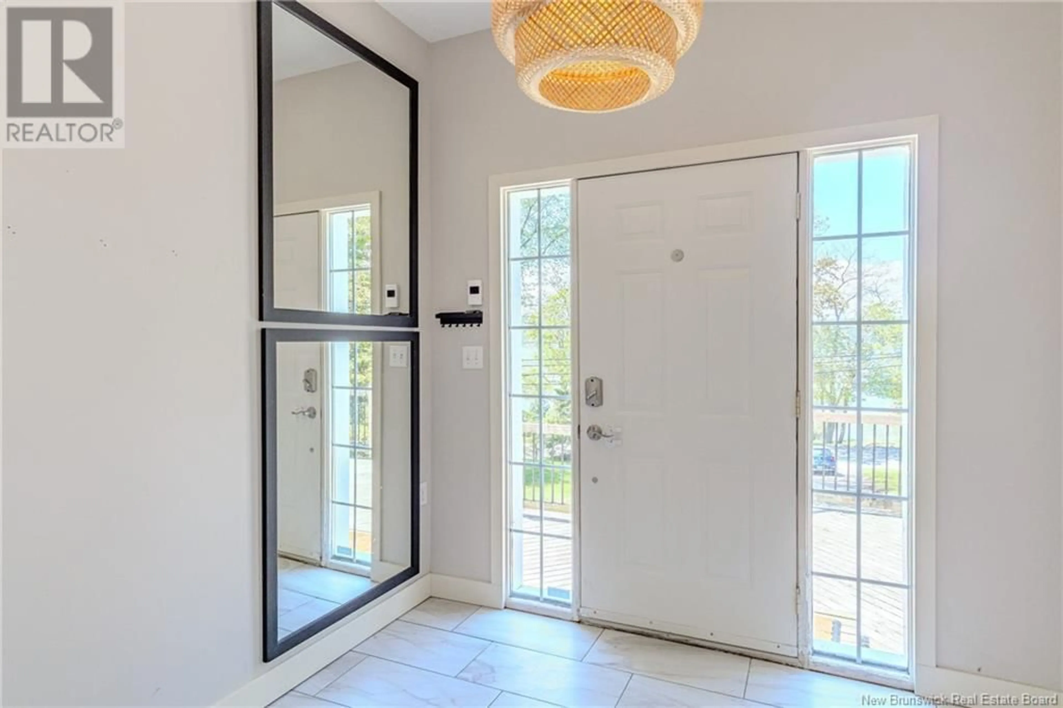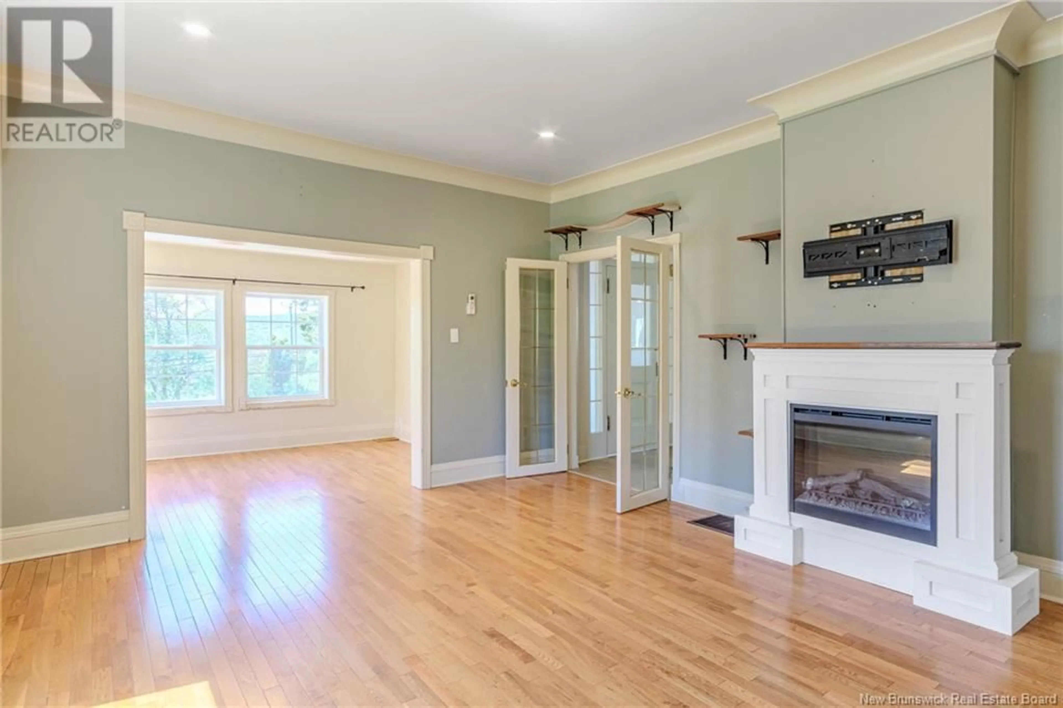486 GONDOLA POINT ROAD, Quispamsis, New Brunswick E2E1E4
Contact us about this property
Highlights
Estimated valueThis is the price Wahi expects this property to sell for.
The calculation is powered by our Instant Home Value Estimate, which uses current market and property price trends to estimate your home’s value with a 90% accuracy rate.Not available
Price/Sqft$247/sqft
Monthly cost
Open Calculator
Description
Set high above the Kennebecasis River with breathtaking panoramic views, this charming two-storey home beautifully blends timeless character with modern upgrades. With three bedrooms, an oversized double garage, ample parking, and a green side and backyard complete with an outdoor fire pit, it offers space, style, and serenity. The main floor showcases a stunning and highly functional navy kitchen featuring an oversized island with tons of storage and pullouts, stainless steel appliances, a beautiful backsplash, and tall windows that flood the space with natural light. An electric fireplace adds warmth and charm, while a built-in banquette dining table creates a cozy eating nook perfect for family meals or entertaining. The spacious family room is anchored by another fireplace, with tall windows and a ductless heat pump for year-round comfort. A main floor office/flex space provides the perfect work-from-home setup or perhaps play area, while a convenient main floor laundry room with door to back yard adds everyday ease. Upstairs, the large primary bedroom offers breathtaking river views, a walk-in closet, and its own heat pump. The main bath feels like a retreat, complete with an oversized glass-tiled shower and separate soaker tub with skylights. Located just minutes from the Qplex, walking trails, and public beaches, this home offers a lifestyle that balances peaceful living with outdoor adventure and modern convenience. A rare opportunity not to be missed! (id:39198)
Property Details
Interior
Features
Main level Floor
2pc Ensuite bath
Laundry room
7'1'' x 7'5''Office
7'5'' x 11'10''Dining room
8'1'' x 13'2''Property History
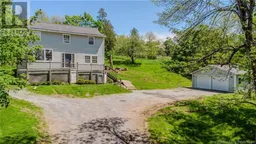 43
43
