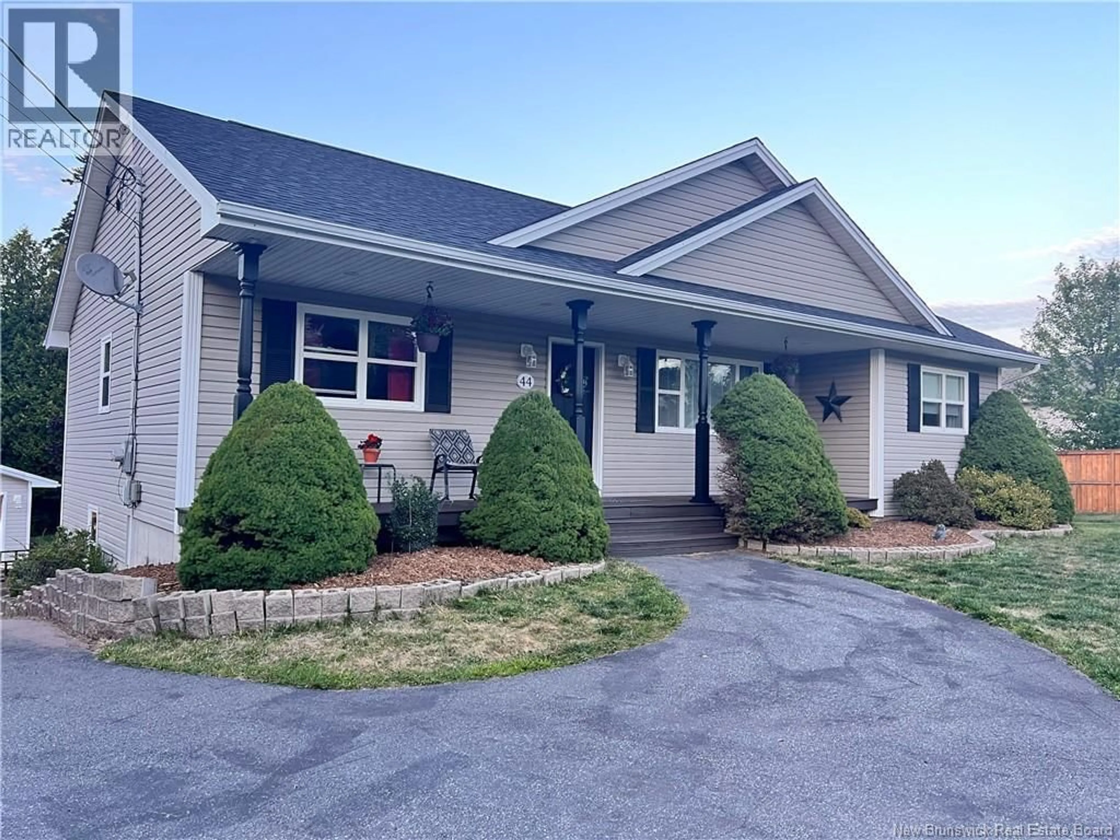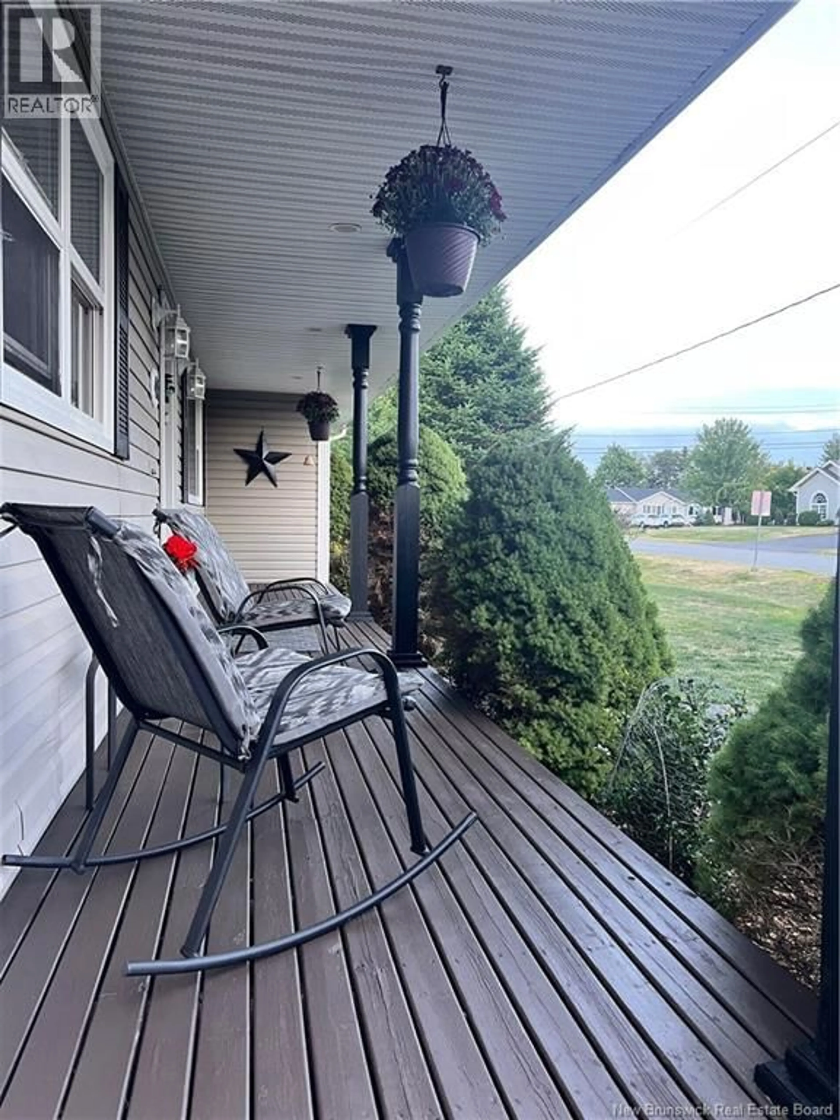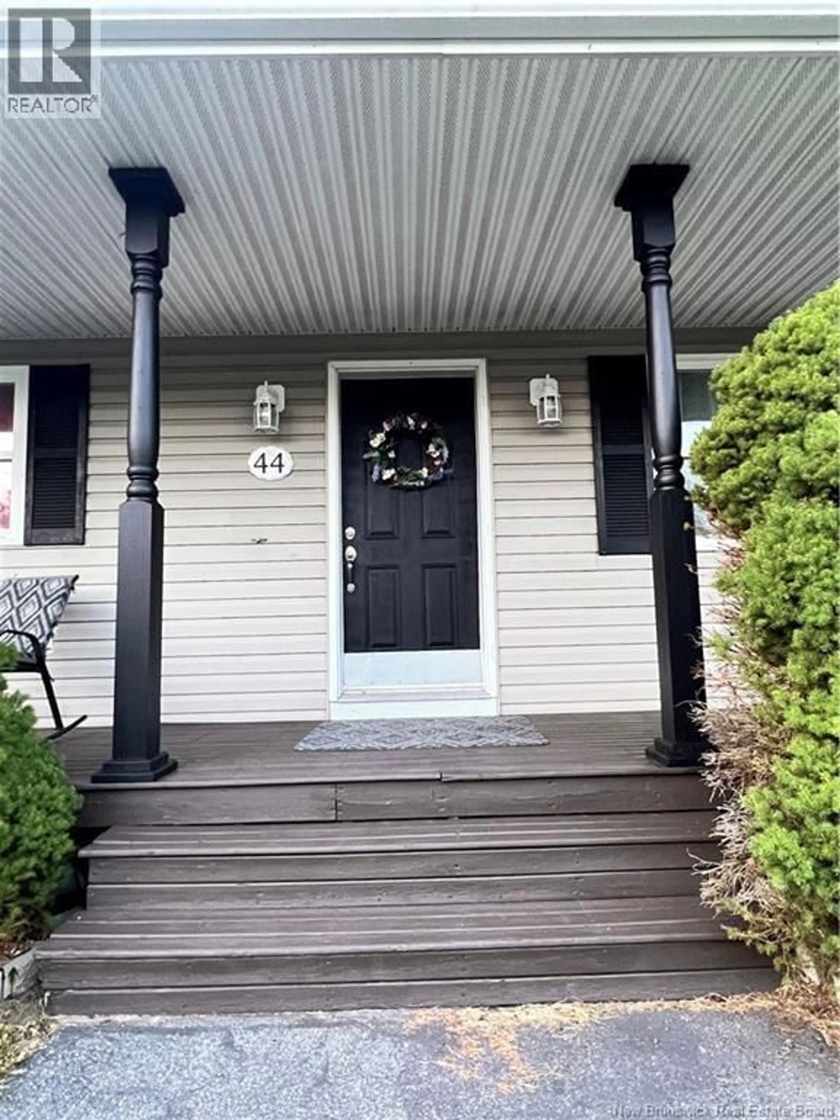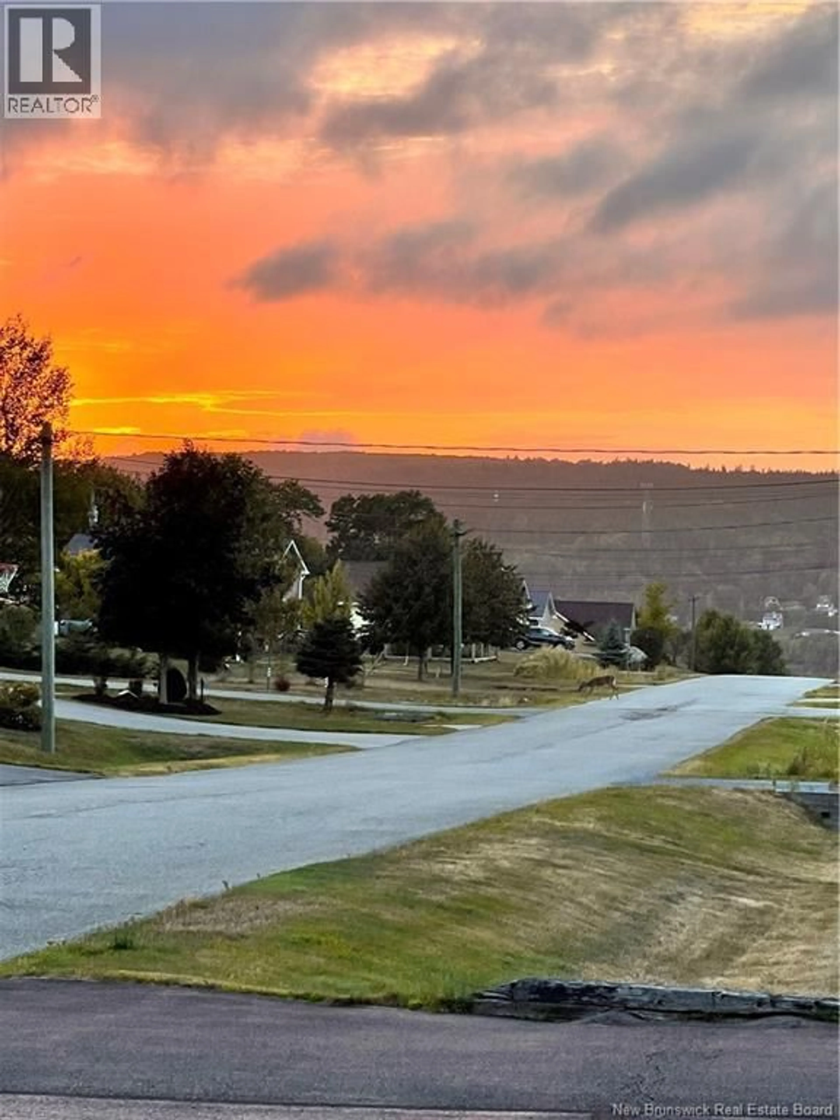44 LAURA DRIVE, Quispamsis, New Brunswick E2E6B4
Contact us about this property
Highlights
Estimated valueThis is the price Wahi expects this property to sell for.
The calculation is powered by our Instant Home Value Estimate, which uses current market and property price trends to estimate your home’s value with a 90% accuracy rate.Not available
Price/Sqft$221/sqft
Monthly cost
Open Calculator
Description
Is buying a new home on your back to school list? What a fantastic neighbourhood to make memories in. This Bonny Construction built home speaks for itself. Sitting on the largest lot on the street at almost half an acre in the heart of Quispamsis. This home welcomes you with that sought after flow of single level living boasting 3 bedrooms and a full ensuite off the primary large bedroom with walk-in closet. Add to that, a fully finished walk out basement with one bed and bath, its the perfect set up for generational living (perhaps for the kids to live to save for a new home of their own) or those out of town guests. Speaking of guests, go ahead and plan that party knowing you can fit well over 15 cars in the driveway! Now lets talk garages, not only is there a 24x24 heated two car detached one but an addition single that has basement access. And thats not all! Check out the two story outbuilding for the hobbiest, she shed or epic playhouse. Add new appliances, roof, furnace and a back deck, and all you need do is focus on enjoying all the nearby ameneties like the Q-Plex or Gondola ferry beach or stay put and enjoy sunsets from the porch or backyard parties. Buyer to contirm all measurements. (id:39198)
Property Details
Interior
Features
Basement Floor
Foyer
8' x 15'10''Bedroom
10'7'' x 17'10''2pc Bathroom
5'9'' x 7'2''Living room
13' x 21'3''Property History
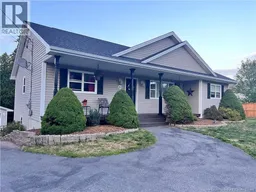 44
44
