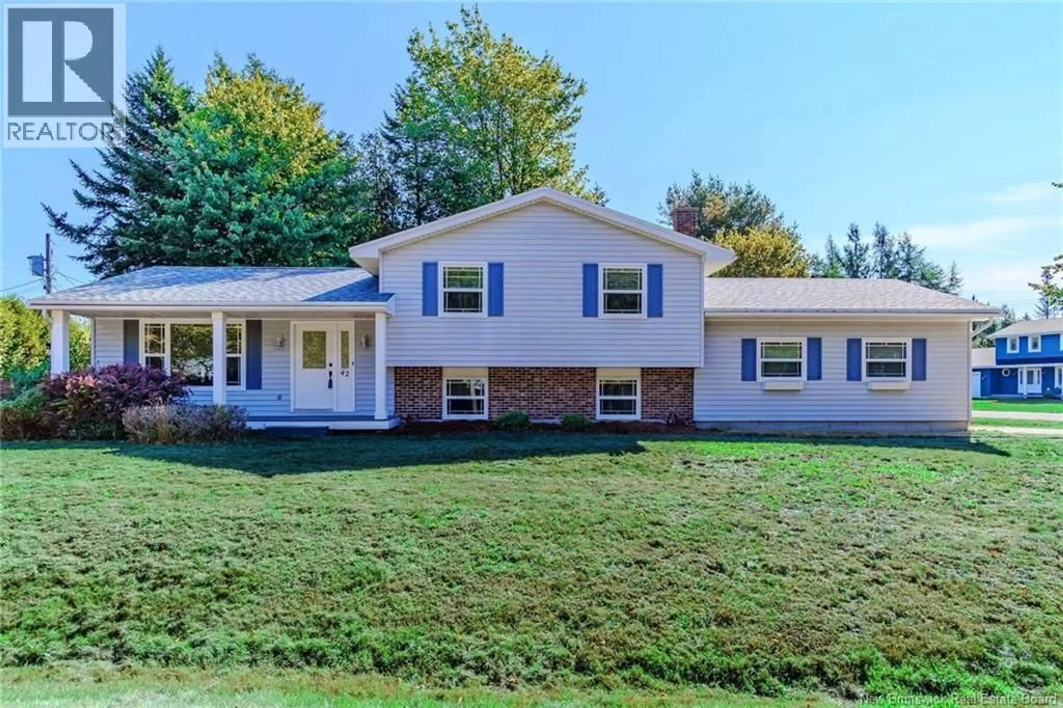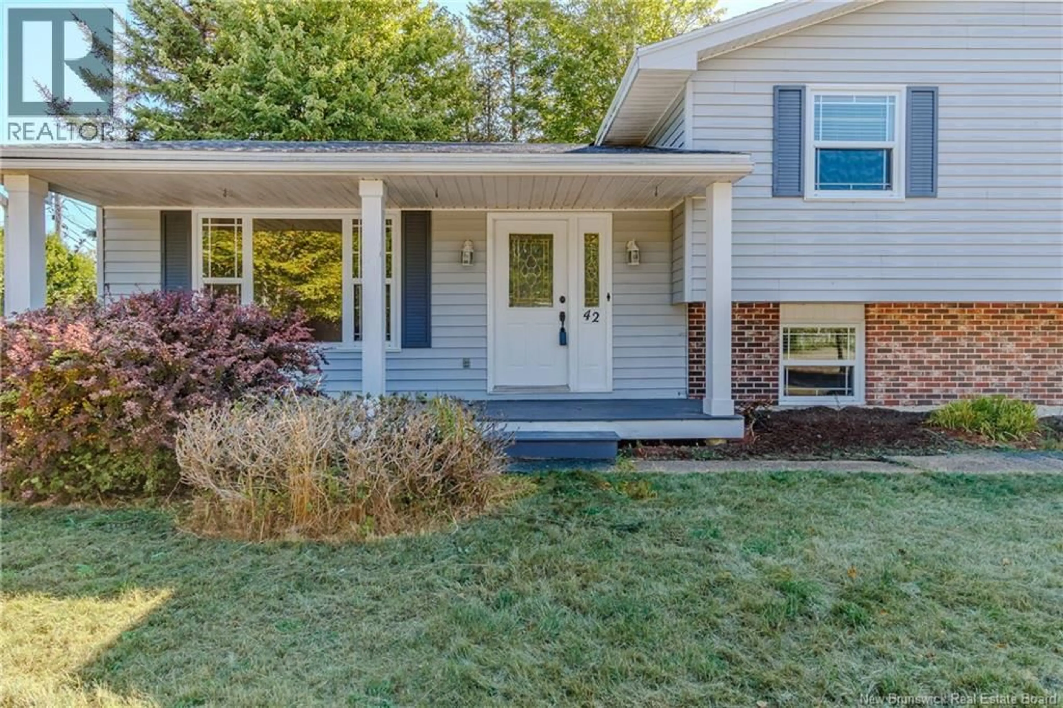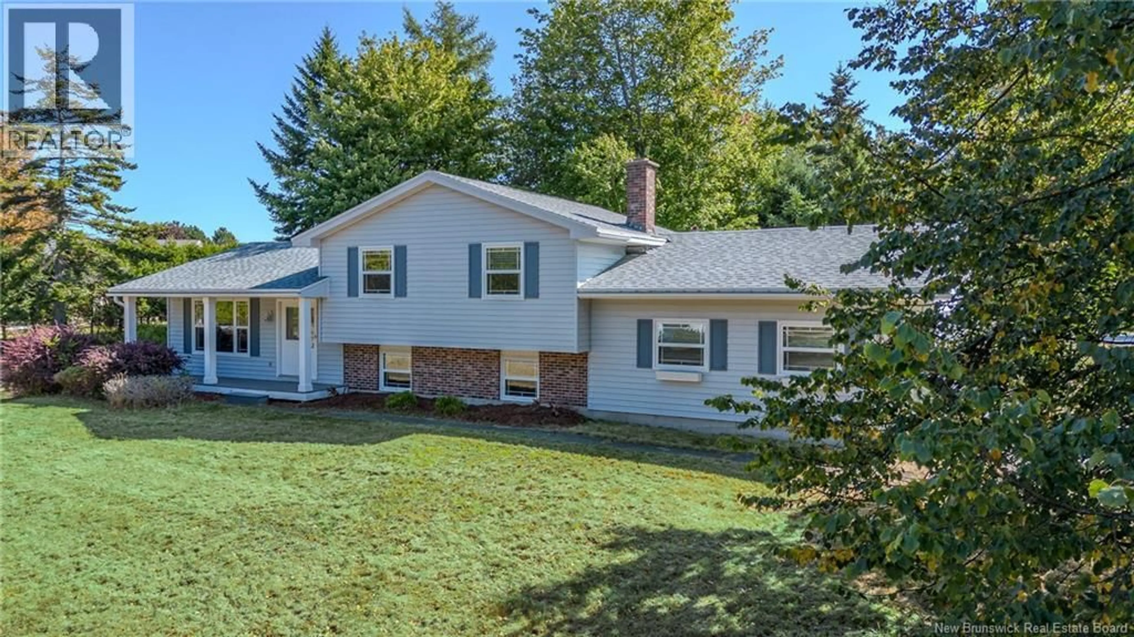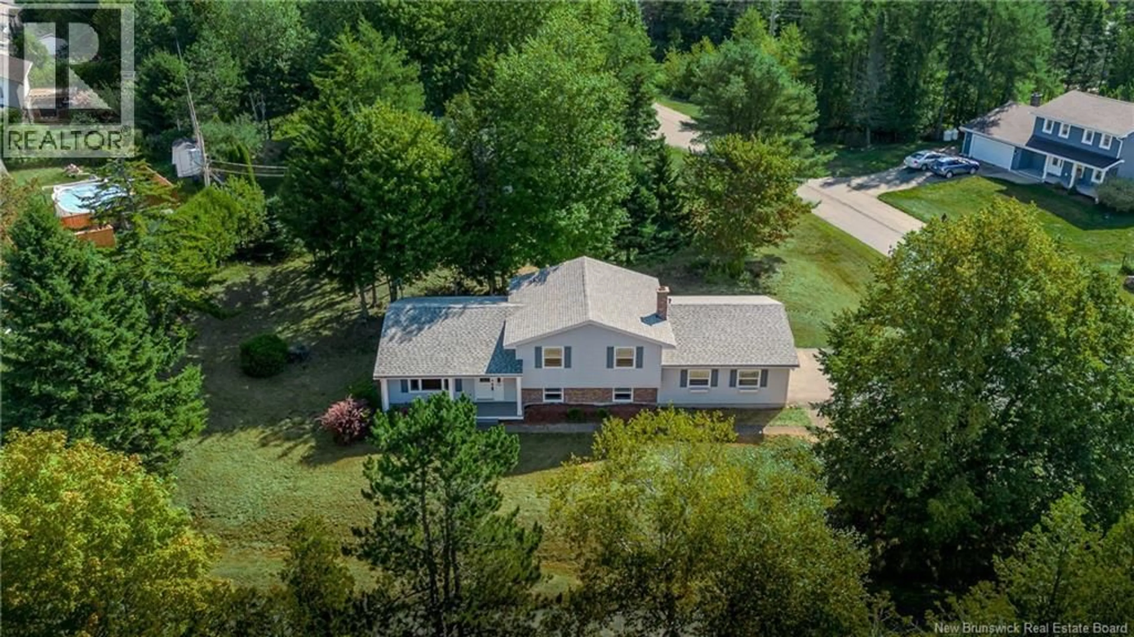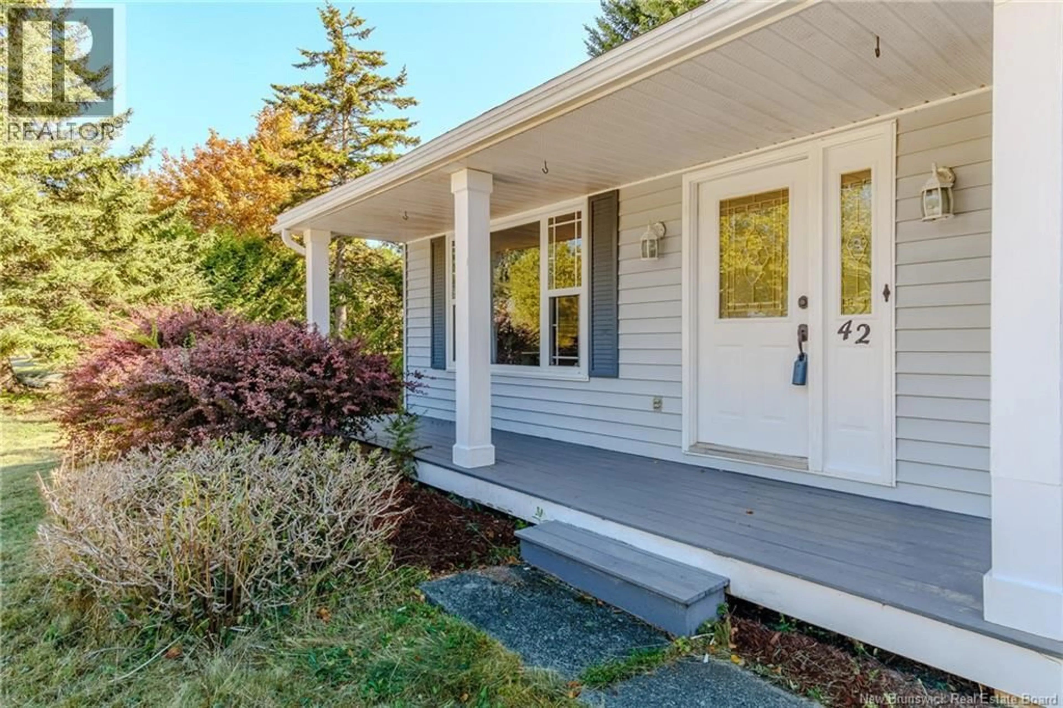42 PEAT DRIVE, Quispamsis, New Brunswick E2E4R5
Contact us about this property
Highlights
Estimated valueThis is the price Wahi expects this property to sell for.
The calculation is powered by our Instant Home Value Estimate, which uses current market and property price trends to estimate your home’s value with a 90% accuracy rate.Not available
Price/Sqft$231/sqft
Monthly cost
Open Calculator
Description
Nestled on a landscaped corner lot, this four-level split home blends space, style, and flexibility for todays family living. Step inside to a bright entryway that flows into a warm and inviting living room. The dining area features walkout doors to a private deck, extending your living space into the backyard oasis. A well-appointed kitchen with abundant cabinetry makes meal prep effortless. The upper level hosts three comfortable bedrooms, with the primary suite enjoying direct access to the full bath. On the next level down, a large family room becomes the heart of gatherings, complemented by a 3/4 bath, laundry area, and a versatile bonus room, ideal for guests or a home office. The lowest level adds even more possibilities: a fully finished retreat currently arranged as a guest suite and lounge, but easily transformed into a recreation zone, hobby room, or theater space. A dedicated utility/storage area keeps everything organized. For added convenience, the attached garage includes a side door leading straight to the backyard. Call today to book a showing. (id:39198)
Property Details
Interior
Features
Basement Floor
Other
10'3'' x 13'7''Bedroom
8'10'' x 9'10''Family room
11'5'' x 19'6''Property History
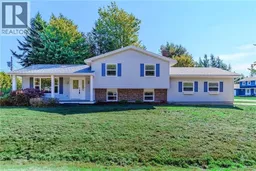 45
45
