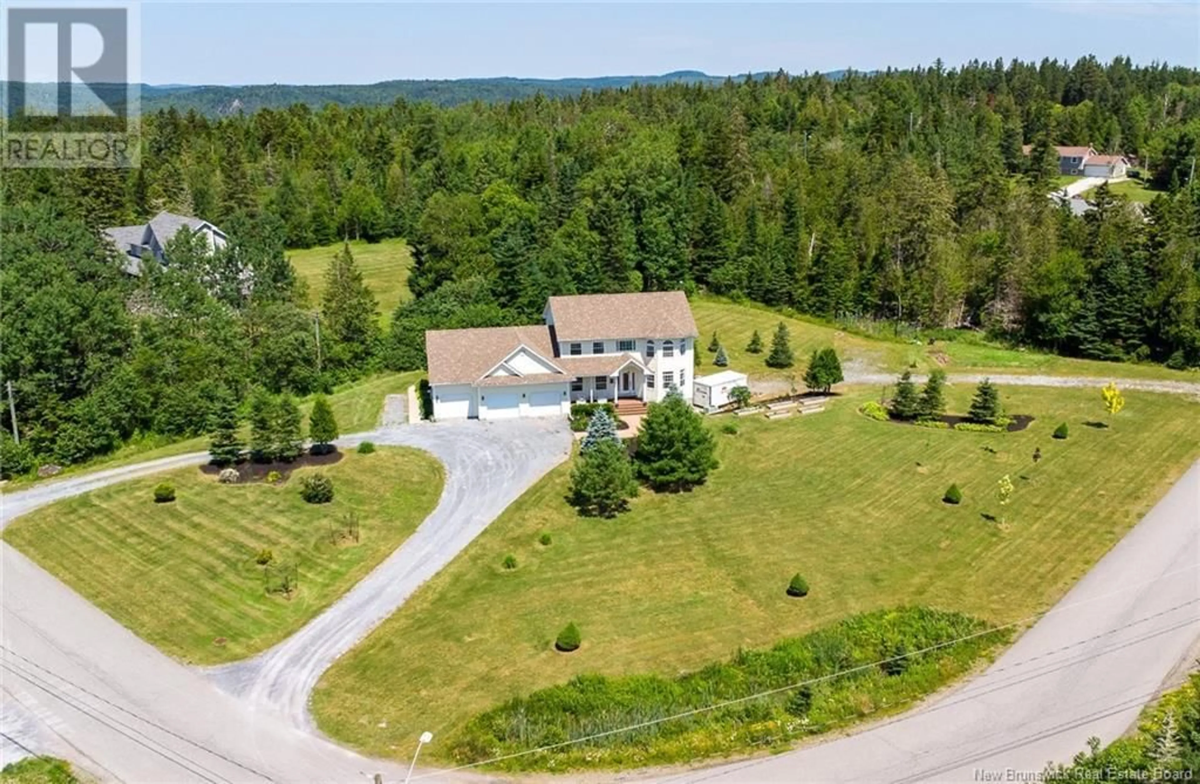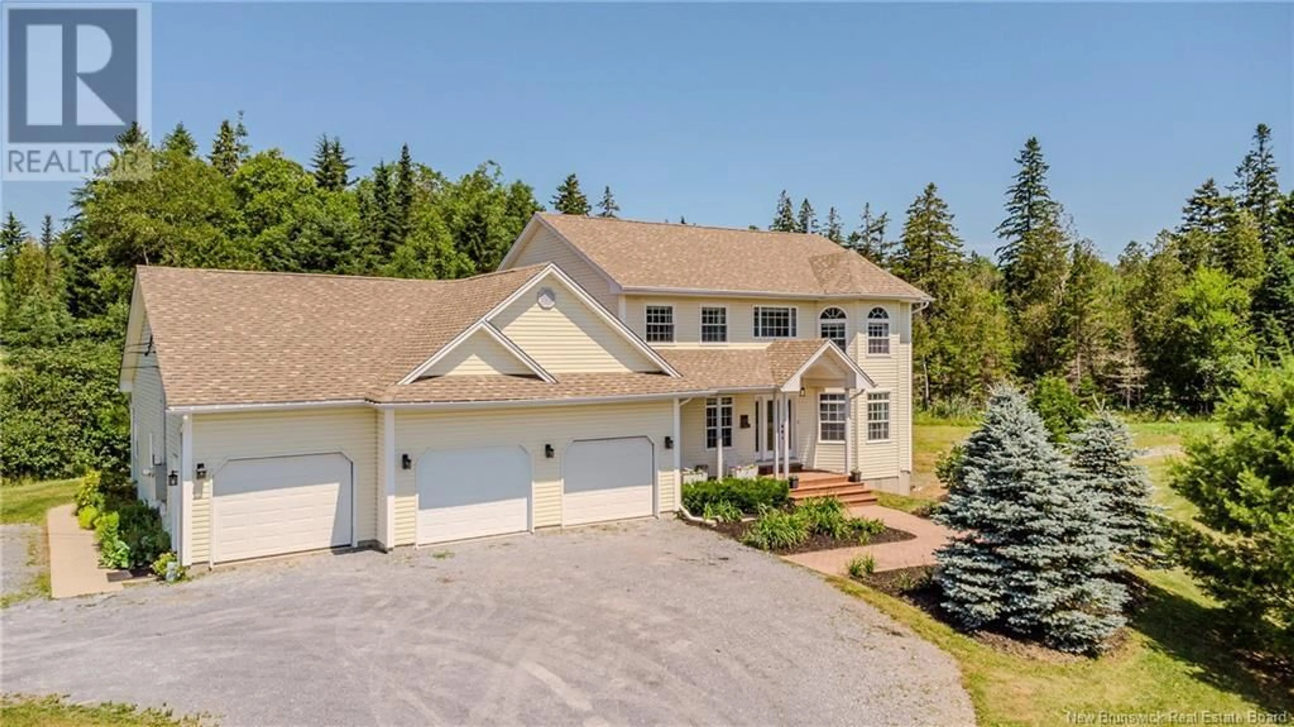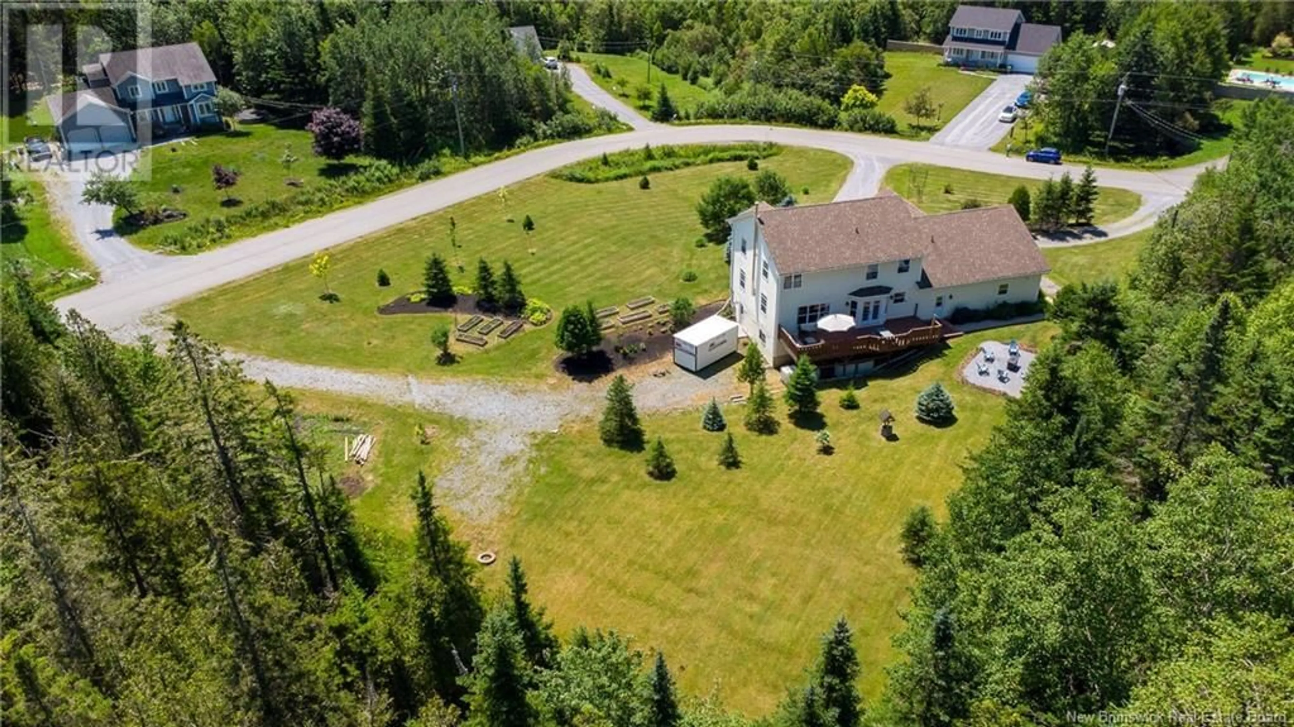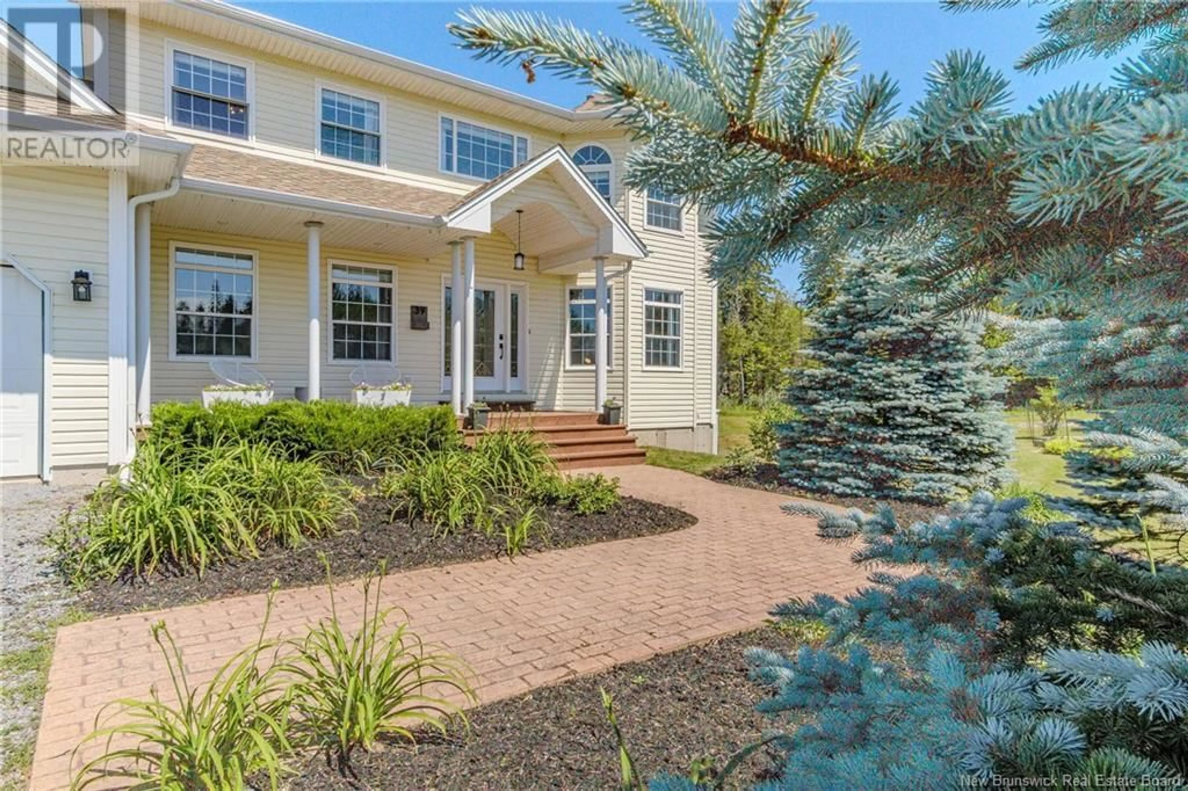39 COLLINGWOOD DRIVE, Quispamsis, New Brunswick E2G2C3
Contact us about this property
Highlights
Estimated valueThis is the price Wahi expects this property to sell for.
The calculation is powered by our Instant Home Value Estimate, which uses current market and property price trends to estimate your home’s value with a 90% accuracy rate.Not available
Price/Sqft$237/sqft
Monthly cost
Open Calculator
Description
Stunning 5 Bedroom, 4 Bath home, 3800 sq ft of living space & an incredible 5 CAR GARAGE set on a beautiful 1.26 ACRE lot. Easily accessible off the Quispamsis Arterial or the Meenans Cove Rd, this home is located in an area of beautiful homes on large estate size lots - enjoy the lifestyle in this beautiful quiet location. Huge 1.26 acre lot, highly appealing to the gardener with several raised beds and garden plots!! This is a super sized home with over 3800 sq ft of living area + 1900+ sq ft of finished and heated garage space for the car enthusiast - store vehicles, boats, toys! A 400 AMP electrical entrance services this home and garage as well as a fully ducted heat pump system for heating and cooling. Large rooms throughout, the main level features a sunken Living/Family Room, a recently renovated Kitchen with access to the 12 x 38 foot deck, a large Dining/Family Room, a main floor Office & a family-friendly Mudroom/Laundry. The 2nd floor boasts a stunning Master Bedroom suite with spa Bath, large walk-in & the bonus of an adjacent sitting room/office or nursery! There are 2 other generous-sized Bedrooms sharing a Jack & Jill Bath. The recently finished lower level is a Walk-out and with its separate driveway could easily be converted to an in-Family apartment. This level has 2 large Bedrooms, Full Bath, Rec Room, Games Room & Music Room. Located close to all Quispamsis amenities including the nearby Q-Plex and Meenans Cove Beach!! (id:39198)
Property Details
Interior
Features
Basement Floor
Foyer
3'9'' x 5'9''Storage
8'7'' x 14'6''Exercise room
10' x 12'Games room
9'3'' x 16'4''Property History
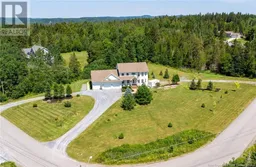 49
49
