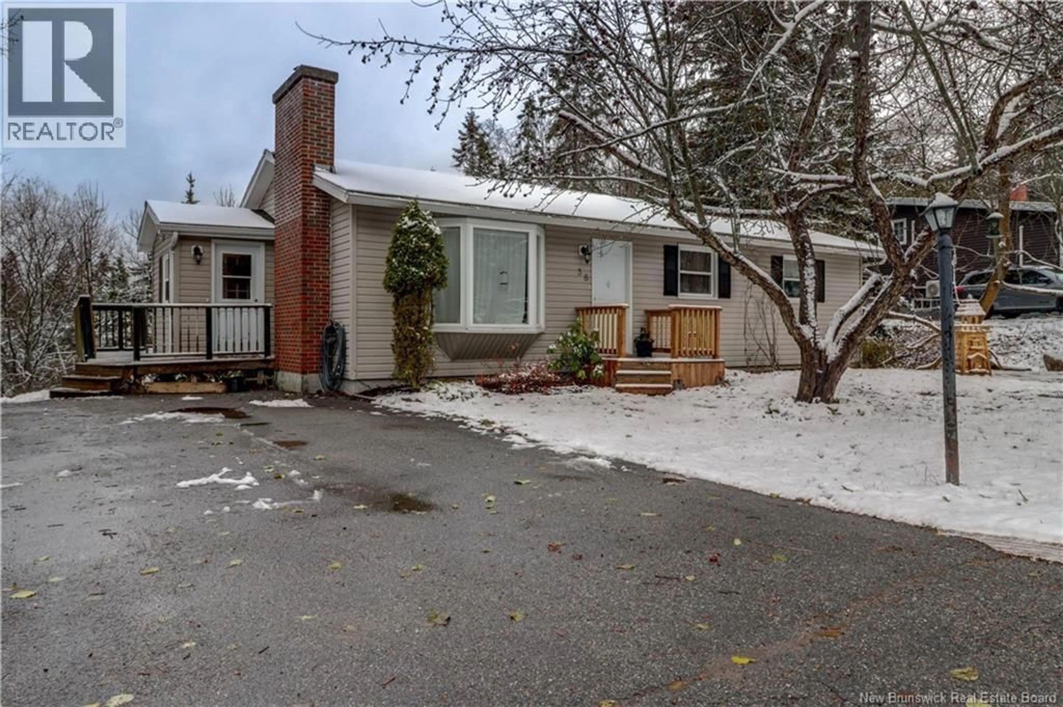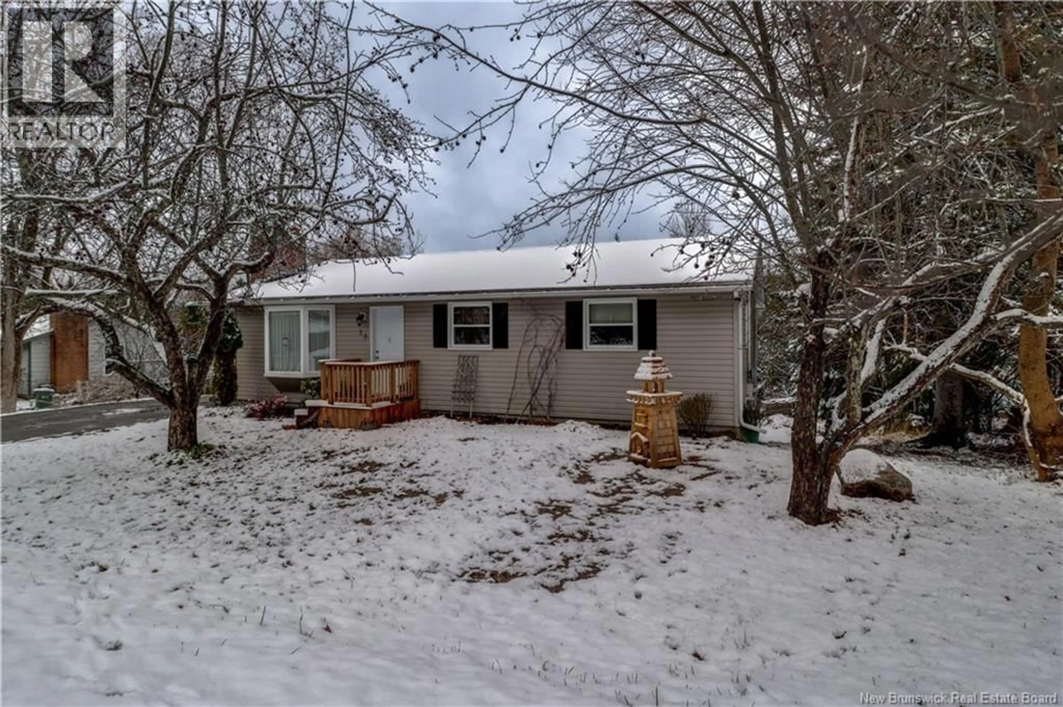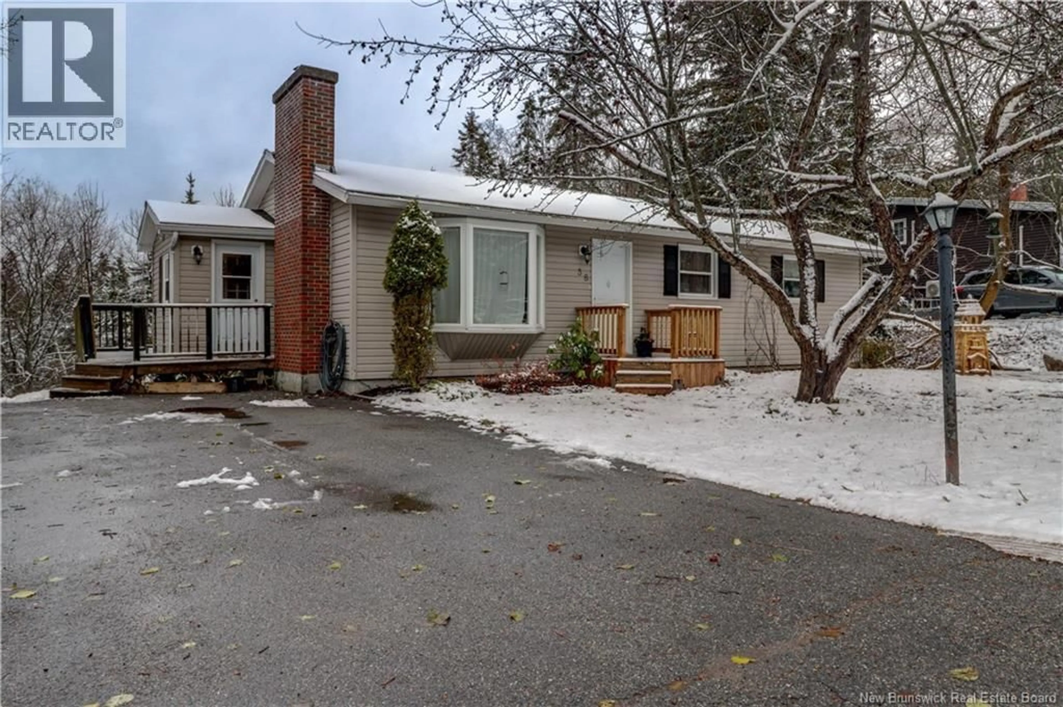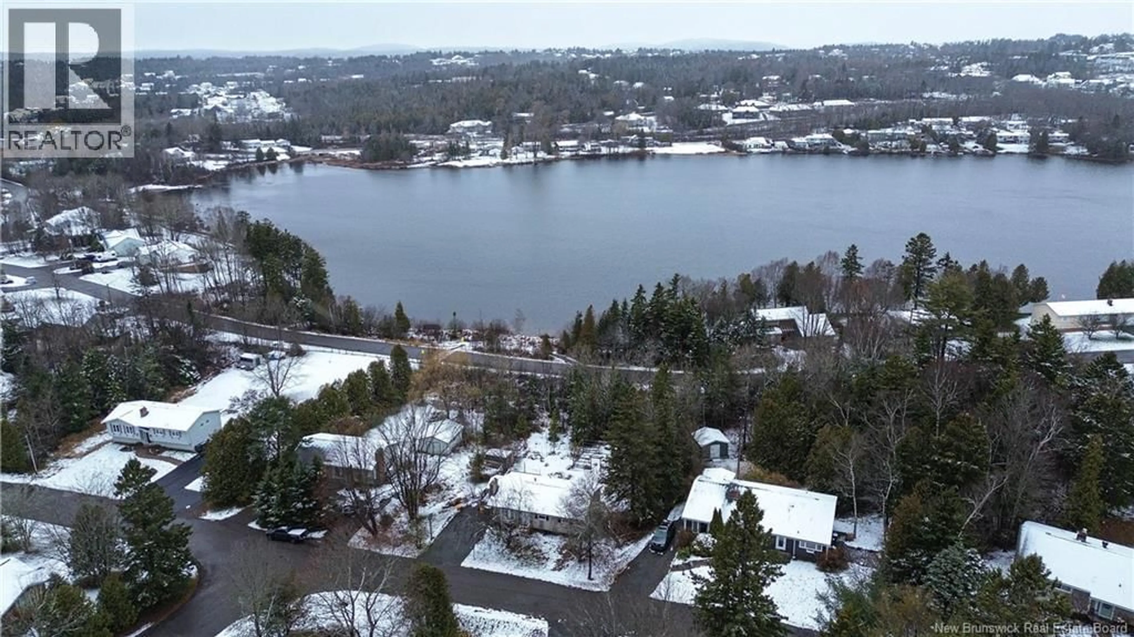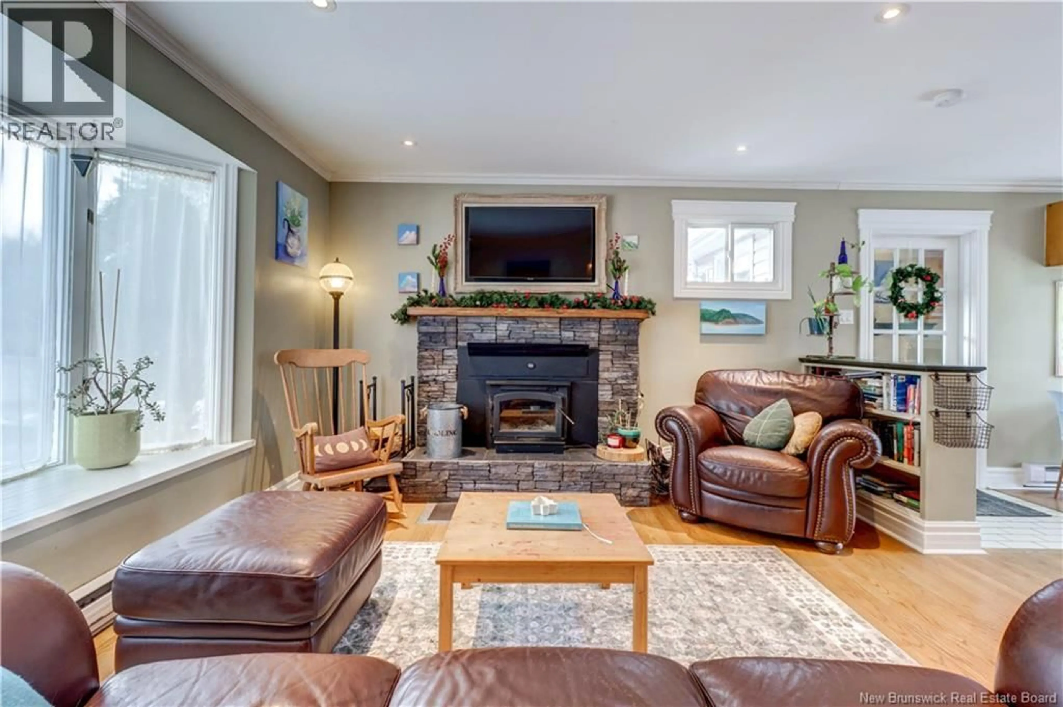38 LAKE ROAD, Quispamsis, New Brunswick E2E4P9
Contact us about this property
Highlights
Estimated valueThis is the price Wahi expects this property to sell for.
The calculation is powered by our Instant Home Value Estimate, which uses current market and property price trends to estimate your home’s value with a 90% accuracy rate.Not available
Price/Sqft$191/sqft
Monthly cost
Open Calculator
Description
Welcome to this sweet family home, offering 3 bedrooms and 1.5 bathrooms, peacefully tucked away on its own little piece of paradise. Sitting on nearly half an acre in the heart of Quispamsis, this rare in-town lot provides incredible space for gardening, play, and outdoor enjoyment for kids and pets alike. The back deck overlooks beautiful Ritchie Lakeyour year-round playground. Spend summer days swimming and kayaking, and winter evenings skating just steps from home. Inside, the living room features a stunning wood-burning fireplace and a bright picture window that fills the space with natural light. The kitchen and dining room also offer lovely lake views, creating a warm and inviting atmosphere for daily living. All three bedrooms are conveniently located at one end of the home, away from the main living areas, offering comfort and privacy. The lower level features a walkout basement with a spacious finished family room, a half bath, and a dedicated laundry room. Theres also an unfinished section perfect for a workshop, home gym, or extra storage. Located within walking distance to Quispamsis Elementary School, the public library, a community park, and the splash pad, this home delivers the ideal blend of convenience, charm, and natural beauty. Come see all that this special property has to offer! (id:39198)
Property Details
Interior
Features
Main level Floor
Kitchen/Dining room
9'4'' x 19'2''Bedroom
10'3'' x 9'1''Primary Bedroom
14'11'' x 12'9''Bedroom
12'7'' x 12'4''Property History
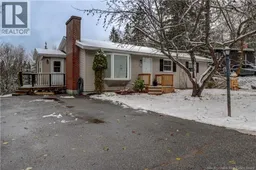 47
47
