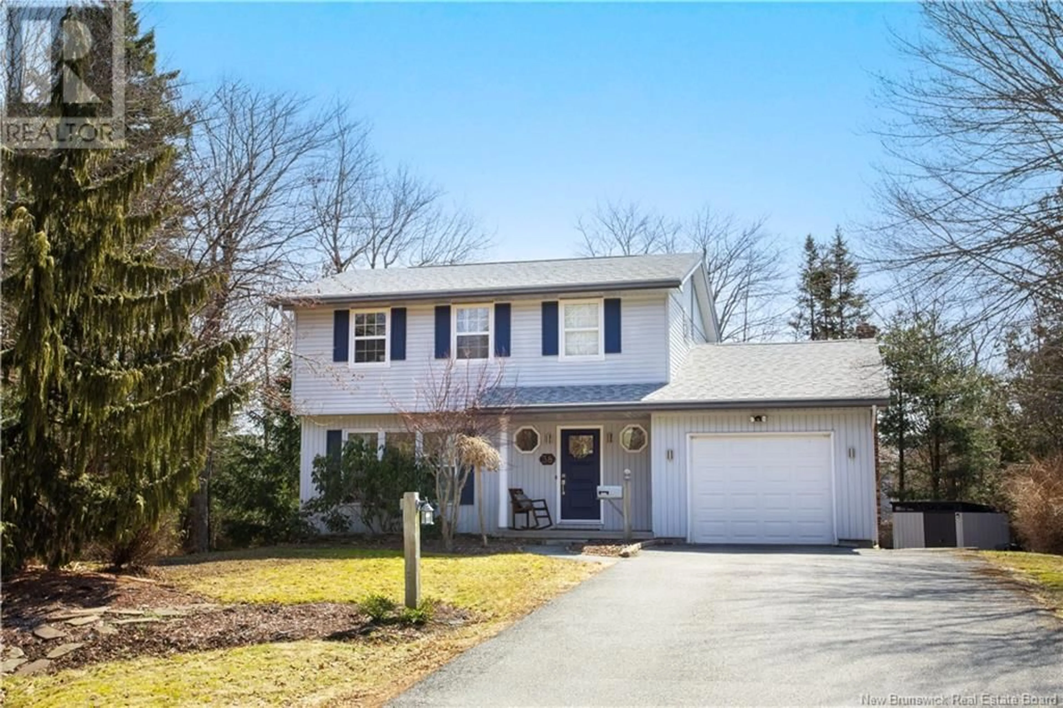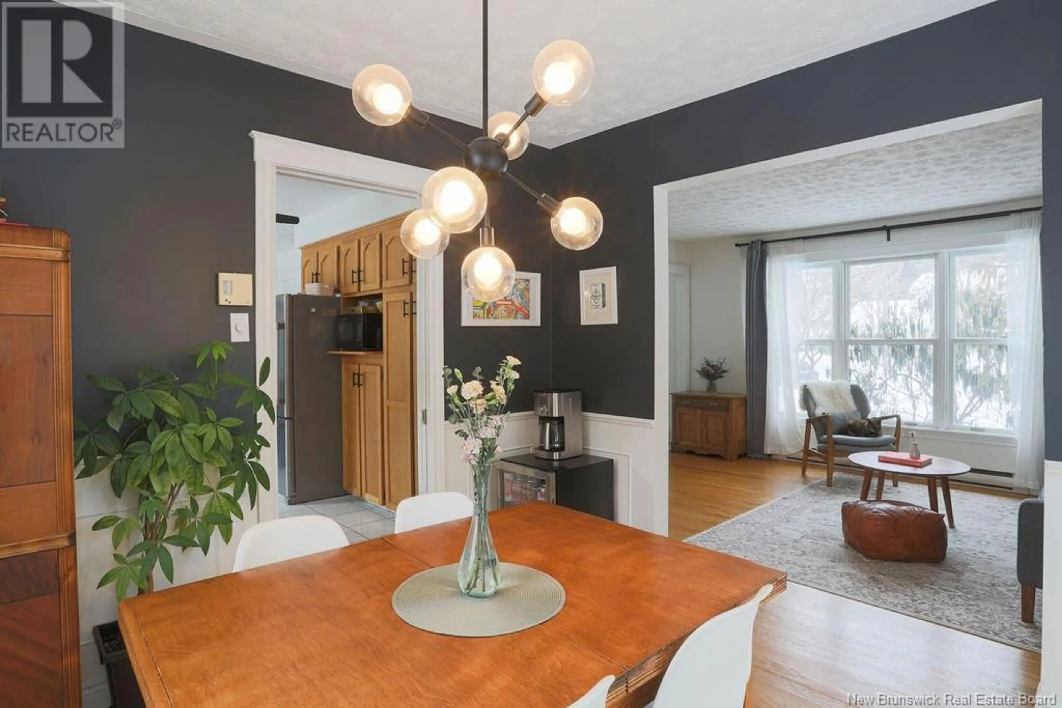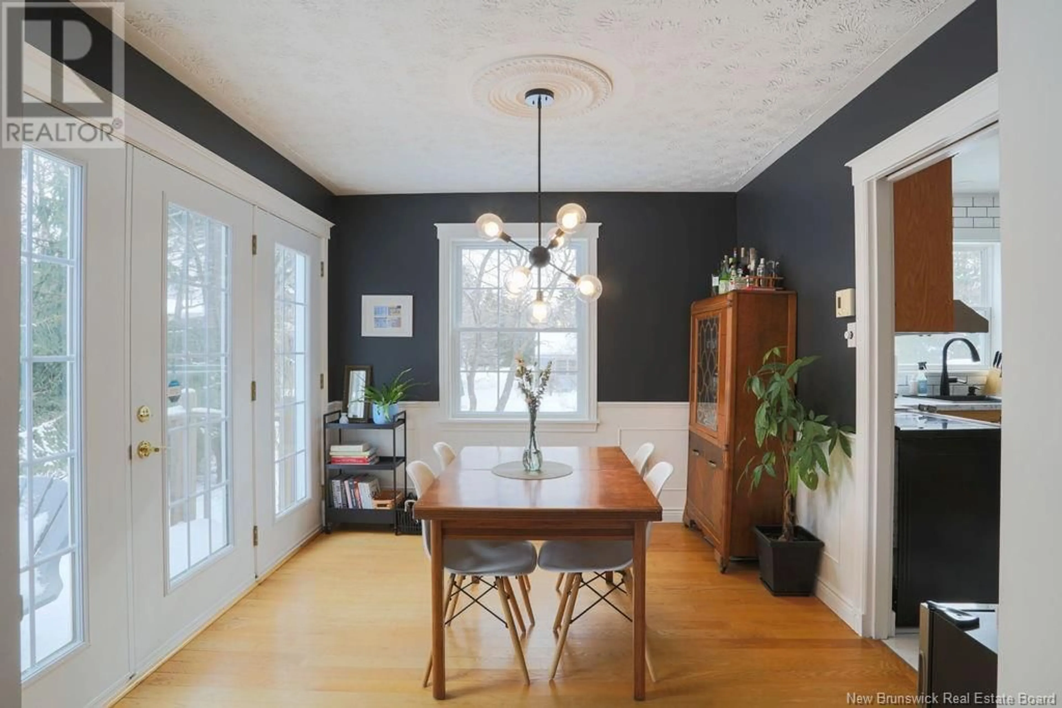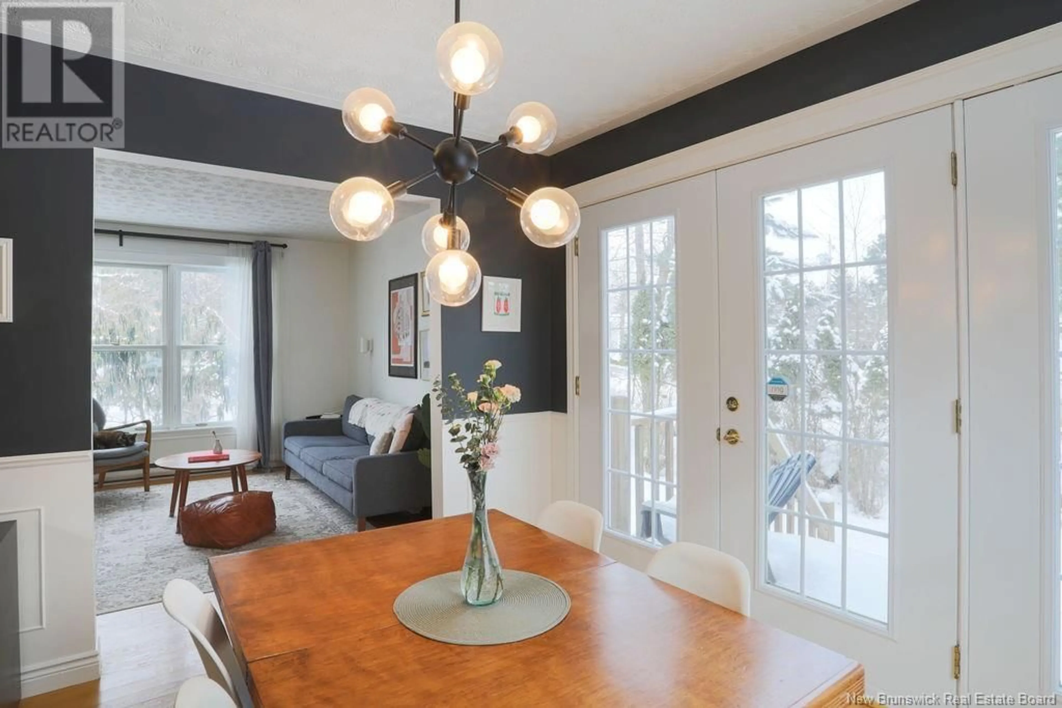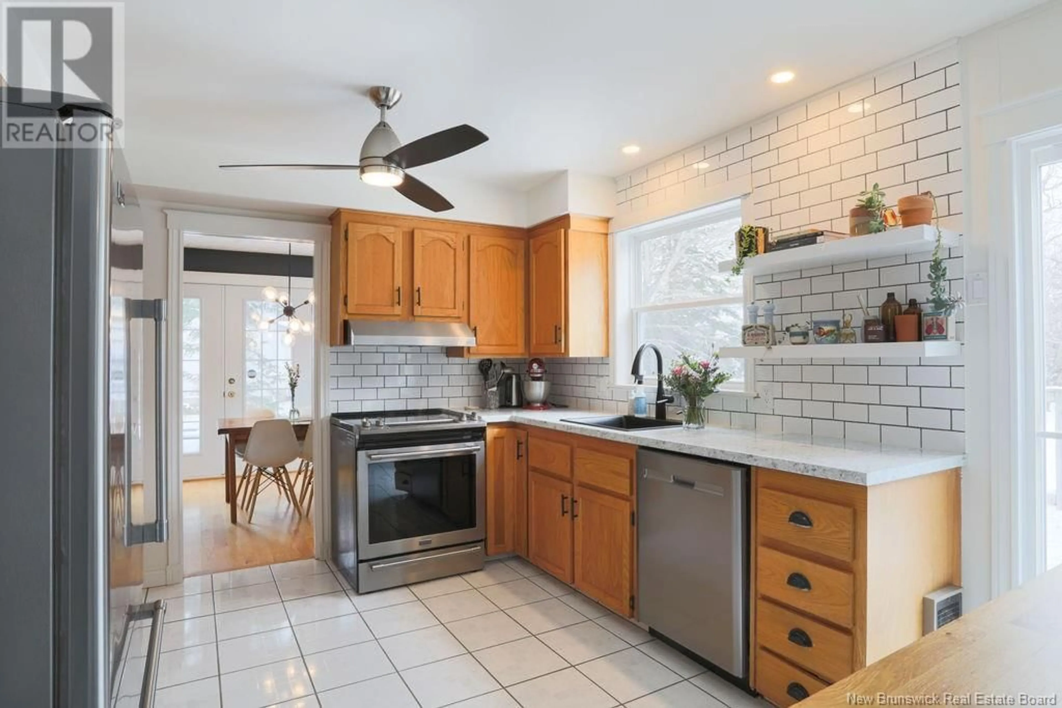38 Esdale Drive, Quispamsis, New Brunswick E2E4X1
Contact us about this property
Highlights
Estimated ValueThis is the price Wahi expects this property to sell for.
The calculation is powered by our Instant Home Value Estimate, which uses current market and property price trends to estimate your home’s value with a 90% accuracy rate.Not available
Price/Sqft$296/sqft
Est. Mortgage$1,997/mo
Tax Amount ()-
Days On Market5 hours
Description
This delightful 2-storey sits on a mature lot, with an impressive list of home improvements that check all the right boxes within a central, lively location in the heart of Quispamsis full of new life and young families. There are 3 levels of finished living space with a formal living room charmed by a beadboard surround, dining room with access to a stone patio, kitchen with sliding glass doors to the back deck, cozy den area with a propane fireplace, powder room off the front entryway and a garage walkout on the main level. Within these areas are hardwood flooring, wall panelling and flanked octagonal windows bringing a touch of character to these high traffic spaces. Recent home updates include the addition of south-facing solar panels on the newly shingled roof, heat pump on the main level and fresh paint and trim throughout. Upstairs, there are 3 bedrooms where the primary bedroom is attached to a large bathroom. The basement level is fully finished, has French doors leading to a versatile family room with a portion currently used as a home office, bathroom, laundry room and a storage / home gym area. It is here you can host dinner parties on the back deck, bonfires on the stone patio, soccer games in the grassy backyard - perfect for creating lasting memories with loved ones. Living in this neighbourhood means you have close proximity to commuters' routes, a highly walkable neighbourhood and a top-notch school zone for all ages. (id:39198)
Upcoming Open House
Property Details
Interior
Features
Second level Floor
Bedroom
15'0'' x 8'7''Bedroom
11'6'' x 12'3''Bedroom
17'3'' x 13'0''Exterior
Features
Property History
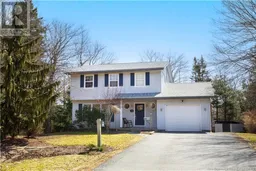 49
49
