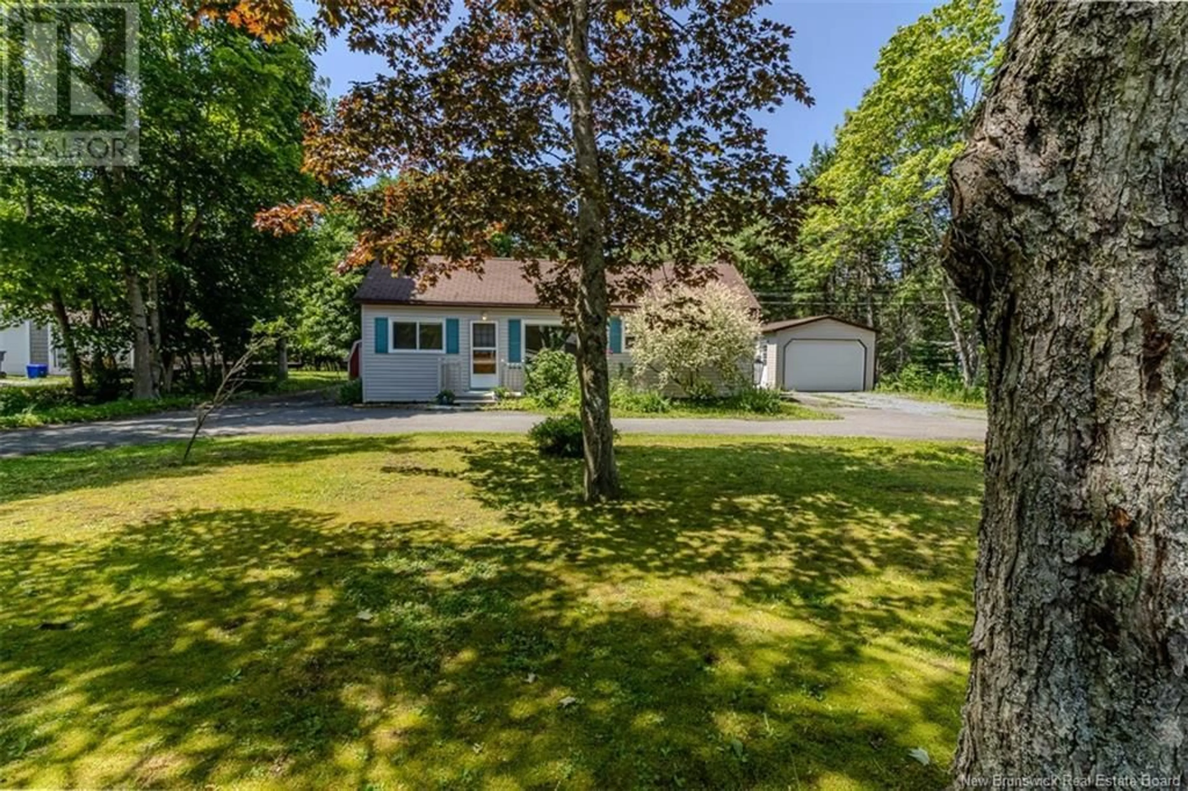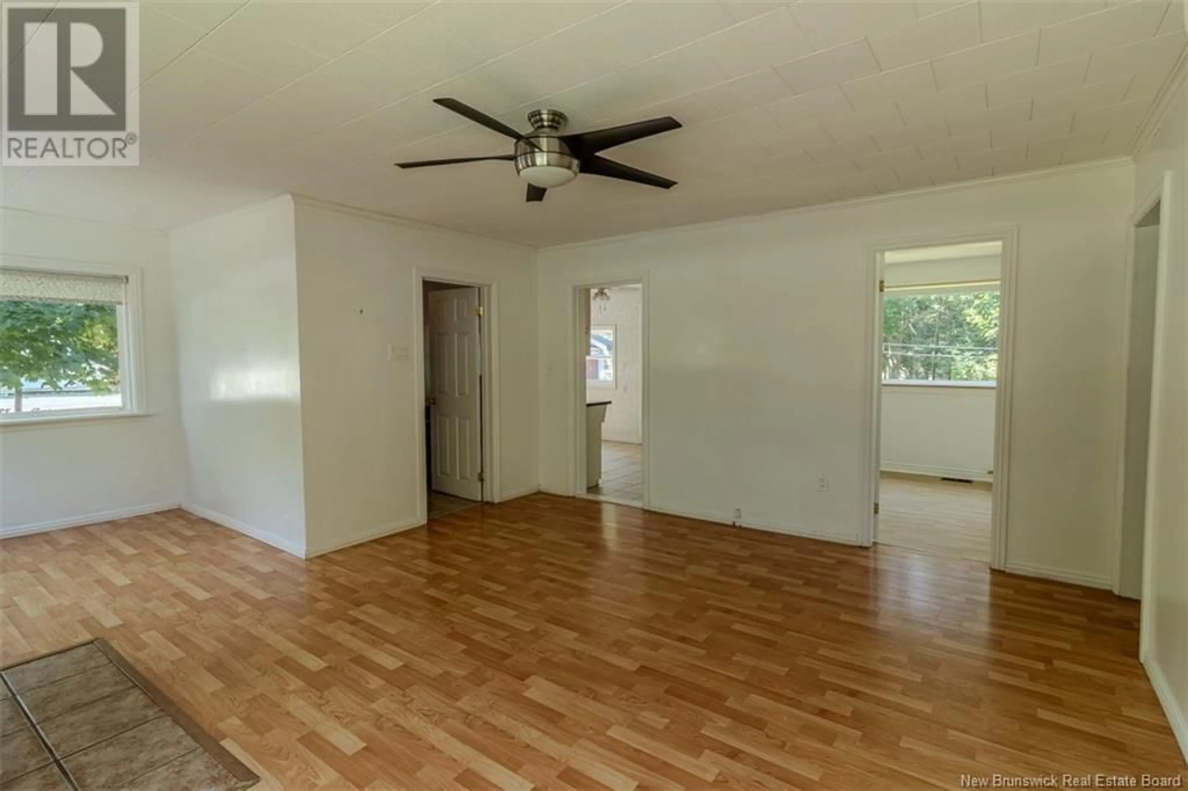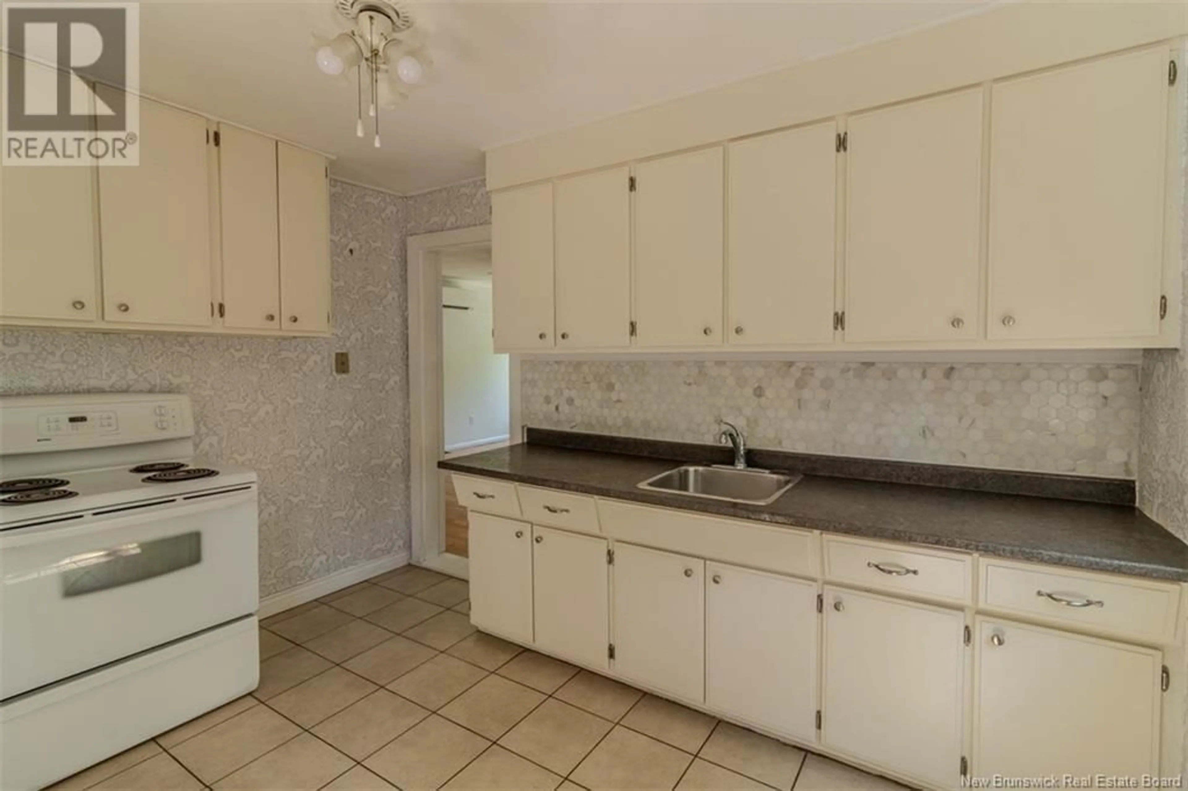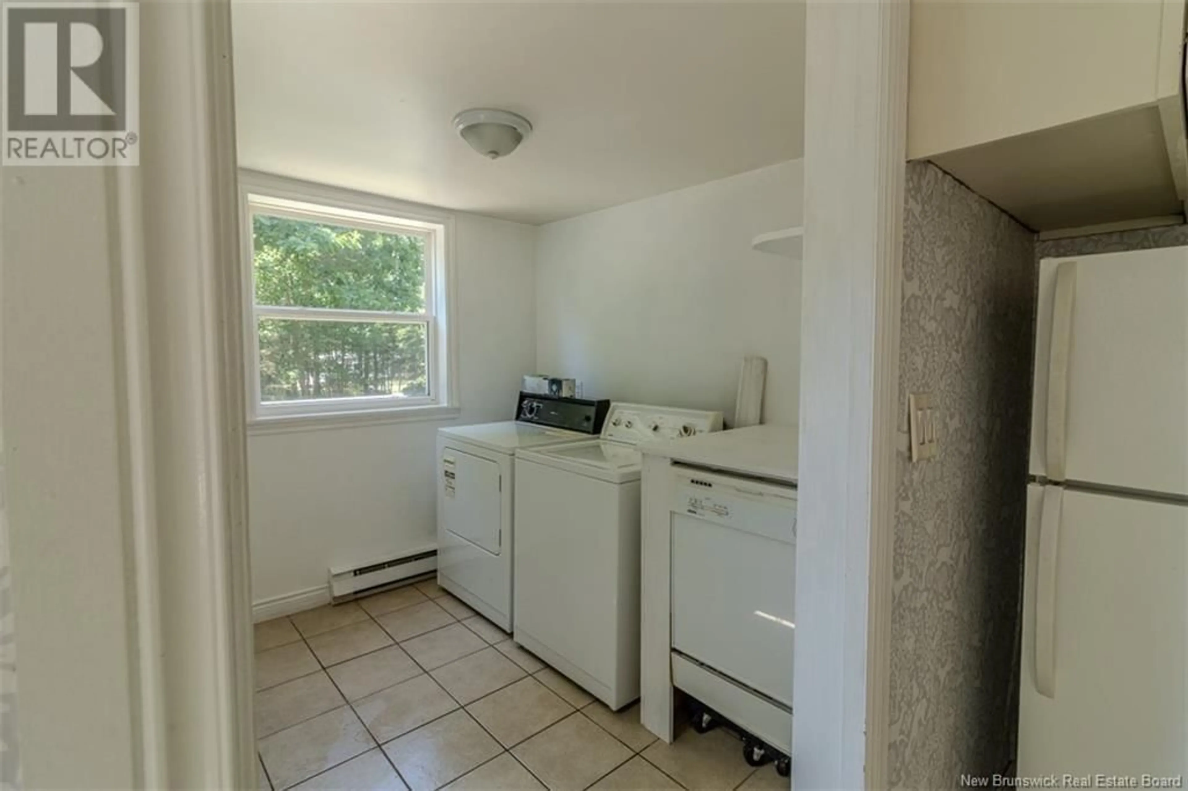361 HAMPTON ROAD, Quispamsis, New Brunswick E2E4T9
Contact us about this property
Highlights
Estimated valueThis is the price Wahi expects this property to sell for.
The calculation is powered by our Instant Home Value Estimate, which uses current market and property price trends to estimate your home’s value with a 90% accuracy rate.Not available
Price/Sqft$340/sqft
Monthly cost
Open Calculator
Description
You will welcome the opportunity to view this one level bungalow right on Hampton Road, near schools and handy to all amenities in the neighbourhood. It also has a single detached garage less than 5 years old. This home shows bright and spacious with a large open living room, sweet kitchen with plenty of room for a dining table, or have your table in the dining nook adjacent to the living area. Off the kitchen of course a handy main level laundry with even a built in dishwasher. The primary bedroom has two closets, one perfectly designed for your storage needs. The other bedroom , would be great for an office, sitting room or even guest space. The yard is a great size and very private with a circular front drive. A Recently installed heat pump is great for these hot summer days and cozy for keeping warm in winter, . The garage has loads of space for your car, SUV and more! its the perfect spot to call home and have all on one level and best of all it is IMMEDIATE Occupancy! Check out this sweet home for less monthly costs at todays great interst rates, for less than apartment rental. (id:39198)
Property Details
Interior
Features
Basement Floor
Utility room
Property History
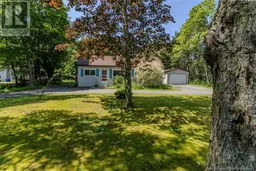 28
28
