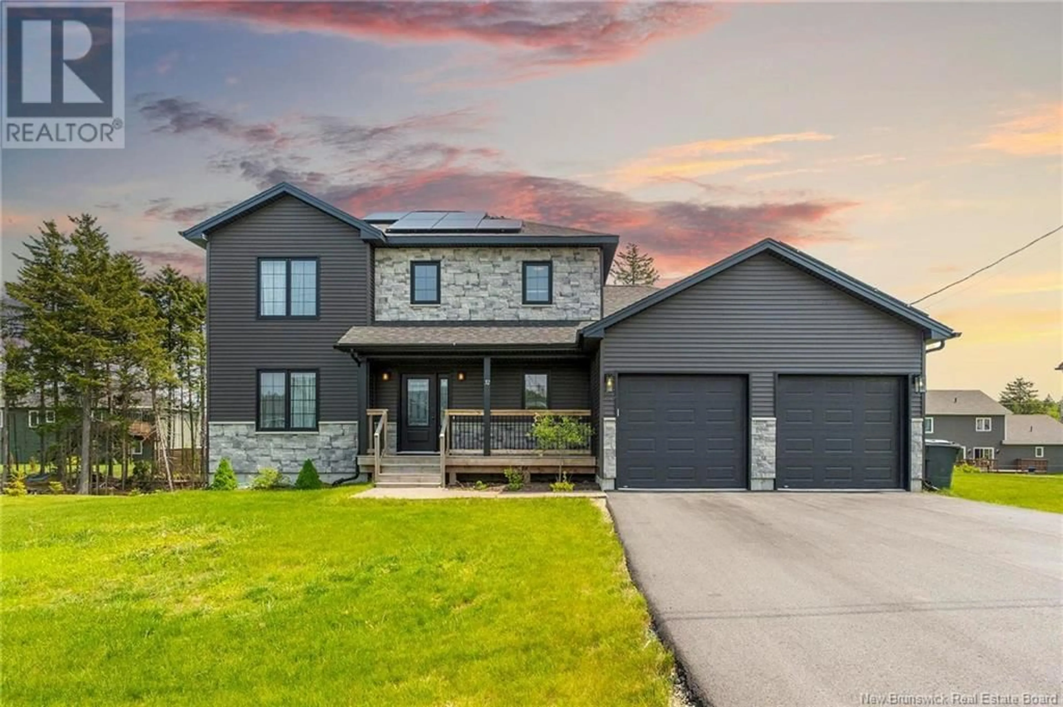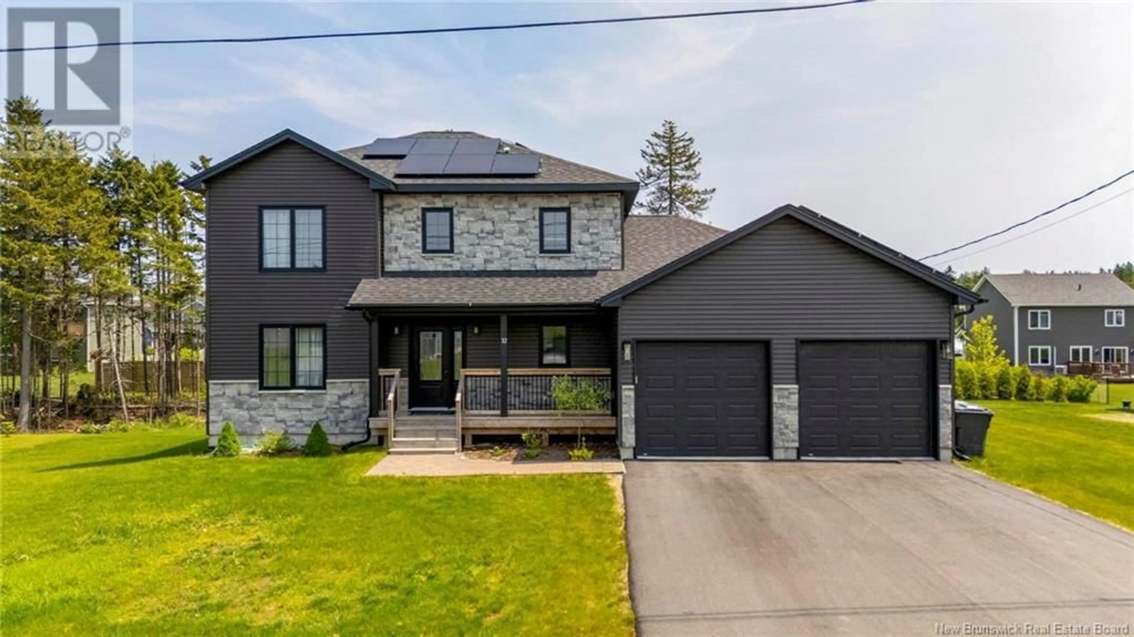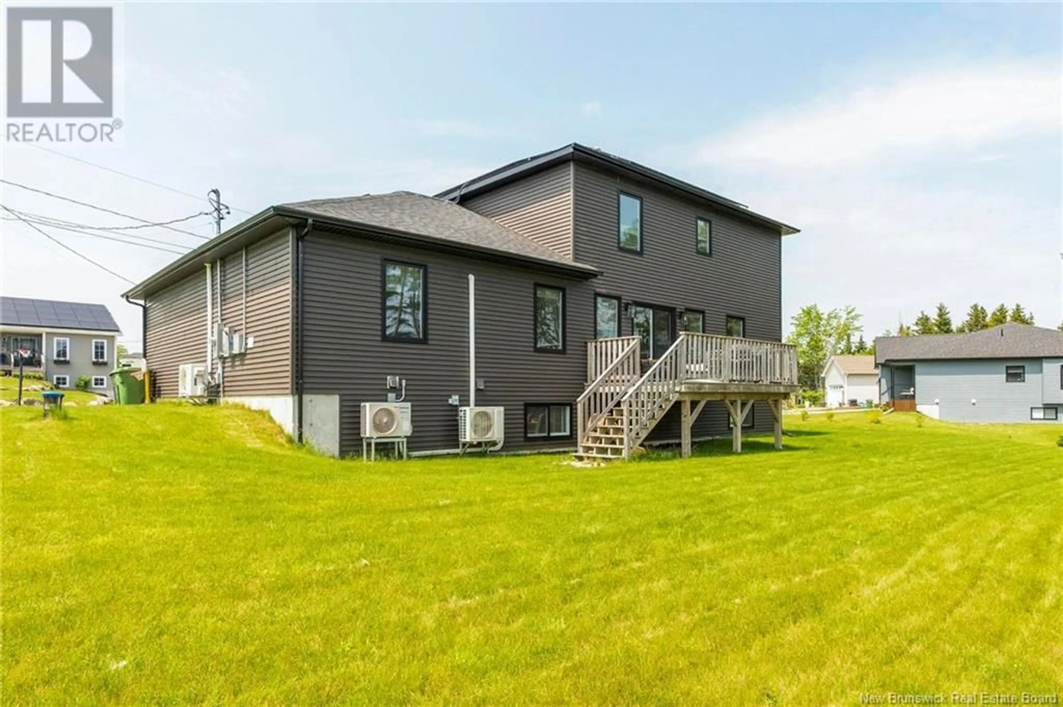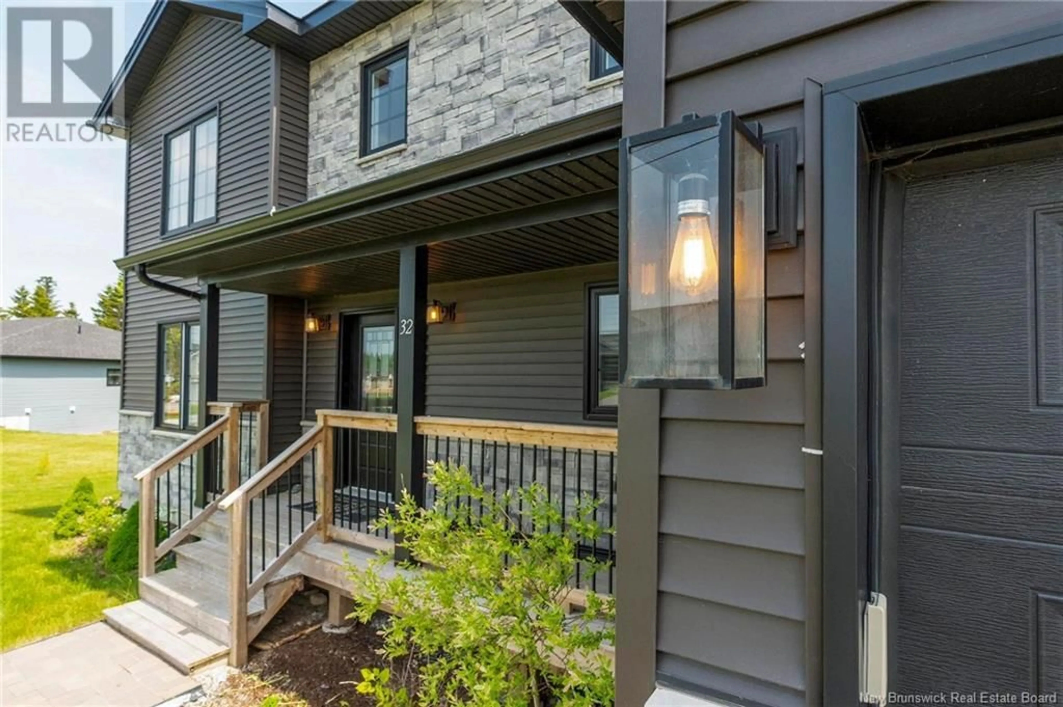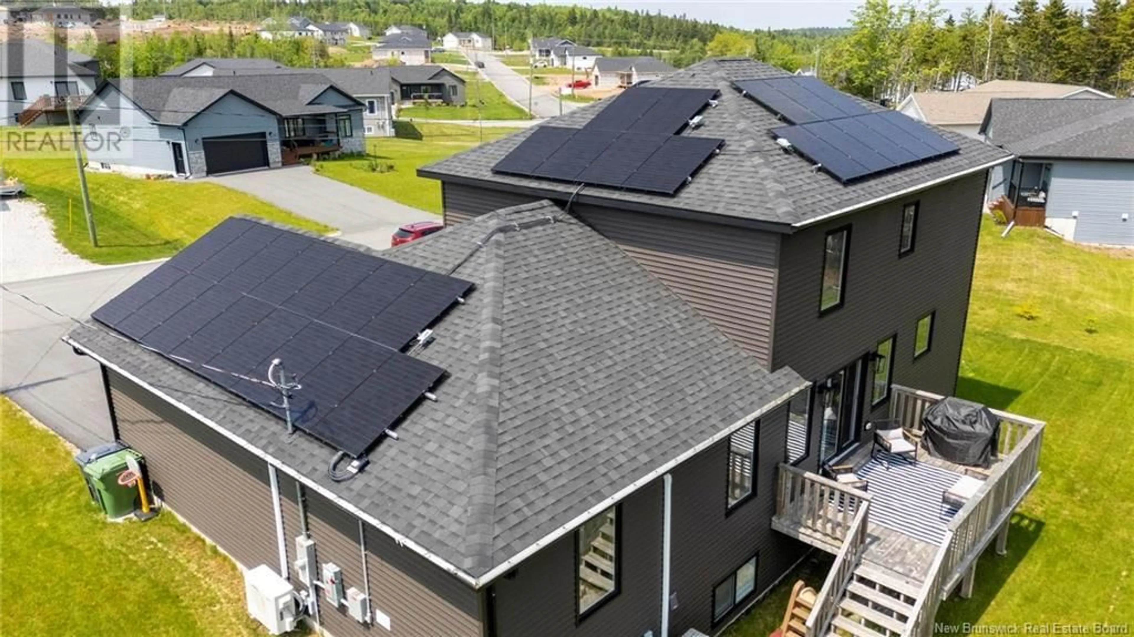32 GOSHAWK DRIVE, Quispamsis, New Brunswick E2E3W6
Contact us about this property
Highlights
Estimated ValueThis is the price Wahi expects this property to sell for.
The calculation is powered by our Instant Home Value Estimate, which uses current market and property price trends to estimate your home’s value with a 90% accuracy rate.Not available
Price/Sqft$369/sqft
Est. Mortgage$3,345/mo
Tax Amount ()$7,112/yr
Days On Market10 days
Description
Welcome to this stunning 2-storey home, beautifully built just four years ago in one of Quispamsis most sought-after new neighbourhoods. Designed with comfort and functionality in mind, this home blends modern finishes with timeless style. Step inside to an open-concept main level featuring gleaming hardwood floors, a bright living room, and a stylish kitchen with built-in appliances, ample cabinetry, and a walk-in pantry. The dining area opens through French doors to a spacious back deckperfect for summer BBQs. You'll also find a convenient laundry room, powder room, cozy den, and access to the attached double garage on this level. Upstairs, you'll find three generously sized bedrooms and two full bathrooms, including a spacious primary suite with a private ensuite bath. The fully finished basement offers even more living space with a massive family room, a fourth bedroom, a full bath, and a utility/storage room. BONUS: A solar panel system was installed just a year ago, helping you save on energy costs for years to come! Don't miss this incredible opportunity to own a modern, energy-efficient home in a vibrant and growing community. (id:39198)
Property Details
Interior
Features
Second level Floor
Primary Bedroom
15'2'' x 13'Property History
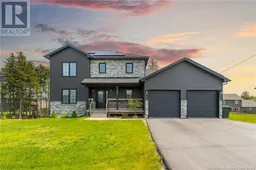 50
50
