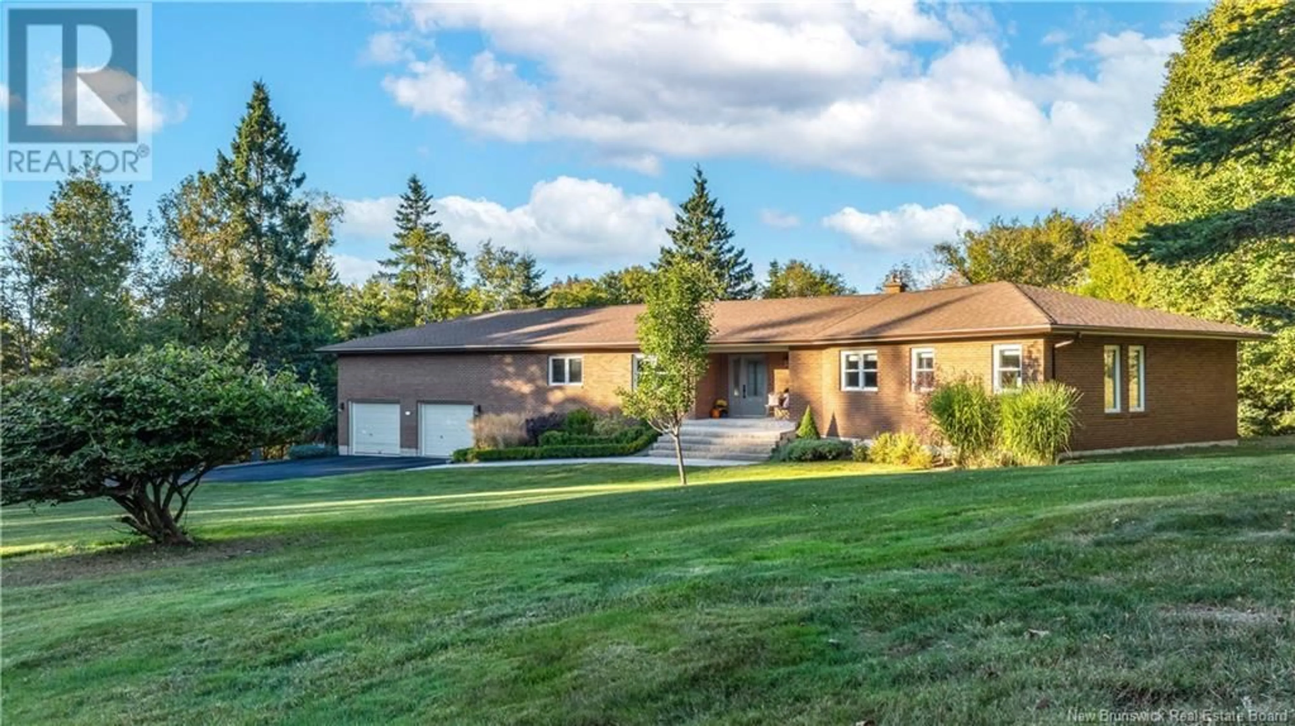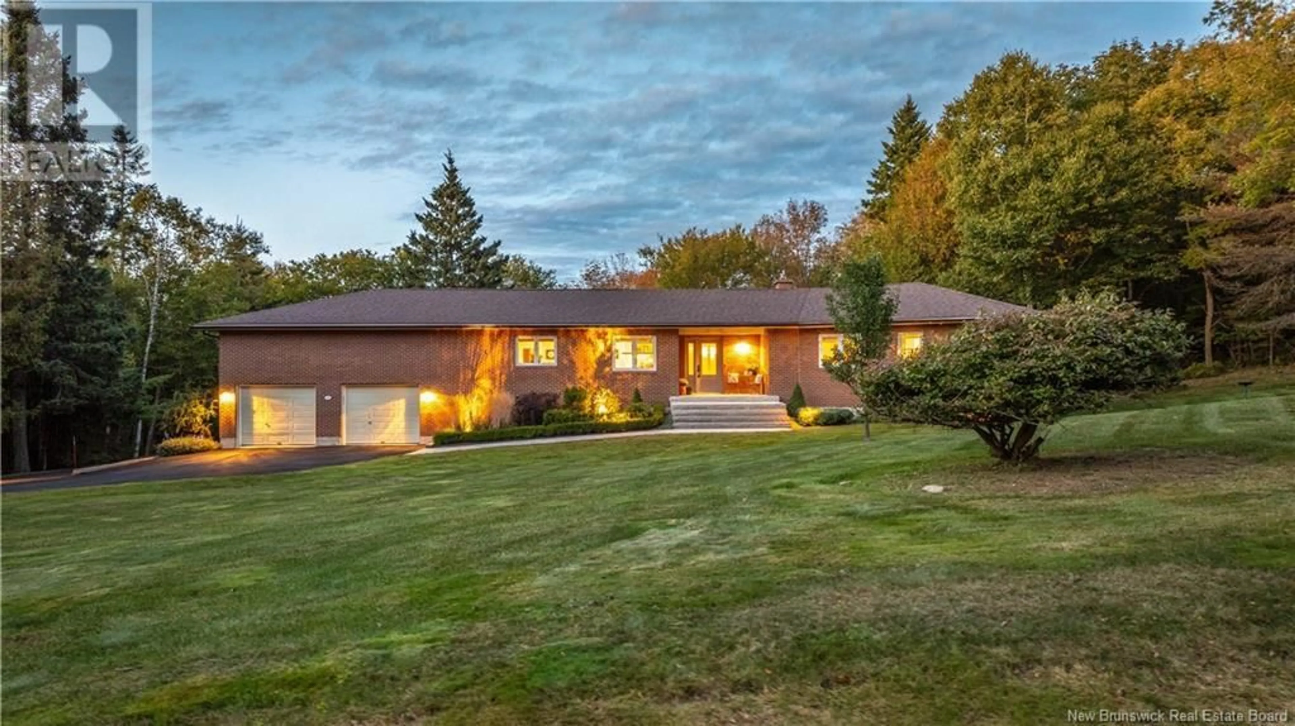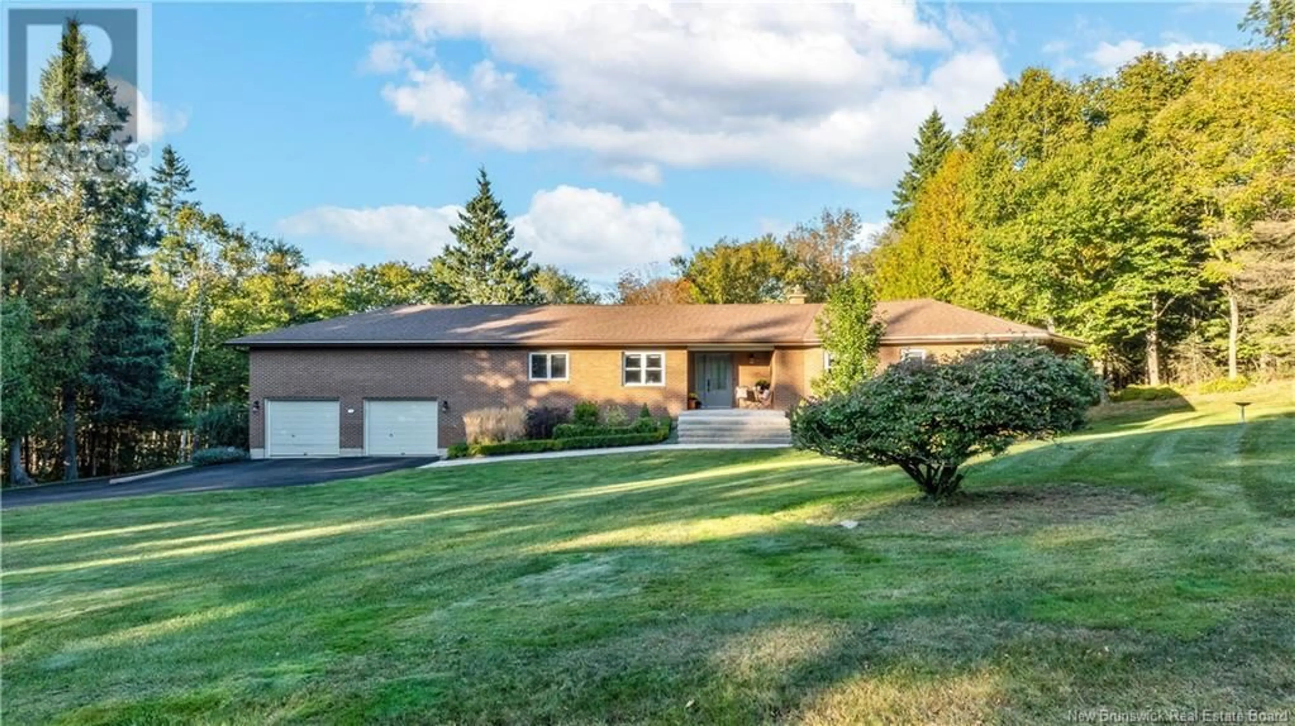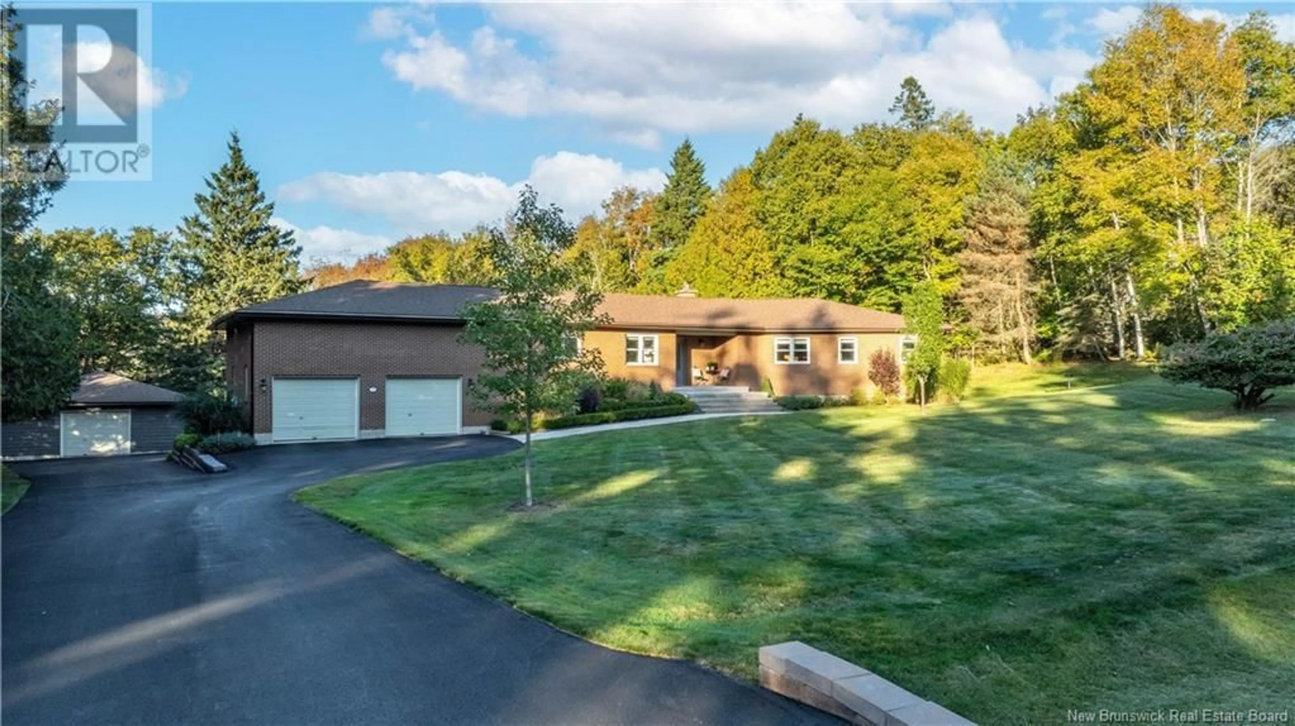3 FULLYER DRIVE, Quispamsis, New Brunswick E2G1Y7
Contact us about this property
Highlights
Estimated valueThis is the price Wahi expects this property to sell for.
The calculation is powered by our Instant Home Value Estimate, which uses current market and property price trends to estimate your home’s value with a 90% accuracy rate.Not available
Price/Sqft$462/sqft
Monthly cost
Open Calculator
Description
Absolutely magnificent engineer designed and built timeless ALL BRICK ranch-style 4000+ sq ft home, beautifully situated on a private, 1+ acre meticulously kept property. The welcoming imported Indiana limestone walkway and front steps will lead you into the foyer and elegant octagonal living room, graced by beautiful windows and fireplace with gorgeous mantle and built-ins, and reveal that the entire home has been exquisitely renovated to the highest standard. In the spacious open concept dining and kitchen area, you will find a chef's dream - 6 burner Wolf gas cook top, double ovens, microwave drawer, deep sink and prep sink, granite countertops, and abundant built-ins and cabinetry, including a large cherry center island, all built by the renowned craftsman Brent Rourke. A charming powder room and 2 generous, bright bedrooms, along with a peaceful master bedroom and ensuite with a 2 person shower complete the main floor, all with gleaming hardwood floors and heated flooring in foyer, bathrooms and mudroom. The light filled lower level is truly a marvelous space, with cozy stove and stone hearth warming a huge family room and play area, which walks out to a stone walkway and patio with fire pit, perfect for entertaining, and 2 cheery bedrooms, full bath, storage room and laundry all finished to the same wonderful standard. Plenty of room for your vehicles in the attached double garage with epoxy floor (2022) and the detached, insulated 220 wired garage. (id:39198)
Property Details
Interior
Features
Main level Floor
Kitchen/Dining room
17'3'' x 22'4''Living room
18'7'' x 19'3''Primary Bedroom
13'6'' x 17'0''Loft
23'0'' x 12'9''Property History
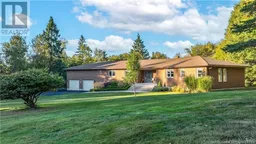 48
48
