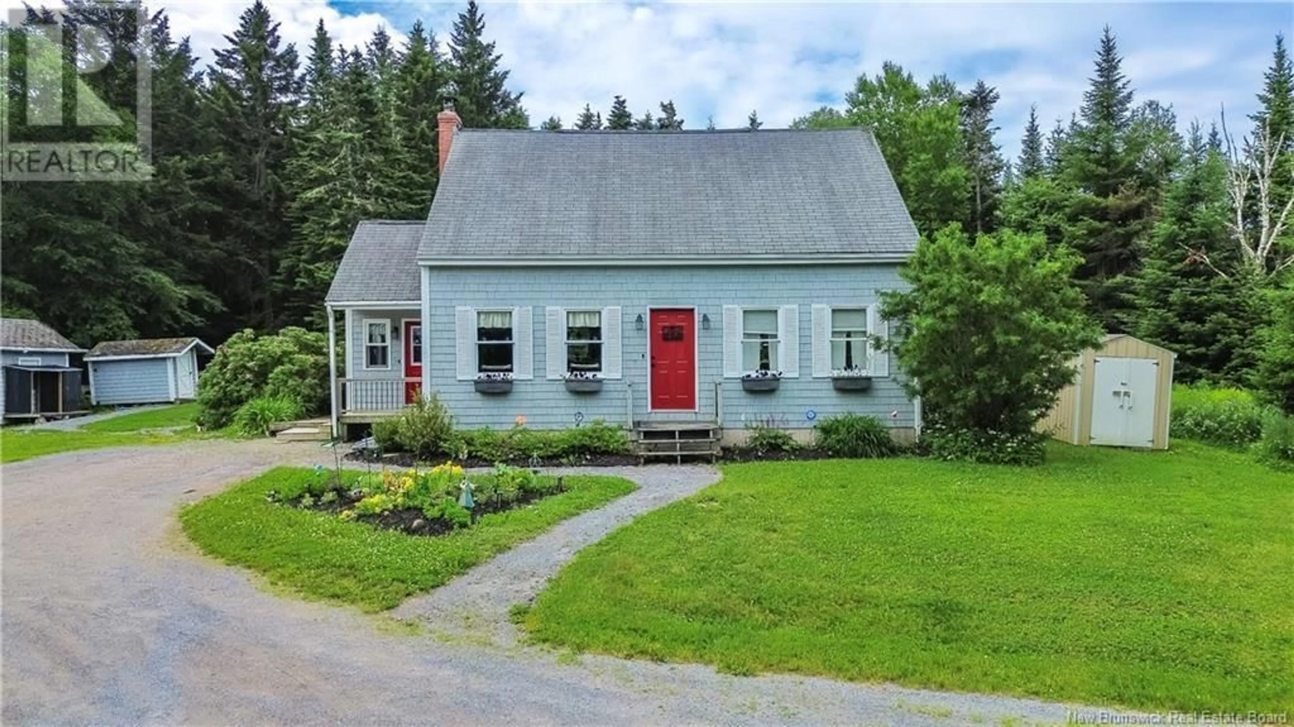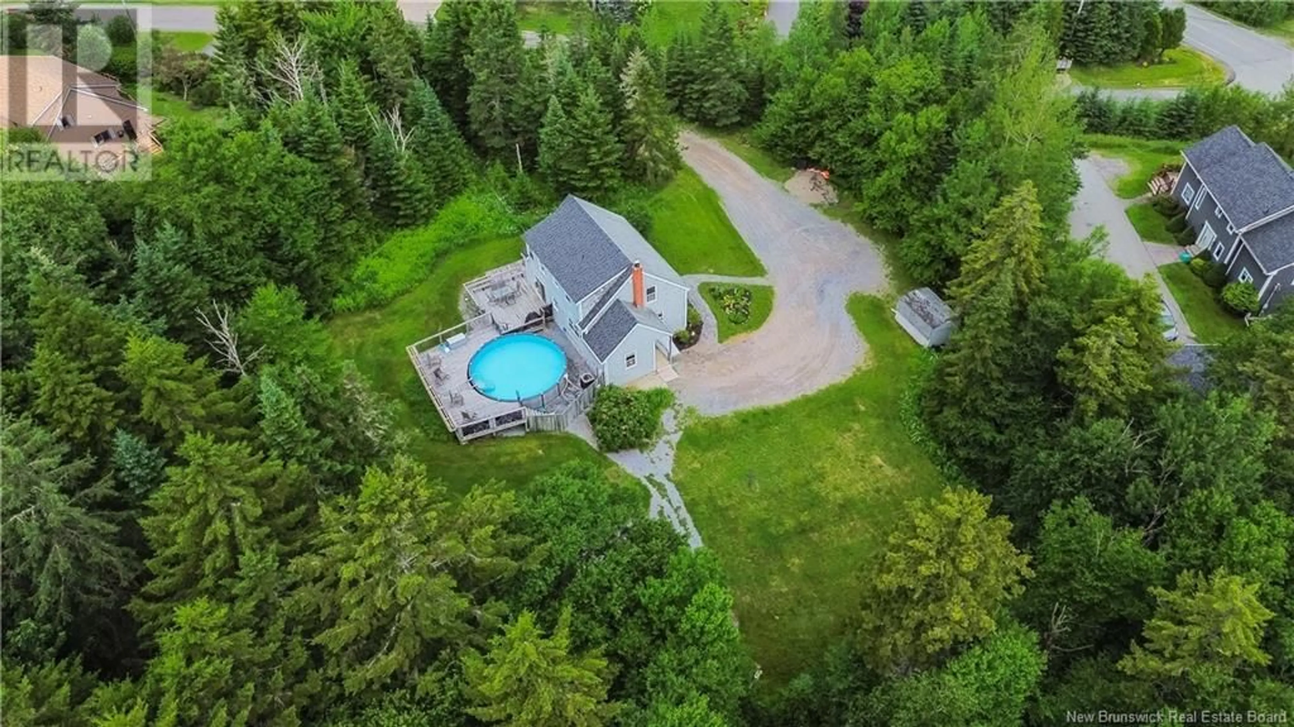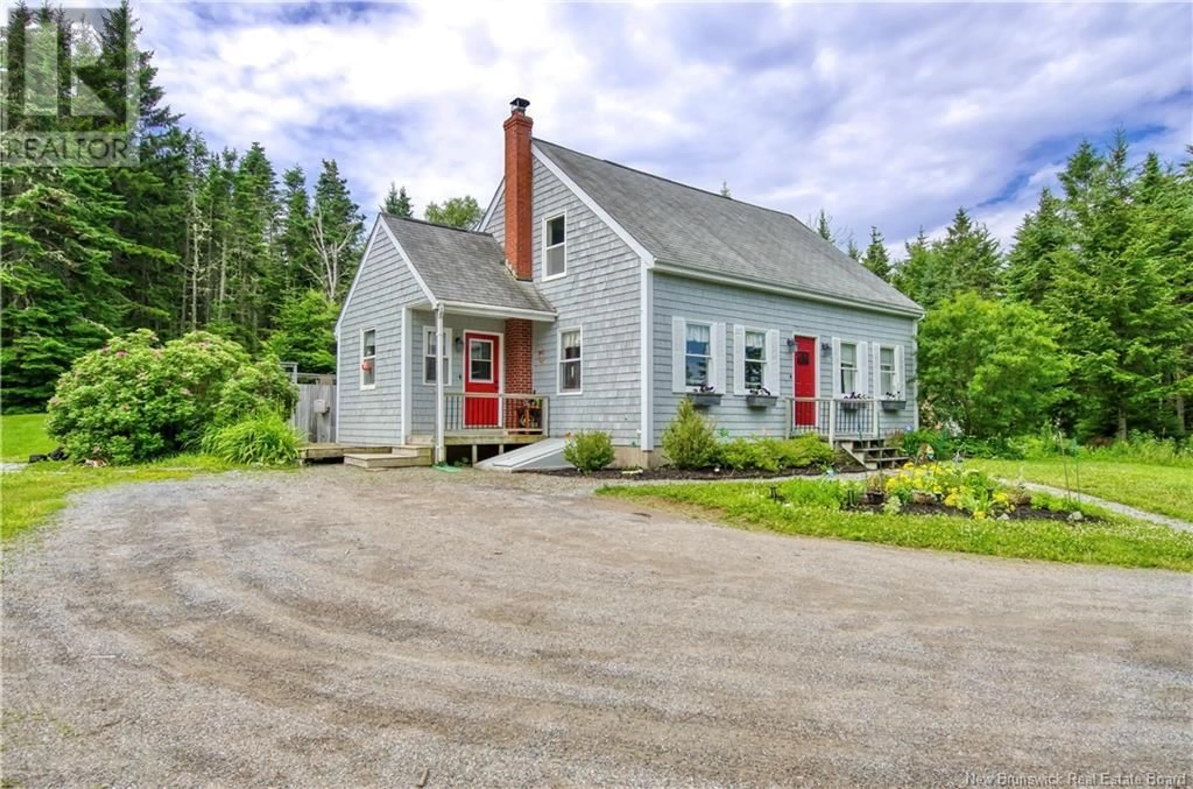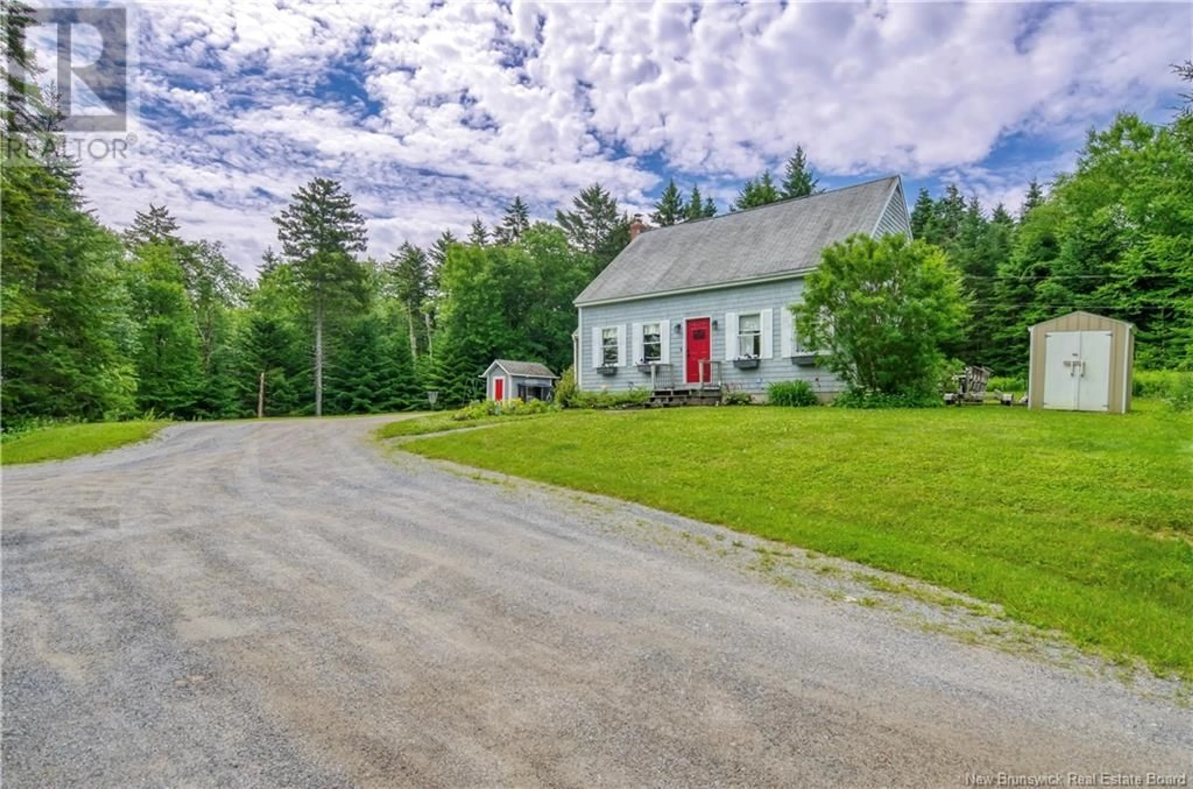3 CAMBRIDGE AVENUE, Quispamsis, New Brunswick E2E4W7
Contact us about this property
Highlights
Estimated valueThis is the price Wahi expects this property to sell for.
The calculation is powered by our Instant Home Value Estimate, which uses current market and property price trends to estimate your home’s value with a 90% accuracy rate.Not available
Price/Sqft$205/sqft
Monthly cost
Open Calculator
Description
Welcome to 3 Cambridge Avenue in Quispamsis, a warm and welcoming family home nestled on a beautifully treed and private 1 acre lot. From the moment you arrive, the charming red front doors make a lasting impression, inviting you into a space full of comfort and character. Step inside to a bright and airy open-concept kitchen and dining area, ideal for everyday living and entertaining. The main floor features hardwood floors and exposed beam ceilings, creating a cozy, timeless atmosphere. The living room is the heart of the home, complete with an owned heat pump for year-round efficiency and patio doors that lead directly to the pool area, perfect for seamless indoor-outdoor living during the warmer months. This 3 bedroom, 1.5 bath home offers a thoughtful layout, including a spacious primary bedroom with a walk-in closet. Downstairs, a wood stove provides extra warmth, adding extra heating in those cold winter months. Outside, enjoy the serenity of your private backyard oasis ideal for family fun, gardening, or simply lounging by the above-ground heated Salt Water pool and soaking up the sunshine. There's plenty of space to play, entertain, or just relax in your own slice of nature. Located in a quiet and family-friendly neighbourhood, close to schools and highway access, 3 Cambridge Avenue is the perfect mix of charm, privacy, and practicality, a place youll be proud to call home. (id:39198)
Property Details
Interior
Features
Basement Floor
Utility room
17'2'' x 24'3''Bedroom
14'1'' x 12'8''Exterior
Features
Property History
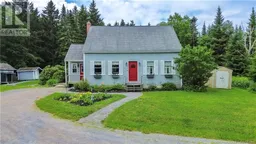 49
49
