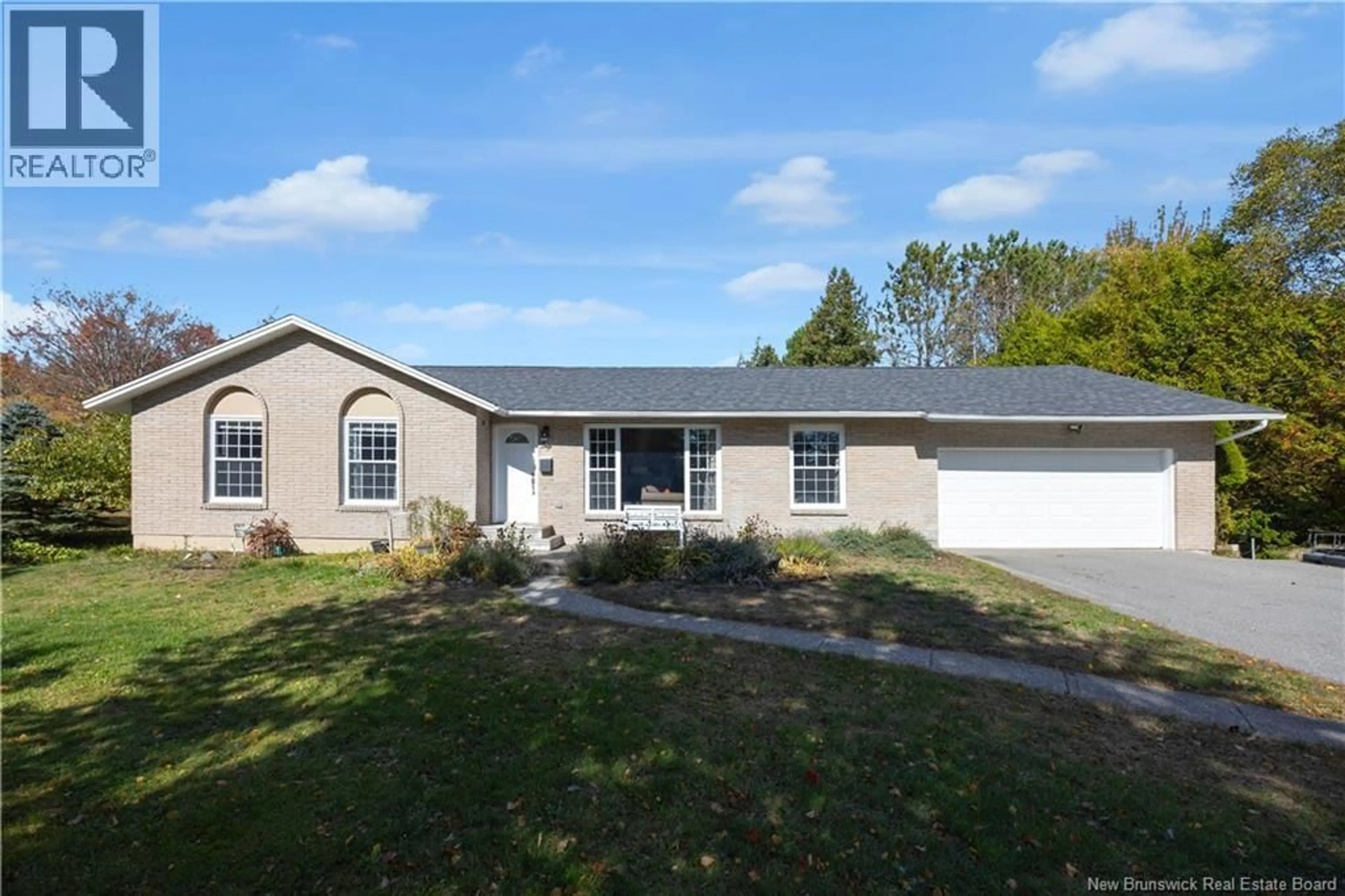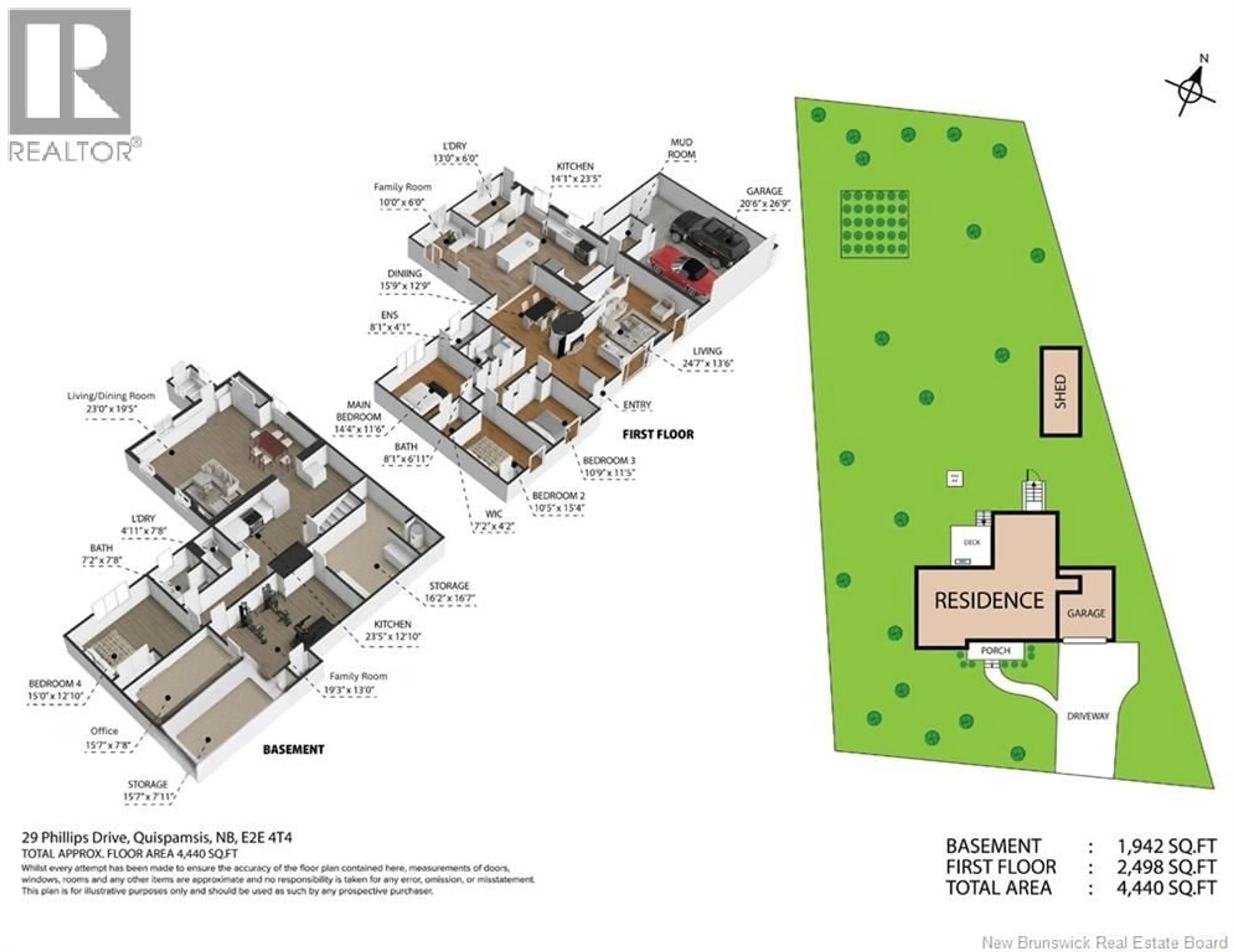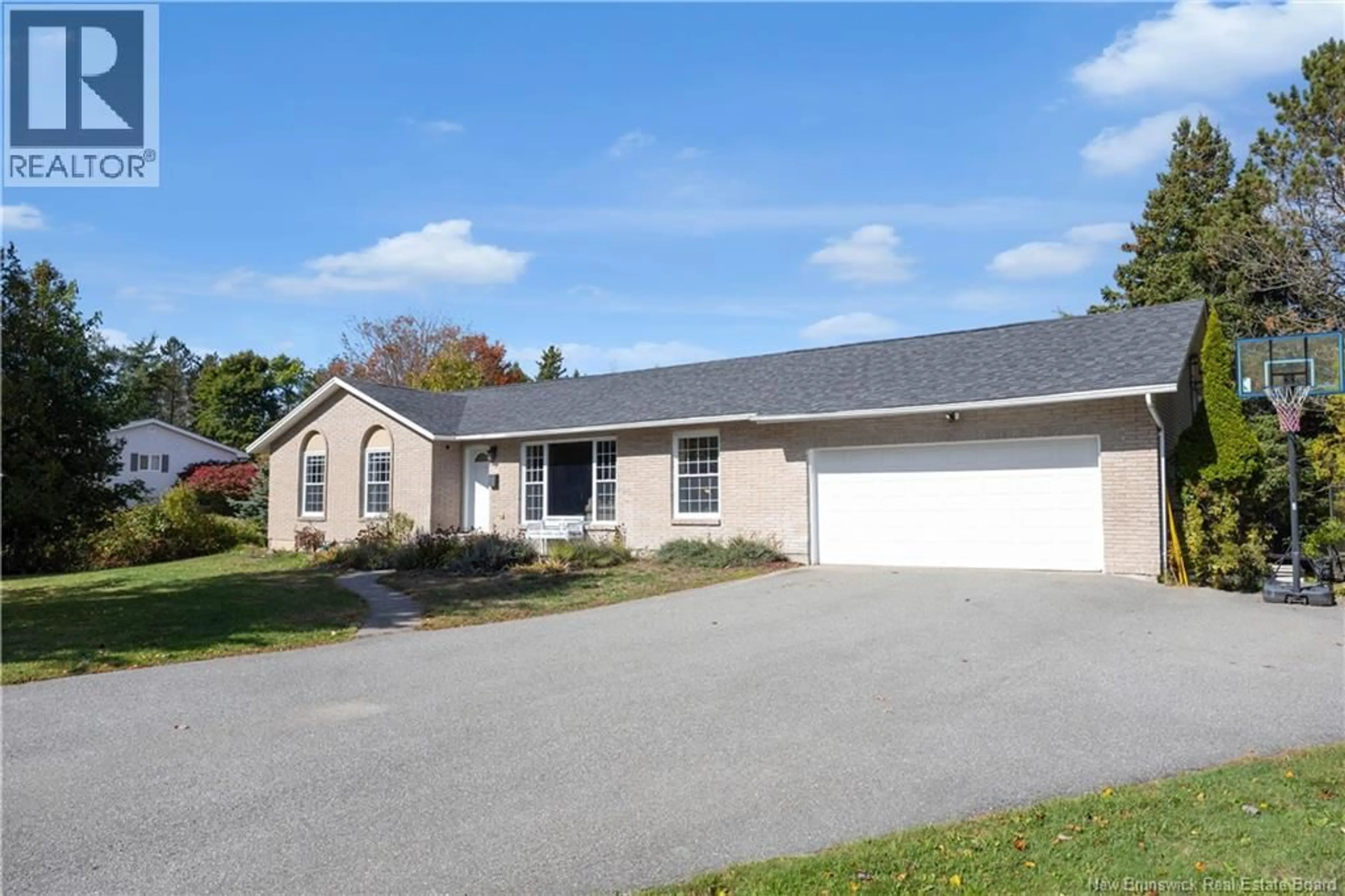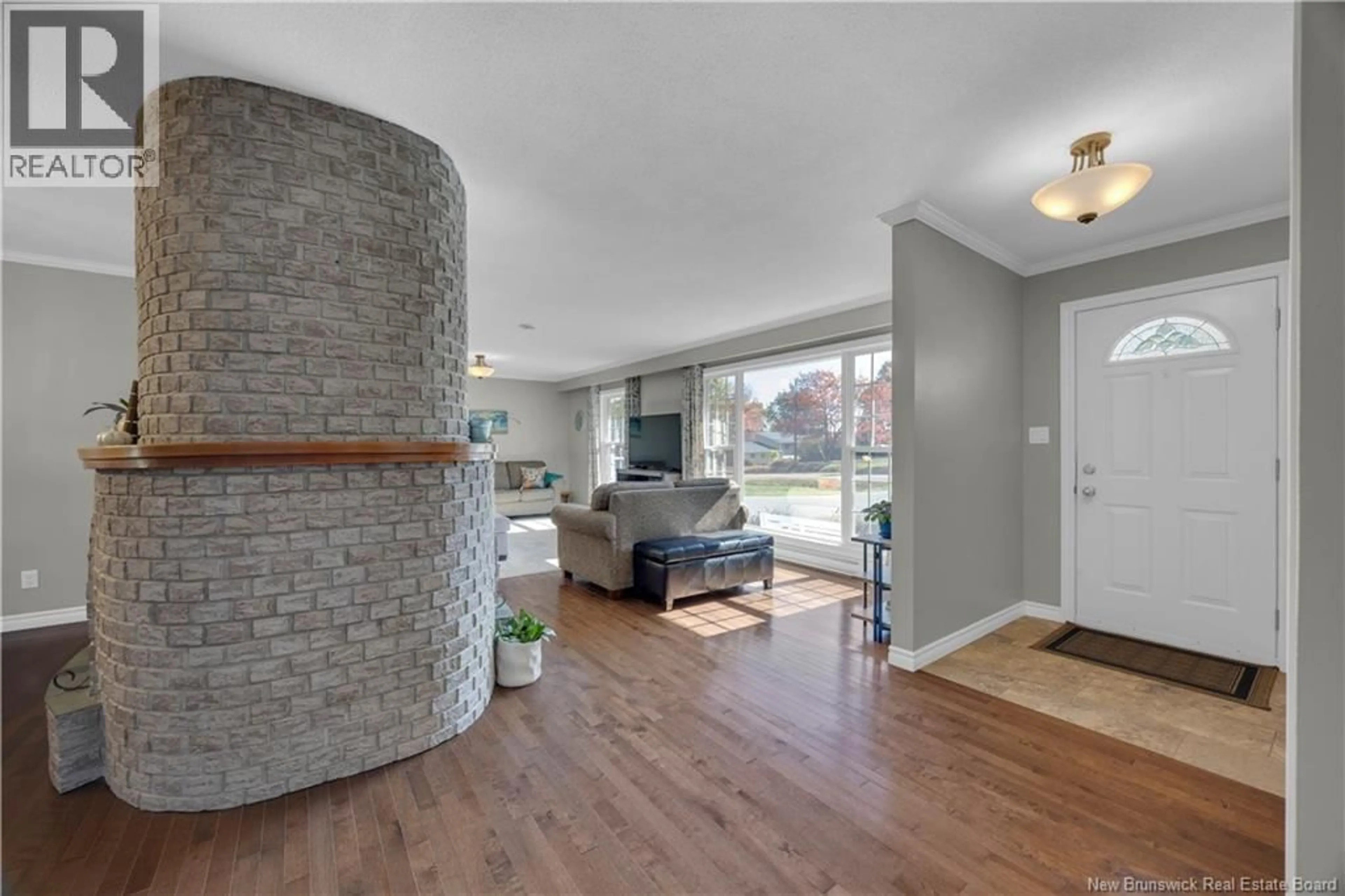29 PHILLIPS DRIVE, Quispamsis, New Brunswick E2E4T4
Contact us about this property
Highlights
Estimated valueThis is the price Wahi expects this property to sell for.
The calculation is powered by our Instant Home Value Estimate, which uses current market and property price trends to estimate your home’s value with a 90% accuracy rate.Not available
Price/Sqft$151/sqft
Monthly cost
Open Calculator
Description
This well-cared-for bungalow offers a spacious, functional layout perfect for families of all sizes. The main floor features a generous living room, a cozy sitting area, and a bright eat-in kitchen with abundant cabinet and counter space, seamlessly connected to a large dining room a great setup for gatherings and everyday living. There are three bedrooms on the main level, including a primary bedroom with its own private ensuite, a full main bath, and convenient main-floor laundry. The fully developed lower level includes a fantastic in-law suite with both private exterior access and interior entry. It boasts a full kitchen, open-concept dining and living areas, a large bedroom, second rec room, two storage rooms, and additional utility space ideal for extended family, guests, or extra living flexibility. Recent upgrades include a newer roof, heat pumps, electrical panel with generator hookup, a 10x20 shed, and a large deck for outdoor enjoyment. Set on an oversized, level lot with a double car garage and located just a short walk from KVHS, this property offers a rare opportunity for comfortable multi-generational living in a desirable neighborhood. (id:39198)
Property Details
Interior
Features
Basement Floor
Storage
16'7'' x 16'2''Laundry room
7'8'' x 4'11''Bath (# pieces 1-6)
7'8'' x 7'2''Storage
7'11'' x 15'7''Property History
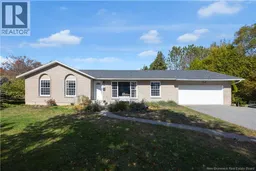 48
48
