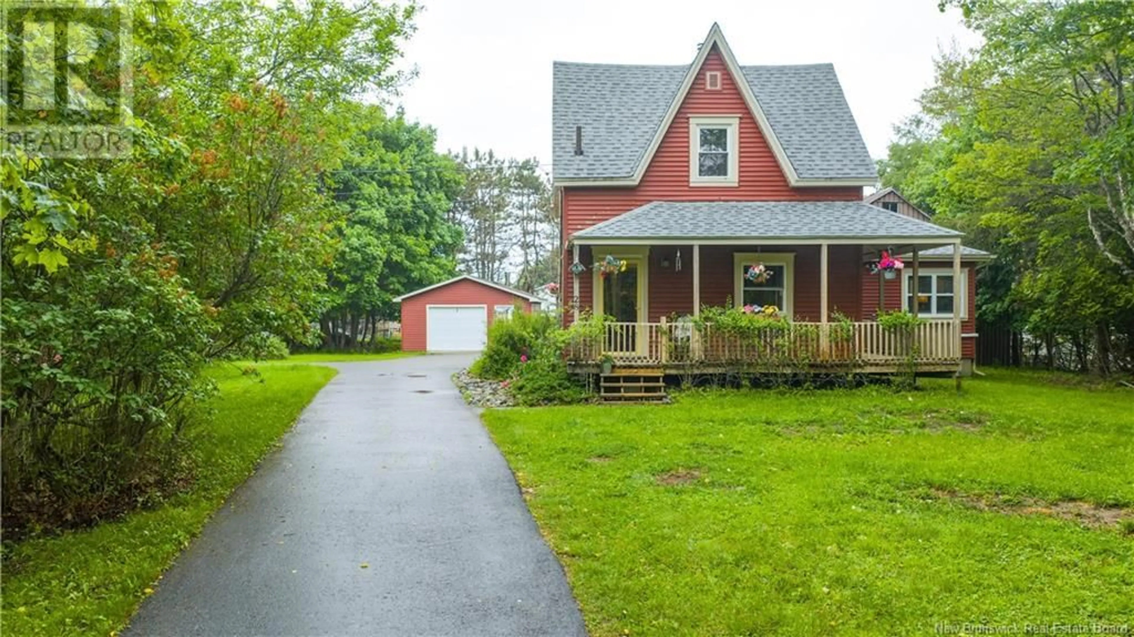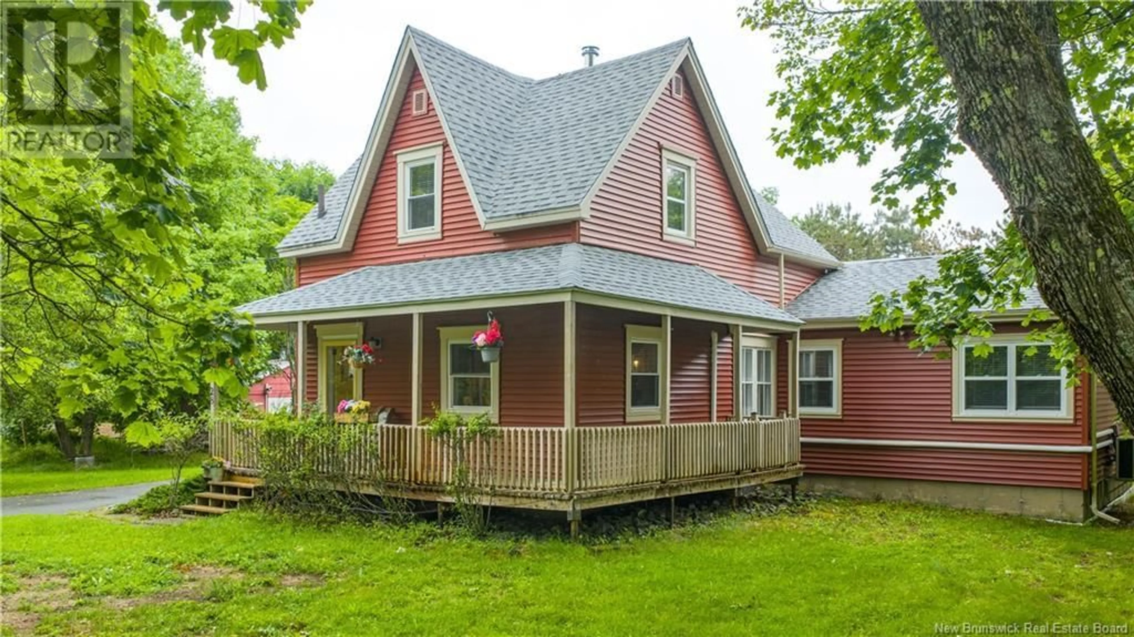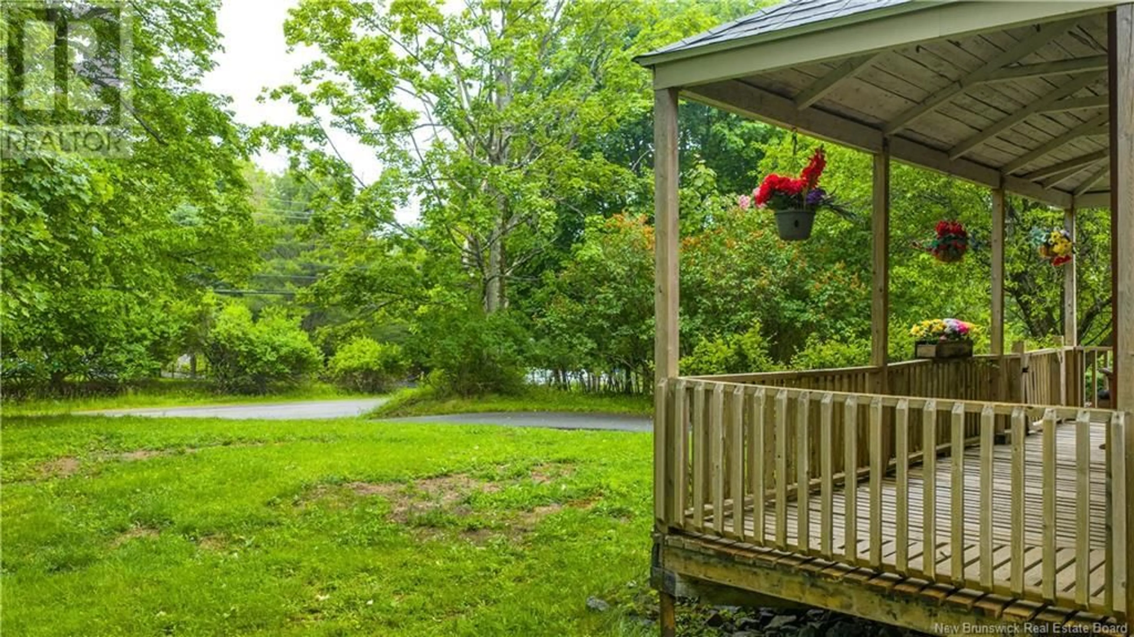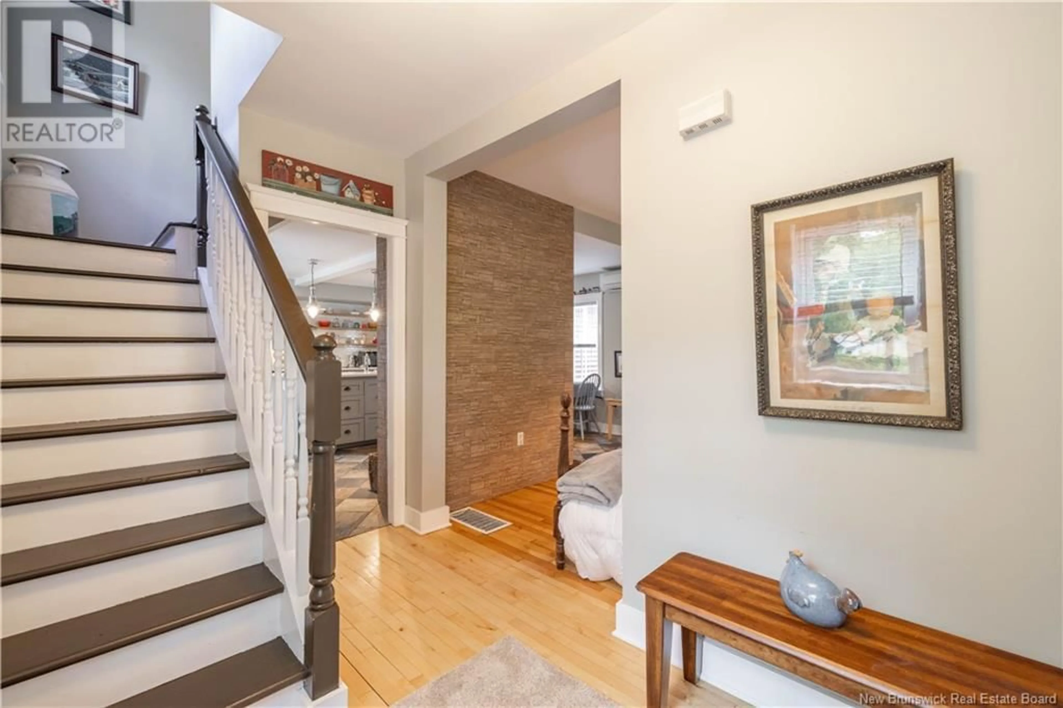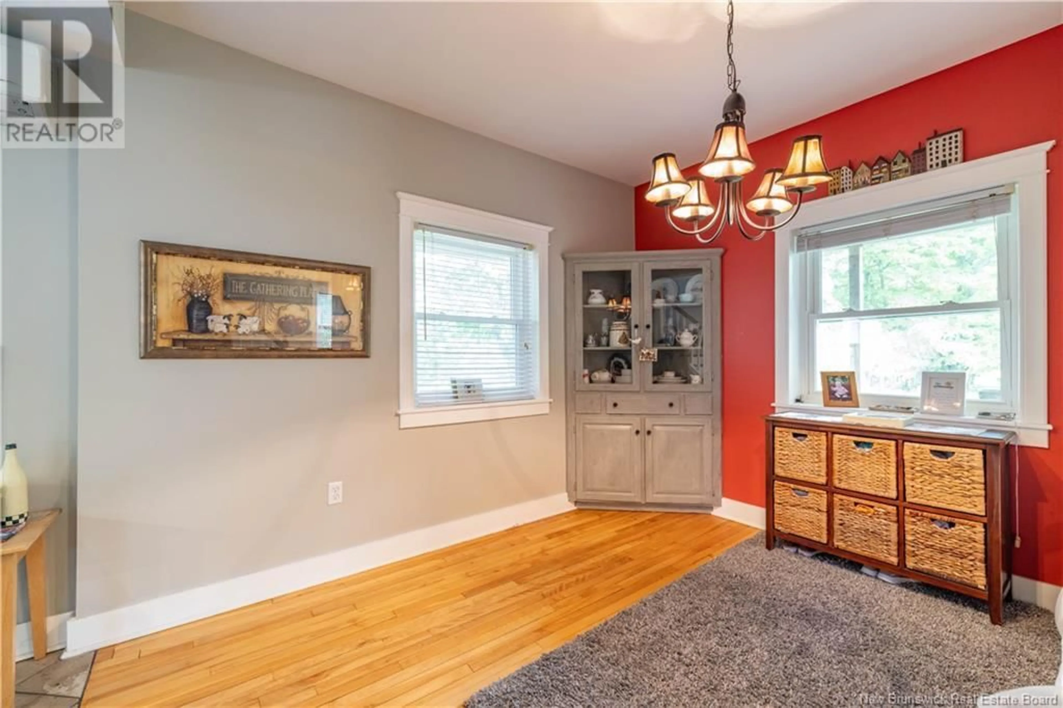28 QUISPAMSIS ROAD, Quispamsis, New Brunswick E2E1M4
Contact us about this property
Highlights
Estimated valueThis is the price Wahi expects this property to sell for.
The calculation is powered by our Instant Home Value Estimate, which uses current market and property price trends to estimate your home’s value with a 90% accuracy rate.Not available
Price/Sqft$307/sqft
Monthly cost
Open Calculator
Description
Welcome to 28 Quispamsis Road. This century farmhouse has all the charm and character of old, but updated for all the modern conveniences. Step into the bright and open mudroom to be embraced by loads of natural light. Conveniently located off of the mudroom is a full bath. Step into the kitchen with it's updates including quartz countertops, farmhouse sink, slate floors and an Enterprise wood stove for warmth and comfort on chilly evenings. Off of the kitchen is a diningroom overlooking the covered front porch - perfect for relaxing in morning or evening with a cup of coffee or cocktail. Also on the main floor is a large living/family room - complete with original beams. Secret storage in wall unit behind TV! Up the staircase are 3 bedrooms as well as a full bath with shower. The basement is partially finished with loads of possibilities and a cold room for storing preserves or root vegetables, etc. With 3 owned heat pumps, the home is comfortable all year long. This historic property boasts a large barn, 1 1/2 car garage and a large shed/workshop. This property is perfect for a growing family or someone that appreciates character and design. Walking distance to the QPlex, a short drive to the Kingston Ferry and easy access to the Kennebecasis River and highway. Book your showing today. This one will not last long. (id:39198)
Property Details
Interior
Features
Basement Floor
Office
11'2'' x 7'6''Other
7'2'' x 4'Property History
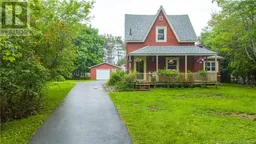 40
40
