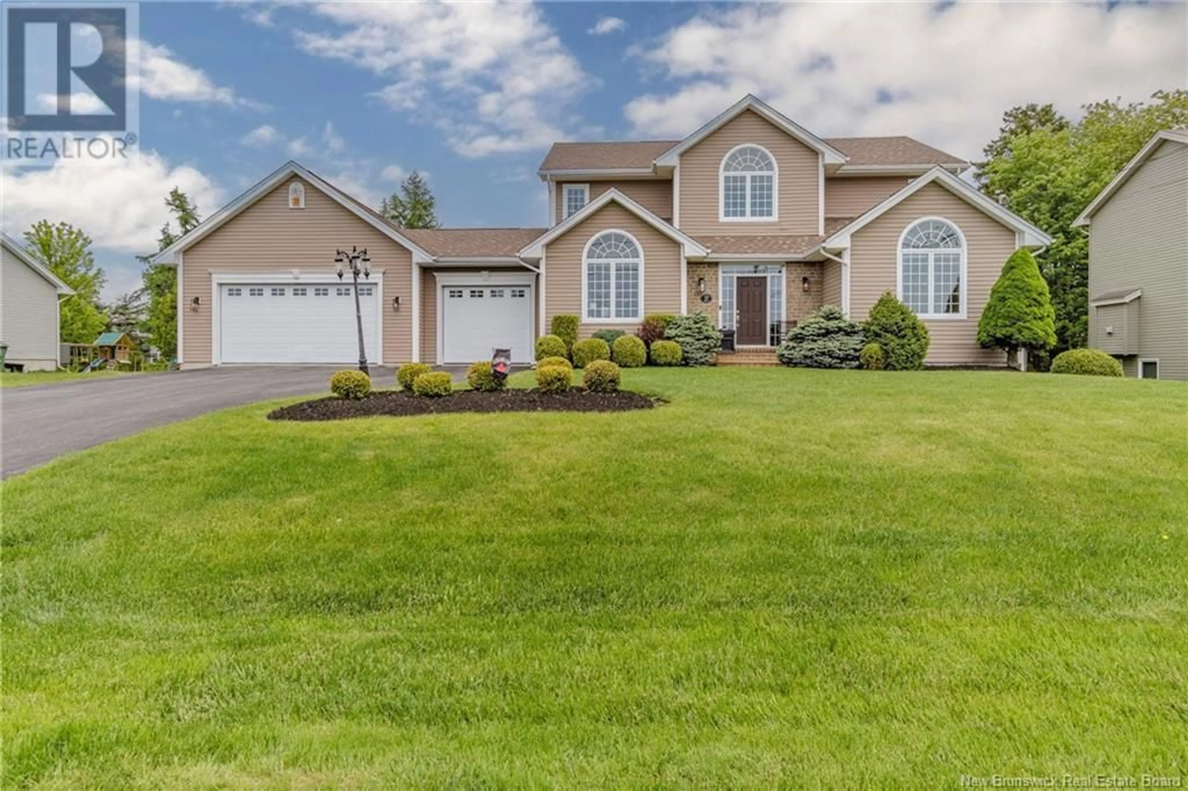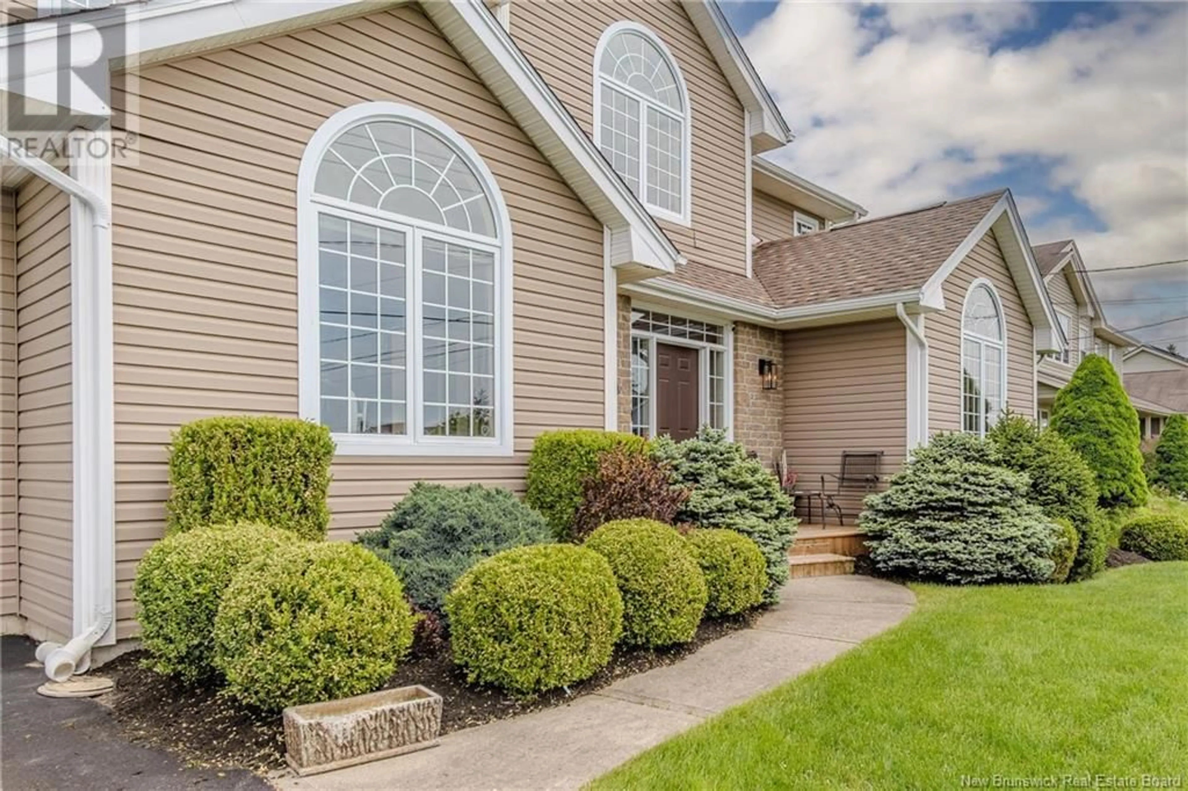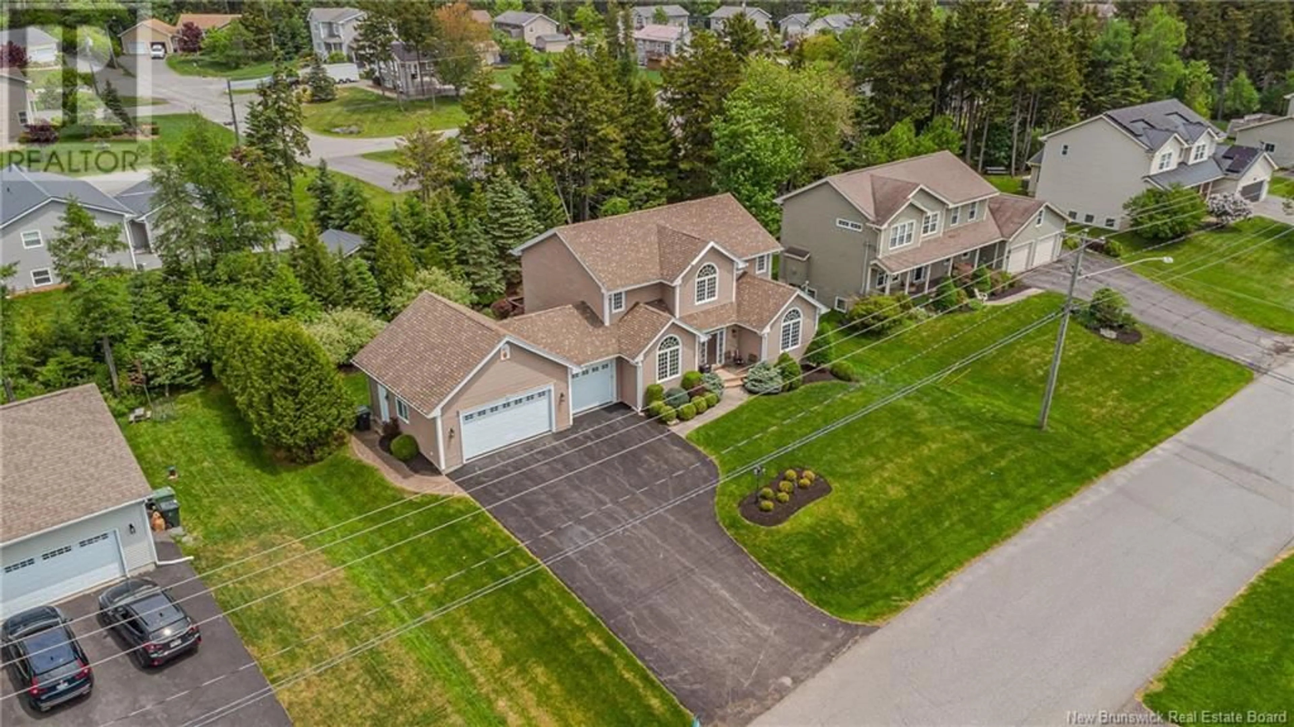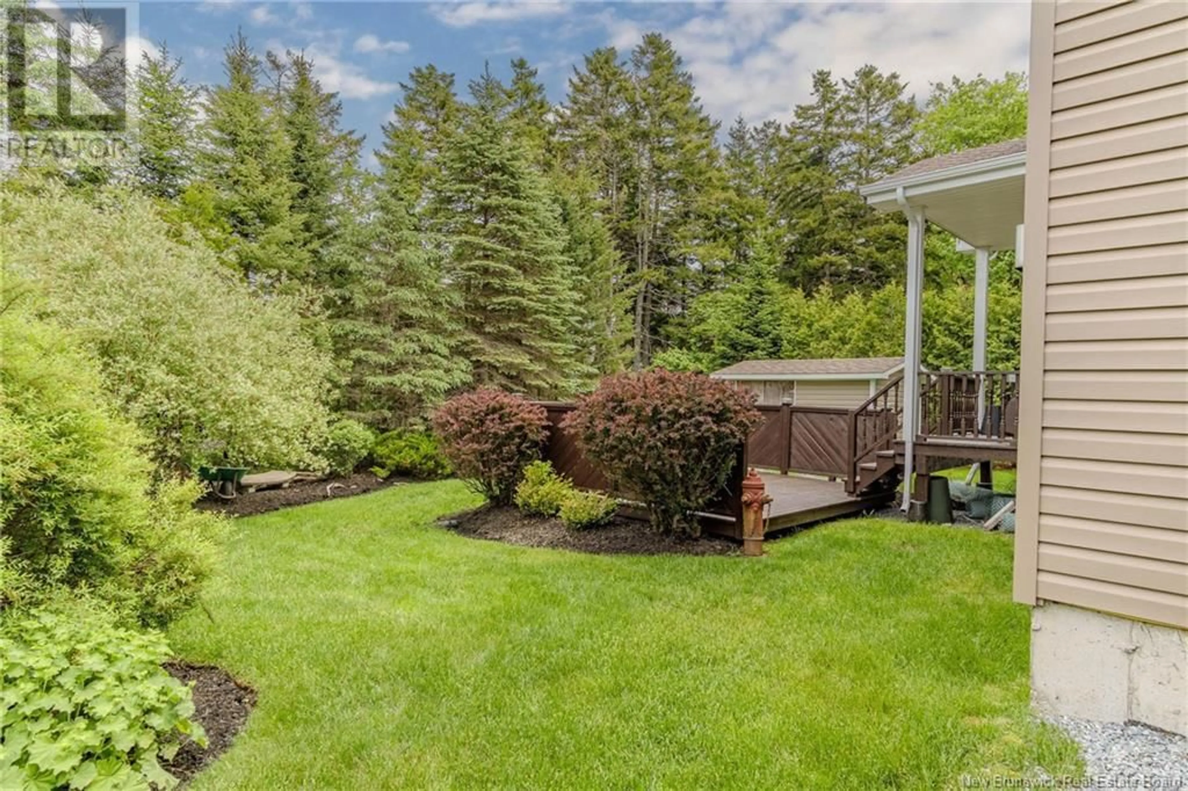27 GRASMERE AVENUE, Quispamsis, New Brunswick E2E0B5
Contact us about this property
Highlights
Estimated valueThis is the price Wahi expects this property to sell for.
The calculation is powered by our Instant Home Value Estimate, which uses current market and property price trends to estimate your home’s value with a 90% accuracy rate.Not available
Price/Sqft$279/sqft
Monthly cost
Open Calculator
Description
Welcome to 27 Grasmere Avenue. A beautifully crafted, custom Queen-built home that showcases character, quality, and meticulous attention to detail. When you arrive, youll notice the professionally maintained exterior, featuring a paved driveway, manicured gardens, a shed, and a private backyard. Step inside to a spacious foyer with 9-foot ceilings, a grand hardwood staircase, and elegant crown moulding throughout. The main floor offers a flexible layout with a private office/den, cozy family room, formal dining area, and a stylish half bath. At the heart of the home is the open-concept kitchen and living room, complete with granite countertops, a gas stove with built-in air fryer, propane fireplace, and ample natural lightideal for both entertaining and everyday living. Just off the kitchen, a large mudroom leads into a car enthusiast's dream: a heated three-car garage featuring high-end cabinetry, Commercial Grade Tile, entertainment setup, and space for all your toys. Upstairs, youll find four spacious bedrooms, including a luxurious primary suite with an en-suite and walk-in closet. The fourth bedroom is currently a custom walk-in closet, but can easily be converted back. The unfinished basement offers endless possibilities. Recent upgrades include a complete garage renovation (2019), Custom closet cabinetry (2019), Roof shingles (2016), Shed (2018), Front deck (2023), High-end fridge (2022), New washer (2025), and Gas stove with built-in air fryer. Call today! (id:39198)
Property Details
Interior
Features
Main level Floor
Foyer
5'8'' x 10'9''Family room
12'4'' x 12'10''Bath (# pieces 1-6)
5'6'' x 5'2''Office
9'10'' x 12'Property History
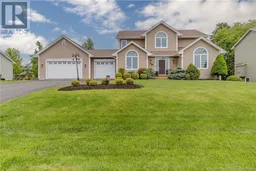 50
50
