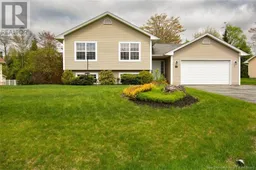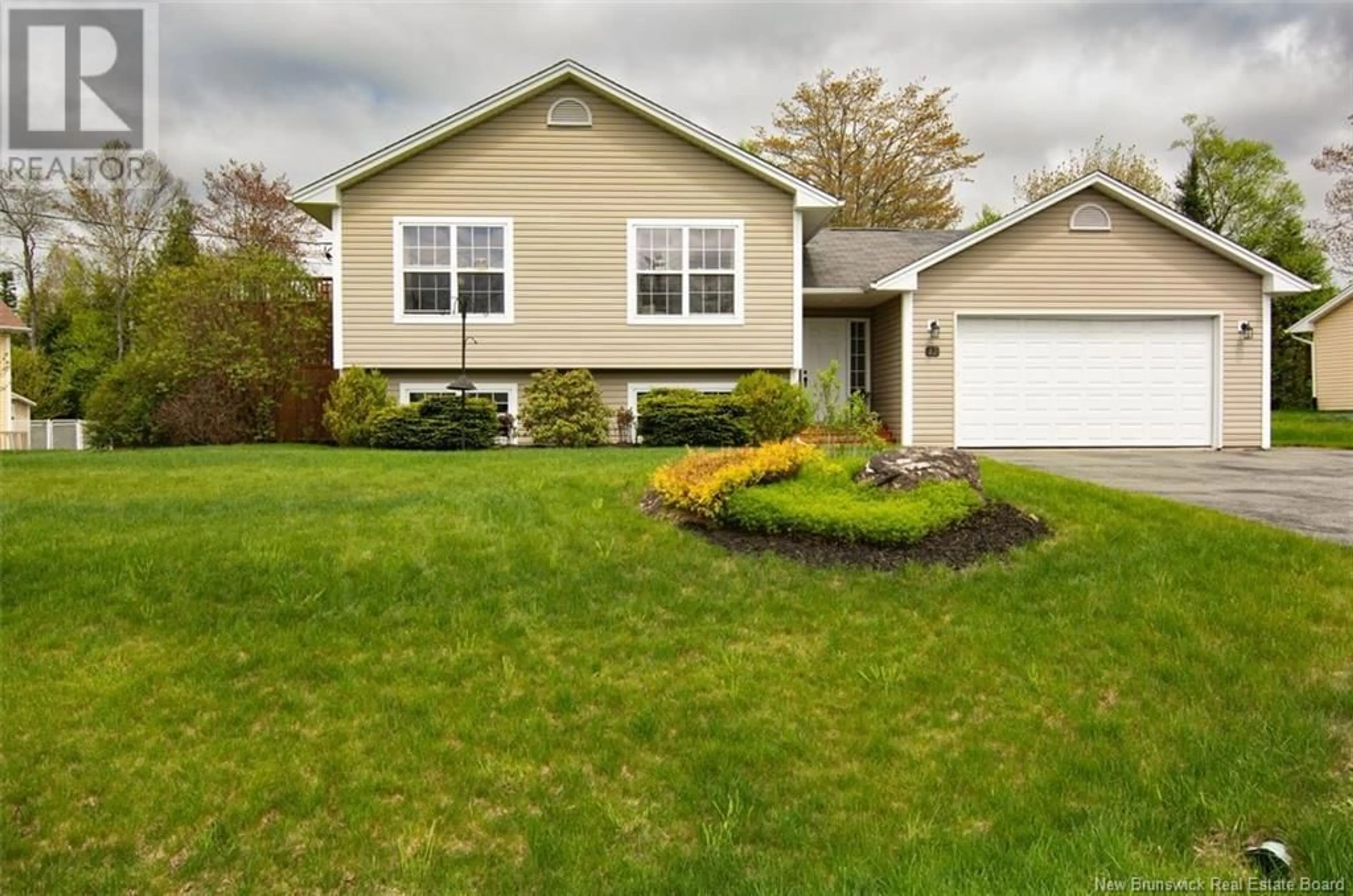27 CARLTON DRIVE, Quispamsis, New Brunswick E2G0C2
Contact us about this property
Highlights
Estimated valueThis is the price Wahi expects this property to sell for.
The calculation is powered by our Instant Home Value Estimate, which uses current market and property price trends to estimate your home’s value with a 90% accuracy rate.Not available
Price/Sqft$392/sqft
Monthly cost
Open Calculator
Description
Bienvenue/Welcome to 27 Carlton Drive! Step into the spacious and inviting foyer, the central point of this beautifully designed side-split home, offering seamless access to both upper and lower levels, the rear deck and the attached garage. The main floor features a bright, open-concept great room with vaulted ceilings ideal for both everyday living and entertaining. The living and dining areas flow effortlessly onto a side deck, while the kitchen boasts ample cabinetry and a central island, perfect for casual meals or hosting guests. Upstairs, youll find three generously sized bedrooms, including the primary suite with private access to the main bathroom. The fully finished lower level offers even more living space, including a large, light-filled family room that can double as a home office, two additional bedrooms, a full bathroom, a laundry area, and plenty of utility storage. Step outside to enjoy the fully fenced backyard, complete with a spacious patio and garden ideal for relaxing or outdoor gatherings. Call, email or text to book your showing before it is sold. (id:39198)
Property Details
Interior
Features
Basement Floor
Utility room
12'0'' x 13'0''Bedroom
10'1'' x 12'0''Bedroom
11'1'' x 12'0''Family room
18'1'' x 25'0''Property History
 34
34





